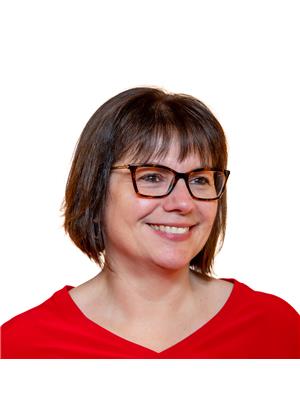343 Highway 224 Gays River, Nova Scotia B0N 2H0
$289,900
Escape to the peace and quiet of country living with this inviting 3-bedroom, 2-bath home set on a beautiful half-acre lot. Perfectly situated in a private rural setting, this property offers a lifestyle of comfort, relaxation, and opportunity. Step inside and youll find a spacious main level with soaring ceilings that create an open, airy feel. The kitchen is updated with three new appliances, while the side entrance mudroom adds practicality with a new washer and dryer. The layout provides versatility for family living or potential as a rental property. Outdoors, the property shines. A large deck overlooks the above-ground pool, perfect for summer fun and entertaining. The yard is private and peaceful, with a firepit area where you can enjoy a peaceful river view of Gays River as it gently flows past your property. Whether its quiet evenings under the stars or lively gatherings with friends, this yard was made for making memories. With its combination of modern updates, functional layout, and country charm, this property is ready to welcome its next owner. Enjoy the Virtual tour, photos and drone video. WELCOME HOME. (id:45785)
Property Details
| MLS® Number | 202522310 |
| Property Type | Single Family |
| Community Name | Gays River |
| Community Features | School Bus |
| Pool Type | Above Ground Pool |
| Structure | Shed |
Building
| Bathroom Total | 2 |
| Bedrooms Above Ground | 3 |
| Bedrooms Total | 3 |
| Appliances | Stove, Dishwasher, Dryer, Washer, Microwave Range Hood Combo, Refrigerator |
| Construction Style Attachment | Detached |
| Cooling Type | Heat Pump |
| Exterior Finish | Vinyl |
| Flooring Type | Ceramic Tile, Laminate |
| Foundation Type | Poured Concrete, Stone |
| Stories Total | 2 |
| Size Interior | 1,847 Ft2 |
| Total Finished Area | 1847 Sqft |
| Type | House |
| Utility Water | Dug Well, Well |
Parking
| Gravel |
Land
| Acreage | No |
| Landscape Features | Landscaped |
| Sewer | Septic System |
| Size Irregular | 0.5739 |
| Size Total | 0.5739 Ac |
| Size Total Text | 0.5739 Ac |
Rooms
| Level | Type | Length | Width | Dimensions |
|---|---|---|---|---|
| Second Level | Primary Bedroom | 13 x 27 | ||
| Second Level | Bedroom | 10 x 12 | ||
| Second Level | Bedroom | 12 x 12 | ||
| Second Level | Den | 9 x 7 | ||
| Main Level | Kitchen | 12 x 10 | ||
| Main Level | Mud Room | 8 x 12 | ||
| Main Level | Living Room | 21 x 16 | ||
| Main Level | Bath (# Pieces 1-6) | 8 x 6 | ||
| Main Level | Laundry Room | In Mudroom | ||
| Main Level | Family Room | 13 x 12 | ||
| Main Level | Bath (# Pieces 1-6) | 8 x 7 |
https://www.realtor.ca/real-estate/28811100/343-highway-224-gays-river-gays-river
Contact Us
Contact us for more information

Jennifer Wallis
(902) 883-2768
www.jwallis.ca/
The Collingwood, 291 Hwy #2
Enfield, Nova Scotia B2T 1C9
























