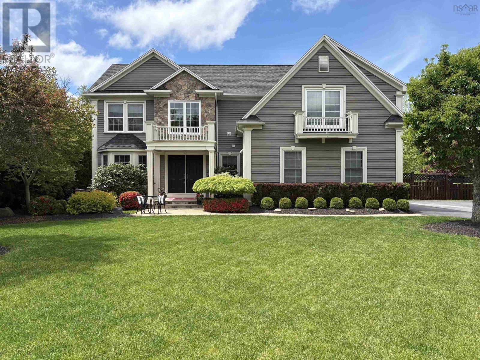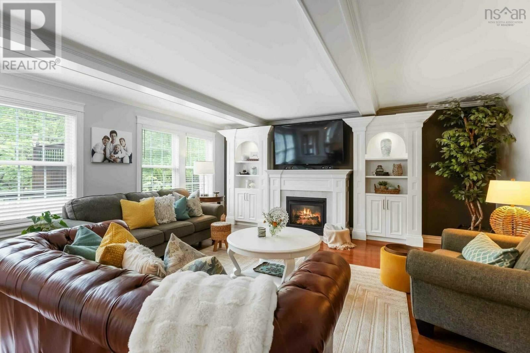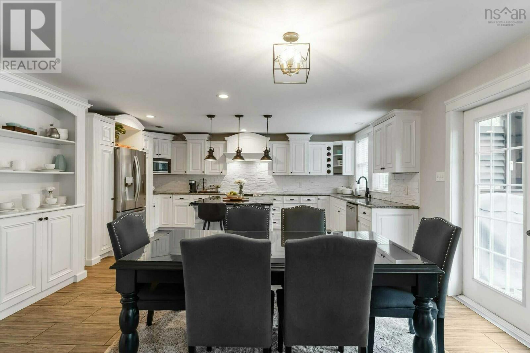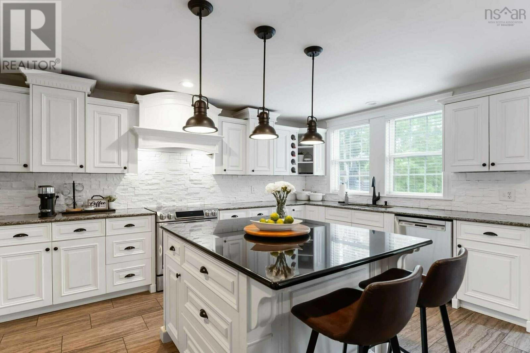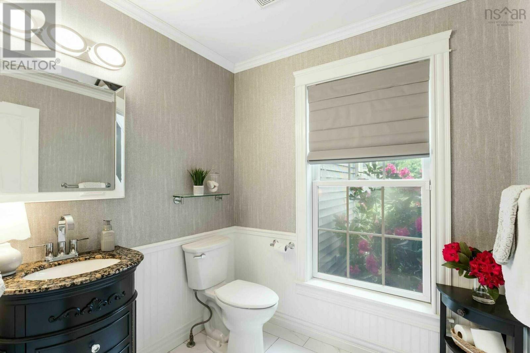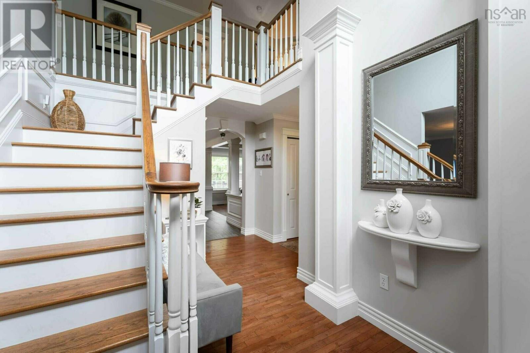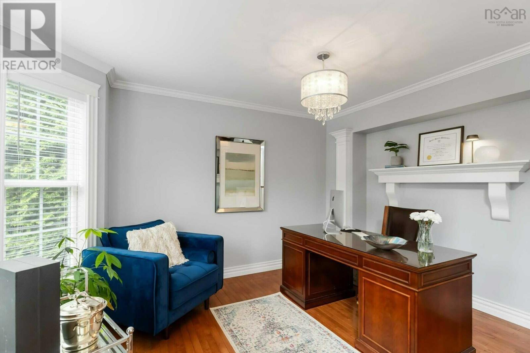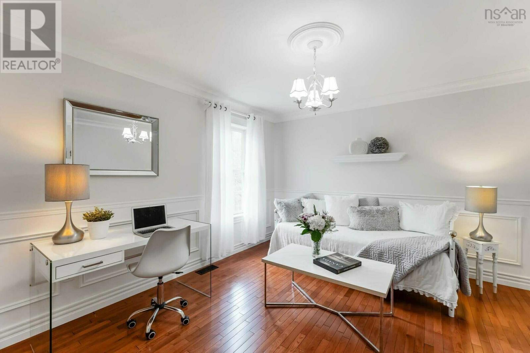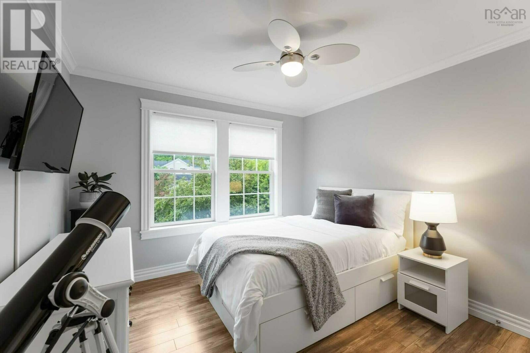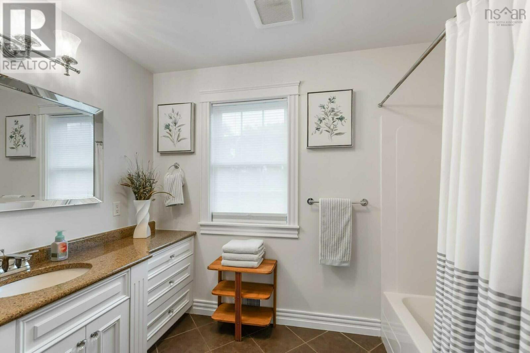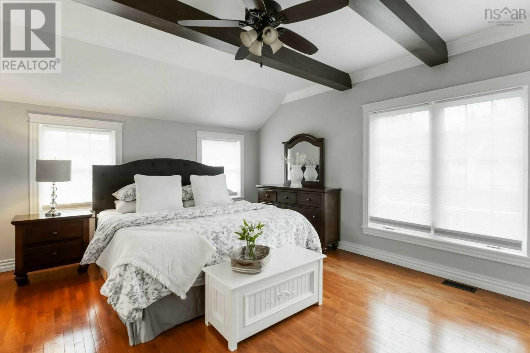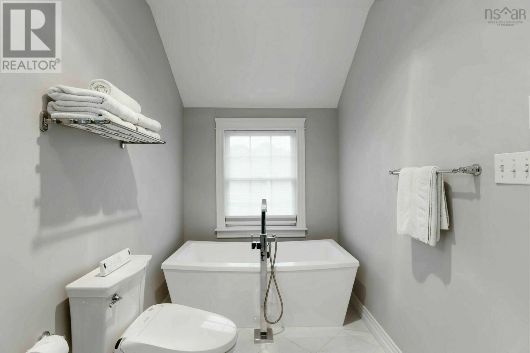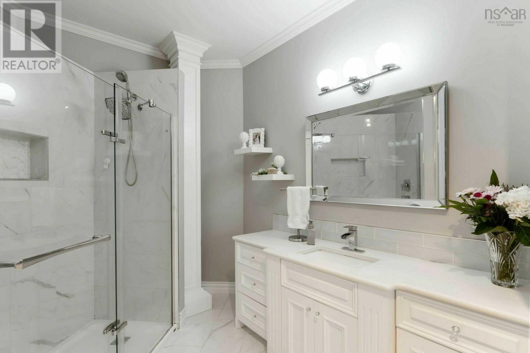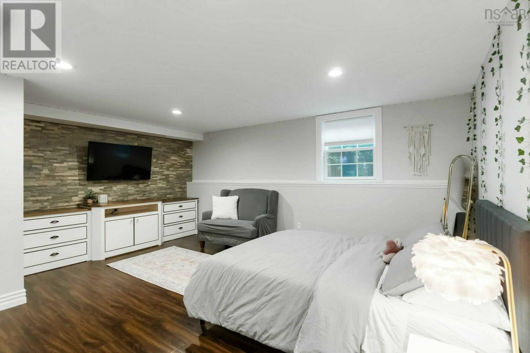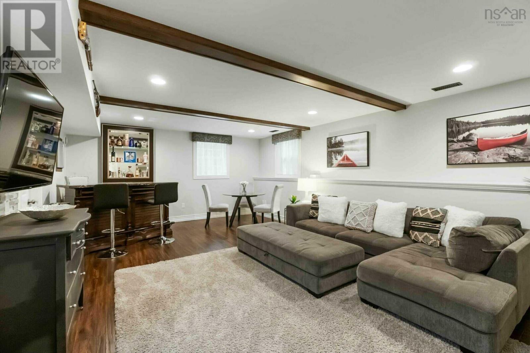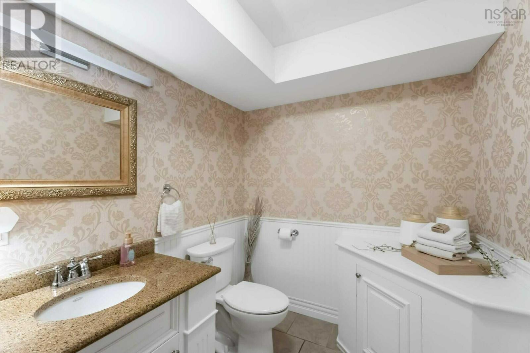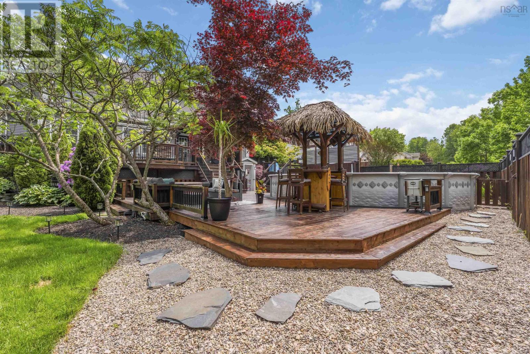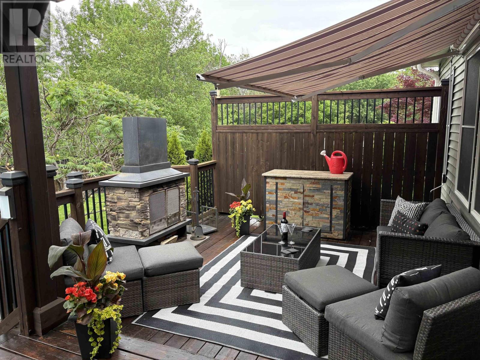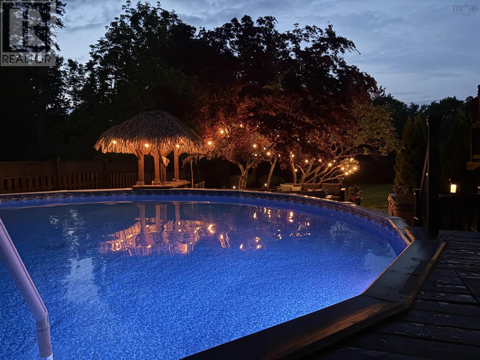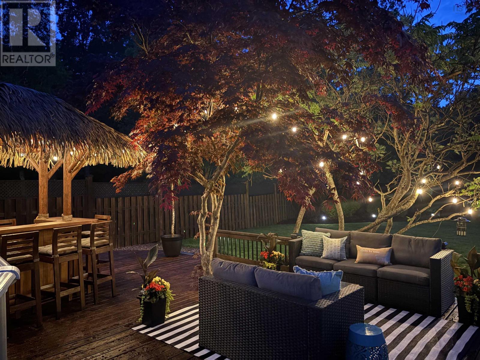35 Acadia Drive Kentville, Nova Scotia B4N 5E1
$988,000
Visit REALTOR® website for additional information. Executive Home in McDougall Heights Over 3,200 Sq Ft of Refined LivingThis beautifully maintained 4 bedroom, 4-bath executive home in sought-after McDougall Heights offers over 3,210 sq ft of finished space plus a heated double garage. From the grand two-storey foyer to the chefs kitchen with granite countertops and custom built-ins, every detail has been thoughtfully designed.Upstairs, the spacious primary suite features a walk-in closet, 4-piece ensuite, and exposed wooden beams. A bright upper-level laundry room adds convenience. The fully finished basement includes a large family/games room, custom bar, additional bedroom, full bath, and ample storage.Enjoy professionally landscaped grounds with underground irrigation, two-tiered entertaining decks, tiki bar, fenced backyard, and a 27 heated above-ground pool (new liner 2024). Outdoor bathroom, BBQ hookup, and pool robot included.Just minutes from Valley Regional Hospital and walking distance to KCA, this home offers space, comfort, and convenience in a quiet, family-friendly neighbourhood.Recent upgrades: new roof (2021), pool liner (2024). Move-in ready and perfect for entertaining! (id:45785)
Property Details
| MLS® Number | 202514416 |
| Property Type | Single Family |
| Neigbourhood | McDougall Heights |
| Community Name | Kentville |
| Amenities Near By | Golf Course, Park, Shopping |
| Community Features | Recreational Facilities |
| Features | Balcony |
| Pool Type | Above Ground Pool |
Building
| Bathroom Total | 5 |
| Bedrooms Above Ground | 4 |
| Bedrooms Below Ground | 1 |
| Bedrooms Total | 5 |
| Appliances | Range, Dishwasher, Dryer, Washer, Microwave, Refrigerator |
| Basement Development | Finished |
| Basement Type | Full (finished) |
| Constructed Date | 2006 |
| Construction Style Attachment | Detached |
| Exterior Finish | Stone, Vinyl |
| Fireplace Present | Yes |
| Flooring Type | Ceramic Tile, Hardwood, Laminate |
| Foundation Type | Poured Concrete |
| Half Bath Total | 2 |
| Stories Total | 2 |
| Size Interior | 3,210 Ft2 |
| Total Finished Area | 3210 Sqft |
| Type | House |
| Utility Water | Municipal Water |
Parking
| Garage | |
| Attached Garage | |
| Paved Yard |
Land
| Acreage | No |
| Land Amenities | Golf Course, Park, Shopping |
| Sewer | Municipal Sewage System |
| Size Irregular | 0.3068 |
| Size Total | 0.3068 Ac |
| Size Total Text | 0.3068 Ac |
Rooms
| Level | Type | Length | Width | Dimensions |
|---|---|---|---|---|
| Second Level | Primary Bedroom | 14.6x13.11 | ||
| Second Level | Ensuite (# Pieces 2-6) | 15.9x7.10 | ||
| Second Level | Bedroom | 10.7x12.7 | ||
| Second Level | Bedroom | 12.9x11.4 | ||
| Second Level | Bedroom | 13.7x7.11 | ||
| Second Level | Bath (# Pieces 1-6) | 9.9x7.11 | ||
| Second Level | Laundry Room | 6x4.8 | ||
| Basement | Recreational, Games Room | 21.5x14.10 | ||
| Basement | Bedroom | 18.2x16.6 | ||
| Basement | Bath (# Pieces 1-6) | 6.3x12.6 | ||
| Main Level | Living Room | 17.5x17.5 | ||
| Main Level | Dining Room | 10.8x15.4 | ||
| Main Level | Kitchen | 11.5x17.5 | ||
| Main Level | Den | 10.9x13 | ||
| Main Level | Bath (# Pieces 1-6) | 6.10x6.1 | ||
| Main Level | Foyer | 9.2x8.5 |
https://www.realtor.ca/real-estate/28457753/35-acadia-drive-kentville-kentville
Contact Us
Contact us for more information

Jonathan David
(647) 477-7654
2 Ralston Avenue, Suite 100
Dartmouth, Nova Scotia B3B 1H7

