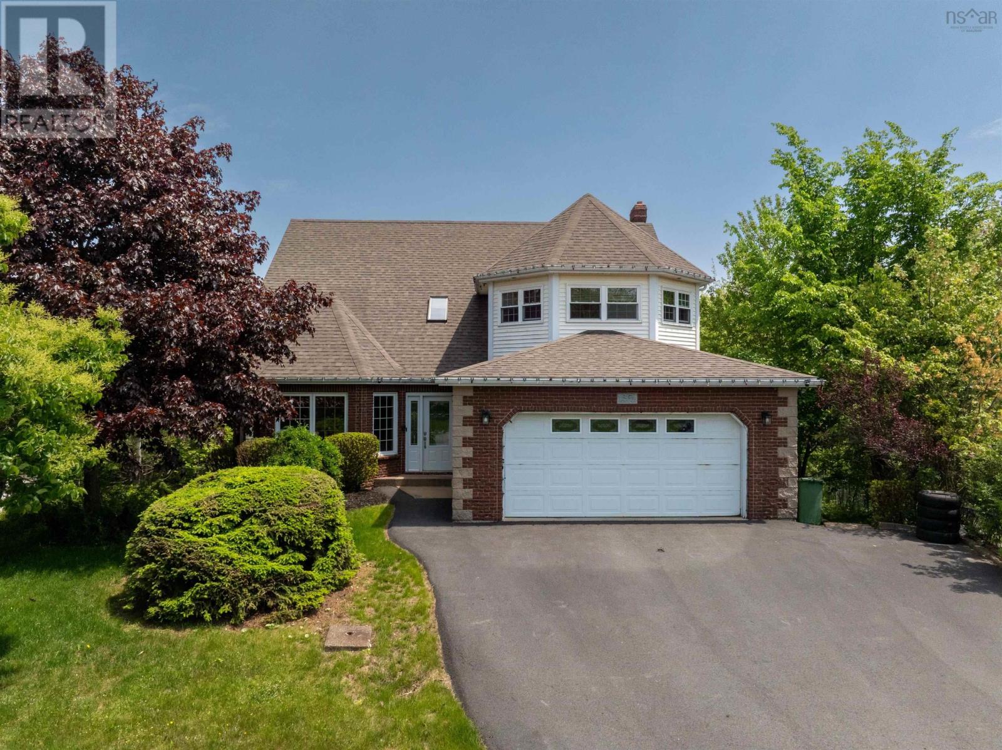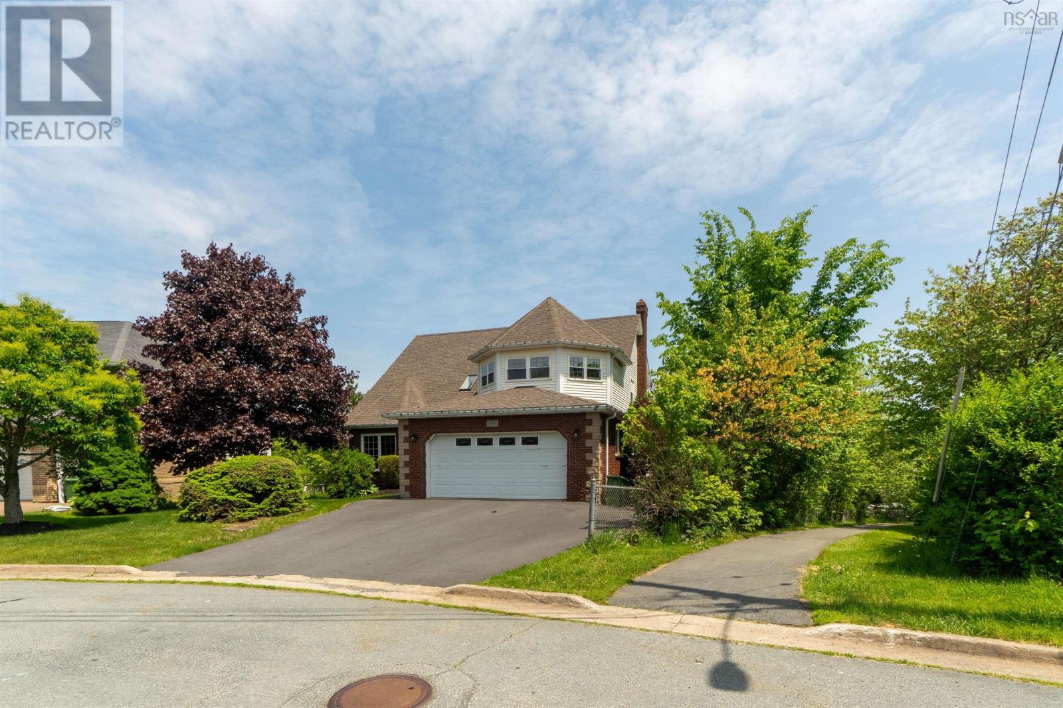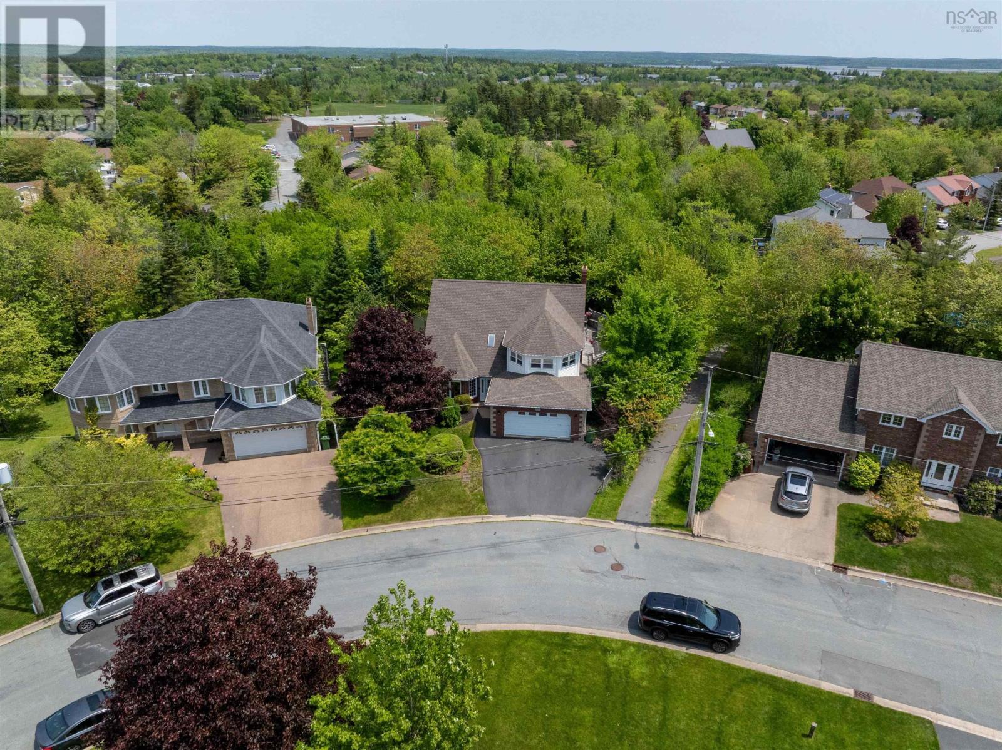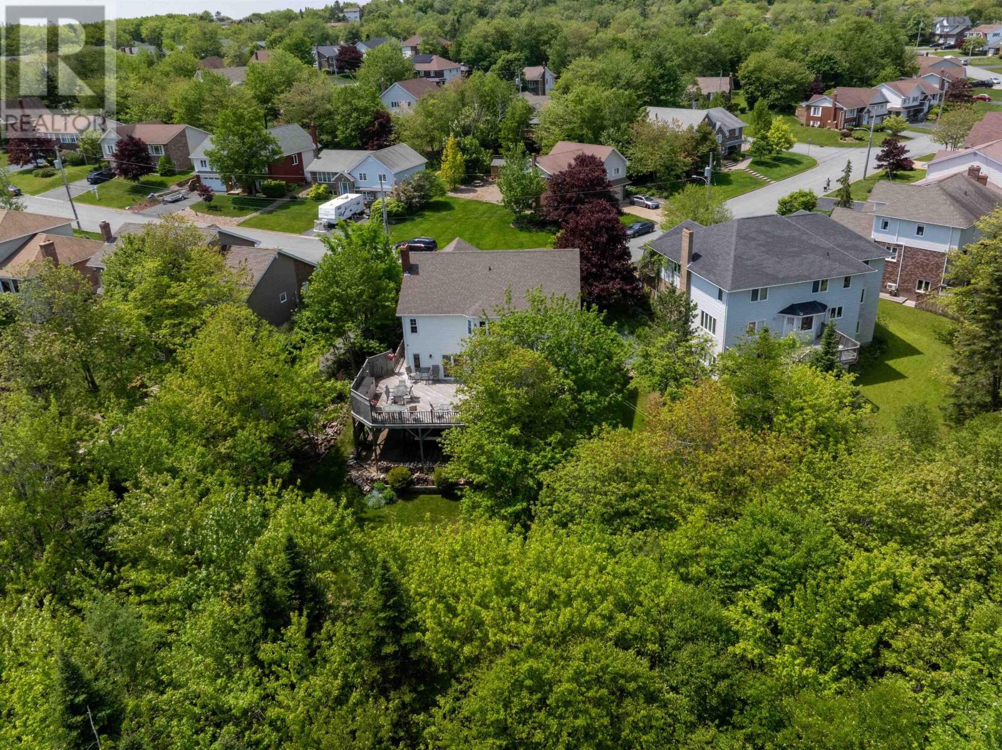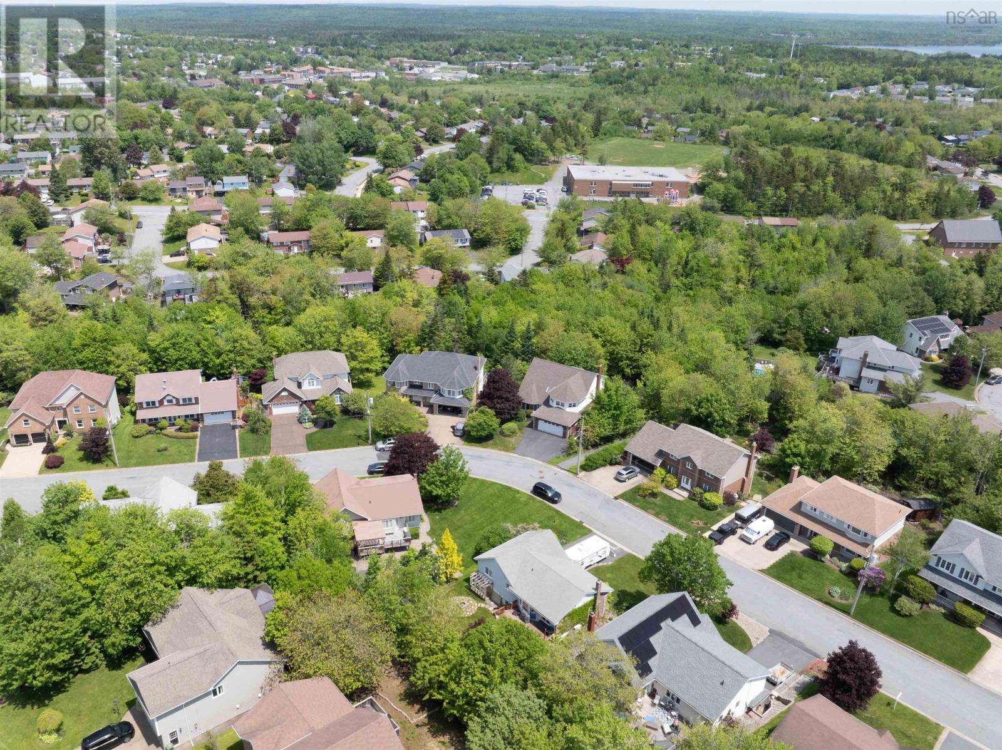35 Castlewood Drive Cole Harbour, Nova Scotia B2V 2R3
$799,900
Welcome to 35 Castlewood, right in the heart of beautiful Colby Village! This stunning 5-bedroom, 4-bathroom home sits on nearly half an acre backing onto a peaceful greenbelt in a highly sought-after neighborhood close to top schools and all your favorite amenities. With a double attached garage, cozy wood stoves, and five efficient heat pumps, this home is designed for comfort all year round. Step inside and be wowed by the striking staircase in the grand foyer that sets the tone for this incredible home. The main floor features a formal living room, elegant dining area, and a chefs dream kitchen complete with a wall oven, microwave, range hood, countertop stove, and a sunny breakfast nook. From here, you can step out onto the large deck the perfect spot for summer BBQs or your morning coffee. This level also includes a handy 2-piece bathroom, laundry room, and a versatile den/office. Upstairs, discover a generously sized primary bedroom with a walk-in closet, a luxurious 4-piece ensuite, and a balcony overlooking the formal living room below. Three more spacious bedrooms and a modern 3-piece bathroom complete this level, perfect for family and guests. The lower level is an entertainers dream with a huge rec room ready for fun and relaxation. Plus, theres a potential in-law suite with a kitchenette, bedroom, 3-piece bathroom, and cozy seating area ideal for visitors or multi-generational living. With plenty of space, top-notch features, an unbeatable location, and serene greenbelt views, 35 Castlewood isnt just a house its your dream home waiting to happen! Book your private viewing today! (id:45785)
Property Details
| MLS® Number | 202514181 |
| Property Type | Single Family |
| Neigbourhood | Colby Village |
| Community Name | Cole Harbour |
| Amenities Near By | Golf Course, Park, Playground, Public Transit, Shopping, Place Of Worship, Beach |
| Community Features | Recreational Facilities, School Bus |
| Features | Treed |
| Structure | Shed |
Building
| Bathroom Total | 4 |
| Bedrooms Above Ground | 4 |
| Bedrooms Below Ground | 1 |
| Bedrooms Total | 5 |
| Appliances | Cooktop - Electric, Oven - Electric, Dishwasher, Dryer, Washer, Microwave Range Hood Combo, Refrigerator, Central Vacuum |
| Constructed Date | 1992 |
| Construction Style Attachment | Detached |
| Cooling Type | Heat Pump |
| Exterior Finish | Brick, Vinyl |
| Flooring Type | Carpeted, Ceramic Tile, Hardwood, Laminate, Linoleum |
| Foundation Type | Poured Concrete |
| Half Bath Total | 1 |
| Stories Total | 2 |
| Size Interior | 4,094 Ft2 |
| Total Finished Area | 4094 Sqft |
| Type | House |
| Utility Water | Municipal Water |
Parking
| Garage | |
| Attached Garage | |
| Paved Yard |
Land
| Acreage | No |
| Land Amenities | Golf Course, Park, Playground, Public Transit, Shopping, Place Of Worship, Beach |
| Landscape Features | Landscaped |
| Sewer | Municipal Sewage System |
| Size Irregular | 0.5313 |
| Size Total | 0.5313 Ac |
| Size Total Text | 0.5313 Ac |
Rooms
| Level | Type | Length | Width | Dimensions |
|---|---|---|---|---|
| Second Level | Primary Bedroom | 12.8x22.11 | ||
| Second Level | Ensuite (# Pieces 2-6) | 4 pce | ||
| Second Level | Bedroom | 13.7x10.1 | ||
| Second Level | Bedroom | 10.10x12.9 | ||
| Second Level | Bath (# Pieces 1-6) | 4 pce | ||
| Second Level | Bedroom | 16.10x13.4 | ||
| Lower Level | Other | 12.8x15.7 | ||
| Lower Level | Bedroom | 12.5x9.8 | ||
| Lower Level | Utility Room | 6.1x5.3 | ||
| Lower Level | Kitchen | 9.9x11.2 | ||
| Lower Level | Bath (# Pieces 1-6) | 4 pce | ||
| Lower Level | Recreational, Games Room | 38.4x16.10 | ||
| Lower Level | Storage | 20.10x21.6 | ||
| Main Level | Foyer | 8.2x18.1 | ||
| Main Level | Living Room | 12.8x14.11 | ||
| Main Level | Dining Room | 14.4x11.5 | ||
| Main Level | Kitchen | 14.7x12.7 | ||
| Main Level | Dining Nook | 7.10x10.2 | ||
| Main Level | Family Room | 15.11x15.5 | ||
| Main Level | Den | 12.9x8.7 | ||
| Main Level | Laundry Room | 15.11x9.11 | ||
| Main Level | Bath (# Pieces 1-6) | 2 pce |
https://www.realtor.ca/real-estate/28449773/35-castlewood-drive-cole-harbour-cole-harbour
Contact Us
Contact us for more information

Mary-Lou Tallon
(902) 481-8469
www.maryloutallon.ca/
https://www.facebook.com/TallonRealtor/
https://twitter.com/TallonREALTOR
32 Akerley Blvd Unit 101
Dartmouth, Nova Scotia B3B 1N1

