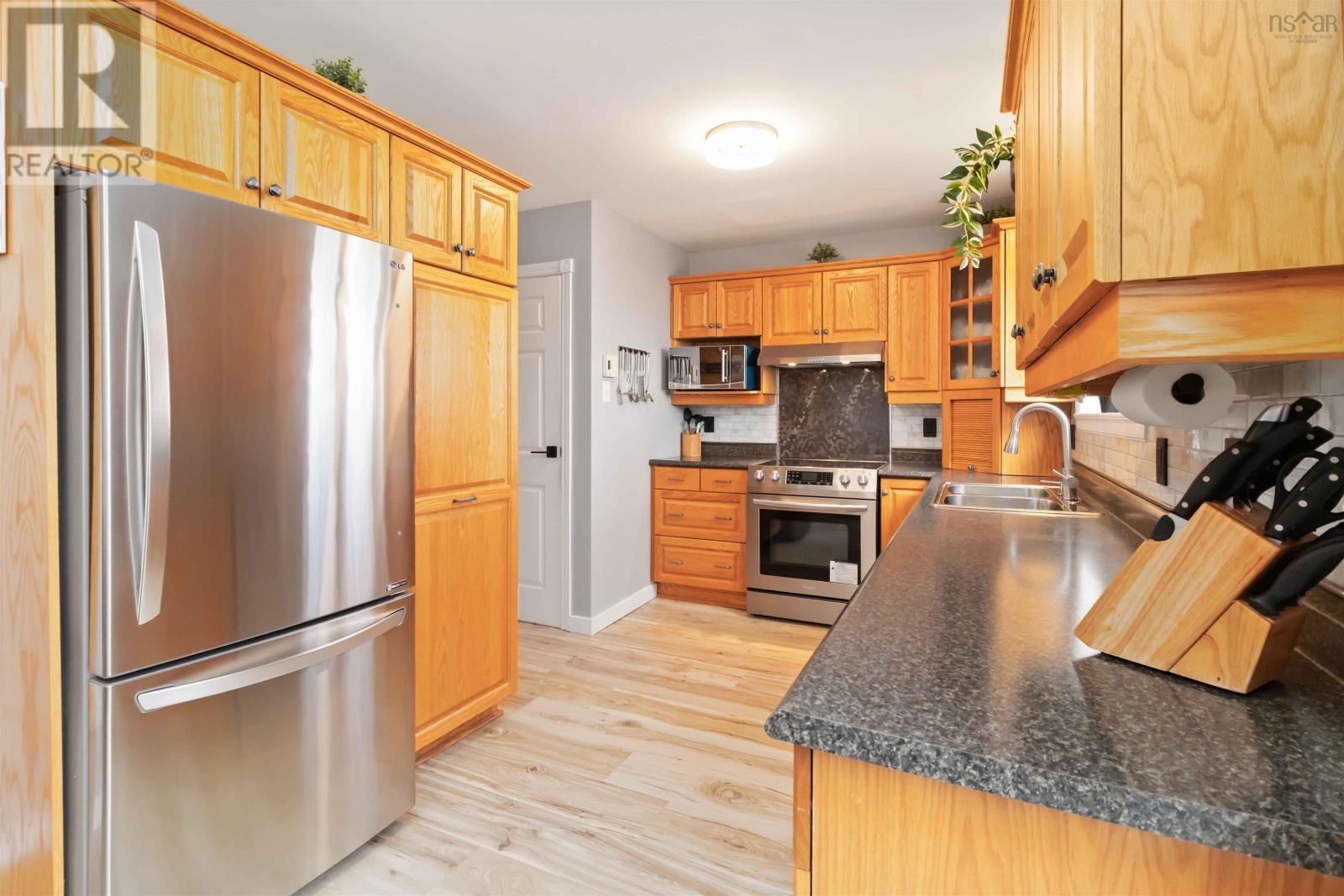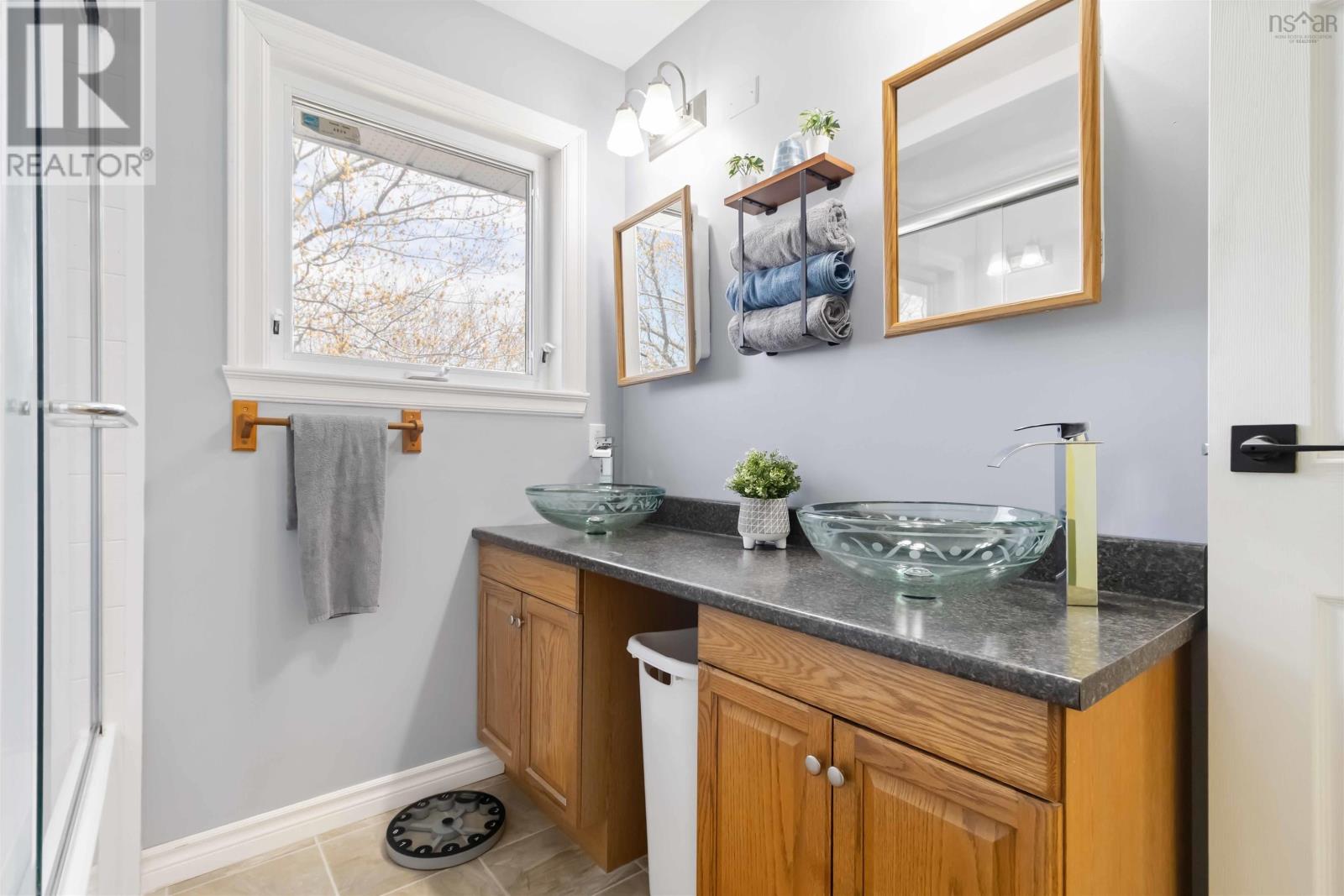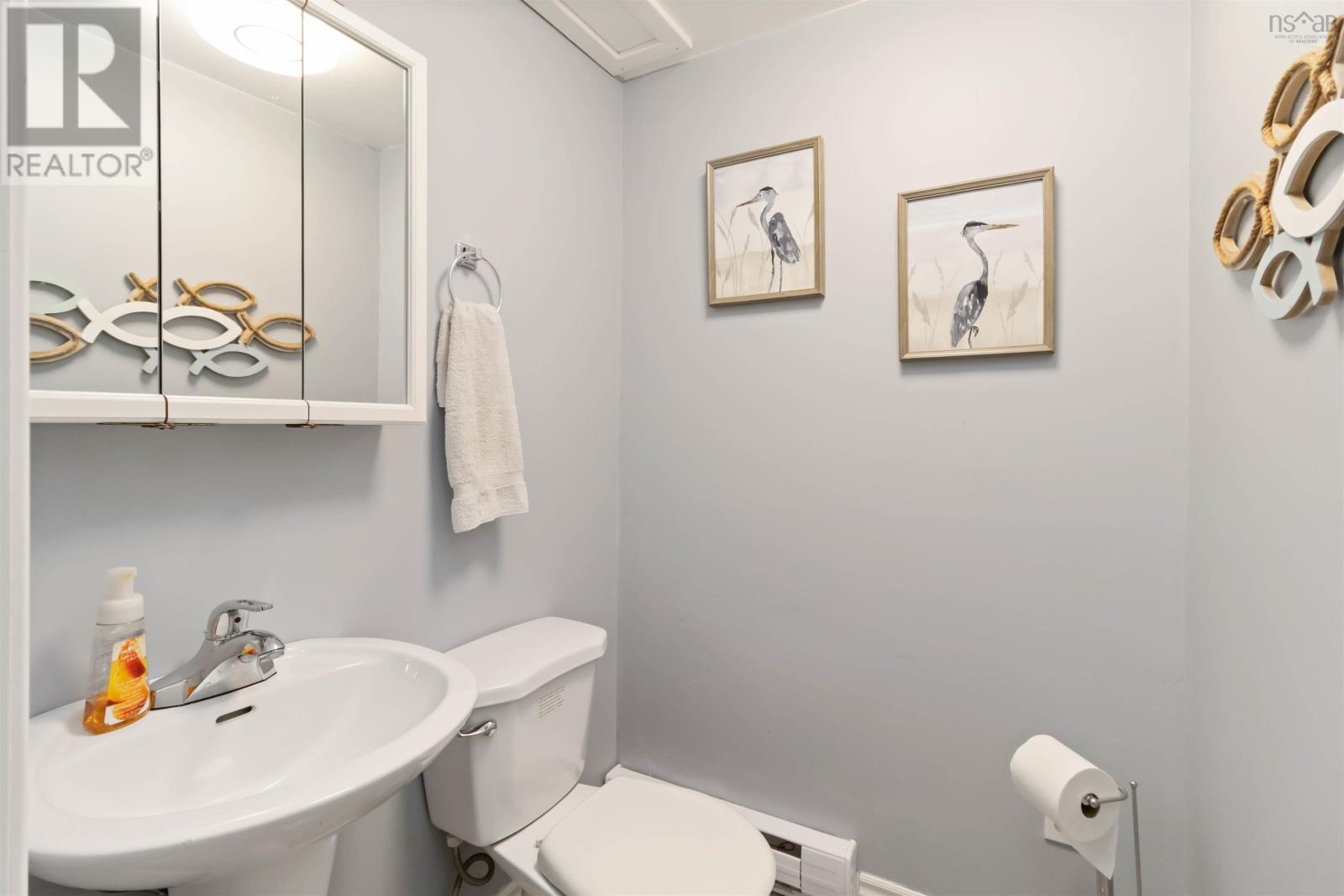35 Cranberry Crescent Dartmouth, Nova Scotia B2W 4Z8
$419,000
Welcome to 35 Cranberry Crescent! This beautifully maintained 3-bedroom, 2-bath home has been lovingly cared for and thoughtfully updated over the years. Improvements include windows, 3 heat pumps, full kitchen reno (Mother Hubbards), bathrooms, flooring, and much more! You'll appreciate the durable metal roof (2024), new front deck, and a fully renovated family room (2022), along with a concrete driveway (2019) and new gutters (2020). Updated light fixtures and baseboard heaters add a modern touch throughout the home. The lower level features a convenient walkout to the fenced backyard, complete with a newer shed. Located in the sought-after, family-friendly Woodlawn area, this home offers access to excellent schools, shopping, recreation centers, and all major amenities. Plus, you're just minutes from Halifax, Dartmouth Crossing, Halifax Airport, walking trails, lakes, and beaches. Move-in ready and waiting, 35 Cranberry Crescent is the perfect place for your family to call home! (id:45785)
Property Details
| MLS® Number | 202509380 |
| Property Type | Single Family |
| Neigbourhood | Wildwood Lake |
| Community Name | Dartmouth |
| Amenities Near By | Park, Playground, Public Transit, Shopping, Place Of Worship |
| Community Features | Recreational Facilities, School Bus |
| Features | Sloping |
| Structure | Shed |
Building
| Bathroom Total | 2 |
| Bedrooms Above Ground | 3 |
| Bedrooms Total | 3 |
| Appliances | Stove, Dishwasher, Dryer, Washer, Microwave, Refrigerator |
| Constructed Date | 1983 |
| Construction Style Attachment | Semi-detached |
| Cooling Type | Heat Pump |
| Exterior Finish | Brick, Vinyl |
| Flooring Type | Laminate, Vinyl |
| Foundation Type | Poured Concrete |
| Half Bath Total | 1 |
| Stories Total | 2 |
| Size Interior | 1,638 Ft2 |
| Total Finished Area | 1638 Sqft |
| Type | House |
| Utility Water | Municipal Water |
Land
| Acreage | No |
| Land Amenities | Park, Playground, Public Transit, Shopping, Place Of Worship |
| Landscape Features | Landscaped |
| Sewer | Municipal Sewage System |
| Size Irregular | 0.0689 |
| Size Total | 0.0689 Ac |
| Size Total Text | 0.0689 Ac |
Rooms
| Level | Type | Length | Width | Dimensions |
|---|---|---|---|---|
| Second Level | Primary Bedroom | 12.4 x 11.3 | ||
| Second Level | Bedroom | 12.4 x 10.9 | ||
| Second Level | Bedroom | 10.4 x 11.3 | ||
| Second Level | Bath (# Pieces 1-6) | 7.11 x 7.2 | ||
| Lower Level | Family Room | 18.11 x 12.3 | ||
| Lower Level | Bath (# Pieces 1-6) | 4.7 x 4.4 | ||
| Lower Level | Laundry Room | 11.5 x 7.7 | ||
| Lower Level | Mud Room | 7.11 x 11.5 | ||
| Main Level | Eat In Kitchen | 9.4 x 20 | ||
| Main Level | Dining Nook | 14.11 x 12.4 |
https://www.realtor.ca/real-estate/28239676/35-cranberry-crescent-dartmouth-dartmouth
Contact Us
Contact us for more information

Peggy Jensen
https://www.peggy-jensen.c21.ca/
https://www.instagram.com/realtor_novascotia
796 Main Street, Dartmouth
Halifax Regional Municipality, Nova Scotia B2W 3V1

David Roberts
796 Main Street, Dartmouth
Halifax Regional Municipality, Nova Scotia B2W 3V1












































