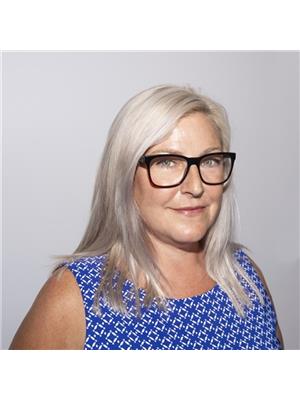35 Hector Street Port Maitland, Nova Scotia B5A 5R8
$325,000
Set on a quiet, private lot with views of Churchills Lake, this solidly built and recently upgraded bungalow offers the best of peaceful coastal living-just 15 minutes from Yarmouth and a short drive to Port Maitland Beach. Surrounded by mature landscaping, open fields, and wildlife, the setting is calm and serene. Inside, the home features a bright sunroom, perfect for enjoying morning coffee or relaxing with a book. The kitchen was upgraded in 2025 with all-new stainless-steel appliances, and fresh vinyl flooring was added in both the kitchen and upstairs bathroom. The upstairs bathroom also received a new tub surround and shower. The living room window is newer, most of the interior has been freshly painted, and the basement bedroom now includes a new egress window, window well, and wall heater. Major exterior updates include a new roof and siding completed in November 2023, and the attic was upgraded with insulation and chimney wrapping in 2025. The home is equipped with two ductless heat pumps and has achieved an Energy Efficiency Rating of 70 GJ/year-more efficient than a typical new build. Other highlights include town sewer, a drilled well (plus an unused dug well), a deer-proof vegetable garden, and a detached garage with workshop space. A basement chimney offers the option to add a wood or pellet stove. Move-in ready and full of charm, this property is a rare find in a sought-after community, with elementary school, churches, bakery, convenience store and post office. (id:45785)
Property Details
| MLS® Number | 202518693 |
| Property Type | Single Family |
| Community Name | Port Maitland |
| Amenities Near By | Playground, Shopping, Place Of Worship, Beach |
| Community Features | School Bus |
| Features | Wheelchair Access |
| Structure | Shed |
| View Type | Lake View |
Building
| Bathroom Total | 2 |
| Bedrooms Above Ground | 2 |
| Bedrooms Below Ground | 1 |
| Bedrooms Total | 3 |
| Appliances | Oven, Dishwasher, Dryer, Washer, Microwave, Refrigerator, Water Purifier |
| Architectural Style | Bungalow |
| Basement Type | Crawl Space |
| Constructed Date | 1976 |
| Construction Style Attachment | Detached |
| Cooling Type | Wall Unit, Heat Pump |
| Exterior Finish | Vinyl |
| Flooring Type | Laminate, Tile, Vinyl, Vinyl Plank |
| Foundation Type | Poured Concrete |
| Stories Total | 1 |
| Size Interior | 1,777 Ft2 |
| Total Finished Area | 1777 Sqft |
| Type | House |
| Utility Water | Drilled Well, Dug Well, Well |
Parking
| Garage | |
| Attached Garage | |
| Parking Space(s) | |
| Paved Yard |
Land
| Acreage | No |
| Land Amenities | Playground, Shopping, Place Of Worship, Beach |
| Landscape Features | Landscaped |
| Sewer | Municipal Sewage System |
| Size Irregular | 0.2626 |
| Size Total | 0.2626 Ac |
| Size Total Text | 0.2626 Ac |
Rooms
| Level | Type | Length | Width | Dimensions |
|---|---|---|---|---|
| Basement | Recreational, Games Room | 20.2x12.4x3.3x2.7 | ||
| Basement | Family Room | 17.10x10.10+13.0 | ||
| Basement | Laundry Room | 13.11x7.7 | ||
| Basement | Bath (# Pieces 1-6) | 7.4x5.10 | ||
| Basement | Bedroom | 10.10x10.9+8.10x1.10 | ||
| Main Level | Foyer | 9.2x4.10 | ||
| Main Level | Living Room | 25.3x11.3 | ||
| Main Level | Dining Nook | 11.6x11.4 | ||
| Main Level | Kitchen | 14.1x7.9+3.8x3.3 | ||
| Main Level | Bedroom | 11.1x9.2 | ||
| Main Level | Primary Bedroom | 13.5x10.9 | ||
| Main Level | Bath (# Pieces 1-6) | 9.9x6.9 | ||
| Main Level | Mud Room | 4.8x3.6 | ||
| Main Level | Sunroom | 11.11x11.4 |
https://www.realtor.ca/real-estate/28652445/35-hector-street-port-maitland-port-maitland
Contact Us
Contact us for more information

Angelica Howard
328 Main Street
Yarmouth, Nova Scotia B5A 1E4











































