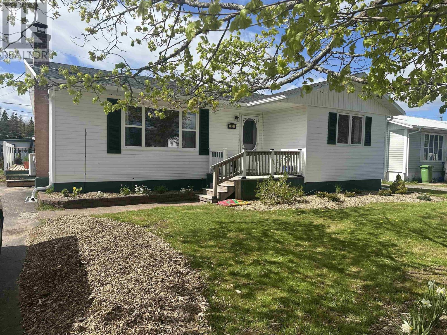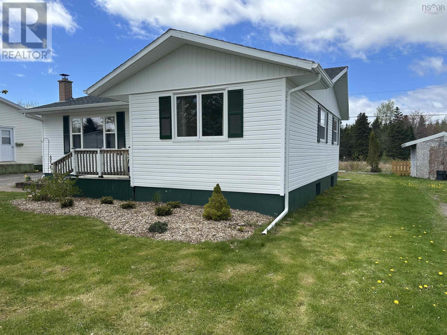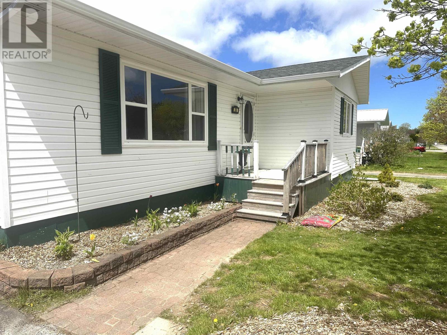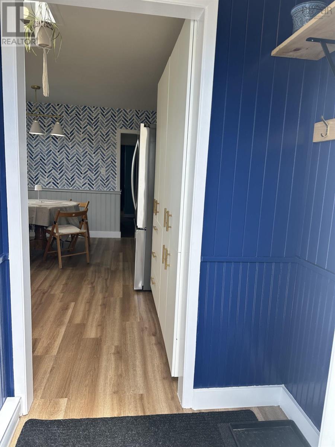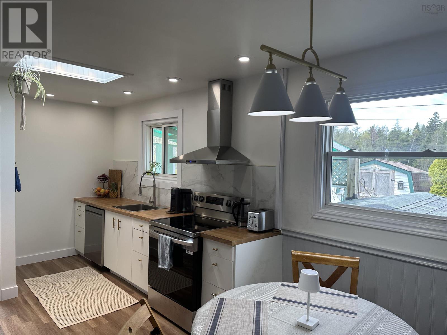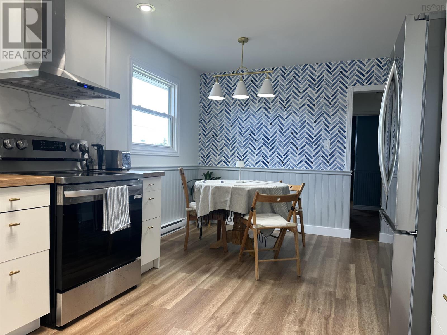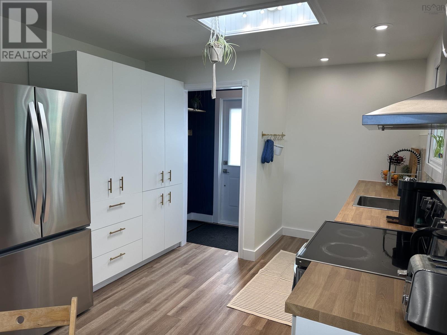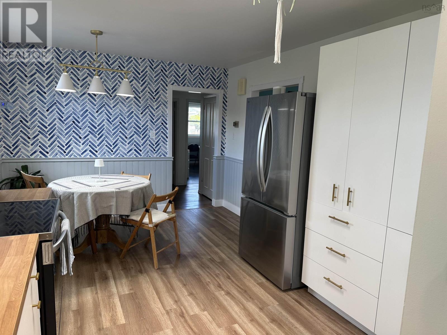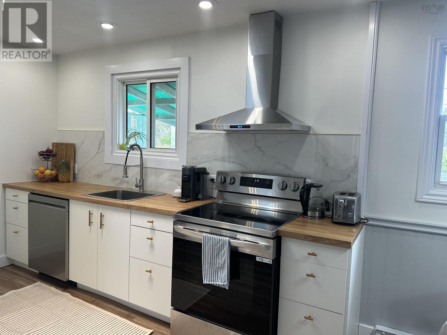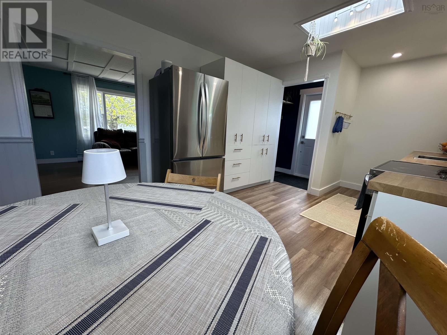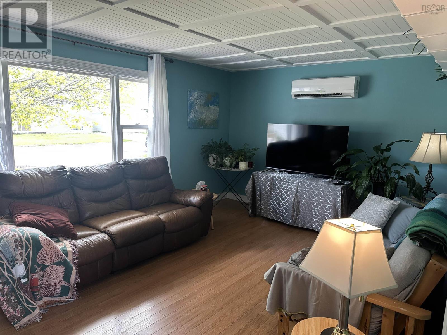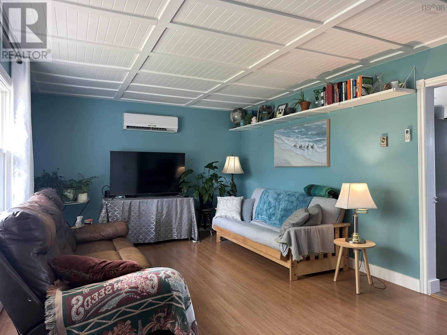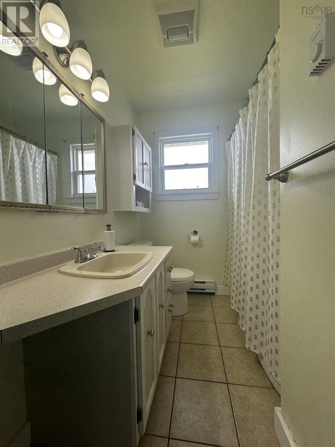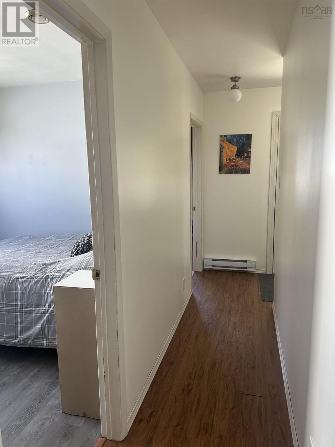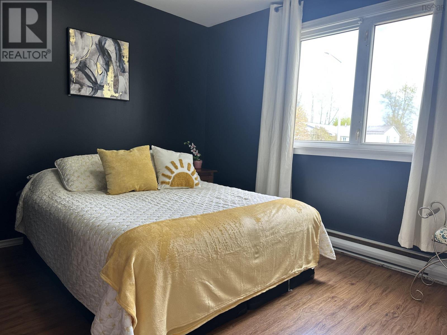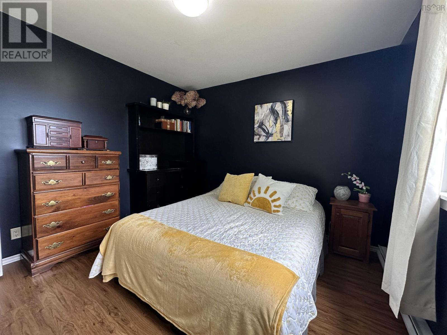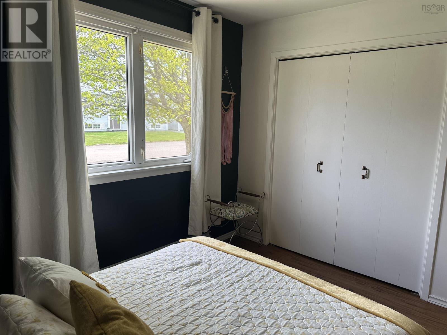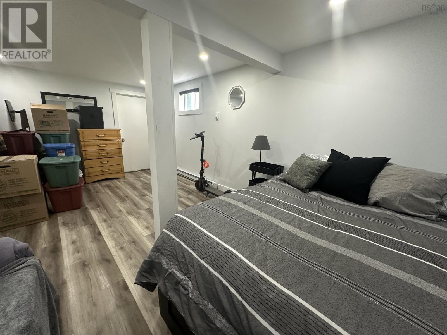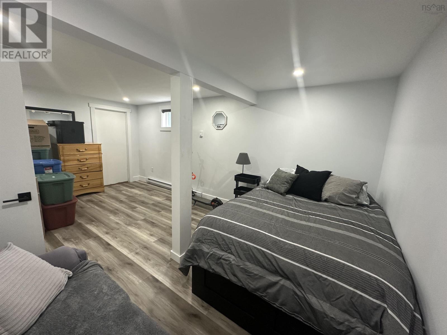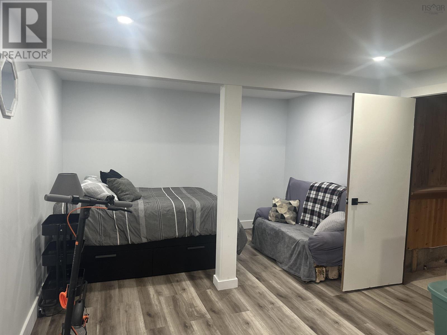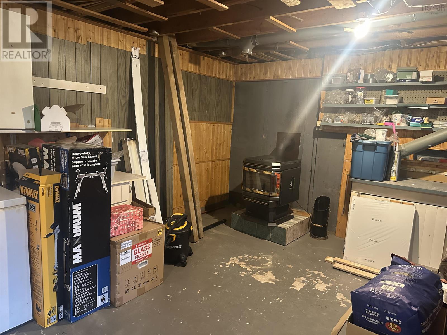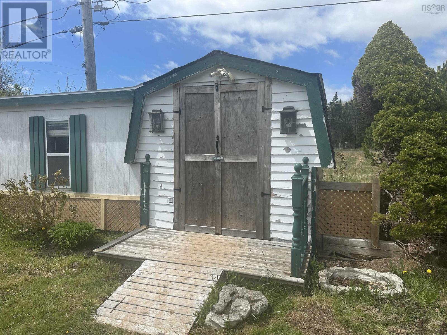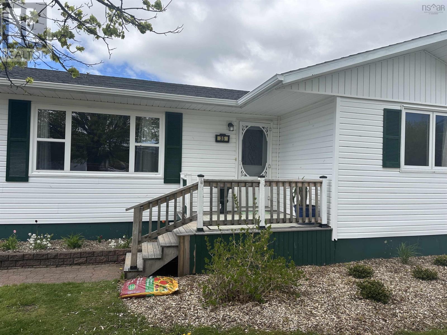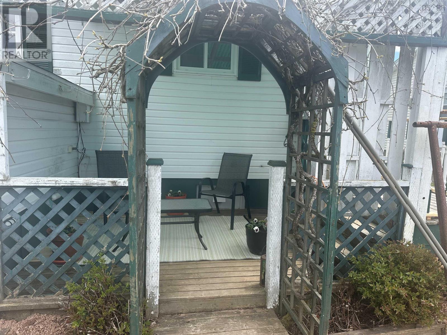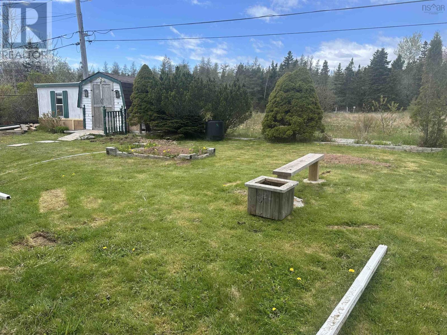35 Hemlock Drive Port Hawkesbury, Nova Scotia B9A 3G5
$279,500
This beautifully maintained, 3 BDRM, 1 BATH bungalow sits on a 6000 sq ft lot on Hemlock Drive in the Tamarac subdivision. Paved driveway, and a 19x8 shed for storage. Private sitting area in the back. The main floor has newly renovated kitchen that was taken to the studs and refinished, complete with new electrical. Soft close Ikea cabinets, new LG appliances, ceramic backsplash, pot lighting and vinyl laminate flooring. Cozy living room with heat pump, 3 bedrooms and a full bath. The basement has a workshop with pellet stove that is W.E.T.T. certified , walk out basement, newly renovated rec room and den/office. Many updates include new 30 year architectural shingles, steel side door, 200 amp breaker panel, R-50 in the attic. Chimney repointed, heat pump (2016), vinyl Kohler windows on the main, front picture window (2017). (id:45785)
Property Details
| MLS® Number | 202512195 |
| Property Type | Single Family |
| Community Name | Port Hawkesbury |
| Amenities Near By | Park, Playground, Public Transit, Shopping, Place Of Worship |
| Community Features | Recreational Facilities, School Bus |
| Structure | Shed |
Building
| Bathroom Total | 1 |
| Bedrooms Above Ground | 3 |
| Bedrooms Total | 3 |
| Appliances | Stove, Dishwasher, Dryer, Washer, Refrigerator |
| Architectural Style | Bungalow |
| Basement Development | Partially Finished |
| Basement Features | Walk Out |
| Basement Type | Full (partially Finished) |
| Constructed Date | 1975 |
| Construction Style Attachment | Detached |
| Cooling Type | Heat Pump |
| Exterior Finish | Vinyl |
| Flooring Type | Ceramic Tile, Engineered Hardwood, Laminate |
| Foundation Type | Poured Concrete |
| Stories Total | 1 |
| Size Interior | 1,300 Ft2 |
| Total Finished Area | 1300 Sqft |
| Type | House |
| Utility Water | Municipal Water |
Land
| Acreage | No |
| Land Amenities | Park, Playground, Public Transit, Shopping, Place Of Worship |
| Landscape Features | Landscaped |
| Sewer | Municipal Sewage System |
| Size Irregular | 0.1377 |
| Size Total | 0.1377 Ac |
| Size Total Text | 0.1377 Ac |
Rooms
| Level | Type | Length | Width | Dimensions |
|---|---|---|---|---|
| Basement | Recreational, Games Room | 11.8x12+11.8x10.7 | ||
| Basement | Den | 11x8.2+2.7x4.9 | ||
| Main Level | Porch | 4.2x3.7 | ||
| Main Level | Eat In Kitchen | 11.8x10.9 | ||
| Main Level | Dining Nook | 11.1x7.6 | ||
| Main Level | Bath (# Pieces 1-6) | 7.5x6.5 | ||
| Main Level | Living Room | 18.5x12.1 | ||
| Main Level | Primary Bedroom | 11.7x10.7 | ||
| Main Level | Bedroom | 11.4x9.2 | ||
| Main Level | Bedroom | 11.4x8.3+3.5x3 |
https://www.realtor.ca/real-estate/28364426/35-hemlock-drive-port-hawkesbury-port-hawkesbury
Contact Us
Contact us for more information

Lynn Kennedy
401 Sydney Road
Port Hawkesbury, Nova Scotia B9A 3B2

