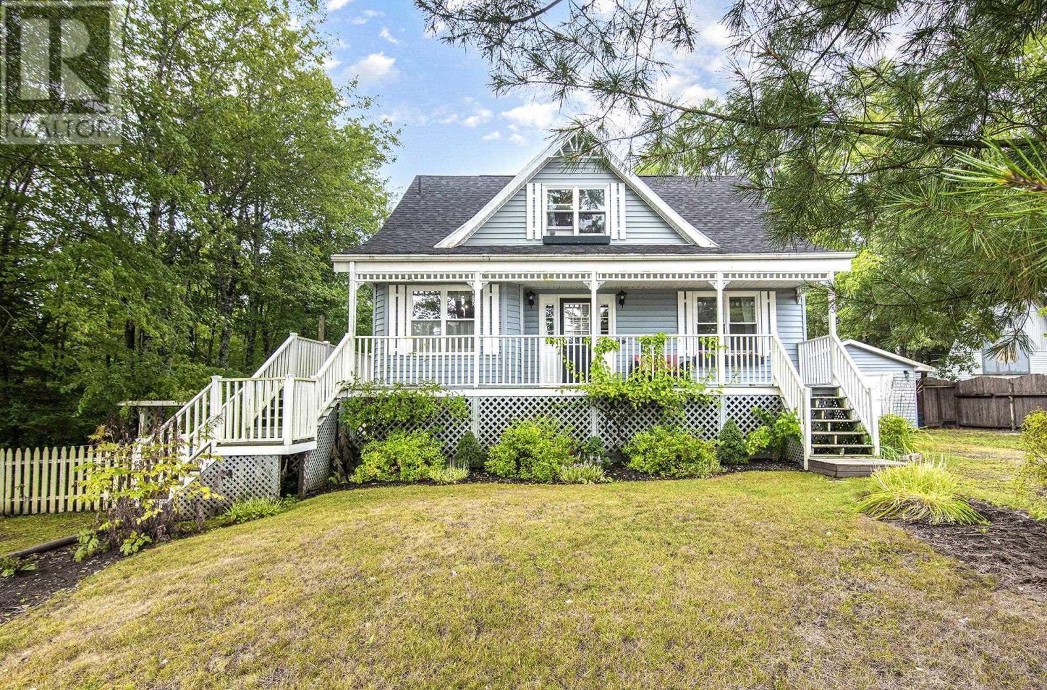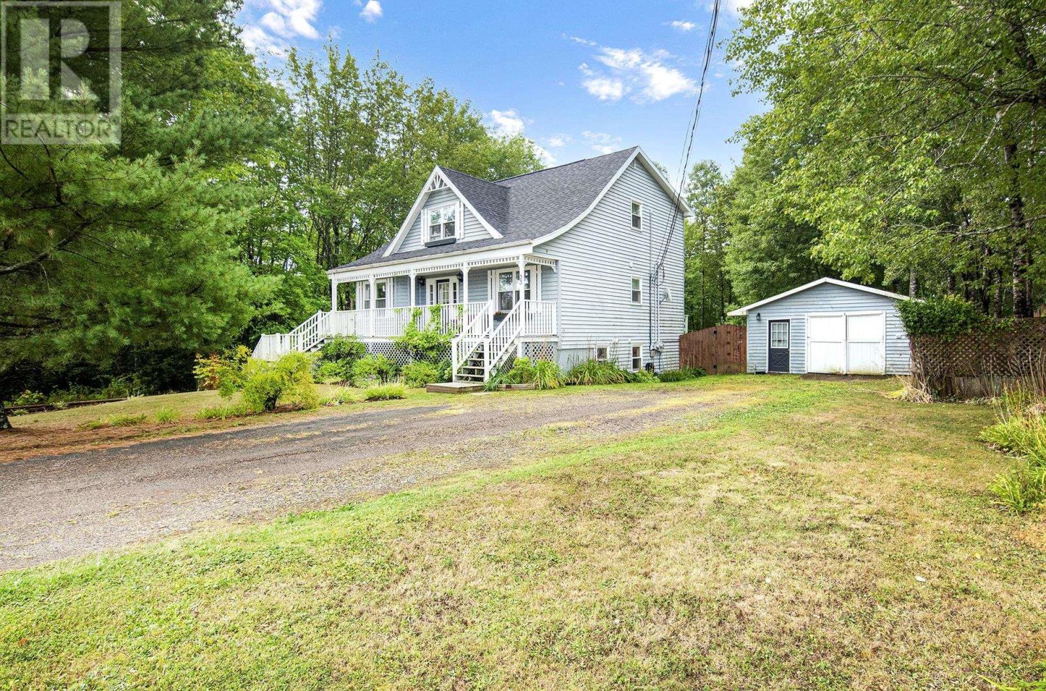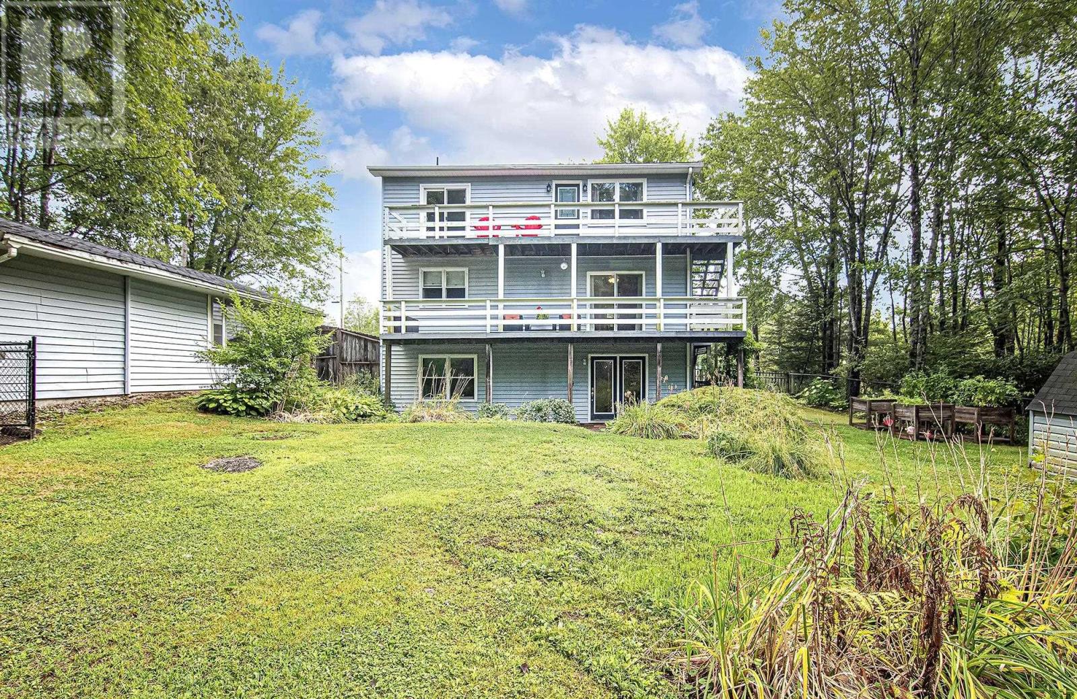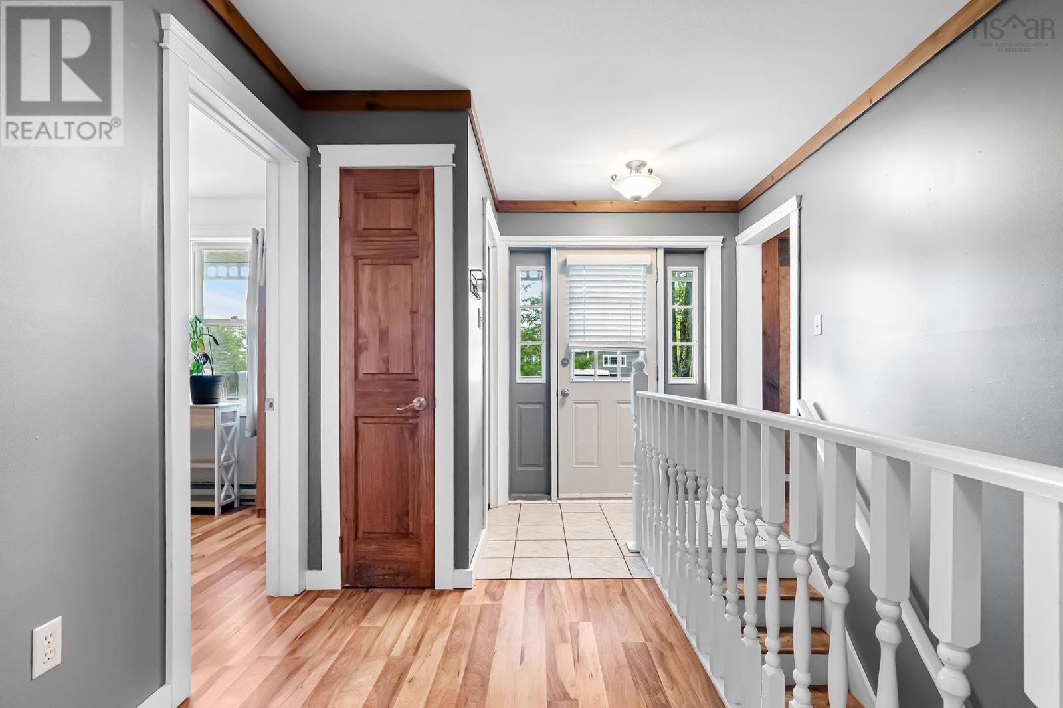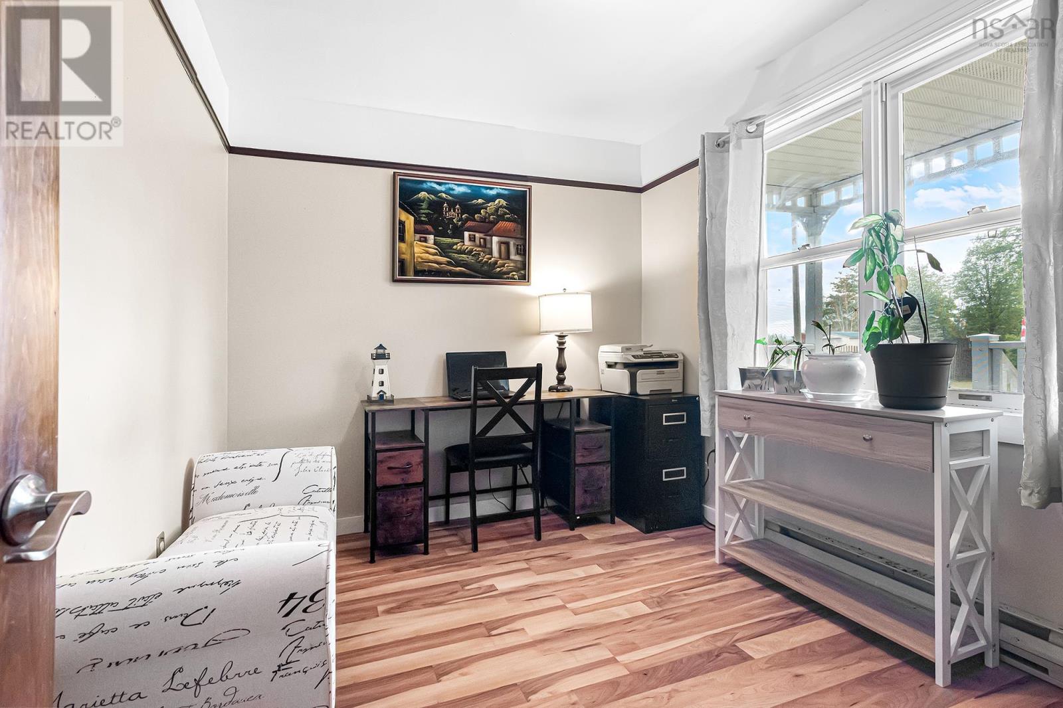5 Bedroom
3 Bathroom
2,481 ft2
Heat Pump
Landscaped
$549,900
Well-maintained 1.5 storey home on a private, fully fenced country lot just 25 minutes to the airport and close to all major amenities. This property features a separate 1-bedroom upper unit currently operating as a successful Airbnb, offering excellent income potential or ideal in-law setup. The walkout basement adds functional space and flexibility. Enjoy the convenience of two separate driveways and a detached double garage with updated electricalperfect for a workshop or EV charging. New roof (2023) and new appliances throughout. The backyard is fully fenced, offering privacy and space for entertaining, kids, or pets. This property is located on a quiet dead-end street with no further development planned, ensuring long-term privacy and low traffic. This versatile property is perfect for investors, multi-generational families, or buyers looking for a mortgage helper. (id:45785)
Property Details
|
MLS® Number
|
202521789 |
|
Property Type
|
Single Family |
|
Community Name
|
Stewiacke |
|
Structure
|
Shed |
Building
|
Bathroom Total
|
3 |
|
Bedrooms Above Ground
|
2 |
|
Bedrooms Below Ground
|
3 |
|
Bedrooms Total
|
5 |
|
Appliances
|
Stove, Dishwasher, Dryer, Washer, Refrigerator |
|
Constructed Date
|
1989 |
|
Construction Style Attachment
|
Detached |
|
Cooling Type
|
Heat Pump |
|
Exterior Finish
|
Vinyl |
|
Flooring Type
|
Carpeted, Ceramic Tile, Laminate, Vinyl |
|
Foundation Type
|
Poured Concrete |
|
Stories Total
|
2 |
|
Size Interior
|
2,481 Ft2 |
|
Total Finished Area
|
2481 Sqft |
|
Type
|
House |
|
Utility Water
|
Municipal Water |
Parking
|
Garage
|
|
|
Detached Garage
|
|
|
Gravel
|
|
Land
|
Acreage
|
No |
|
Landscape Features
|
Landscaped |
|
Sewer
|
Municipal Sewage System |
|
Size Irregular
|
0.3522 |
|
Size Total
|
0.3522 Ac |
|
Size Total Text
|
0.3522 Ac |
Rooms
| Level |
Type |
Length |
Width |
Dimensions |
|
Second Level |
Living Room |
|
|
14x11.1 |
|
Second Level |
Kitchen |
|
|
10.5x9.8 |
|
Second Level |
Dining Room |
|
|
6.11x19.3 |
|
Second Level |
Bath (# Pieces 1-6) |
|
|
9.10x10.6 |
|
Second Level |
Storage |
|
|
12.11x5.10 |
|
Basement |
Recreational, Games Room |
|
|
13.9x15.8 |
|
Basement |
Bedroom |
|
|
9.11x11.6 |
|
Basement |
Bedroom |
|
|
13.7x9.7 |
|
Basement |
Bedroom |
|
|
14.2x11.3 |
|
Basement |
Bath (# Pieces 1-6) |
|
|
10.2x7.11 |
|
Main Level |
Eat In Kitchen |
|
|
10.5x15.6 |
|
Main Level |
Living Room |
|
|
13.9x14.6 |
|
Main Level |
Primary Bedroom |
|
|
14.6x11.3 |
|
Main Level |
Den |
|
|
10.9x8.5 |
|
Main Level |
Bath (# Pieces 1-6) |
|
|
10.9x7.2 |
|
Main Level |
Foyer |
|
|
6.3x16 |
https://www.realtor.ca/real-estate/28784963/35-lewis-street-stewiacke-stewiacke

