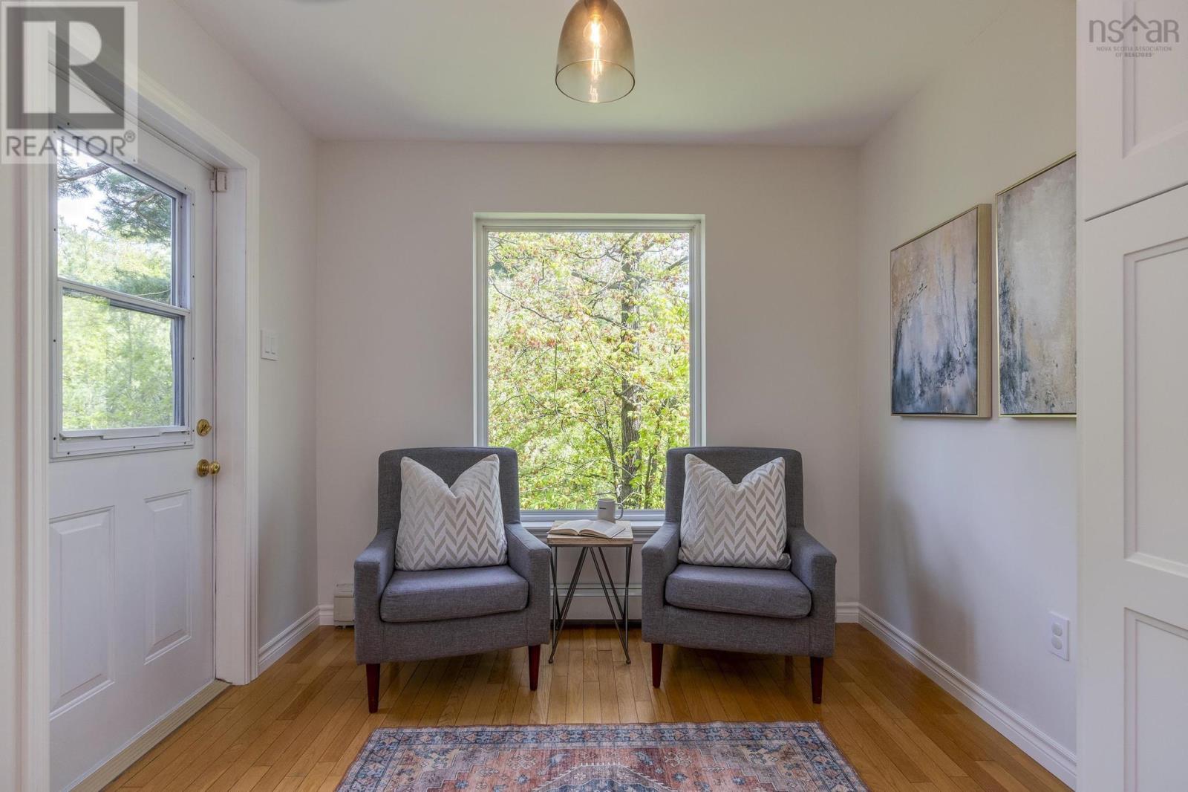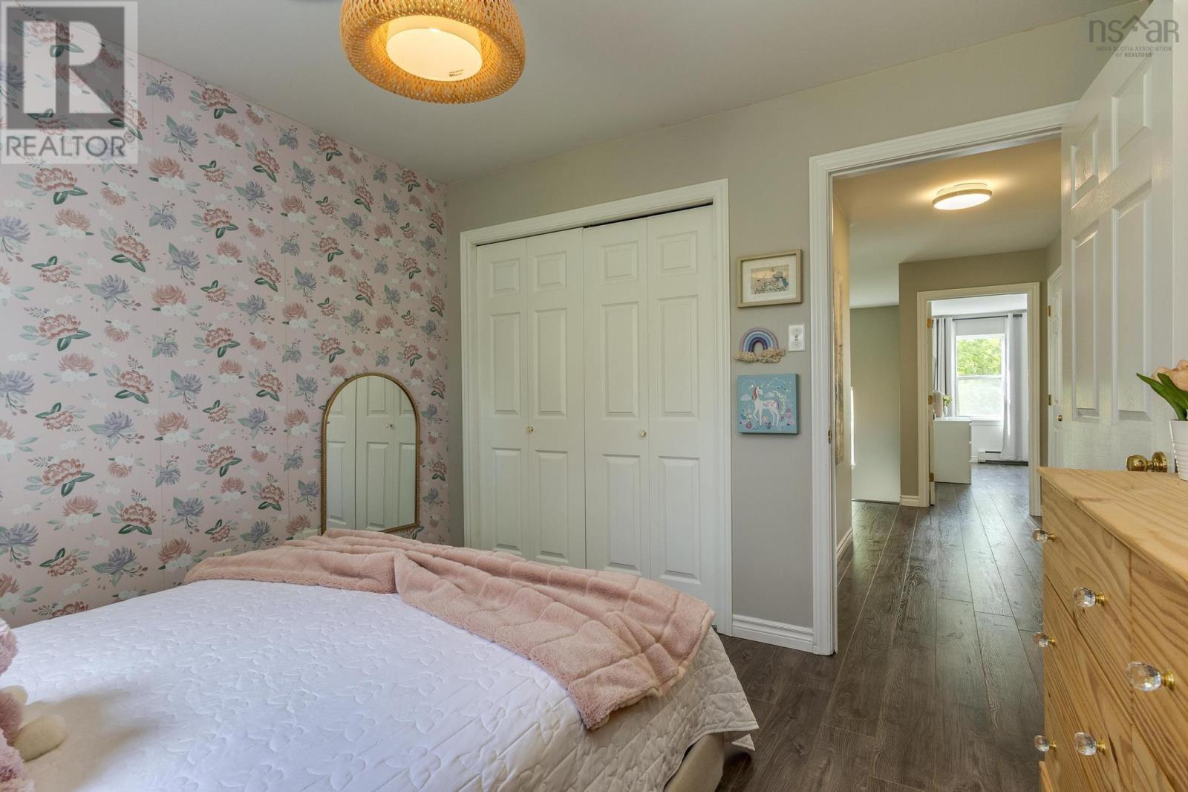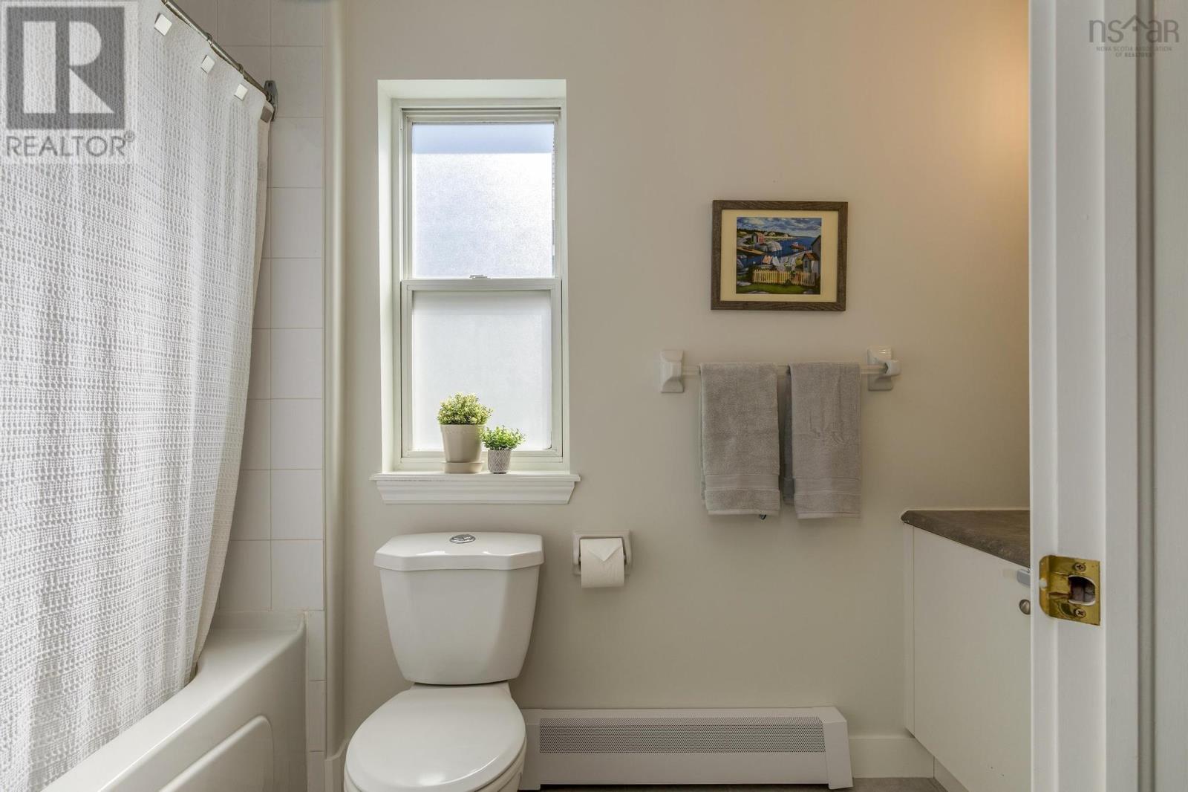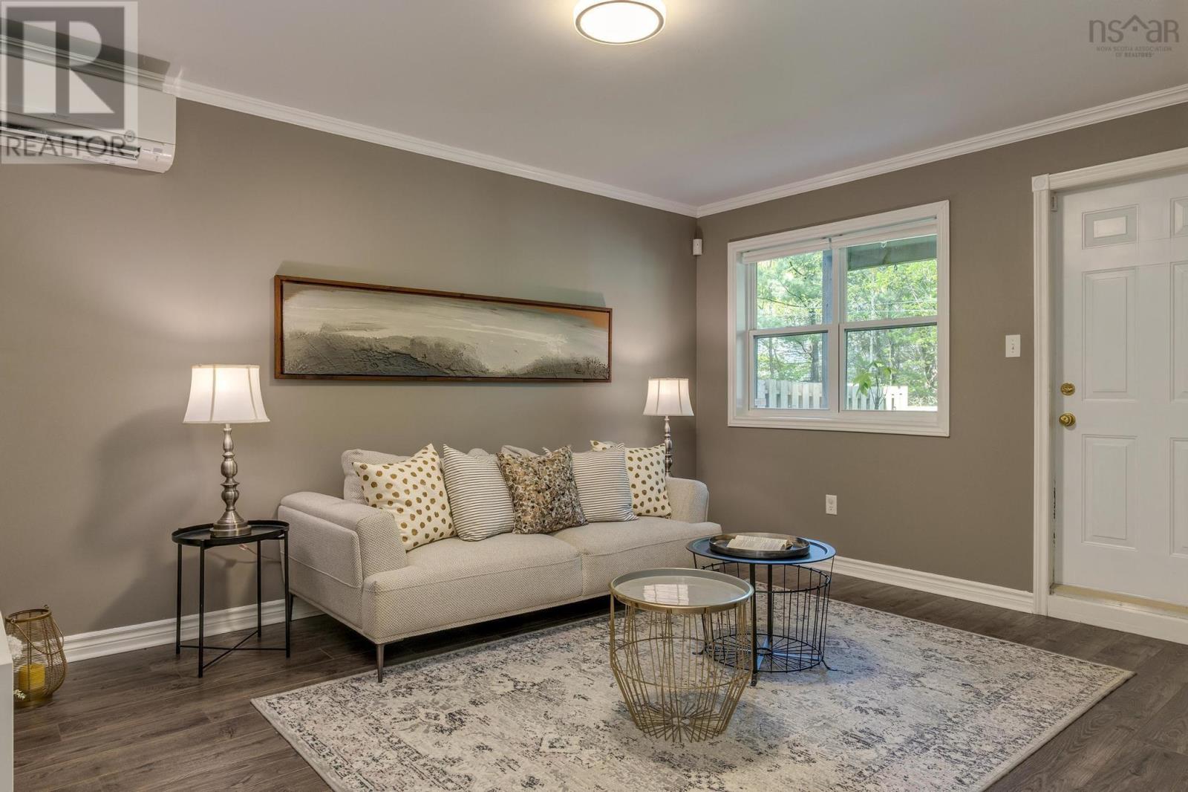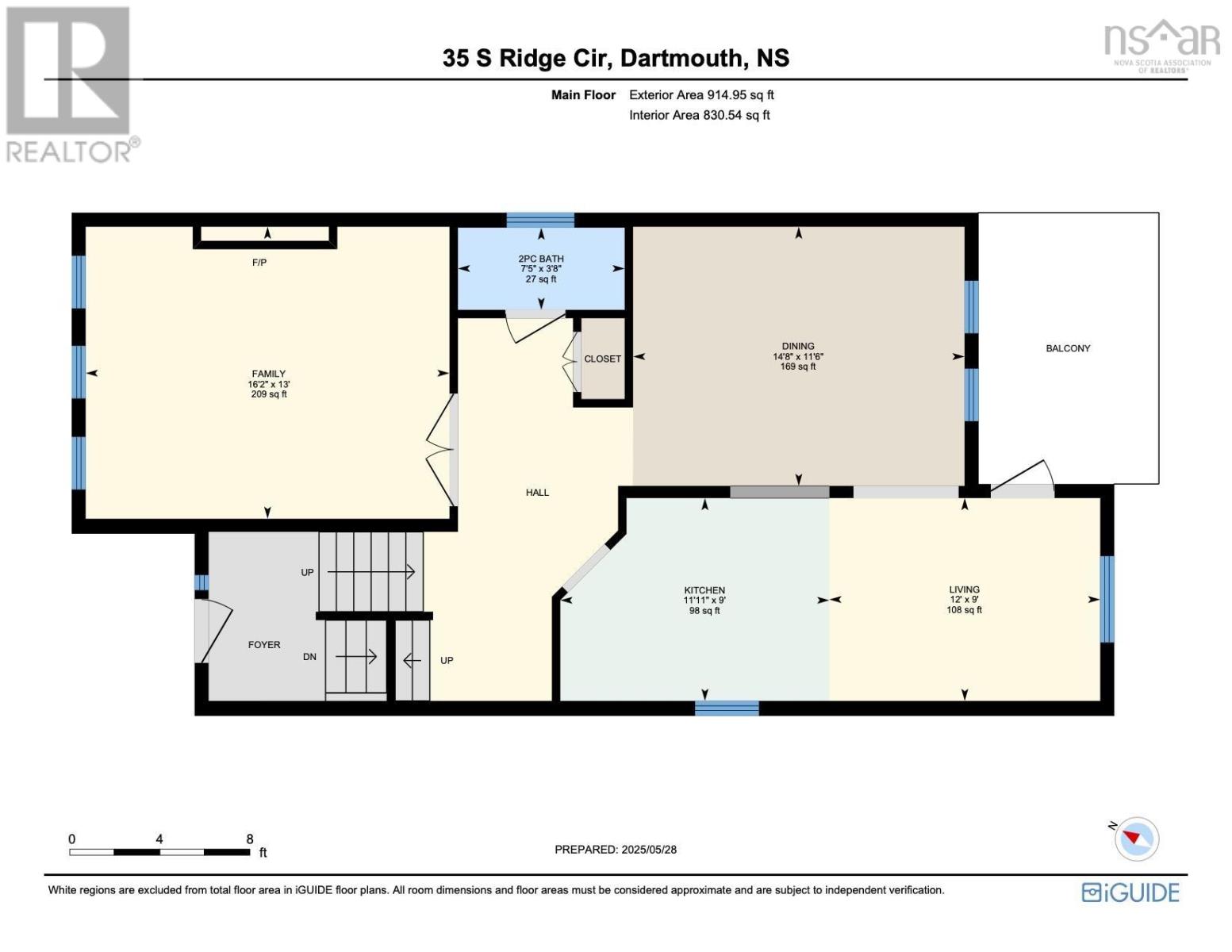35 South Ridge Circle Dartmouth, Nova Scotia B3A 4Z2
$649,900
Welcome to 35 South Ridge Circle a beautifully updated home nestled on a quiet cul-de-sac in the desirable Lancaster Ridge. This 3-bedroom, 2.5-bath home features thoughtful upgrades designed for easy, modern living in a central location. The main level offers a bright, open living space with hardwood floors, an electric fireplace, and a brand-new kitchen. The kitchen boasts gorgeous quartz countertops, stylish finishes, and excellent storage, and it overlooks both a spacious dining area and an additional seating nook. A renovated powder room, updated hardwood flooring, and stylish modern light fixtures throughout the home add to its polished feel. Upstairs, youll find a primary suite with a walk-in closet and ensuite, plus two more sweet bedrooms and a full bath. The lower level includes a cozy rec room with walk-out access to a fully fenced backyard. Enjoy outdoor living with a deck off the kitchen and a second ground-level deck perfect for relaxing or entertaining. Additional highlights include ductless heat pumps, a new air exchange system, roof shingles (2019), a wooden fence (2019/20), and a single garage. Move-in ready in a family-friendly location! (id:45785)
Open House
This property has open houses!
2:00 pm
Ends at:4:00 pm
Property Details
| MLS® Number | 202512675 |
| Property Type | Single Family |
| Neigbourhood | Lancaster Ridge |
| Community Name | Dartmouth |
| Amenities Near By | Park, Playground, Public Transit, Shopping |
| Community Features | Recreational Facilities |
| Structure | Shed |
Building
| Bathroom Total | 3 |
| Bedrooms Above Ground | 3 |
| Bedrooms Total | 3 |
| Appliances | Oven, Stove, Dishwasher, Dryer, Washer, Refrigerator, Central Vacuum |
| Constructed Date | 2002 |
| Construction Style Attachment | Detached |
| Cooling Type | Heat Pump |
| Exterior Finish | Wood Siding |
| Flooring Type | Carpeted, Ceramic Tile, Hardwood, Laminate |
| Foundation Type | Poured Concrete |
| Half Bath Total | 1 |
| Stories Total | 2 |
| Size Interior | 2,344 Ft2 |
| Total Finished Area | 2344 Sqft |
| Type | House |
| Utility Water | Municipal Water |
Parking
| Garage |
Land
| Acreage | No |
| Land Amenities | Park, Playground, Public Transit, Shopping |
| Landscape Features | Landscaped |
| Sewer | Municipal Sewage System |
| Size Irregular | 0.0735 |
| Size Total | 0.0735 Ac |
| Size Total Text | 0.0735 Ac |
Rooms
| Level | Type | Length | Width | Dimensions |
|---|---|---|---|---|
| Second Level | Primary Bedroom | 15.3 x 13.1 (+WIC) | ||
| Second Level | Ensuite (# Pieces 2-6) | 9.3 x 4.11 -jog | ||
| Second Level | Bedroom | 14.10 x 10.1 -jog | ||
| Second Level | Bedroom | 10.7 x 10.6 | ||
| Second Level | Bath (# Pieces 1-6) | 10.4 x 6.3 -jog | ||
| Basement | Recreational, Games Room | 14.10 x 11.7 | ||
| Basement | Utility Room | 15.9 x 9.1 | ||
| Main Level | Foyer | foyer | ||
| Main Level | Kitchen | 11.11 x 9. -jog | ||
| Main Level | Living Room | 12. x 9 | ||
| Main Level | Dining Room | 14.8 x 11.6 | ||
| Main Level | Bath (# Pieces 1-6) | 7.5 x 3.8 | ||
| Main Level | Family Room | 16.2 x 13 |
https://www.realtor.ca/real-estate/28383335/35-south-ridge-circle-dartmouth-dartmouth
Contact Us
Contact us for more information

Maria Barreiro
(902) 454-6797
www.falkwingroup.ca/
https://www.instagram.com/falkwin_group/?hl=en
84 Chain Lake Drive
Beechville, Nova Scotia B3S 1A2













