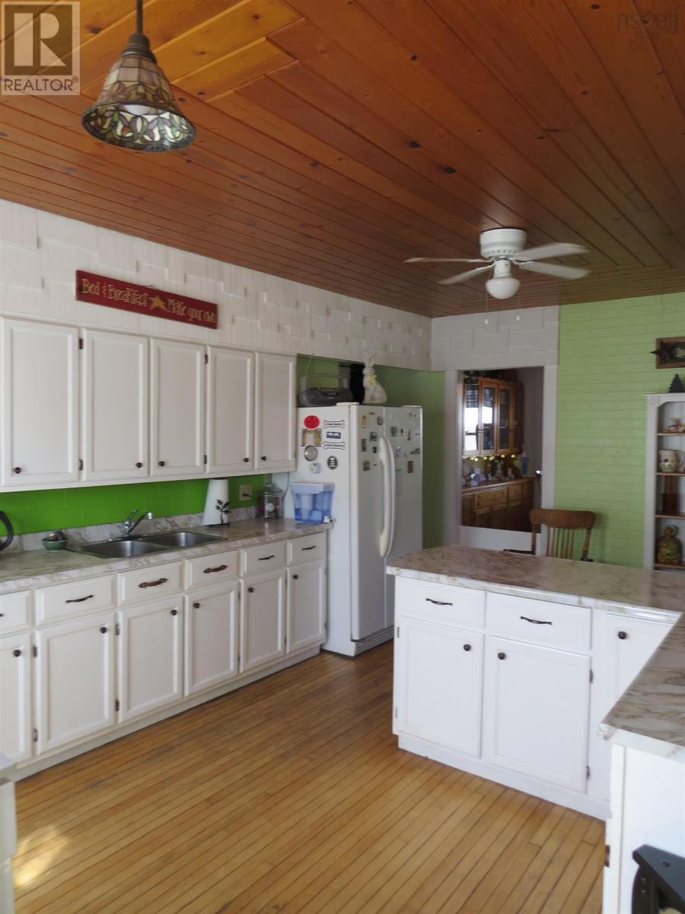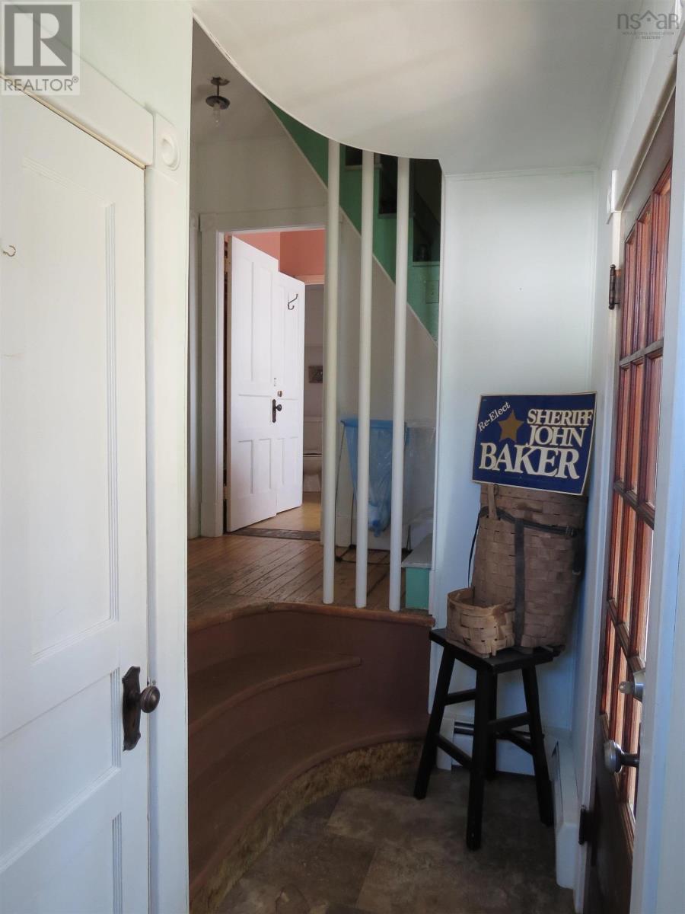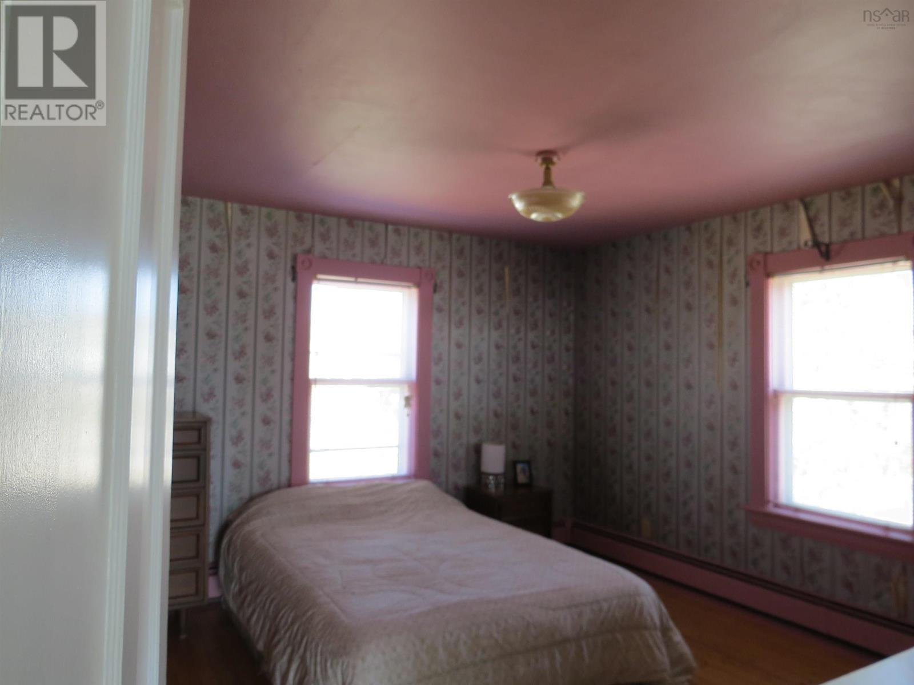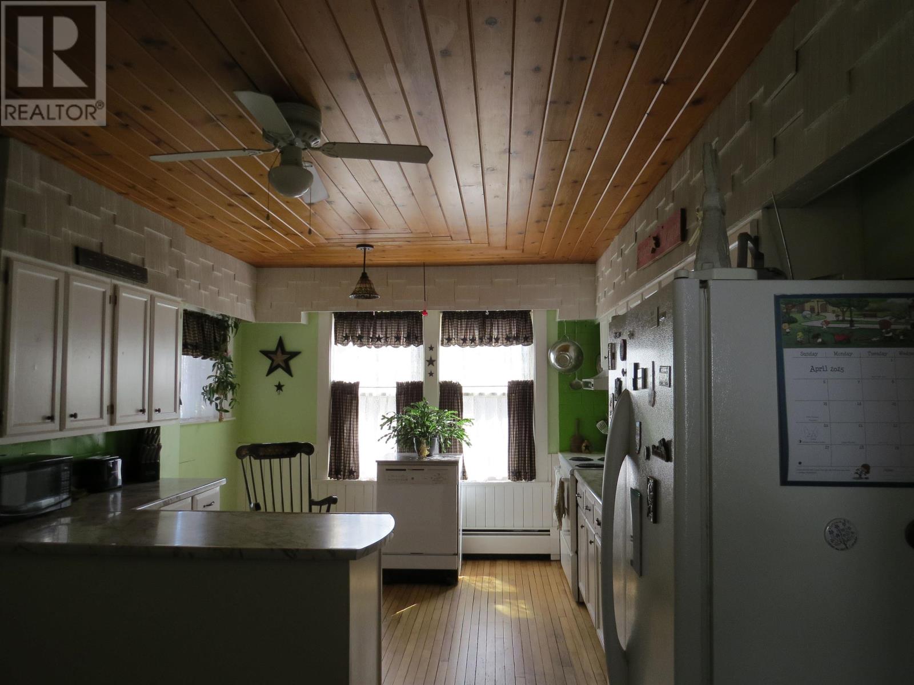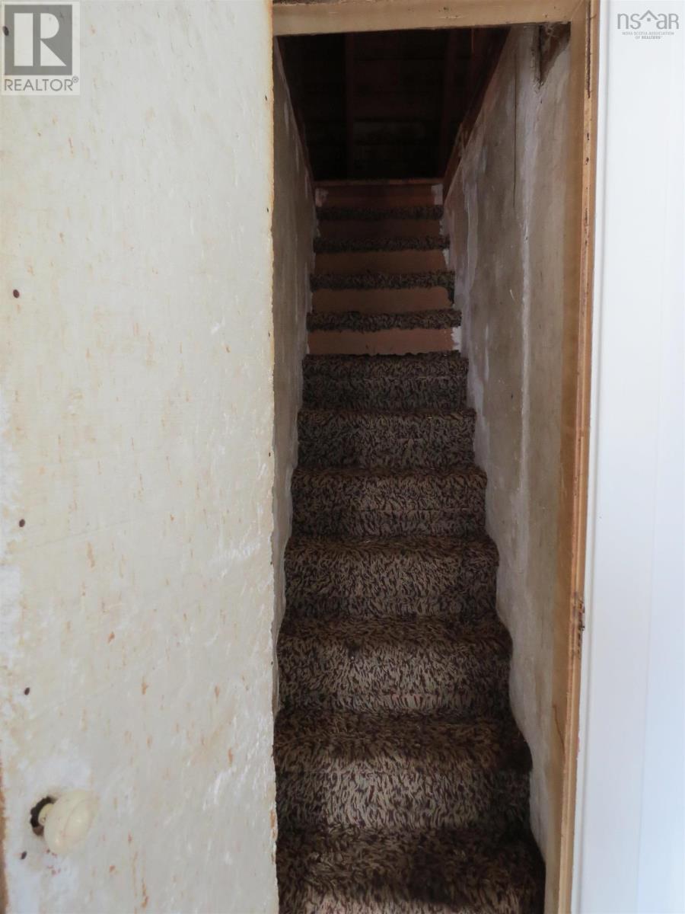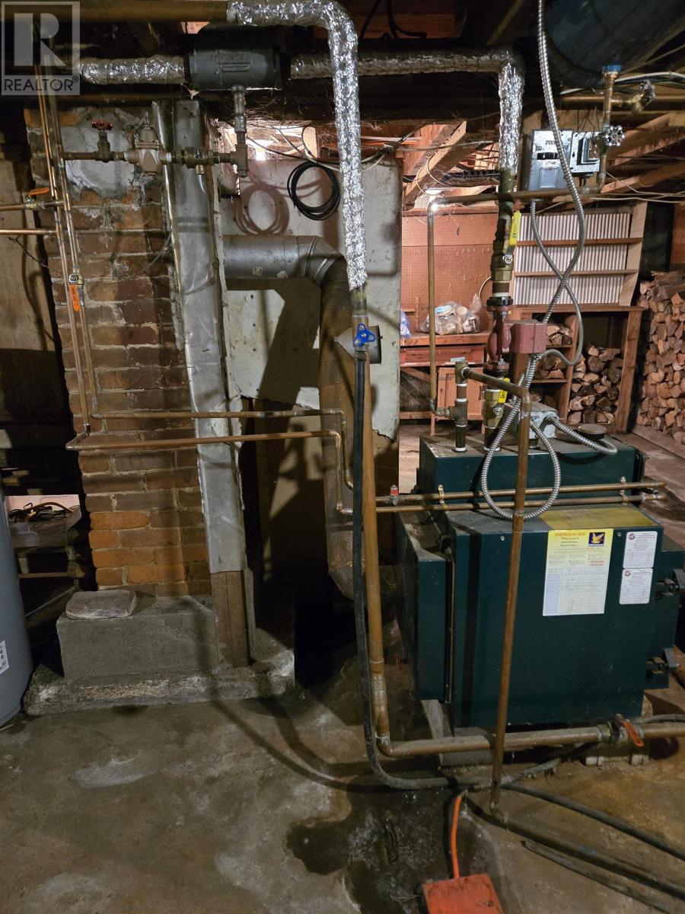35 St. Phillips Street Bridgewater, Nova Scotia B4V 1W4
5 Bedroom
2 Bathroom
1,776 ft2
Partially Landscaped
$329,900
This gracious, older, 5 bedroom home has bright and spacious rooms and has been upgraded over time. With a combination of hardwood and softwood floors, original trim and staircase this home maintains much of its century old charm. A wrap around, covered verandah provides a convenient outdoor sitting area for 3 seasons. Located in the town of Bridgewater it is only minutes from all amenities. This home also features a small " children's staircase" at the back of the house connecting the bedroom area to the first floor. (id:45785)
Property Details
| MLS® Number | 202506806 |
| Property Type | Single Family |
| Community Name | Bridgewater |
| Amenities Near By | Golf Course, Park, Playground, Public Transit, Shopping, Place Of Worship |
| Community Features | Recreational Facilities |
| Features | Level, Sump Pump |
| Structure | Shed |
Building
| Bathroom Total | 2 |
| Bedrooms Above Ground | 5 |
| Bedrooms Total | 5 |
| Appliances | Range - Electric, Dryer - Electric, Washer, Freezer, Refrigerator |
| Basement Type | Full |
| Constructed Date | 1915 |
| Construction Style Attachment | Detached |
| Exterior Finish | Wood Siding |
| Flooring Type | Hardwood, Wood |
| Foundation Type | Poured Concrete |
| Half Bath Total | 1 |
| Stories Total | 2 |
| Size Interior | 1,776 Ft2 |
| Total Finished Area | 1776 Sqft |
| Type | House |
| Utility Water | Municipal Water |
Parking
| Gravel |
Land
| Acreage | No |
| Land Amenities | Golf Course, Park, Playground, Public Transit, Shopping, Place Of Worship |
| Landscape Features | Partially Landscaped |
| Sewer | Municipal Sewage System |
| Size Irregular | 0.2032 |
| Size Total | 0.2032 Ac |
| Size Total Text | 0.2032 Ac |
Rooms
| Level | Type | Length | Width | Dimensions |
|---|---|---|---|---|
| Second Level | Bath (# Pieces 1-6) | 8 x 8.10 | ||
| Second Level | Bedroom | 8.10 x 11.8 | ||
| Second Level | Bedroom | 13.3 x 12.8 | ||
| Second Level | Bedroom | 9.8 x 13.2 | ||
| Second Level | Bedroom | 9.6 x 12.10 | ||
| Second Level | Bedroom | 9 x 13 | ||
| Main Level | Mud Room | 10.10 x 3.5 | ||
| Main Level | Bath (# Pieces 1-6) | 5.5 x 4.2 | ||
| Main Level | Laundry / Bath | 9.6 x 11.6 | ||
| Main Level | Kitchen | 18.2 x 11.6 | ||
| Main Level | Foyer | 13.4 x 8.8 | ||
| Main Level | Dining Room | 11.6 x 13.2 | ||
| Main Level | Living Room | 13.6 x 12.10 |
https://www.realtor.ca/real-estate/28119746/35-st-phillips-street-bridgewater-bridgewater
Contact Us
Contact us for more information


