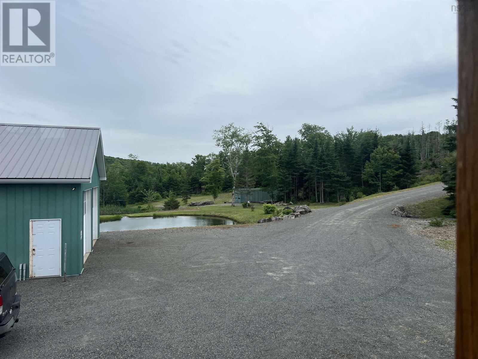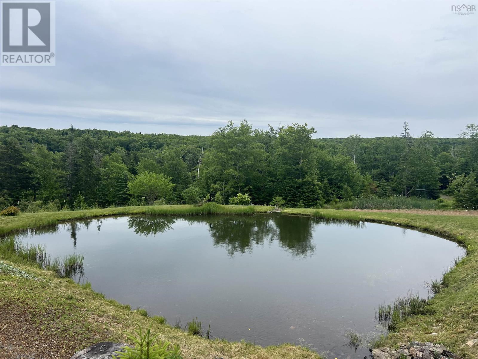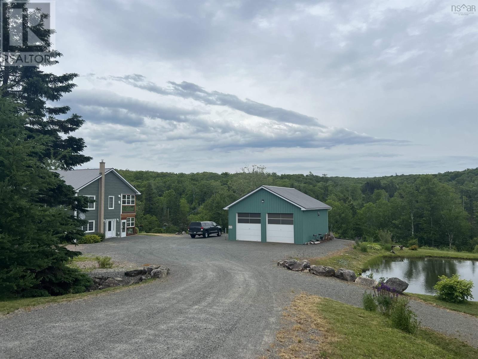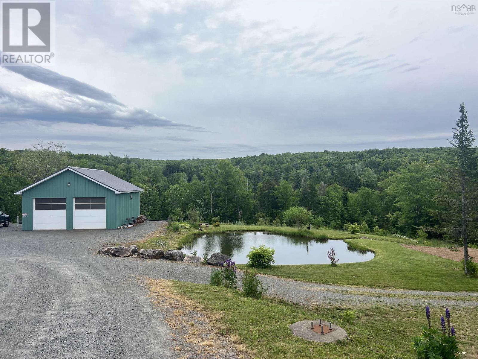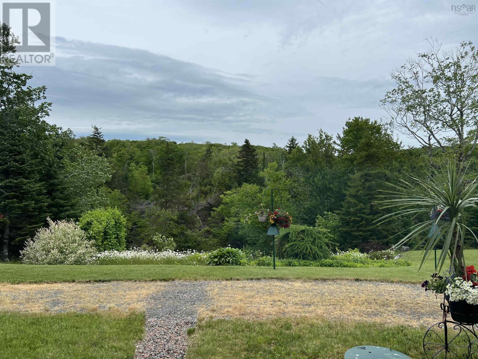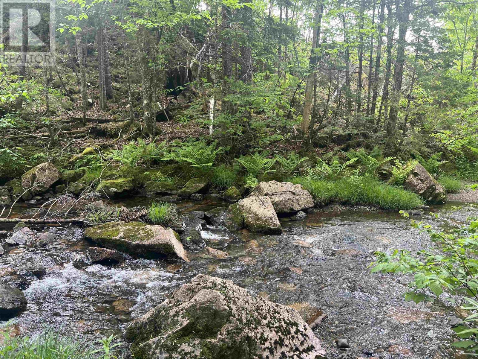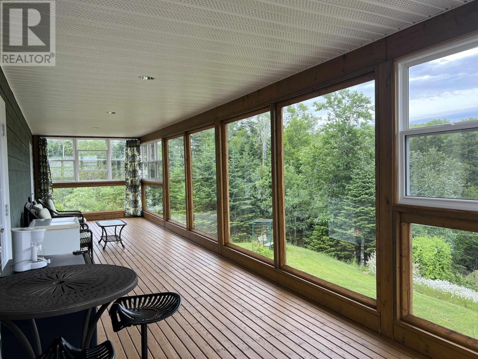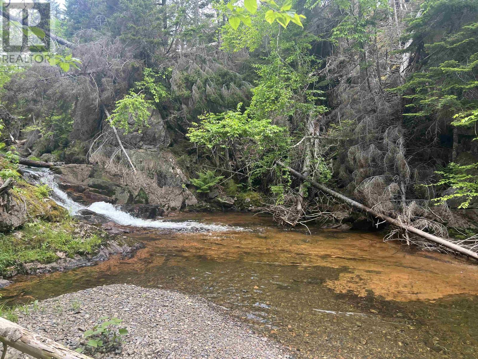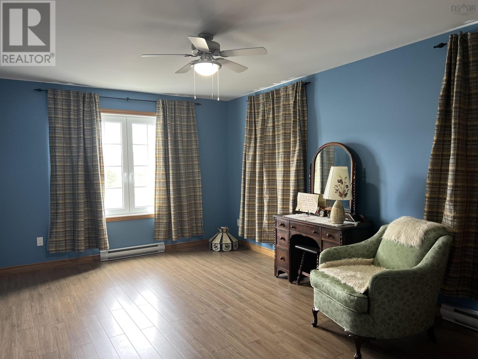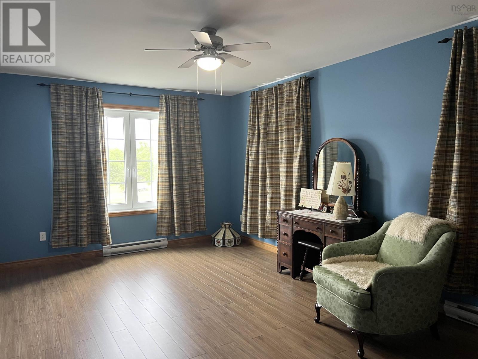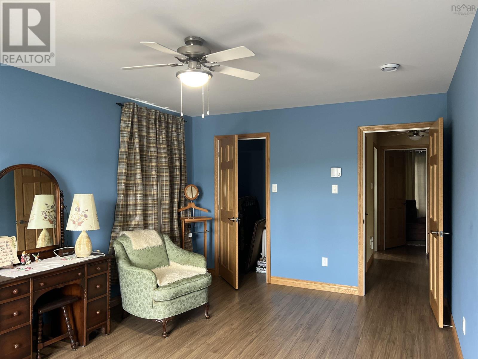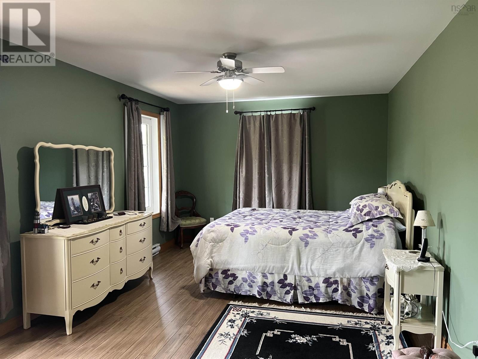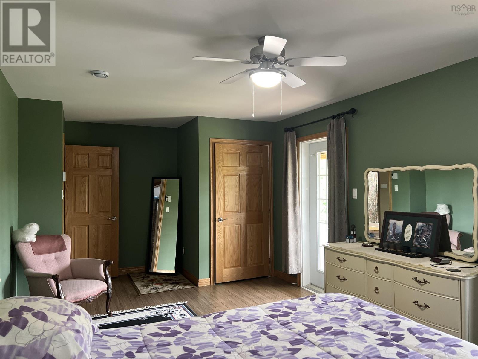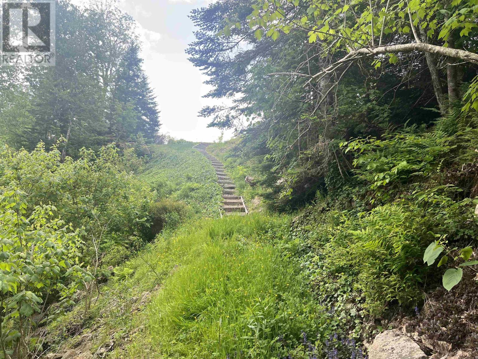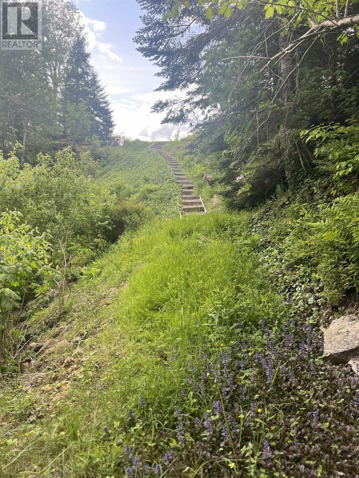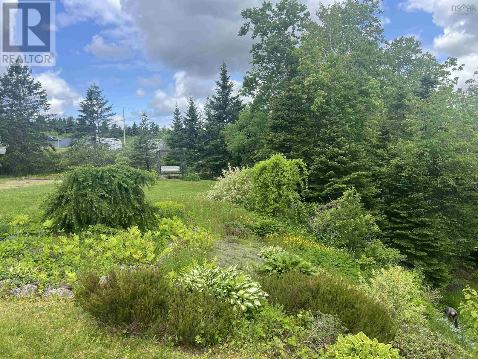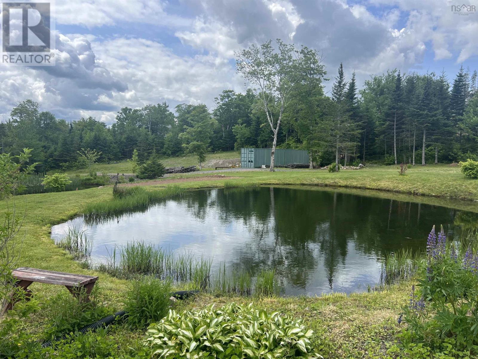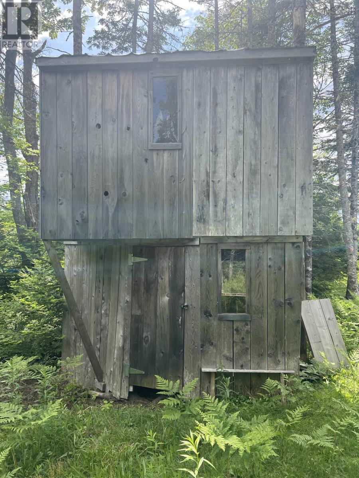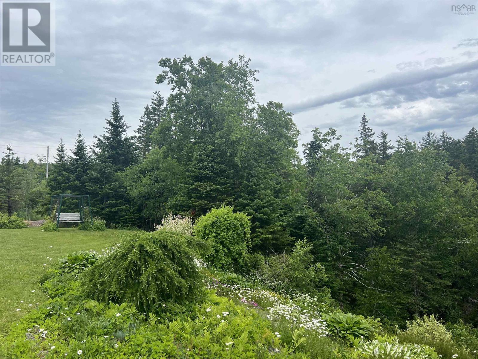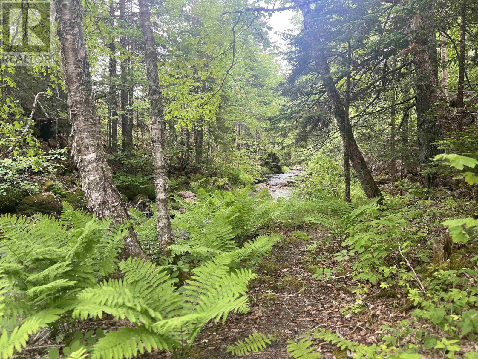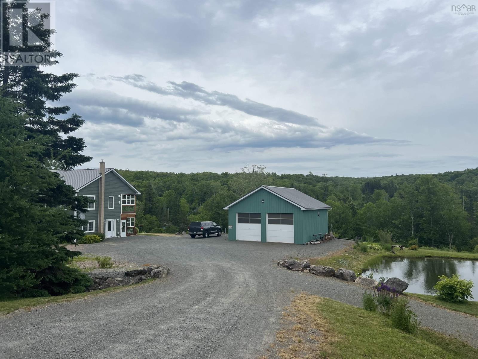3504 Highway 311 Highway Nuttby, Nova Scotia B6L 6H9
$625,000
Charming, well maintained property with stunning riverfront access nestled in a serene setting, this unique property offers a perfect blend of comfort, privacy, and natural beauty. Boasting 4 spacious bedrooms, each featuring large closets for plenty of storage, and 2 bathrooms, it provides ample space for family living. The beautifully landscaped grounds are highlighted by a picturesque stairway leading down to the riverbank, offering an ideal spot for fishing or a peaceful stroll to the nearby waterfall and swimming hole. As an added bonus, the large pond on the property is perfect for stocking with trout. In the winter months, it transforms into a natural skating rink, offering even more recreational possibilities. As you enter through the side door, you're welcomed into an open concept kitchen, dining, and living area perfect for entertaining. The main level also features a convenient laundry area, with an added bonus - a laundry chute on the second floor for ease of use. Enjoy the tranquil surroundings from the sunroom, an idyllic space for relaxation while soaking in the gorgeous views. The 28.5x30.5 steel garage provides endless possibilities, whether it's for repairs, extra storage, or transforming it into a man cave. Offering complete privacy yet only a short drive to town and the stunning beaches along the Northumberland Strait, this property strikes the perfect balance between seclusion and accessibility. (id:45785)
Property Details
| MLS® Number | 202515482 |
| Property Type | Single Family |
| Community Name | Nuttby |
| Amenities Near By | Place Of Worship |
| Community Features | School Bus |
| Equipment Type | Propane Tank |
| Features | Treed |
| Rental Equipment Type | Propane Tank |
Building
| Bathroom Total | 2 |
| Bedrooms Above Ground | 4 |
| Bedrooms Total | 4 |
| Appliances | Oven, Dryer, Washer, Microwave, Refrigerator |
| Basement Type | None |
| Constructed Date | 2010 |
| Construction Style Attachment | Detached |
| Exterior Finish | Vinyl |
| Flooring Type | Ceramic Tile, Laminate, Linoleum |
| Foundation Type | Concrete Block, Concrete Slab |
| Stories Total | 2 |
| Size Interior | 2,760 Ft2 |
| Total Finished Area | 2760 Sqft |
| Type | House |
| Utility Water | Drilled Well |
Parking
| Garage | |
| Detached Garage | |
| Gravel |
Land
| Acreage | Yes |
| Land Amenities | Place Of Worship |
| Landscape Features | Partially Landscaped |
| Sewer | Septic System |
| Size Irregular | 1.9316 |
| Size Total | 1.9316 Ac |
| Size Total Text | 1.9316 Ac |
Rooms
| Level | Type | Length | Width | Dimensions |
|---|---|---|---|---|
| Second Level | Bath (# Pieces 1-6) | 8x12.5 | ||
| Second Level | Bedroom | 11.3x17.3 | ||
| Second Level | Bedroom | 12.5x15 | ||
| Second Level | Primary Bedroom | 11.3x21.5 - jog | ||
| Second Level | Sunroom | 9.3x39 | ||
| Main Level | Eat In Kitchen | 11.5x21.5 | ||
| Main Level | Living Room | 10.5x21.5 | ||
| Main Level | Bath (# Pieces 1-6) | 8x10 | ||
| Main Level | Bedroom | 10.3x12.5 | ||
| Main Level | Laundry Room | 6.5x11 | ||
| Main Level | Sunroom | 9.3x39 |
https://www.realtor.ca/real-estate/28508864/3504-highway-311-highway-nuttby-nuttby
Contact Us
Contact us for more information

Lynn Colpitts
https://www.facebook.com/remaxfairlane
https://www.linkedin.com/in/lynn-colpitts-50bb09126
https://twitter.com/remaxfairlane
107 Willow Street
Truro, Nova Scotia B2N 4Z8




