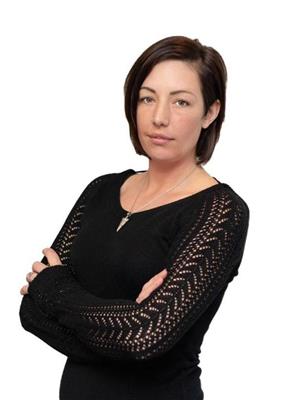353 Parker Mountain Road Granville Ferry, Nova Scotia B0S 1A0
$319,000
From the moment you pull up the driveway, this will feel like home. This 3-bedroom, 1.5-bath bungalow in peaceful Granville Ferry offers the perfect blend of vintage charm and modern updates. Exceptionally well maintained with updated services, including an integrated generator panel for peace of mind, the home is move-in ready while offering endless potential to make it truly yours. Inside, youll find a classic galley-style kitchen featuring solid wood cabinetry and retro appliances that add a touch of nostalgia. The spacious living room boasts vaulted ceilings and a cozy wood stoveideal for relaxing on chilly valley evenings. Just three steps up from the main living area are three generous bedrooms, a full bath with laundry, and a convenient half bath. The lower level offers a large bonus room, perfect for a rec space, studio, or home gym, along with a workshop area for your hobbies or projects. Outside, enjoy the peaceful setting from your covered deck with ramp access, overlooking nearly 6 acres of property. A large, detached shop offers ample space for storage, tools, equipment, or even a hobby farm barn! Set well back from the road, the grounds have been lovingly landscaped over the years and being surrounded by trees this property provides privacy in every direction. All this just minutes from the historic town of Annapolis Royal, where youll find shopping, dining, cultural attractions, and more. The possibilities here are endlesscontact your agent today to book your private viewing! (id:45785)
Property Details
| MLS® Number | 202512919 |
| Property Type | Single Family |
| Community Name | Granville Ferry |
| Amenities Near By | Golf Course, Park, Playground, Shopping, Place Of Worship |
| Community Features | School Bus |
| Features | Treed |
| Structure | Shed |
Building
| Bathroom Total | 2 |
| Bedrooms Above Ground | 3 |
| Bedrooms Total | 3 |
| Appliances | Cooktop - Electric, Oven - Electric, Dishwasher, Dryer - Electric, Washer, Refrigerator |
| Architectural Style | Bungalow |
| Basement Type | Full |
| Constructed Date | 1976 |
| Construction Style Attachment | Detached |
| Exterior Finish | Brick, Vinyl |
| Flooring Type | Laminate, Vinyl |
| Foundation Type | Poured Concrete |
| Half Bath Total | 1 |
| Stories Total | 1 |
| Size Interior | 1,418 Ft2 |
| Total Finished Area | 1418 Sqft |
| Type | House |
| Utility Water | Drilled Well |
Parking
| Gravel |
Land
| Acreage | Yes |
| Land Amenities | Golf Course, Park, Playground, Shopping, Place Of Worship |
| Landscape Features | Partially Landscaped |
| Sewer | Septic System |
| Size Irregular | 5.9 |
| Size Total | 5.9 Ac |
| Size Total Text | 5.9 Ac |
Rooms
| Level | Type | Length | Width | Dimensions |
|---|---|---|---|---|
| Basement | Recreational, Games Room | 11.8 X 22.5 | ||
| Basement | Utility Room | 24.5 X 22.5 | ||
| Main Level | Kitchen | 12.2 x 8.2 | ||
| Main Level | Living Room | 12.5 x 22.5 | ||
| Main Level | Primary Bedroom | 12 X 11.7 | ||
| Main Level | Bedroom | 9.4 X 11.7 | ||
| Main Level | Bedroom | 9.4 X 8.8 | ||
| Main Level | Laundry / Bath | 12 X 8.9 | ||
| Main Level | Bath (# Pieces 1-6) | 5.11 X 6.9 | ||
| Main Level | Dining Room | 12.7 X 10.1 |
https://www.realtor.ca/real-estate/28392912/353-parker-mountain-road-granville-ferry-granville-ferry
Contact Us
Contact us for more information

Kyle Ellis
https://www.kyleellis.ca/
775 Central Avenue
Greenwood, Nova Scotia B0P 1R0

Daniele Carriere
775 Central Avenue
Greenwood, Nova Scotia B0P 1R0




















































