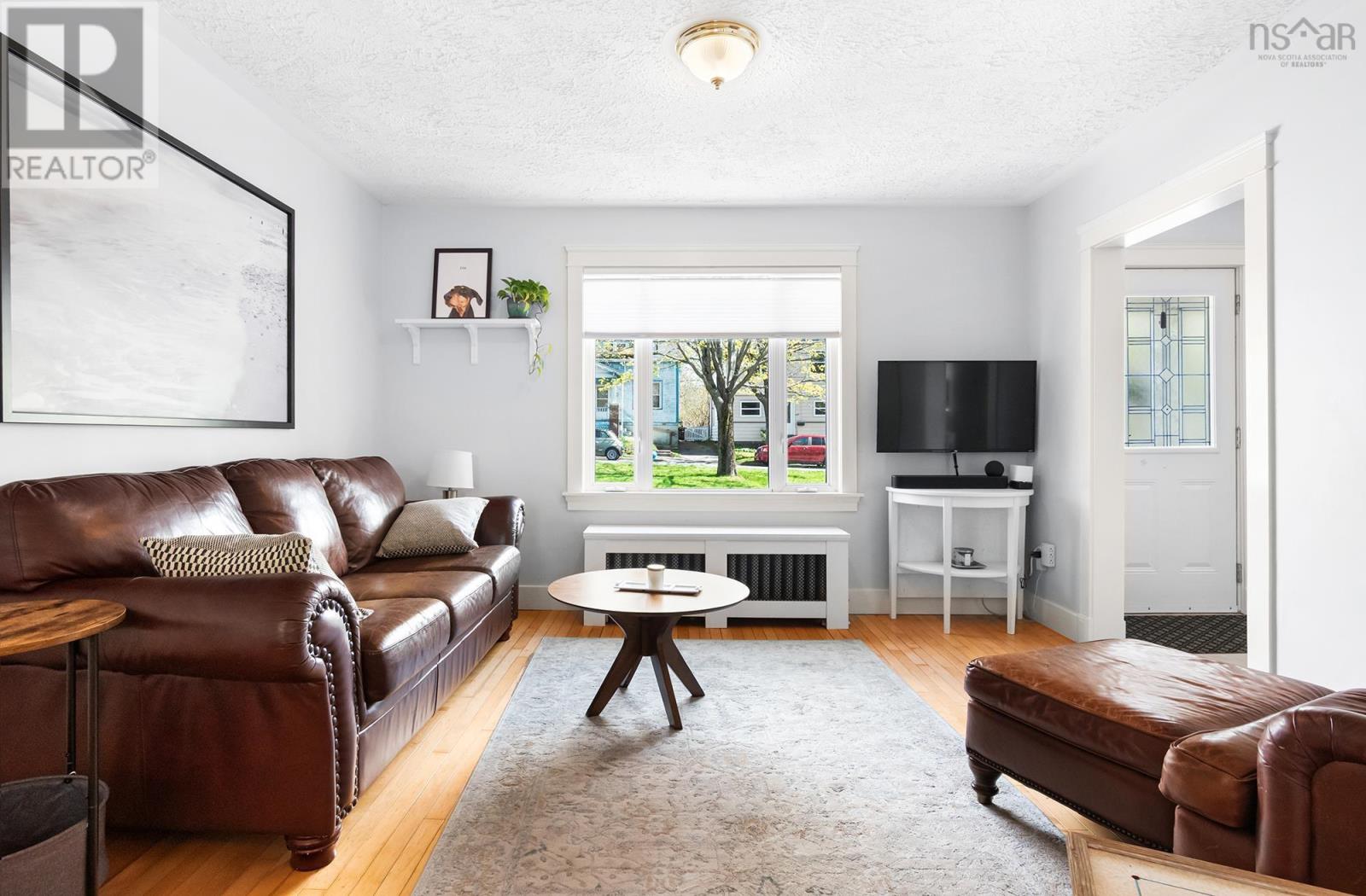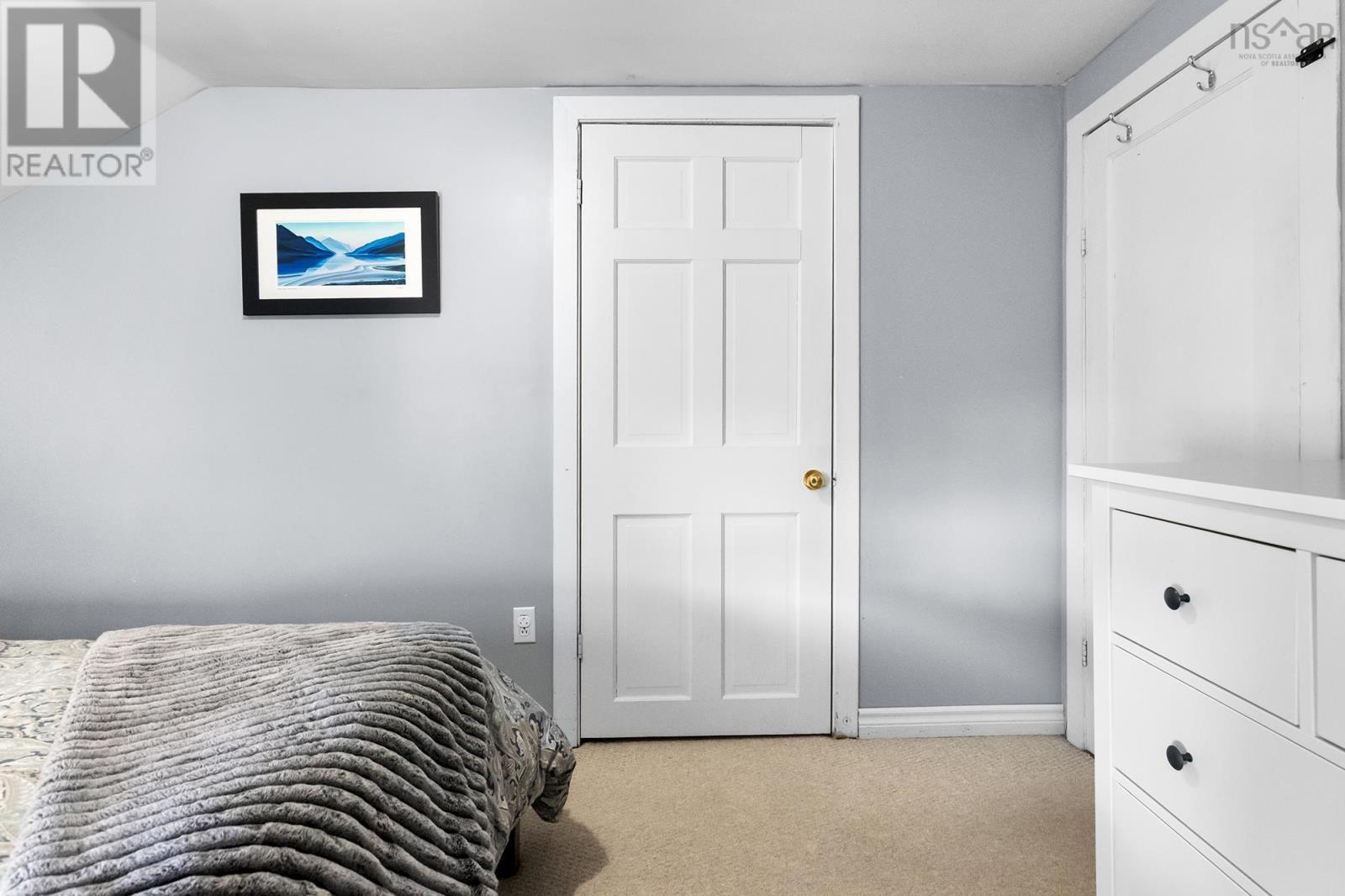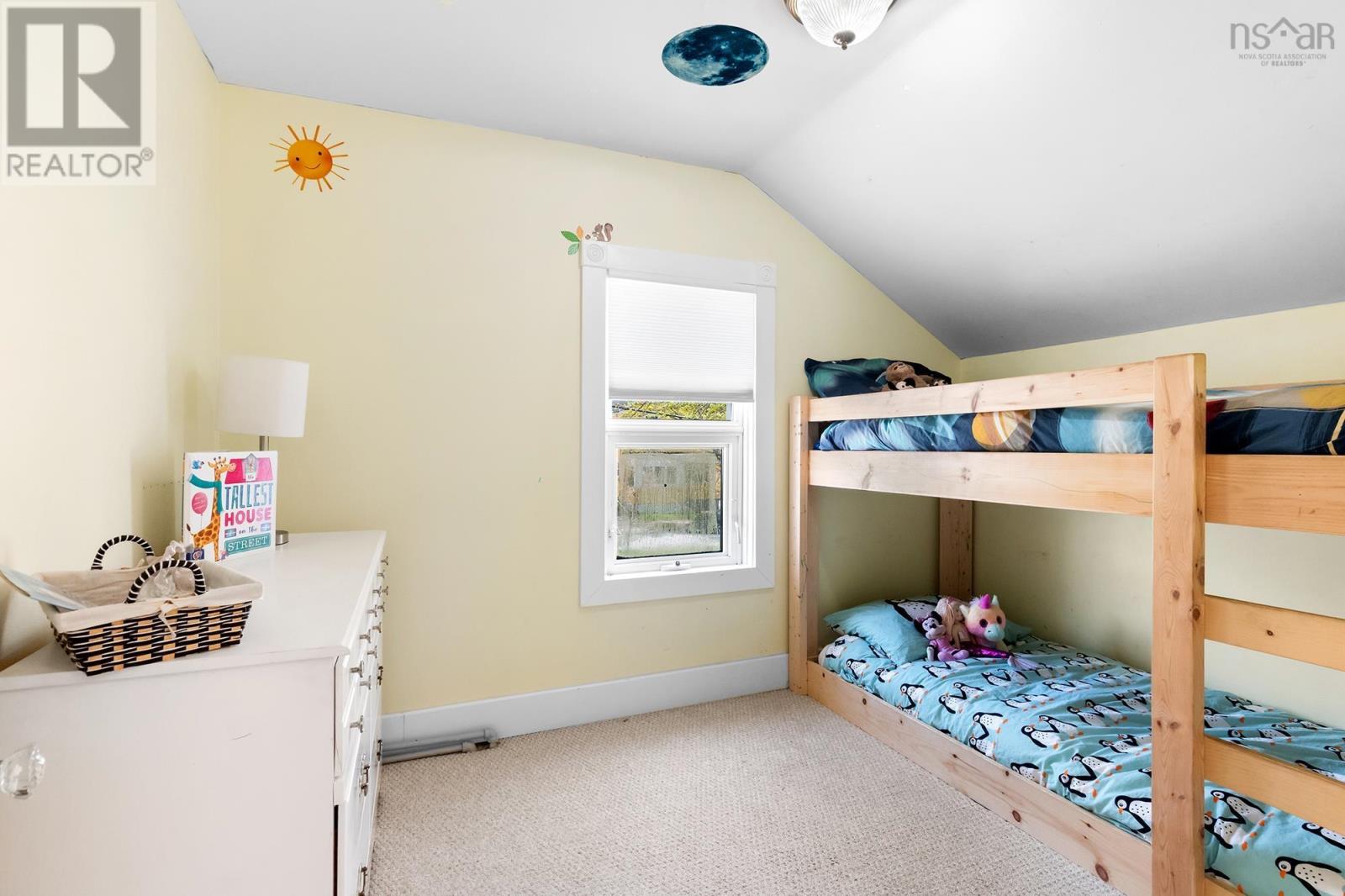3534 Agricola Street Halifax, Nova Scotia B3K 4J5
$649,900
Well maintained three bedroom 1.5 bath two story home with detached garage in desirable North End Halifax neighbourhood. Many recent updates within the past 6 years to include: A fully renovated kitchen with quartz countertops and island, an updated main bath, a new bath (with toilet and sink separate) added in the mudroom, two ductless heat pumps, a new hot water heater, stackable washer/dryer on main floor, new roof shingles over the mudroom, new vinyl flooring installed in kitchen and both entries, and basement insulated with spray foam insulation. Southwest facing fenced backyard with established perennial gardens and many mature plants. Located close to great schools and a short walk to shops, parks, playgrounds, transit, many services, and trendy cafes/restaurants in nearby Hydrostone Market. Move in and enjoy summer on the Halifax Peninsula! (id:45785)
Property Details
| MLS® Number | 202510221 |
| Property Type | Single Family |
| Neigbourhood | Convoy Place |
| Community Name | Halifax |
| Amenities Near By | Park, Playground, Public Transit, Shopping |
| Community Features | School Bus |
| Features | Level |
Building
| Bathroom Total | 2 |
| Bedrooms Above Ground | 3 |
| Bedrooms Total | 3 |
| Appliances | Stove, Dishwasher, Dryer, Washer, Refrigerator |
| Basement Development | Unfinished |
| Basement Type | Full (unfinished) |
| Constructed Date | 1940 |
| Construction Style Attachment | Detached |
| Cooling Type | Heat Pump |
| Exterior Finish | Vinyl |
| Flooring Type | Carpeted, Hardwood, Vinyl |
| Foundation Type | Poured Concrete |
| Half Bath Total | 1 |
| Stories Total | 2 |
| Size Interior | 1,100 Ft2 |
| Total Finished Area | 1100 Sqft |
| Type | House |
| Utility Water | Municipal Water |
Parking
| Garage | |
| Detached Garage |
Land
| Acreage | No |
| Land Amenities | Park, Playground, Public Transit, Shopping |
| Landscape Features | Landscaped |
| Sewer | Municipal Sewage System |
| Size Irregular | 0.0689 |
| Size Total | 0.0689 Ac |
| Size Total Text | 0.0689 Ac |
Rooms
| Level | Type | Length | Width | Dimensions |
|---|---|---|---|---|
| Second Level | Primary Bedroom | 12.7X9.3 /38 | ||
| Second Level | Bedroom | 11.2X10.6 | ||
| Second Level | Bedroom | 9.6X7.1 | ||
| Second Level | Bath (# Pieces 1-6) | 7.2X6 | ||
| Main Level | Living Room | 12.8X11.6 /49 | ||
| Main Level | Kitchen | 11.5X10.2 /49 | ||
| Main Level | Dining Room | 11X8.6 /49 | ||
| Main Level | Mud Room | 13.10X5.5 /49 | ||
| Main Level | Bath (# Pieces 1-6) | 3.8X2.3 /49 |
https://www.realtor.ca/real-estate/28278924/3534-agricola-street-halifax-halifax
Contact Us
Contact us for more information

Darrin Boudreau
(902) 406-4493
(902) 478-4434
www.darrinboudreau.com/
397 Bedford Hwy
Halifax, Nova Scotia B3M 2L3




































