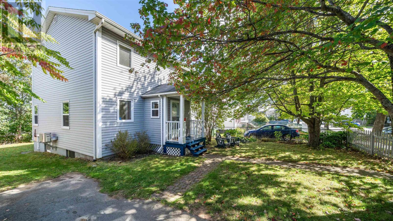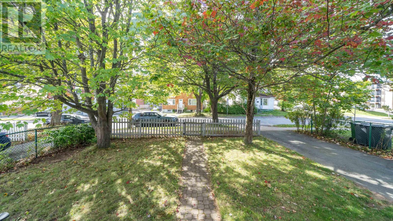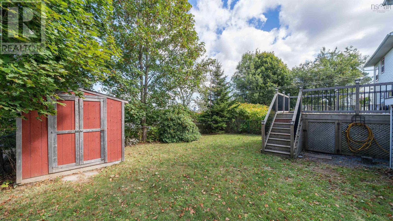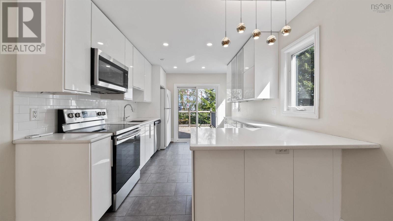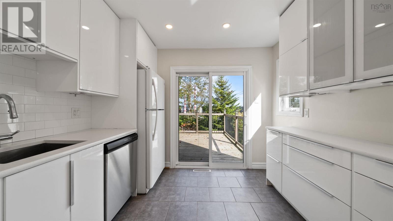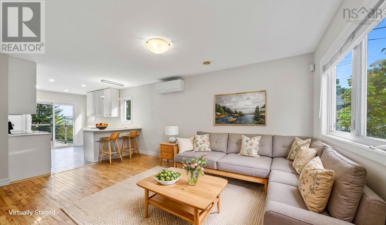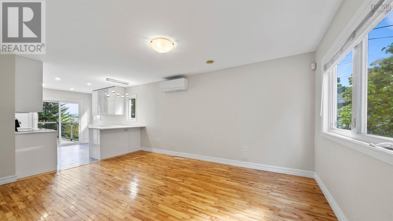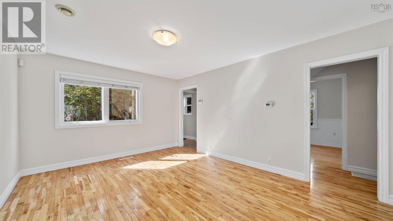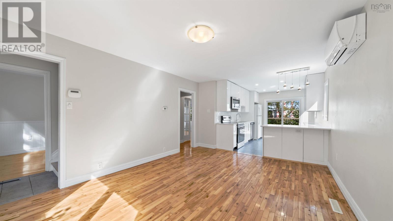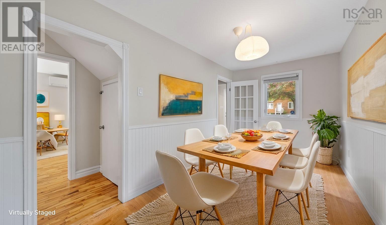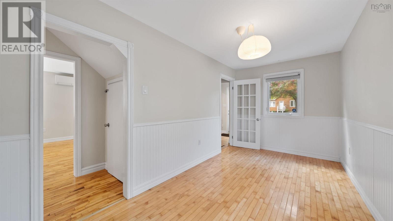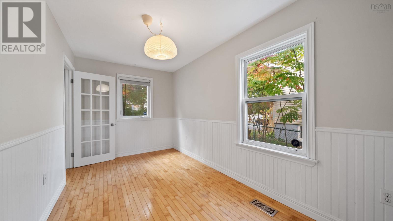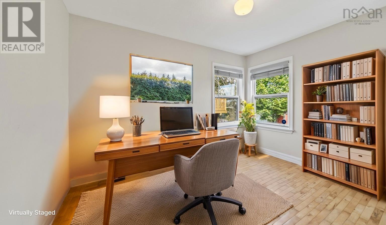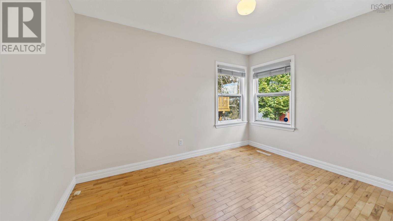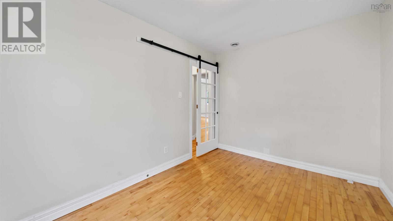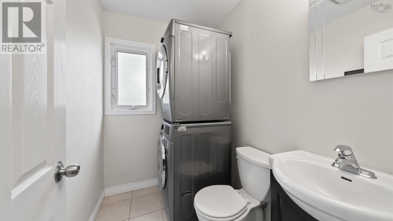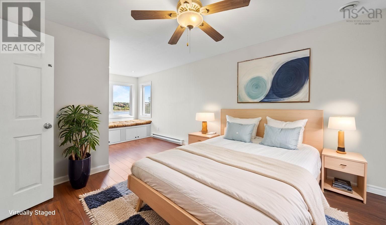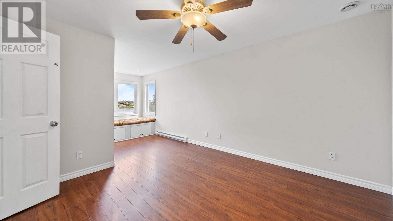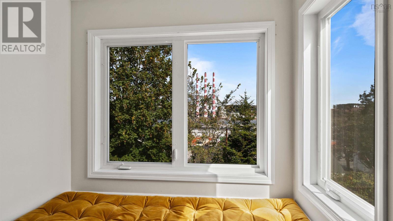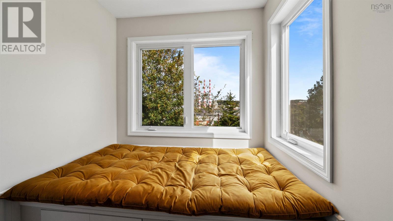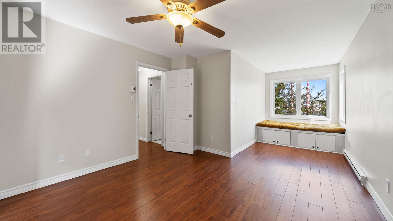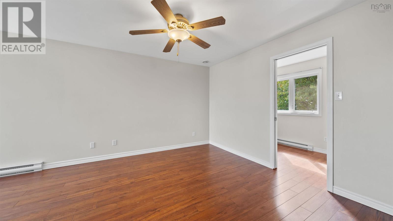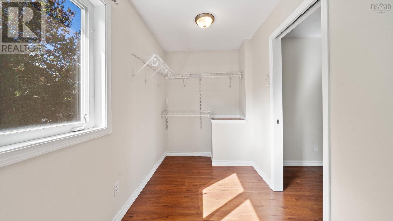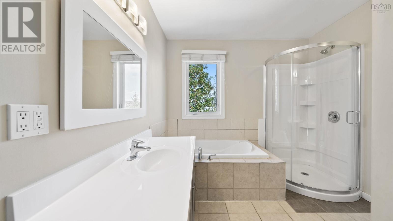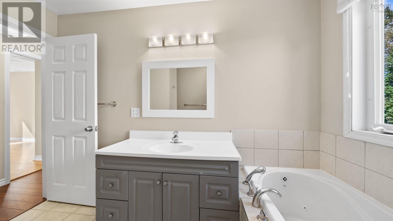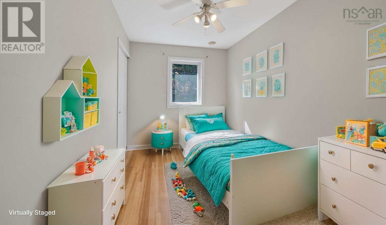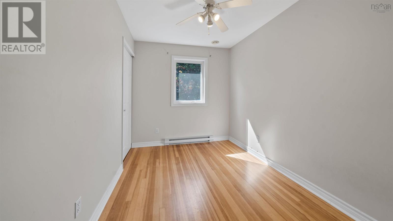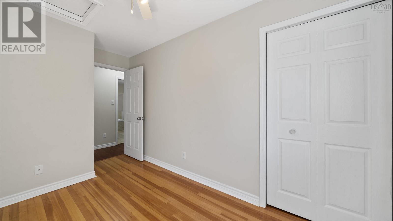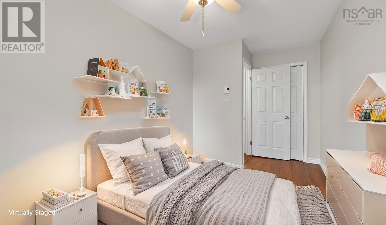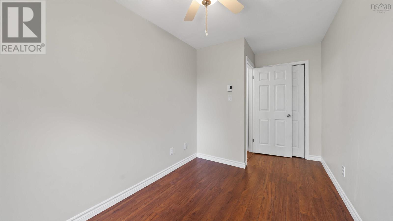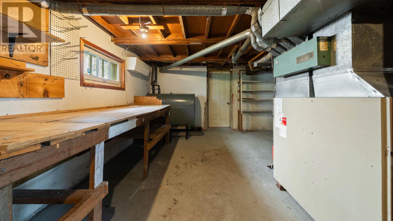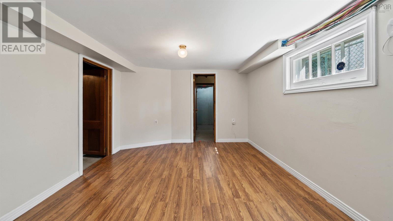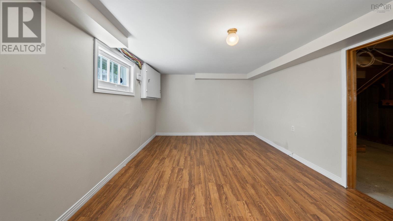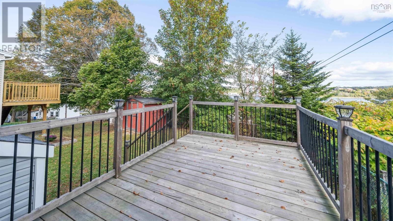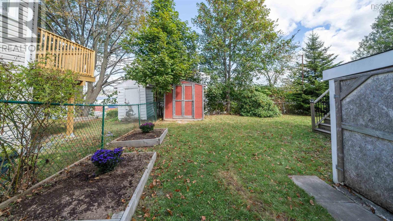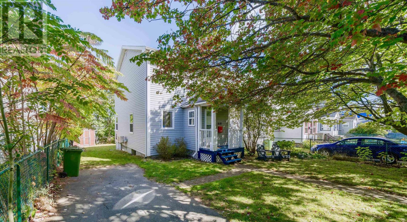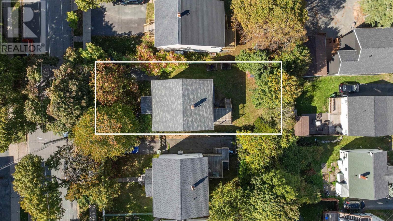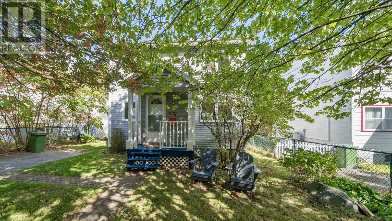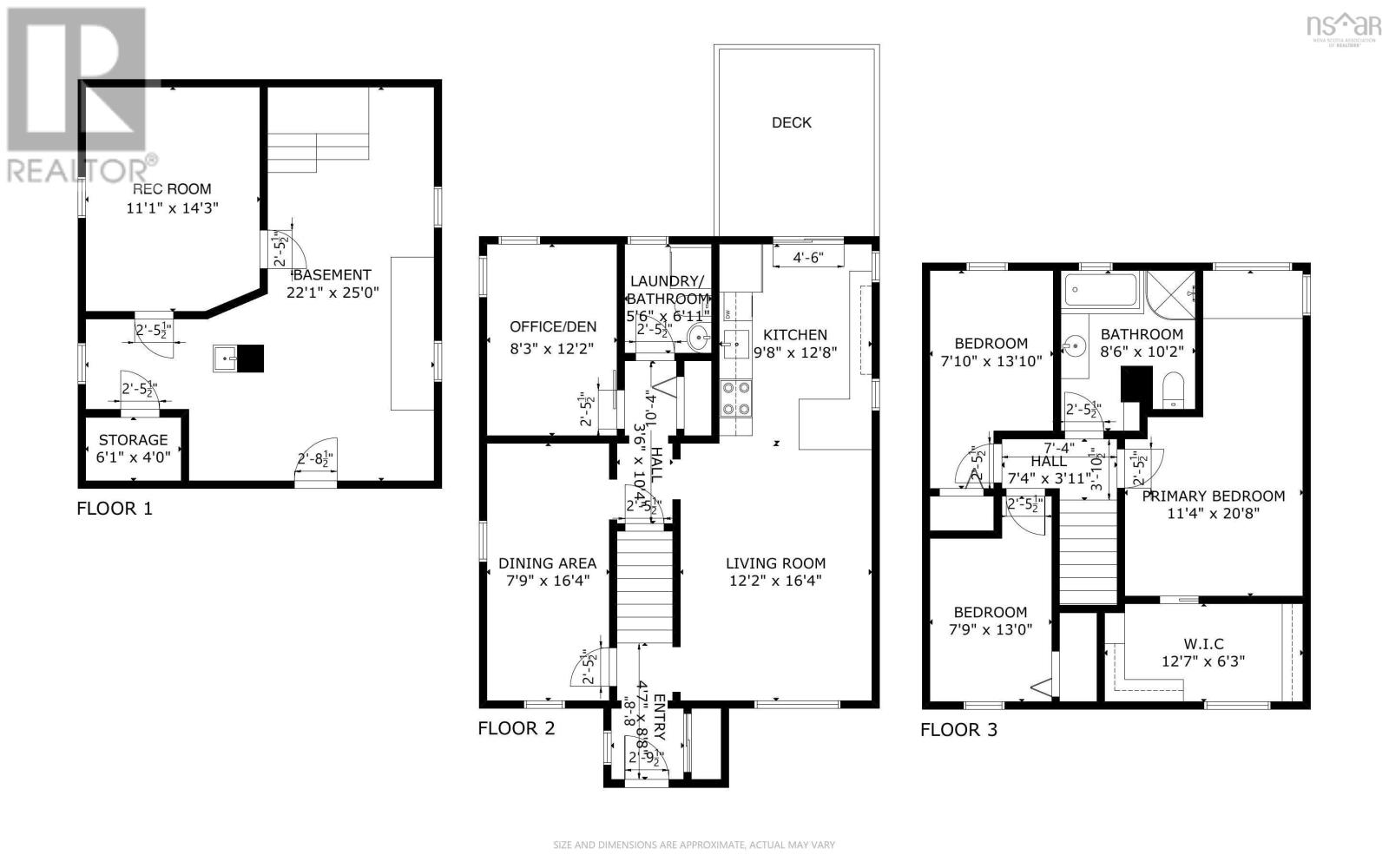3537 Lynch Street North End, Nova Scotia B3K 3K7
$649,900
Well-maintained detached home in Halifaxs North End. This 3-bedroom home includes a bonus office/den within its 1,679 sq ft of finished living space. The main floor features a large open-concept designer kitchen (2018) and living area, a separate dining room and access to a good-sized back deck overlooking a partially fenced yard. The walkout basement includes a a rec room, workshop and cold storage area. Upstairs the large primary bedroom comes with deep built-in window bench (complete with harbour views) and a generous walk-in closet. Kick back in the spa-like upper bath complete with deep air jet soaker tub & separate shower. This home is energy efficient thanks to its two ductless heat pumps (2020), smart thermostats, mostly new windows and added insulation. Located on a mature, tree-lined lot with both a large front yard and backyard. Walking distance to parks, amenities and the Hydrostone Market. Be sure to check out the full listing on REALTOR.ca. (id:45785)
Open House
This property has open houses!
2:00 pm
Ends at:4:00 pm
Property Details
| MLS® Number | 202525372 |
| Property Type | Single Family |
| Community Name | North End |
| Amenities Near By | Park, Playground, Public Transit, Shopping |
| Community Features | Recreational Facilities |
| Structure | Shed |
| View Type | Ocean View |
Building
| Bathroom Total | 2 |
| Bedrooms Above Ground | 3 |
| Bedrooms Total | 3 |
| Appliances | Stove, Dishwasher, Dryer, Washer, Refrigerator |
| Constructed Date | 1942 |
| Construction Style Attachment | Detached |
| Cooling Type | Wall Unit, Heat Pump |
| Exterior Finish | Vinyl |
| Flooring Type | Hardwood, Laminate, Tile |
| Foundation Type | Poured Concrete |
| Half Bath Total | 1 |
| Stories Total | 2 |
| Size Interior | 1,679 Ft2 |
| Total Finished Area | 1679 Sqft |
| Type | House |
| Utility Water | Municipal Water |
Parking
| Paved Yard |
Land
| Acreage | No |
| Land Amenities | Park, Playground, Public Transit, Shopping |
| Landscape Features | Partially Landscaped |
| Sewer | Municipal Sewage System |
| Size Irregular | 0.1037 |
| Size Total | 0.1037 Ac |
| Size Total Text | 0.1037 Ac |
Rooms
| Level | Type | Length | Width | Dimensions |
|---|---|---|---|---|
| Second Level | Bedroom | 7.6 x 14 | ||
| Second Level | Bedroom | 7.8 x 10.11 | ||
| Second Level | Bath (# Pieces 1-6) | 10.7 x 8.9 | ||
| Second Level | Primary Bedroom | 11.8 x 21.5 | ||
| Second Level | Other | 5.11 x 13.2 | ||
| Basement | Recreational, Games Room | 10.11 x 15.2 | ||
| Basement | Workshop | 2.6 x 11.5 | ||
| Main Level | Kitchen | 9.6 x 13 | ||
| Main Level | Living Room | 15.4 x 11.9 | ||
| Main Level | Bath (# Pieces 1-6) | 6.8 x 5.1 | ||
| Main Level | Den | 8.5 x 11.10 | ||
| Main Level | Dining Room | 7.9 x 15.9 | ||
| Main Level | Foyer | 4.7 x 4.9 |
https://www.realtor.ca/real-estate/28964989/3537-lynch-street-north-end-north-end
Contact Us
Contact us for more information
Jessica Tasker
https://www.facebook.com/JessTaskerRealtor
https://www.linkedin.com/in/jess-tasker-97bb9133/
1314 Cathedral Lane
Halifax, Nova Scotia B3H 4S7

