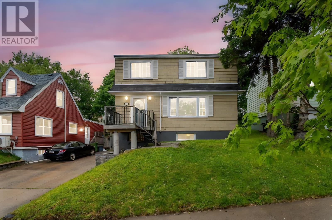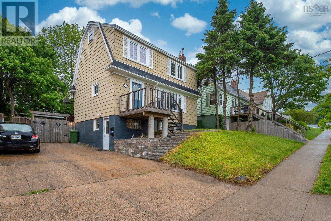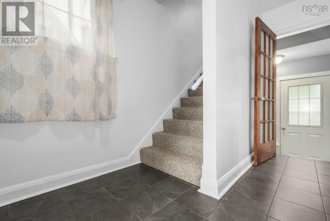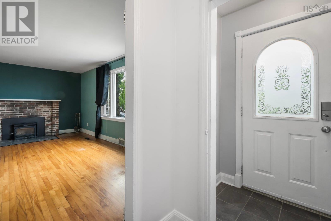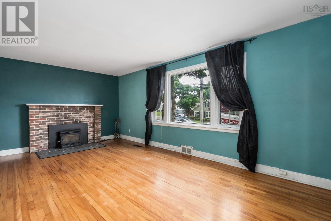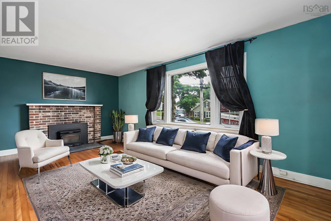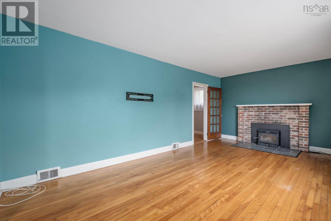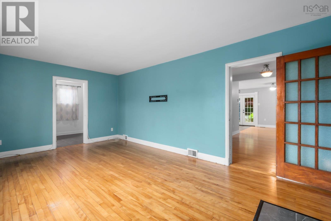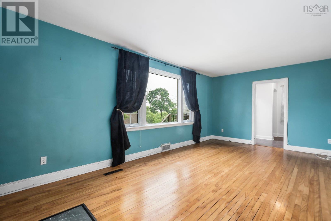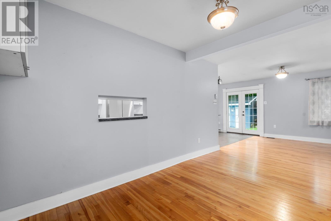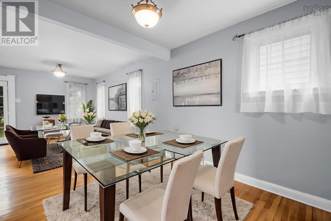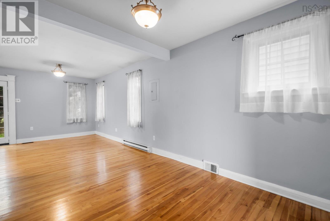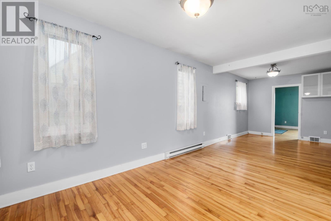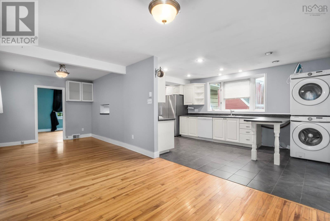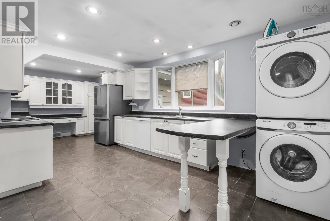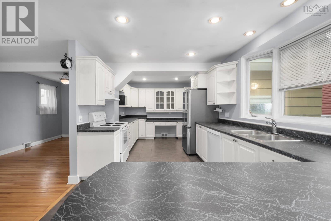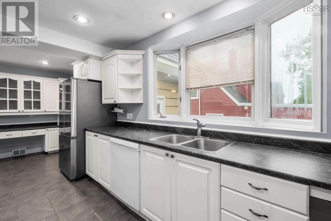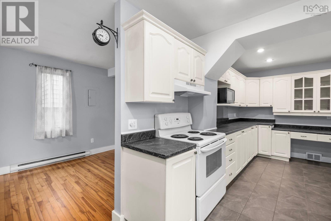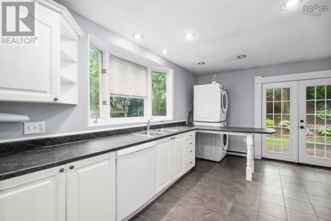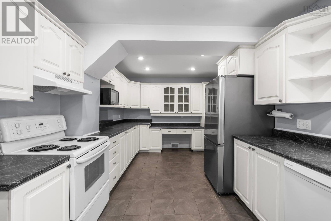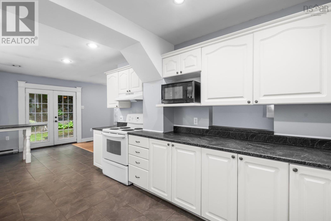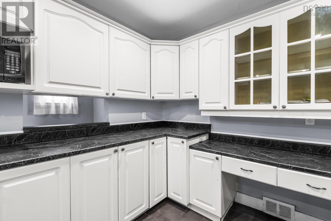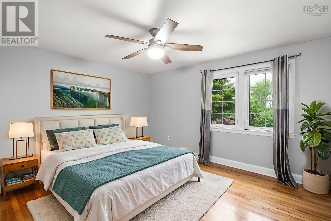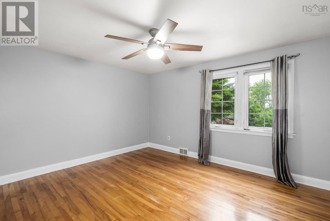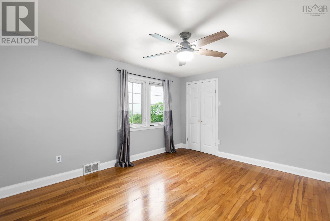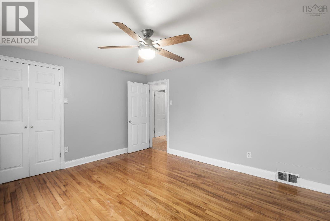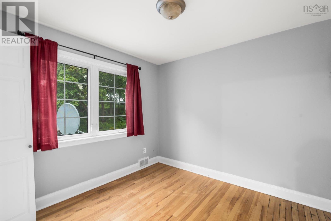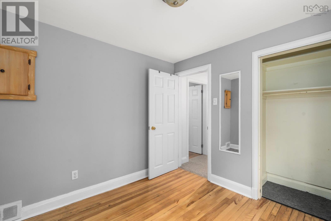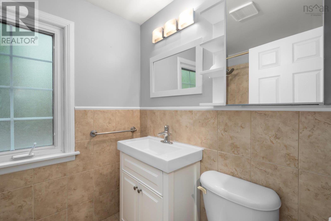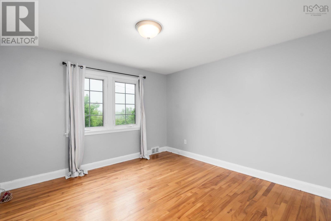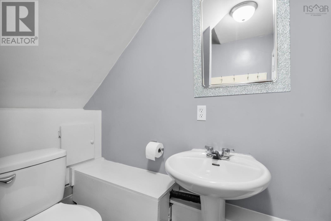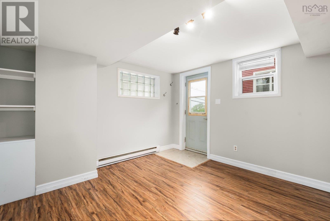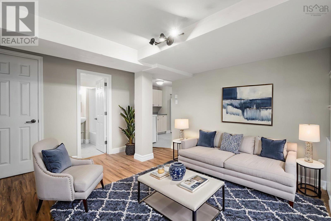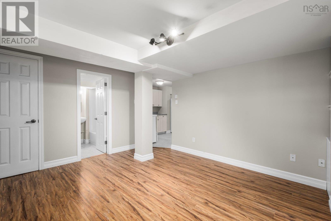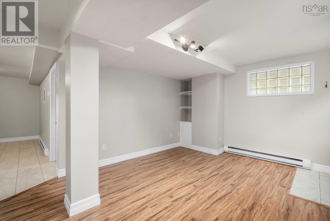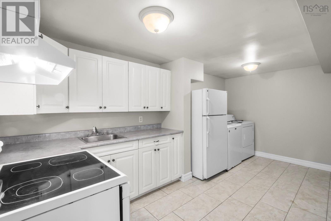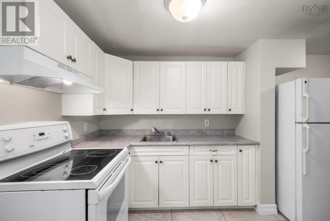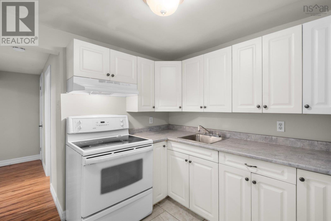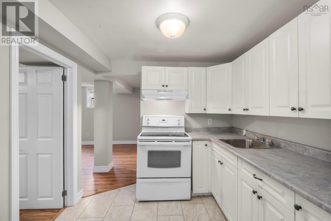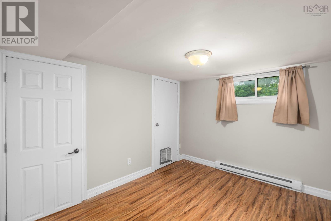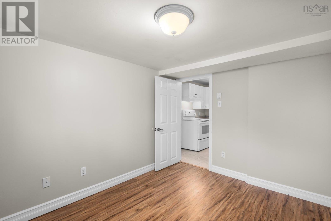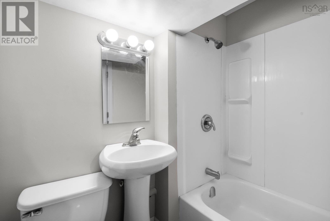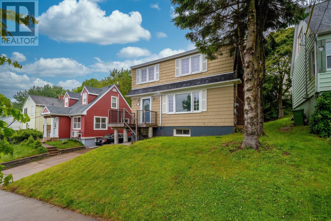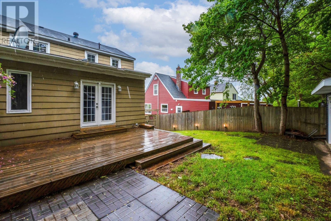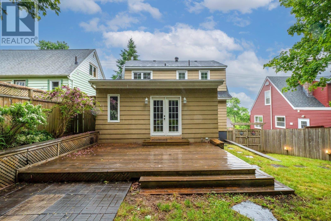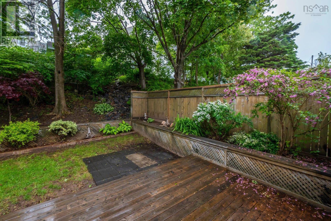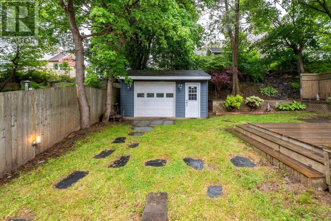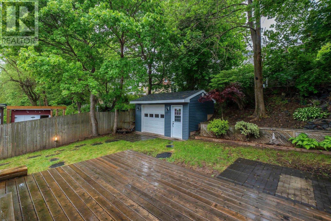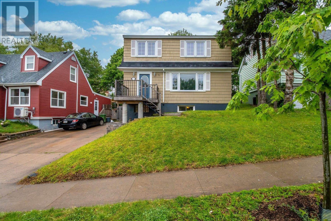3549-3551 Claremont Street Halifax, Nova Scotia B3L 3L9
$725,000
Income Property Opportunity in the Heart of Halifaxs North End. Welcome to Claremont Street, a centrally located duplex style home in the vibrant North End of Halifaxjust steps from shops, restaurants, schools, and transit. This is an ideal opportunity for first-time buyers, savvy investors, or anyone looking to grow their rental portfolio. The main unit offers a bright and functional layout with 3 bedrooms and 1 full bathroom, perfect for a family or professional couple. The spacious kitchen is designed with meal prep in mind and opens onto a set of garden doors leading to a private, fenced backyard surrounded by mature trees. The lower-level unit features 1 bedroom, 1 bathroom, and a bright, comfortable living space complete with in-suite laundry. Whether you're looking to live upstairs while renting below, or rent out both units for additional income, this home offers flexibility and great potential. Dont miss this chance to own a versatile property on the outskirts of Downtown Halifax. (id:45785)
Property Details
| MLS® Number | 202514402 |
| Property Type | Single Family |
| Community Name | Halifax |
| Amenities Near By | Park, Playground, Public Transit, Place Of Worship |
| Features | Level |
Building
| Bathroom Total | 3 |
| Bedrooms Above Ground | 3 |
| Bedrooms Below Ground | 1 |
| Bedrooms Total | 4 |
| Constructed Date | 1953 |
| Construction Style Attachment | Detached |
| Exterior Finish | Wood Siding |
| Fireplace Present | Yes |
| Flooring Type | Carpeted, Ceramic Tile, Hardwood, Porcelain Tile |
| Foundation Type | Poured Concrete |
| Half Bath Total | 1 |
| Stories Total | 2 |
| Size Interior | 2,200 Ft2 |
| Total Finished Area | 2200 Sqft |
| Type | House |
| Utility Water | Municipal Water |
Land
| Acreage | No |
| Land Amenities | Park, Playground, Public Transit, Place Of Worship |
| Landscape Features | Landscaped |
| Sewer | Municipal Sewage System |
| Size Irregular | 0.1033 |
| Size Total | 0.1033 Ac |
| Size Total Text | 0.1033 Ac |
Rooms
| Level | Type | Length | Width | Dimensions |
|---|---|---|---|---|
| Second Level | Primary Bedroom | 13.5 x 11.6 | ||
| Second Level | Bedroom | 10.11 x 11.4 | ||
| Second Level | Bedroom | 8.11 x 9.4 | ||
| Basement | Kitchen | 8.5 x 7.8 | ||
| Basement | Bedroom | 10.10 x 9 | ||
| Basement | Recreational, Games Room | 13.11 x 11.5 | ||
| Basement | Bath (# Pieces 1-6) | 5.7 x 6.4 | ||
| Basement | Utility Room | 10.11 x 4.11 | ||
| Main Level | Kitchen | 11.1 x 24.6 | ||
| Main Level | Dining Room | 8.10 x 24.6 | ||
| Main Level | Living Room | 19.5 x 11.3 | ||
| Main Level | Bath (# Pieces 1-6) | 7.1 x 6.2 |
https://www.realtor.ca/real-estate/28457334/3549-3551-claremont-street-halifax-halifax
Contact Us
Contact us for more information
Robert Scanlan
(902) 406-4301
https://www.facebook.com/HalifaxRealEstateWithRobScanlan/
https://www.linkedin.com/in/robert-scanlan-33086726/
https://twitter.com/Rob_Scanlan?lang=en
610 Wright Avenue, Unit 2
Dartmouth, Nova Scotia B3A 1M9

