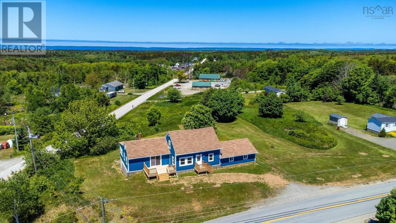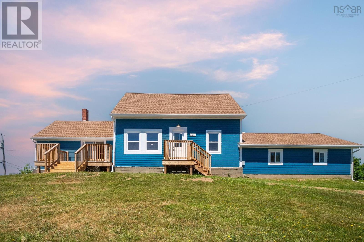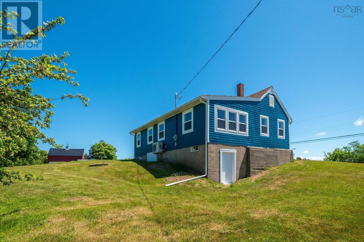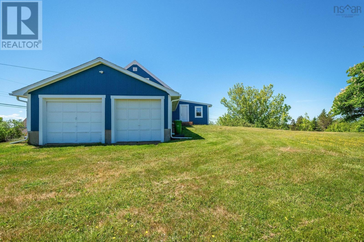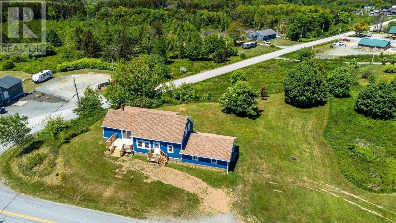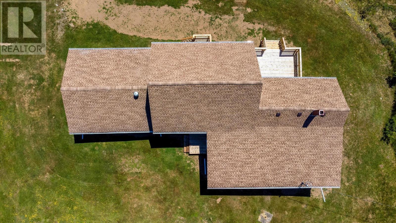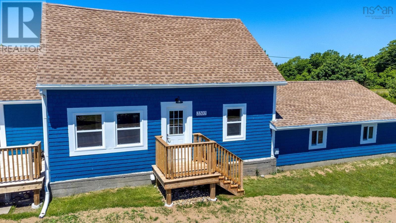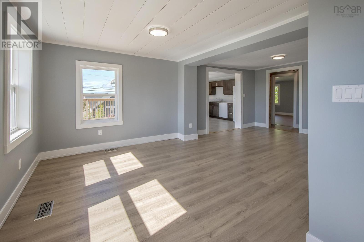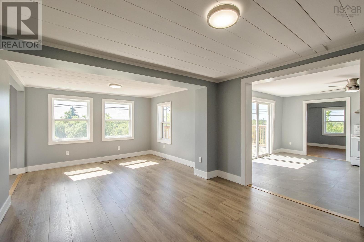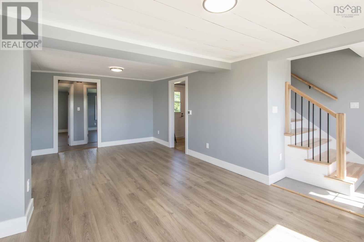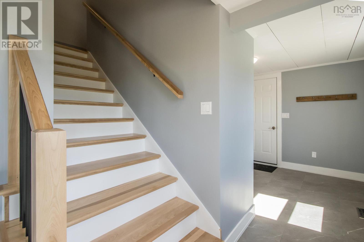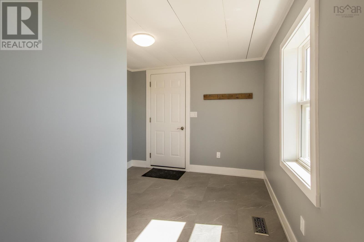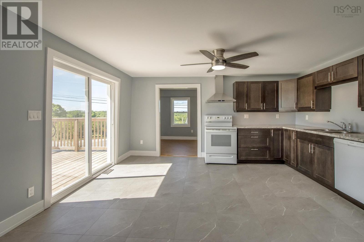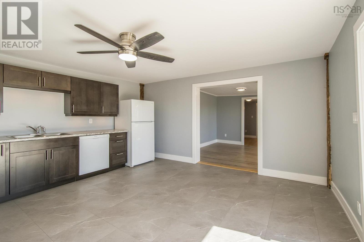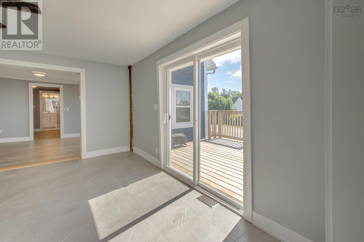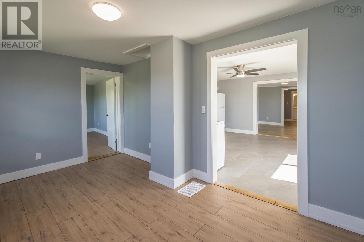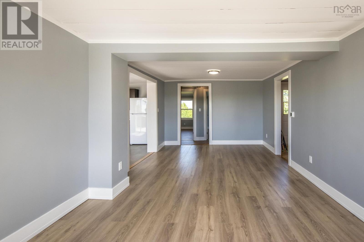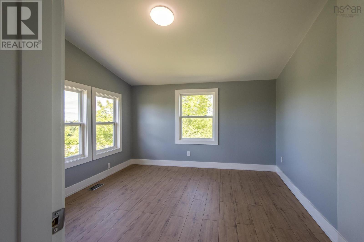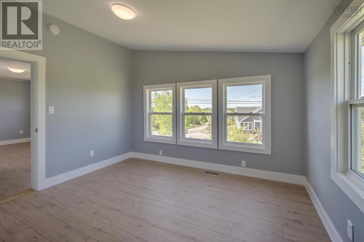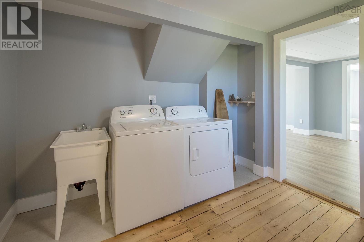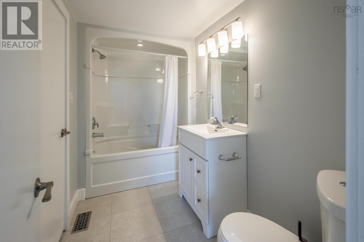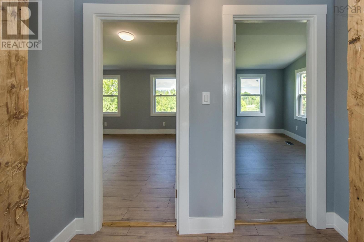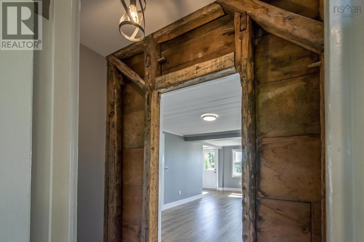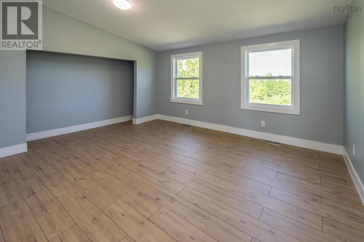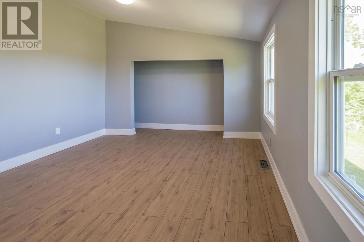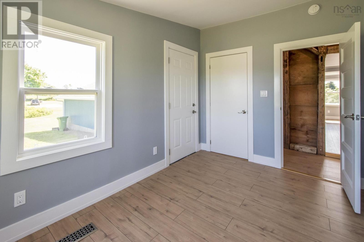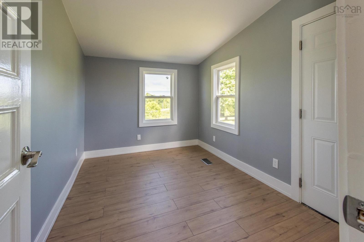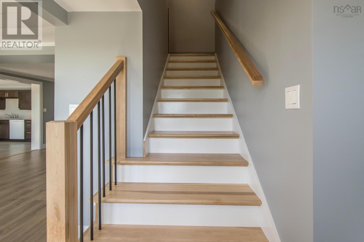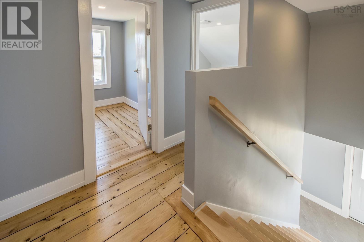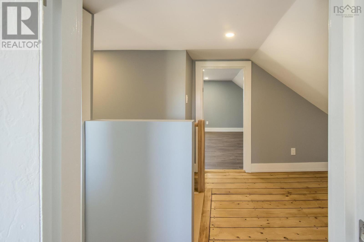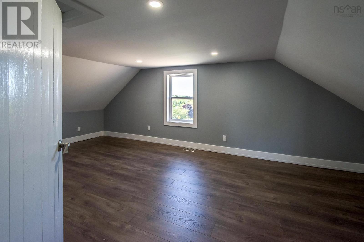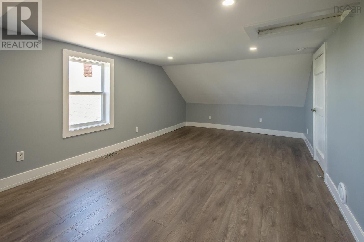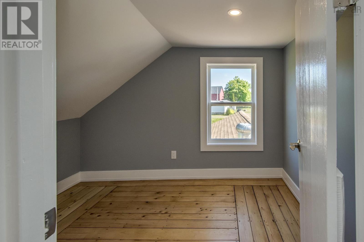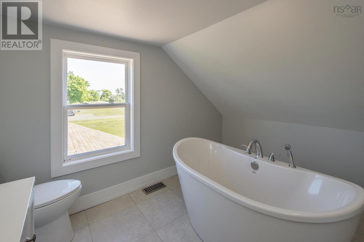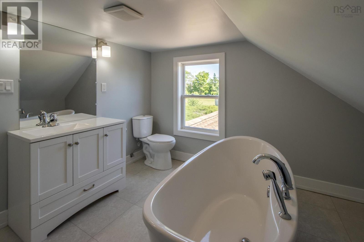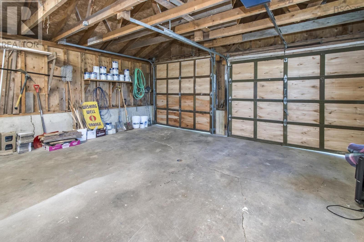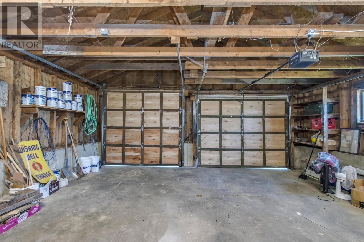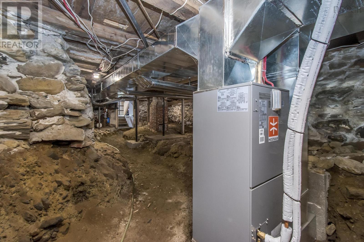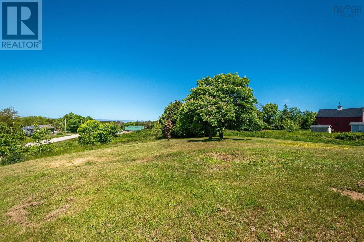3597 Second Division Road Concession, Nova Scotia B0W 1M0
$275,000
Welcome to 3597 Second Division Road, where modern comfort meets rural charm just 35 minutes from both Yarmouth and Digby. This beautifully renovated home offers 4 bedrooms, 2 full bathrooms, and a versatile den that could serve as a fifth bedroom. Thoughtfully updated throughout, the home features a spa-like main bath with a stand-alone soaker tub, multiple entrances for added convenience, and a brand-new deck perfect for outdoor entertaining. Recent upgrades include a fully updated electrical system, new insulation, a new HVAC system, and a newly lined and serviced well. Set on a spacious corner lot, with an attached double garage and a peaceful rural backdrop, this move-in-ready property is ideal for those seeking space, comfort, and a slower pace of life. (id:45785)
Property Details
| MLS® Number | 202512413 |
| Property Type | Single Family |
| Community Name | Concession |
| Amenities Near By | Golf Course, Shopping, Place Of Worship, Beach |
| Community Features | School Bus |
| Features | Sloping |
Building
| Bathroom Total | 2 |
| Bedrooms Above Ground | 4 |
| Bedrooms Total | 4 |
| Appliances | Stove, Dishwasher, Dryer, Washer, Refrigerator, Water Purifier |
| Basement Development | Unfinished |
| Basement Features | Walk Out |
| Basement Type | Full (unfinished) |
| Construction Style Attachment | Detached |
| Cooling Type | Heat Pump |
| Exterior Finish | Wood Shingles, Wood Siding |
| Flooring Type | Laminate, Wood, Vinyl, Vinyl Plank |
| Foundation Type | Concrete Block, Poured Concrete, Stone |
| Stories Total | 2 |
| Size Interior | 2,203 Ft2 |
| Total Finished Area | 2203 Sqft |
| Type | House |
| Utility Water | Dug Well, Shared Well |
Parking
| Garage | |
| Attached Garage |
Land
| Acreage | Yes |
| Land Amenities | Golf Course, Shopping, Place Of Worship, Beach |
| Landscape Features | Partially Landscaped |
| Sewer | Septic System |
| Size Irregular | 1.0593 |
| Size Total | 1.0593 Ac |
| Size Total Text | 1.0593 Ac |
Rooms
| Level | Type | Length | Width | Dimensions |
|---|---|---|---|---|
| Second Level | Primary Bedroom | 11.4 x 20.7 | ||
| Second Level | Bedroom | 7.1 x 10 | ||
| Second Level | Bath (# Pieces 1-6) | 11.3 x 10.3 | ||
| Main Level | Living Room | 11.1 x 21.3 | ||
| Main Level | Laundry Room | 10. x 10.1 | ||
| Main Level | Bath (# Pieces 1-6) | 5.8 x 10 | ||
| Main Level | Kitchen | 14.6 x 15.6 | ||
| Main Level | Dining Room | 9.2 x 15.6 | ||
| Main Level | Mud Room | 10.6 x 7.6 | ||
| Main Level | Den | 11. x 12.3 | ||
| Main Level | Bedroom | 14.4 x 12.1 | ||
| Main Level | Bedroom | 8.5 x 12.3 |
https://www.realtor.ca/real-estate/28371422/3597-second-division-road-concession-concession
Contact Us
Contact us for more information

Tiffany Adams
629 Main Street, Suite 1
Mahone Bay, Nova Scotia B0V 2E0

