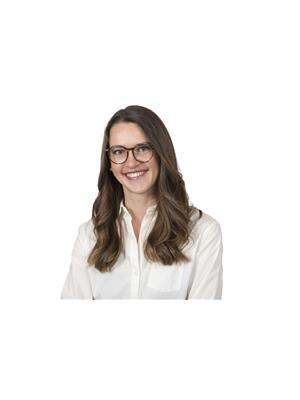36 Alvewa Drive Myers Point, Nova Scotia B0J 1P0
$549,900
This brand new bungalow is ideal for low maintenance, one level living with high end finishes and a detached garage. You enter in a large tiled foyer, with a large closet for all of those winter coats and boots. The open concept living room, dining room, and kitchen are incredibly spacious and boast a vaulted ceiling. The kitchen is fit with ample custom cabinetry, complete with a pantry and quartz counters. The dining space offers a sliding door to the back patio, looking over the huge yard and apple trees. 3 bedrooms and 2 bathrooms complete this home, including an ensuite in the primary bedroom. 2 heat pumps allow for year round comfort, and the metal roof makes this house as easy as possible for a long term investment. Set back in the orchard of a yard, you'll find a tool shed, perfect for storing all of your garden tools. (id:45785)
Property Details
| MLS® Number | 202524217 |
| Property Type | Single Family |
| Community Name | Myers Point |
| Amenities Near By | Shopping, Place Of Worship |
| Community Features | School Bus |
| Structure | Shed |
Building
| Bathroom Total | 2 |
| Bedrooms Above Ground | 3 |
| Bedrooms Total | 3 |
| Appliances | None |
| Architectural Style | 3 Level, Bungalow |
| Basement Type | None |
| Construction Style Attachment | Detached |
| Cooling Type | Heat Pump |
| Exterior Finish | Vinyl |
| Flooring Type | Laminate |
| Foundation Type | Poured Concrete |
| Stories Total | 1 |
| Size Interior | 1,472 Ft2 |
| Total Finished Area | 1472 Sqft |
| Type | House |
| Utility Water | Drilled Well |
Parking
| Garage | |
| Detached Garage | |
| Gravel |
Land
| Acreage | Yes |
| Land Amenities | Shopping, Place Of Worship |
| Landscape Features | Landscaped |
| Sewer | Septic System |
| Size Irregular | 1.66 |
| Size Total | 1.66 Ac |
| Size Total Text | 1.66 Ac |
Rooms
| Level | Type | Length | Width | Dimensions |
|---|---|---|---|---|
| Main Level | Foyer | 8x5 | ||
| Main Level | Living Room | 18.8 x 16 | ||
| Main Level | Dining Room | 11.7 x 8.11 | ||
| Main Level | Kitchen | 11.7 x 11.7 | ||
| Main Level | Bedroom | 11.2 x 11.7 | ||
| Main Level | Bedroom | 11.2 x 11.7 | ||
| Main Level | Bath (# Pieces 1-6) | 10.3 x 6.2 | ||
| Main Level | Primary Bedroom | 13.8 x 12.9 | ||
| Main Level | Ensuite (# Pieces 2-6) | 10.2 x 6.2 | ||
| Main Level | Utility Room | 7.7x 7.5 |
https://www.realtor.ca/real-estate/28906442/36-alvewa-drive-myers-point-myers-point
Contact Us
Contact us for more information

Emma Moore
610 Wright Avenue, Unit 2
Dartmouth, Nova Scotia B3A 1M9
































