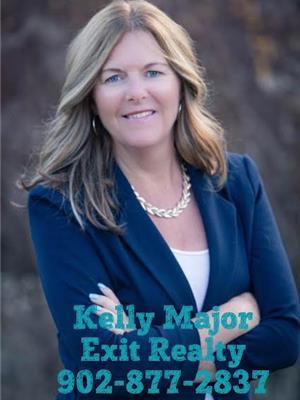36 Boxwood Crescent Lower Sackville, Nova Scotia B4C 3Z1
$475,000
This well cared for home in the heart of Sackville is close to all amenities and public transportation. The home features an open concept main floor with a separate dining room. The upper level has a large primary bedroom with a walk in closet , 2 more bedrooms and a newly renovated bathroom. The lower level has a large family room with storage area and patio doors that lead to a private deck. There is also a 1/2 bath , laundry room and fourth bedroom .Each floor has it's own heat pump and some newer windows have been installed. Updated lighting , custom blinds and stainless steel appliances as well as an extra large shed are added bonuses that go with the home. Move in ready this home is a pleasure to view . Book your private viewing today ! (id:45785)
Property Details
| MLS® Number | 202511191 |
| Property Type | Single Family |
| Neigbourhood | Sunnyvale |
| Community Name | Lower Sackville |
| Amenities Near By | Public Transit |
| Community Features | School Bus |
| Features | Sloping |
Building
| Bathroom Total | 2 |
| Bedrooms Above Ground | 3 |
| Bedrooms Below Ground | 1 |
| Bedrooms Total | 4 |
| Appliances | Stove, Dishwasher, Refrigerator |
| Constructed Date | 1991 |
| Construction Style Attachment | Detached |
| Cooling Type | Heat Pump |
| Exterior Finish | Vinyl |
| Flooring Type | Carpeted, Hardwood, Laminate |
| Foundation Type | Poured Concrete |
| Half Bath Total | 1 |
| Stories Total | 2 |
| Size Interior | 1,697 Ft2 |
| Total Finished Area | 1697 Sqft |
| Type | House |
| Utility Water | Municipal Water |
Land
| Acreage | No |
| Land Amenities | Public Transit |
| Landscape Features | Landscaped |
| Sewer | Municipal Sewage System |
| Size Irregular | 0.1826 |
| Size Total | 0.1826 Ac |
| Size Total Text | 0.1826 Ac |
Rooms
| Level | Type | Length | Width | Dimensions |
|---|---|---|---|---|
| Second Level | Primary Bedroom | 15.6x10.3 | ||
| Second Level | Bedroom | 10.8x11.11 | ||
| Second Level | Bedroom | 9.9x11.11 | ||
| Second Level | Bath (# Pieces 1-6) | 8.1x4.6 | ||
| Basement | Family Room | 20.5x11.10 | ||
| Basement | Bedroom | 9.3x9.7 | ||
| Basement | Bath (# Pieces 1-6) | 5.4x5.1 | ||
| Basement | Laundry Room | 7.8x6 | ||
| Main Level | Kitchen | 11x13.4 | ||
| Main Level | Dining Room | 9.8x11.10 | ||
| Main Level | Living Room | 15.8x17.1 |
https://www.realtor.ca/real-estate/28319816/36-boxwood-crescent-lower-sackville-lower-sackville
Contact Us
Contact us for more information

Kelly Major
(902) 442-8189
www.exitmetro.ca
107 - 100 Venture Run, Box 6
Dartmouth, Nova Scotia B3B 0H9

























