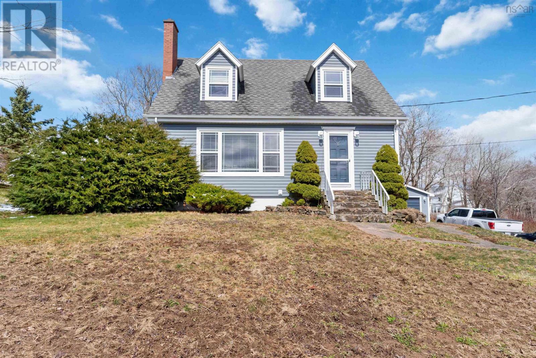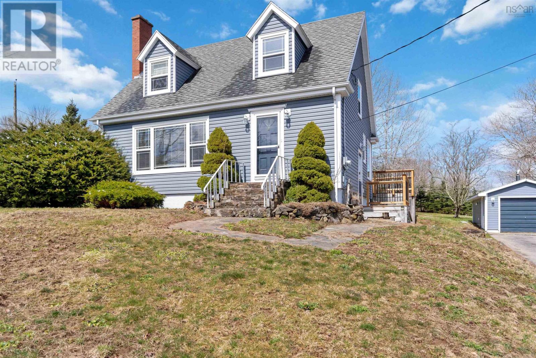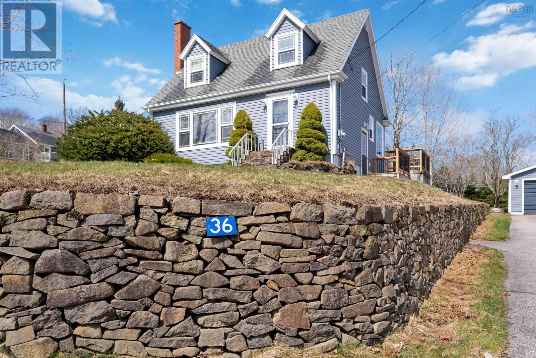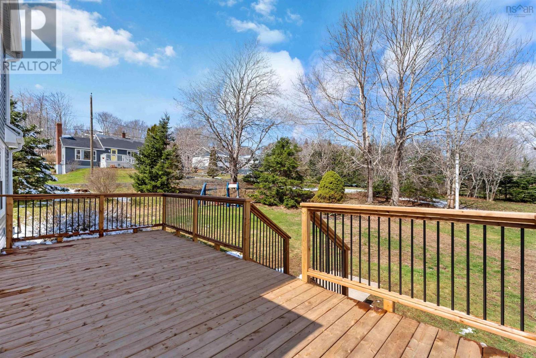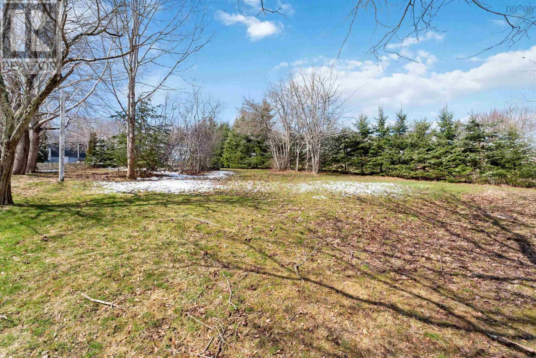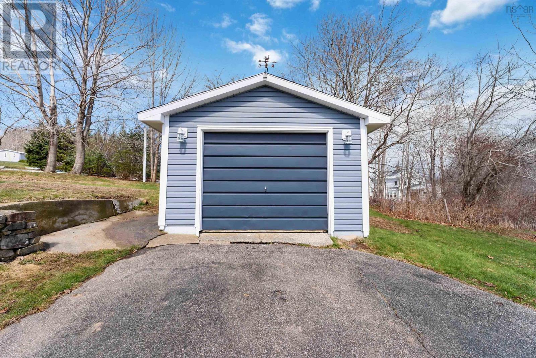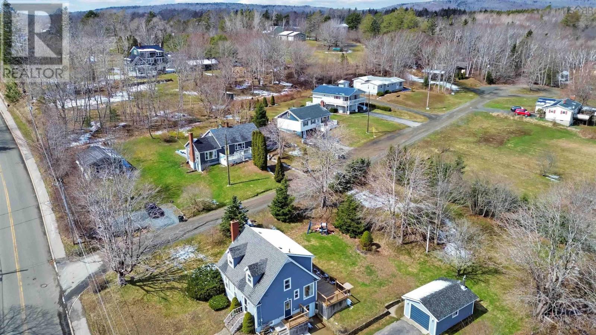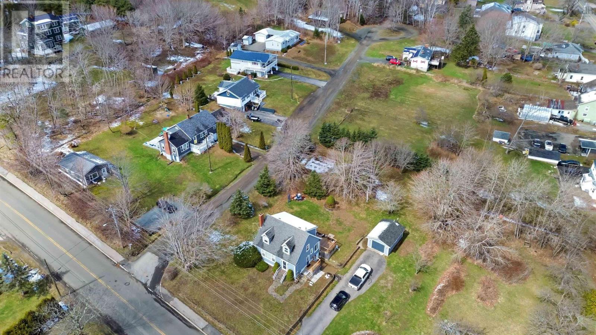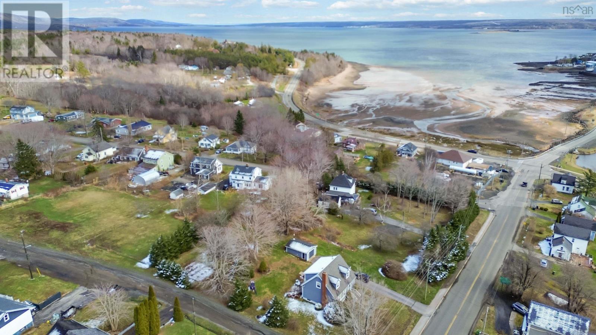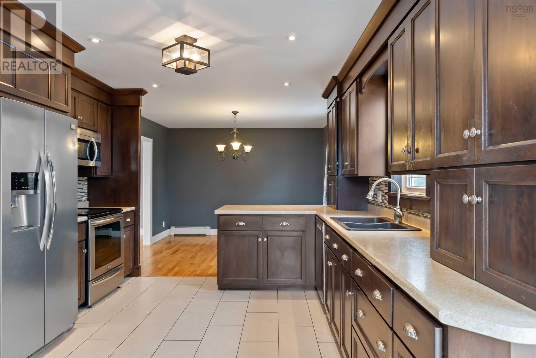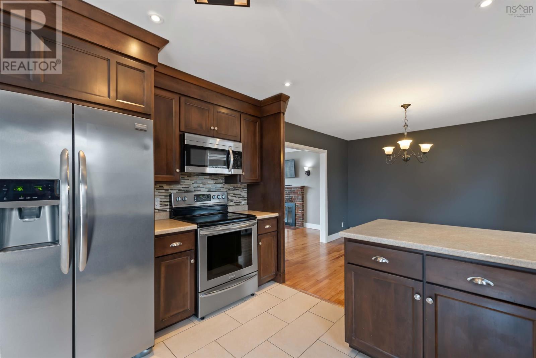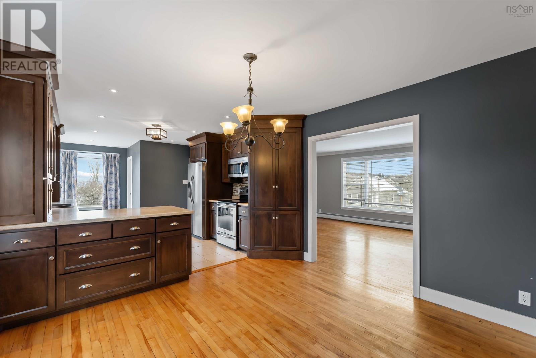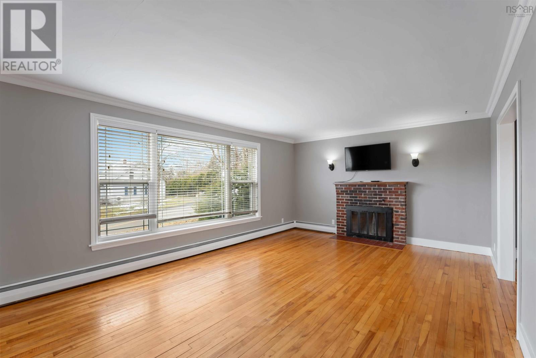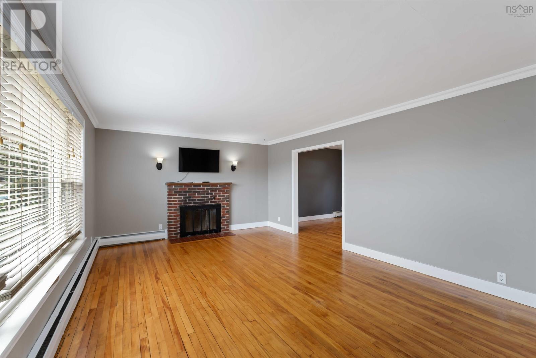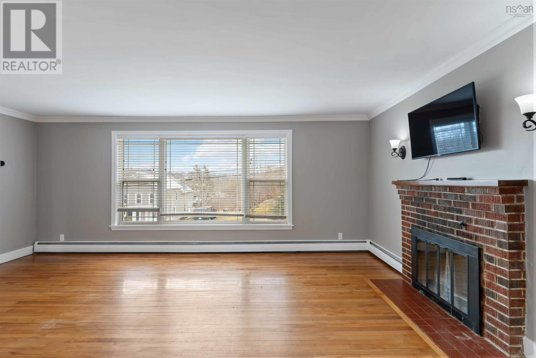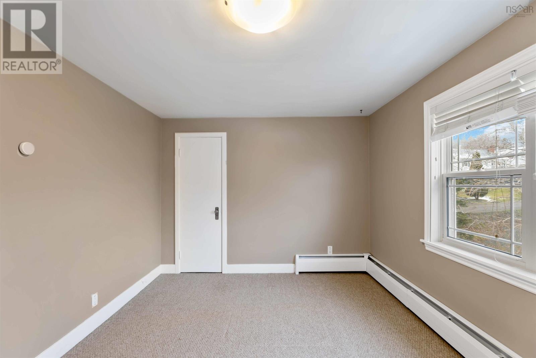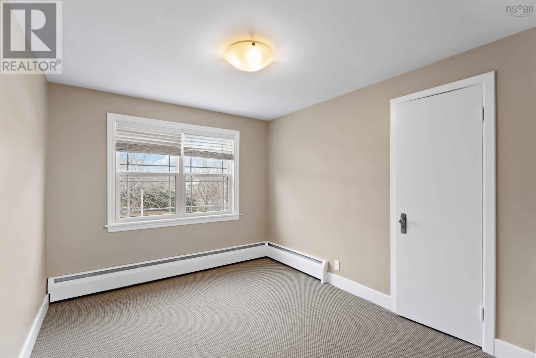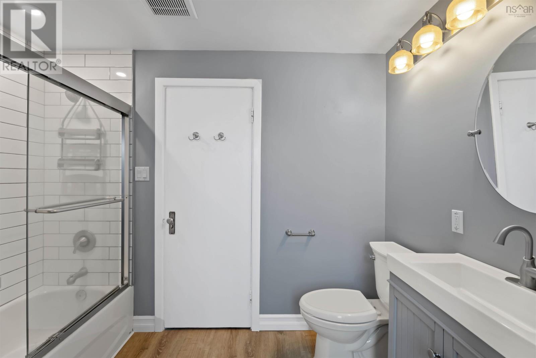36 Culloden Road Mount Pleasant, Nova Scotia B0V 1A0
$359,000
Welcome to 36 Culloden Road, Mount Pleasant - an absolutely stunning family home that truly has it all. With eye-catching curb appeal and a spacious backyard, there's plenty of room for children and pets to play, plus a private back deck perfect for everything from relaxing to entertaining guests. The location couldn't be more convenient, with all amenities and Digby's picturesque waterfront just moments away. A detached garage adds to the appeal, offering ideal space for a workshop or fantastic storage. Inside, the main floor features an updated kitchen with custom-made cabinetry and patio doors leading to your backyard haven. The kitchen flows effortlessly into the dining room and then into the inviting and spacious living room, creating a perfect layout for entertaining or family dinners. A convenient half bath completes the main level. Upstairs, you'll find three generously sized bedrooms and an updated 4-piece bathroom. The lower level offers excellent rec room space, laundry, and a walk-out entrance for added ease. Recent updates include new oil tank (2024), dishwasher (2022) and new rails, spindles and deck boards(2025). Just a short walk to the Pines Golf Course, this picture-perfect family home is one you won't want to miss - your new home awaits! (id:45785)
Property Details
| MLS® Number | 202507519 |
| Property Type | Single Family |
| Community Name | Mount Pleasant |
| Amenities Near By | Golf Course, Park, Playground, Shopping, Place Of Worship, Beach |
| Community Features | Recreational Facilities, School Bus |
Building
| Bathroom Total | 2 |
| Bedrooms Above Ground | 3 |
| Bedrooms Total | 3 |
| Appliances | Range - Electric, Dishwasher, Dryer, Washer, Microwave, Refrigerator |
| Constructed Date | 1952 |
| Construction Style Attachment | Detached |
| Exterior Finish | Vinyl |
| Fireplace Present | Yes |
| Flooring Type | Carpeted, Ceramic Tile, Hardwood, Vinyl |
| Foundation Type | Poured Concrete |
| Half Bath Total | 1 |
| Stories Total | 2 |
| Size Interior | 1,581 Ft2 |
| Total Finished Area | 1581 Sqft |
| Type | House |
| Utility Water | Municipal Water |
Parking
| Garage | |
| Detached Garage |
Land
| Acreage | No |
| Land Amenities | Golf Course, Park, Playground, Shopping, Place Of Worship, Beach |
| Landscape Features | Partially Landscaped |
| Sewer | Municipal Sewage System |
| Size Irregular | 0.4818 |
| Size Total | 0.4818 Ac |
| Size Total Text | 0.4818 Ac |
Rooms
| Level | Type | Length | Width | Dimensions |
|---|---|---|---|---|
| Second Level | Bath (# Pieces 1-6) | 8.9 x 9.2 - jog | ||
| Second Level | Bedroom | 10.7 x 9 | ||
| Second Level | Bedroom | 13.9 x 9.11 | ||
| Second Level | Bedroom | 12.11 x 9 + 3.5 x 3.10 | ||
| Lower Level | Recreational, Games Room | 23.6 x 18.9 | ||
| Lower Level | Other | 18.6 x 9.7 (unfinished) | ||
| Lower Level | Other | 11.11 x 5.9 (unfinished) | ||
| Main Level | Foyer | 6.1 x 2.11 - steps | ||
| Main Level | Kitchen | 11.9 x 11.7 +6.2 x 6.3 | ||
| Main Level | Dining Room | 11.7 x 11.7 - counter | ||
| Main Level | Living Room | 13.2 x 19.8 | ||
| Main Level | Bath (# Pieces 1-6) | 5.8 x 4.1 |
https://www.realtor.ca/real-estate/28154071/36-culloden-road-mount-pleasant-mount-pleasant
Contact Us
Contact us for more information
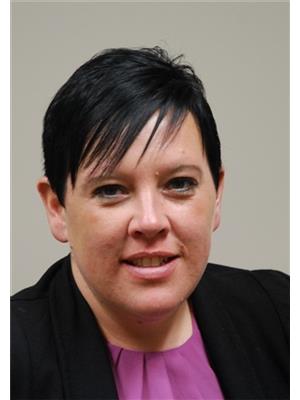
Shauna Denton
Po Box 1741, 771 Central Avenue
Greenwood, Nova Scotia B0P 1N0

