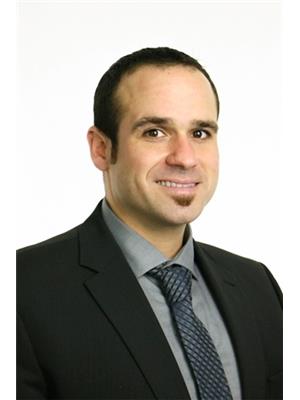36 French Street Sydney, Nova Scotia B1N 1Y2
$119,999
Welcome to this delightful home, ideally priced to reflect its current exterior maintenance needs, including new roofing shingles. This property offers a fantastic opportunity for those looking to invest in a little TLC to make it shine! Convenient Main Floor Layout: Step inside to discover a spacious main floor featuring a cozy kitchen, inviting living room, and a bright dining area, perfect for entertaining family and friends. You'll also appreciate the convenience of a laundry area located on this level, making daily chores a breeze. Second Floor Retreat: Upstairs, you'll find three generously sized bedrooms that provide ample space for rest and relaxation. A full bathroom serves this floor, along with a handy storage room to keep your belongings organized. Outdoor Potential: While the exterior of the home is in need of some maintenance, the potential is limitless. With a little work, you can enhance the curb appeal and create the outdoor space of your dreams. This home is not just a house; its a canvas waiting for your personal touch. Whether youre an experienced DIYer or someone looking to start a new project, this property offers a fantastic opportunity to build equity and create a space that truly reflects your style. Dont miss out on this incredible opportunity! Schedule a showing today and envision the possibilities that await you in this charming home. (id:45785)
Property Details
| MLS® Number | 202519065 |
| Property Type | Single Family |
| Neigbourhood | Whitney Pier |
| Community Name | Sydney |
| Amenities Near By | Park, Playground, Public Transit, Shopping, Place Of Worship |
| Community Features | Recreational Facilities, School Bus |
Building
| Bathroom Total | 1 |
| Bedrooms Above Ground | 3 |
| Bedrooms Total | 3 |
| Constructed Date | 1910 |
| Construction Style Attachment | Detached |
| Exterior Finish | Aluminum Siding |
| Flooring Type | Carpeted, Laminate, Vinyl |
| Foundation Type | Stone |
| Stories Total | 2 |
| Size Interior | 1,372 Ft2 |
| Total Finished Area | 1372 Sqft |
| Type | House |
| Utility Water | Municipal Water |
Parking
| Paved Yard |
Land
| Acreage | No |
| Land Amenities | Park, Playground, Public Transit, Shopping, Place Of Worship |
| Sewer | Municipal Sewage System |
| Size Irregular | 0.0872 |
| Size Total | 0.0872 Ac |
| Size Total Text | 0.0872 Ac |
Rooms
| Level | Type | Length | Width | Dimensions |
|---|---|---|---|---|
| Second Level | Bedroom | 10.5.x12.4. | ||
| Second Level | Bedroom | 10.4.x12.10. | ||
| Second Level | Bedroom | 9x10.10. | ||
| Second Level | Storage | 6x8 | ||
| Second Level | Bath (# Pieces 1-6) | 3PC | ||
| Main Level | Living Room | 11.9.x12.10. | ||
| Main Level | Dining Room | 13.9.x10.5. | ||
| Main Level | Kitchen | 10x13.9. | ||
| Main Level | Laundry Room | 5.7.x9 |
https://www.realtor.ca/real-estate/28667900/36-french-street-sydney-sydney
Contact Us
Contact us for more information

Joe Mcdonald
208 Charlotte Street
Sydney, Nova Scotia B1P 1C5
































