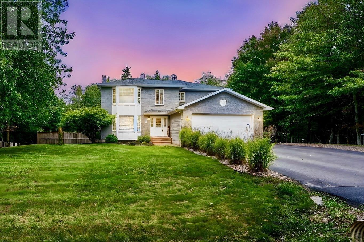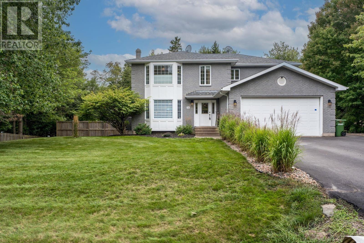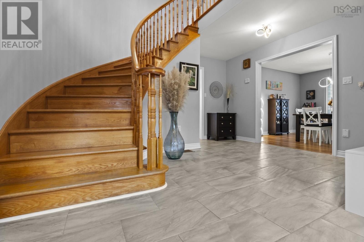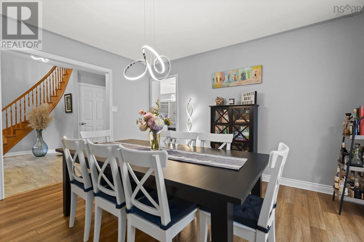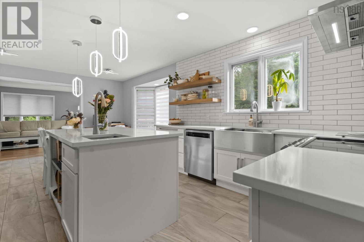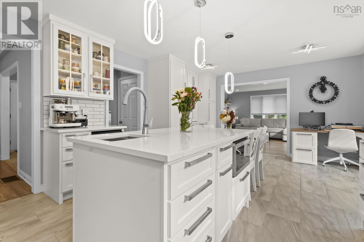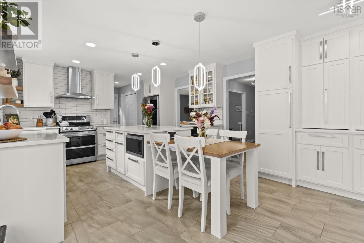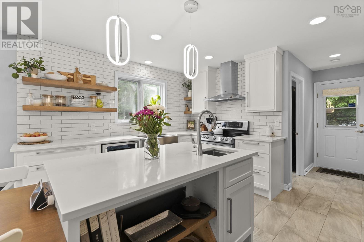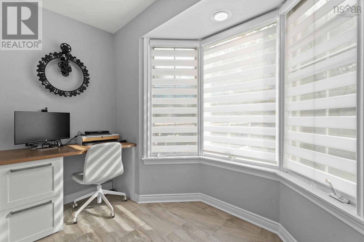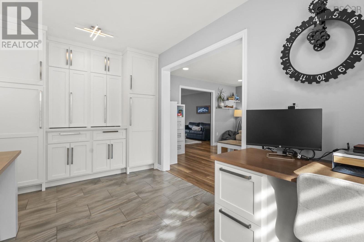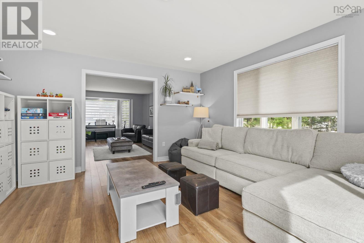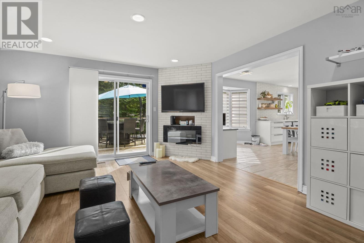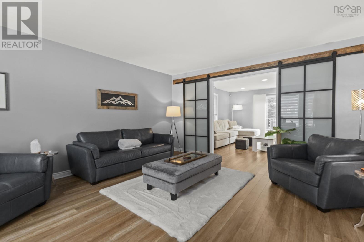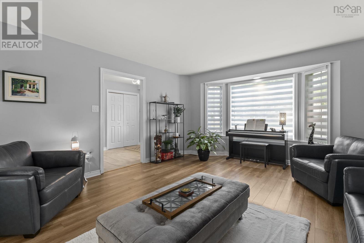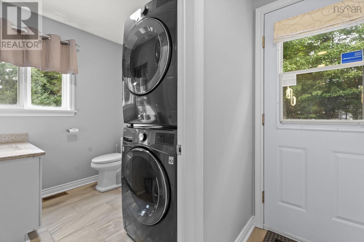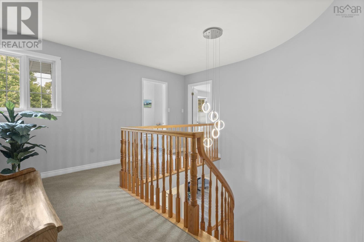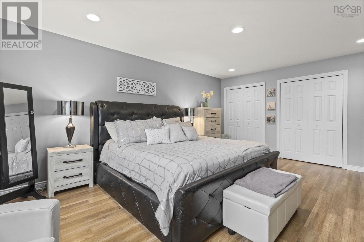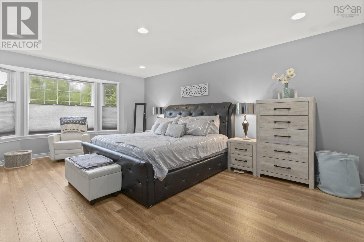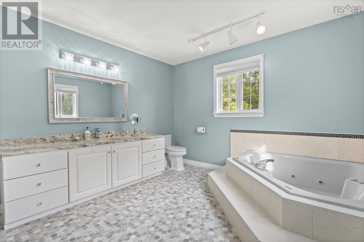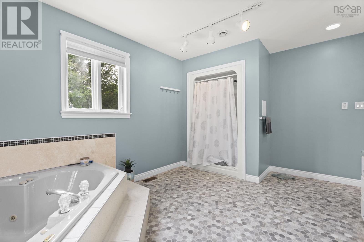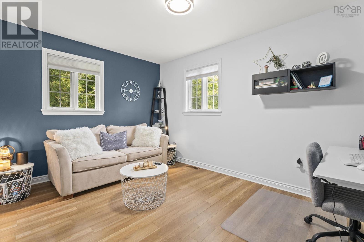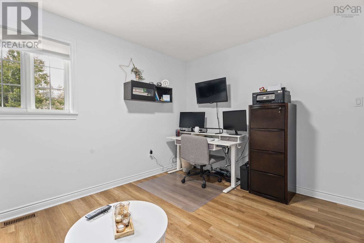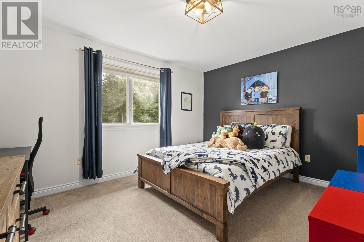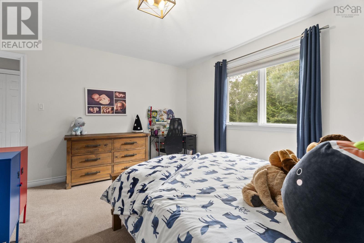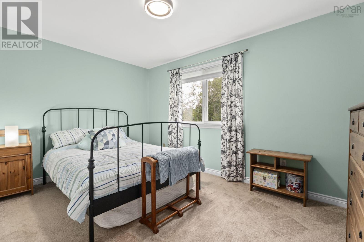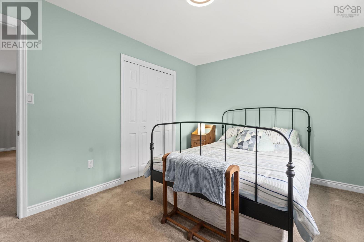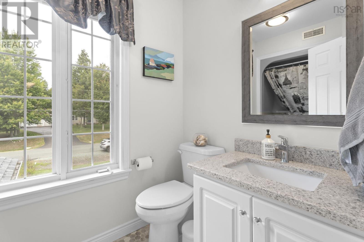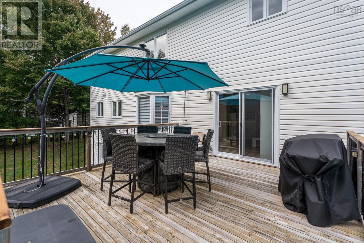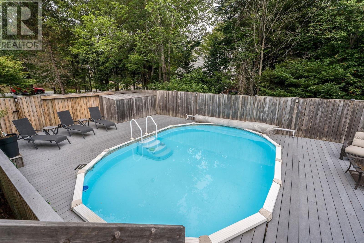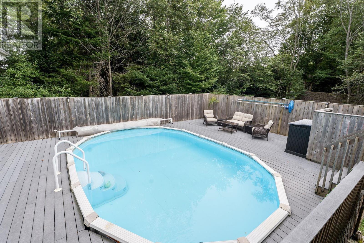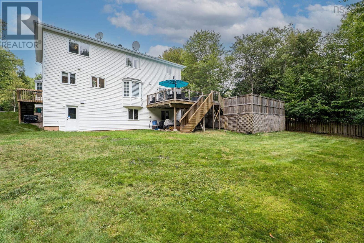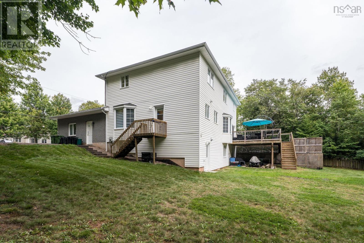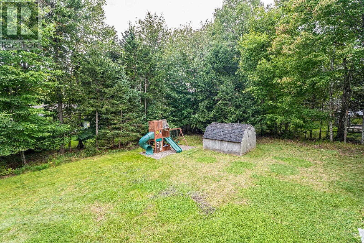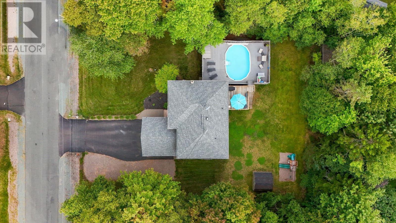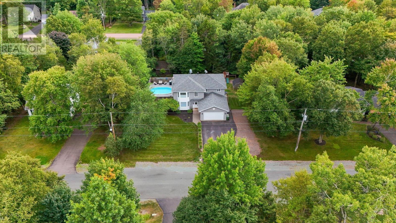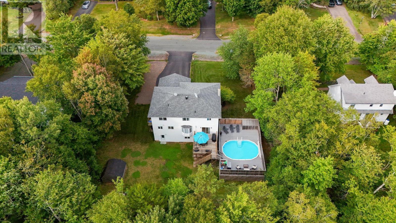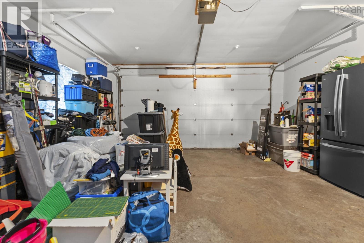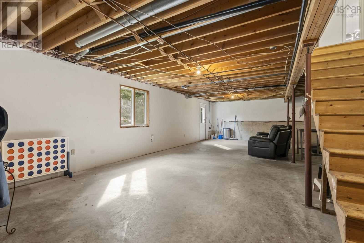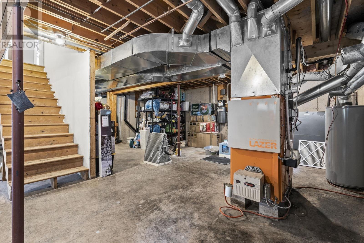36 Saxonhurst Drive Bible Hill, Nova Scotia B6L 4G6
$635,000
Welcome 36 Saxonhurst Drive - a tastefully and extensively renovated luxury home nestled in the highly desirable neighborhood of Saywood Estates. This stunning property features 4 spacious bedrooms, 3 bathrooms, and a 4-ton ducted heat pump, perfectly designed for comfort, style, and functionality. Step inside to an open-concept layout on the main level that seamlessly blends living, dining, and entertaining spaces. The heart of the home is the chef-inspired kitchen boasting premium finishes, high-end appliances, and ample space for culinary creativity. Retreat to the generously sized primary suite, complete with a spa-like ensuite featuring a jacuzzi tubyour private oasis after a long day. The luxury living extends to the outdoor space step onto the large, oversized deck from the patio doors perfect for indoor/outdoor living. This space is an entertainer's dream the deck is attached to the beautiful sparkling pool, all nestled within an expansive and private tree lined lot. The bonus feature is the large unfinished basement with a walkout this has huge potential whether youre dreaming of a custom in-law suite, home office, gym, or additional living space, the possibilities are endless. Located near excellent schools and just minutes from shopping, dining, and everyday conveniences, this home offers the perfect balance of luxury and lifestyle. (id:45785)
Property Details
| MLS® Number | 202523329 |
| Property Type | Single Family |
| Community Name | Bible Hill |
| Amenities Near By | Golf Course, Park, Playground, Shopping, Place Of Worship |
| Community Features | Recreational Facilities, School Bus |
| Pool Type | Above Ground Pool |
| Structure | Shed |
Building
| Bathroom Total | 3 |
| Bedrooms Above Ground | 4 |
| Bedrooms Total | 4 |
| Appliances | Stove, Dishwasher, Dryer, Washer, Microwave, Refrigerator, Wine Fridge, Central Vacuum |
| Constructed Date | 1993 |
| Construction Style Attachment | Detached |
| Cooling Type | Heat Pump |
| Exterior Finish | Brick, Vinyl |
| Fireplace Present | Yes |
| Flooring Type | Carpeted, Ceramic Tile, Hardwood, Tile, Other |
| Foundation Type | Poured Concrete |
| Half Bath Total | 1 |
| Stories Total | 2 |
| Size Interior | 2,735 Ft2 |
| Total Finished Area | 2735 Sqft |
| Type | House |
| Utility Water | Drilled Well |
Parking
| Garage | |
| Attached Garage | |
| Paved Yard |
Land
| Acreage | No |
| Land Amenities | Golf Course, Park, Playground, Shopping, Place Of Worship |
| Landscape Features | Landscaped |
| Sewer | Municipal Sewage System |
| Size Irregular | 0.4304 |
| Size Total | 0.4304 Ac |
| Size Total Text | 0.4304 Ac |
Rooms
| Level | Type | Length | Width | Dimensions |
|---|---|---|---|---|
| Second Level | Bedroom | 13.7x12.8 | ||
| Second Level | Bedroom | 13.7x13.5 | ||
| Second Level | Bath (# Pieces 1-6) | 9.4x4.11 | ||
| Second Level | Primary Bedroom | 14.4x19.7 | ||
| Second Level | Ensuite (# Pieces 2-6) | 14.4 x 12.10 | ||
| Basement | Storage | 42.1 x 31.9 | ||
| Basement | Utility Room | 12.7 x 14.8 | ||
| Main Level | Living Room | 14. 5 x 17.8 | ||
| Main Level | Family Room | 14.3 x 15.4 | ||
| Main Level | Dining Nook | 8.11x15.6 | ||
| Main Level | Kitchen | 12.3x13.5 | ||
| Main Level | Dining Room | 14.11x12.10 | ||
| Main Level | Bath (# Pieces 1-6) | 6.3x7.4 | ||
| Main Level | Bedroom | 14.1x9.11 |
https://www.realtor.ca/real-estate/28863541/36-saxonhurst-drive-bible-hill-bible-hill
Contact Us
Contact us for more information
Natalie Downing
84 Chain Lake Drive
Beechville, Nova Scotia B3S 1A2

