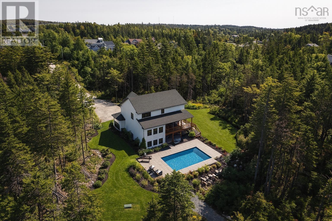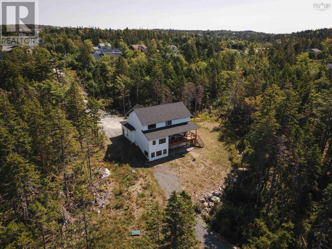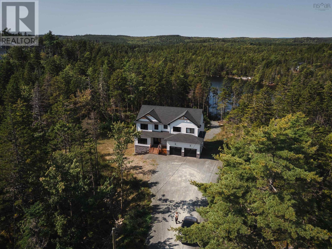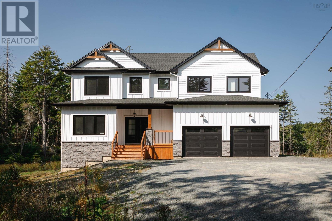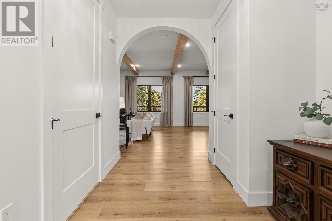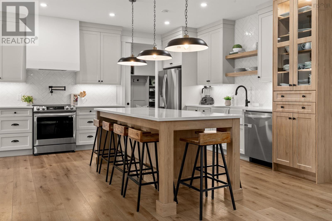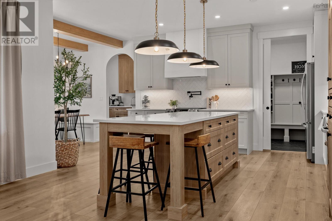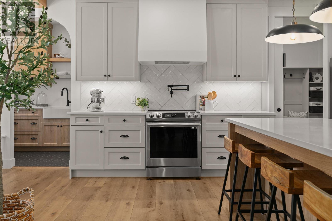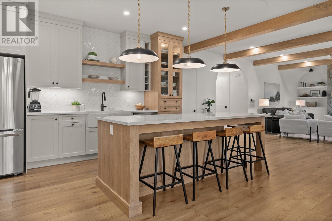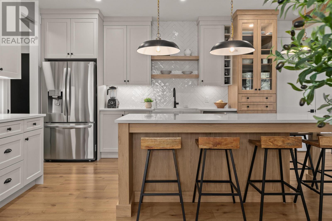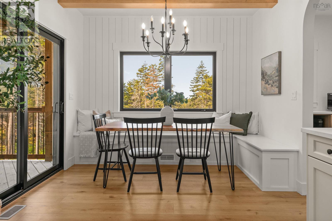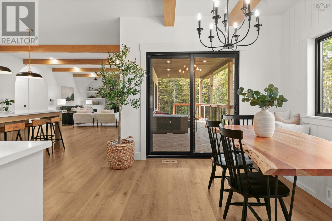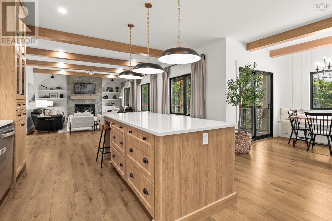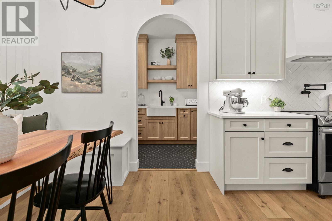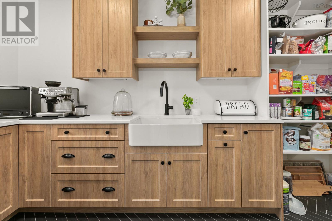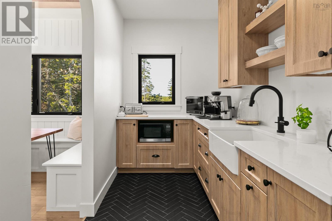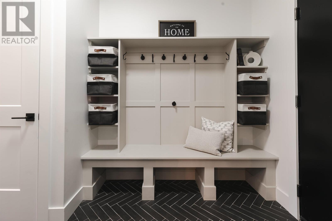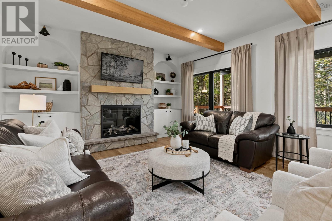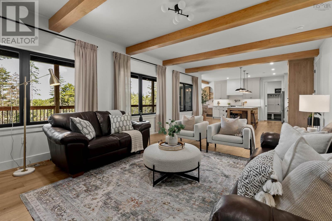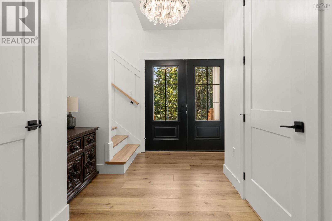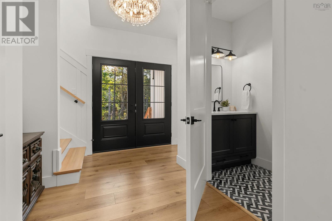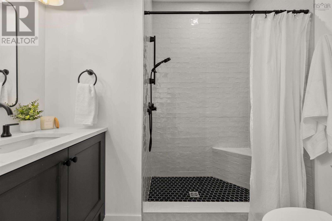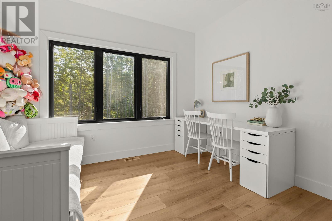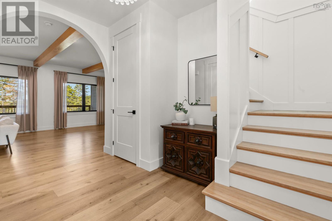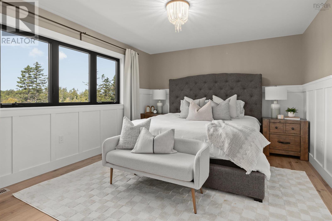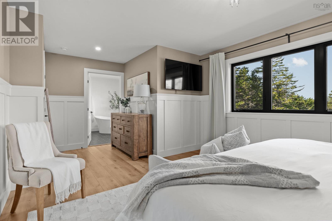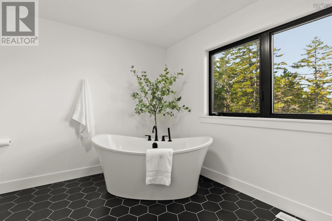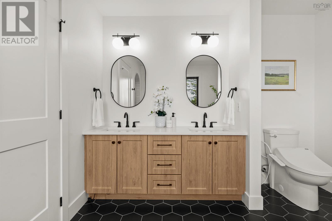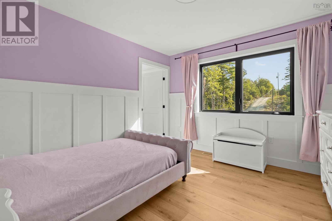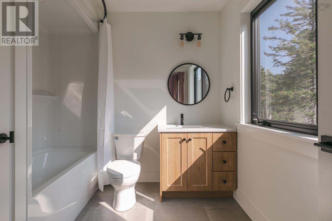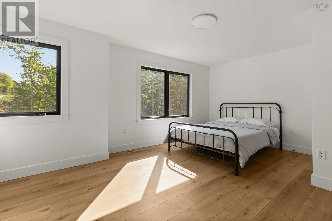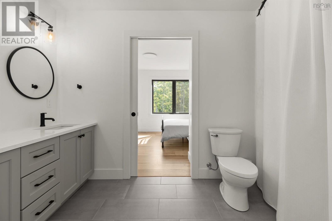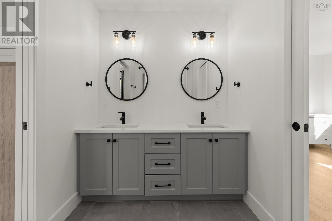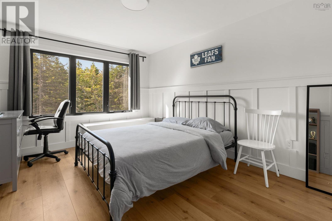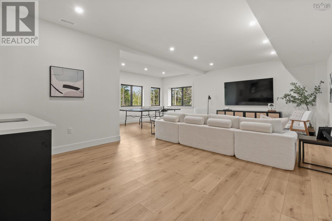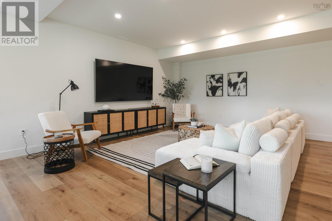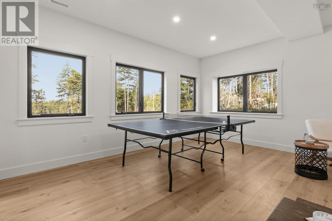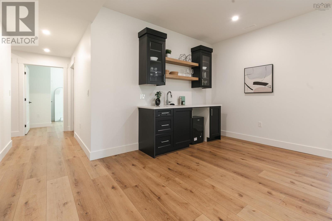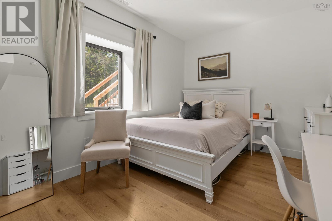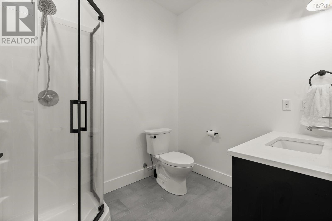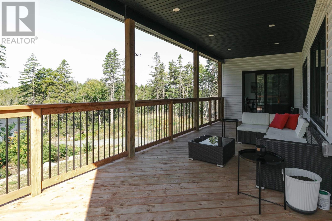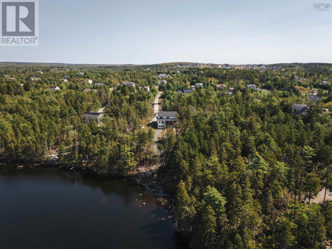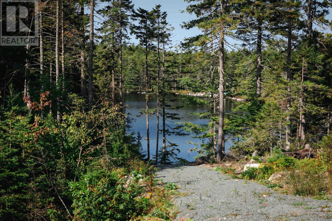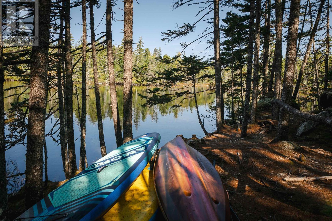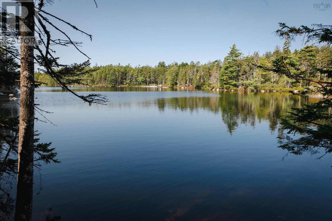360 Oceanstone Drive Upper Tantallon, Nova Scotia B3Z 0A8
$1,299,900
A show-stopping lakefront masterpiece in Westwood Hills! This like-new Collins Homes build offers over 4,500 sqft of style, space & sophistication on 2 acres with direct frontage on beautiful Coon Lake (Pond). Designed to impress, this 7-bed, 5-bath home blends timeless craftsmanship with modern elegance. Step into the foyer & be welcomed into the grand living room with soaring ceilings & exposed beams, anchored by a stone hearth/Napoleon fireplace & framed by custom arched built-ins. Large black-framed windows flood the space with natural light & showcase breathtaking lake views. At the heart of the home, the chefs kitchen boasts premium finishes, custom cabinetry, apron sink, stainless appliances, designer fixtures & an expansive island. Just behind, a butlers pantry with 2nd apron sink offers effortless entertaining, while a mudroom connects to the attached double garage. A dining area with built-in bench opens to the lakefront deck. A versatile office/den & full bath complete this level. Upstairs, the primary suite is a true retreat with lake views, walk-in closet & spa ensuite with double vanity, soaker tub & tiled walk-in shower. An oversized ensuite bedroom with walk-in, two additional bedrooms with Jack & Jill bath, & convenient laundry complete this floor. The finished walkout lower level adds a rec room, kitchenette, two bedrooms, full bath & storage. Custom finishes & neutral tones with bold black accents create a timeless, modern palette. Upgrades include a ducted heat pump with heating & cooling, top-tun look-up & Generac link for backup power. Outside, the property is a blank canvas for your vision, pool/gardens/boathouse, the skys the limit. Enjoy a neighbourhood boat launch, top-rated schools, nearby beaches & a 20-min commute to Halifax. Here, lakeside living meets contemporary elegance, an opportunity not to be missed in Westwood Hills. Landscaping and pool not included in purchase price. (id:45785)
Property Details
| MLS® Number | 202523615 |
| Property Type | Single Family |
| Neigbourhood | Westwood Hills |
| Community Name | Upper Tantallon |
| Amenities Near By | Park, Playground, Public Transit, Shopping |
| Community Features | Recreational Facilities, School Bus |
| Features | Treed, Balcony, Sump Pump |
| View Type | Lake View |
| Water Front Type | Waterfront On Lake |
Building
| Bathroom Total | 5 |
| Bedrooms Above Ground | 5 |
| Bedrooms Below Ground | 2 |
| Bedrooms Total | 7 |
| Appliances | Range, Dishwasher, Dryer, Washer, Refrigerator, Water Purifier, Water Softener |
| Basement Development | Finished |
| Basement Features | Walk Out |
| Basement Type | Full (finished) |
| Constructed Date | 2023 |
| Construction Style Attachment | Detached |
| Cooling Type | Heat Pump |
| Exterior Finish | Vinyl |
| Fireplace Present | Yes |
| Flooring Type | Laminate, Tile, Vinyl Plank |
| Foundation Type | Poured Concrete |
| Stories Total | 2 |
| Size Interior | 4,178 Ft2 |
| Total Finished Area | 4178 Sqft |
| Type | House |
| Utility Water | Drilled Well |
Parking
| Garage | |
| Attached Garage | |
| Gravel |
Land
| Acreage | Yes |
| Land Amenities | Park, Playground, Public Transit, Shopping |
| Sewer | Septic System |
| Size Irregular | 1.952 |
| Size Total | 1.952 Ac |
| Size Total Text | 1.952 Ac |
Rooms
| Level | Type | Length | Width | Dimensions |
|---|---|---|---|---|
| Second Level | Primary Bedroom | 12 x 20.5 | ||
| Second Level | Ensuite (# Pieces 2-6) | 10.9 x 16.4 | ||
| Second Level | Other | WIC 4.8 x 13.11 | ||
| Second Level | Bedroom | 10.11 x 15.10 | ||
| Second Level | Bedroom | 11.10 x 18.3 | ||
| Second Level | Bedroom | 12 x 11 | ||
| Second Level | Ensuite (# Pieces 2-6) | 8.2 x 8.11 | ||
| Second Level | Bath (# Pieces 1-6) | 6.1 x 12.1 | ||
| Second Level | Laundry Room | 7.8 x 5.9 | ||
| Basement | Recreational, Games Room | 24.10 x 24.11 | ||
| Basement | Bedroom | 10.8 x 9.11 | ||
| Basement | Bedroom | 15.1 x 10 | ||
| Basement | Bath (# Pieces 1-6) | 7.10 x 6.8 | ||
| Basement | Utility Room | 17.10 x 9.11 | ||
| Main Level | Foyer | 12.1 x 10.5 | ||
| Main Level | Mud Room | 11.2 x 6 | ||
| Main Level | Living Room | 15 x 26.8 | ||
| Main Level | Kitchen | 15 x 14.1 | ||
| Main Level | Kitchen | 13.6 x 6.2 | ||
| Main Level | Dining Room | 10 x 10.7 | ||
| Main Level | Bedroom | 13.3 x 11.6 | ||
| Main Level | Bath (# Pieces 1-6) | 7.10 x 6.9 | ||
| Main Level | Other | Garage 21.10 x 23.1 |
https://www.realtor.ca/real-estate/28877584/360-oceanstone-drive-upper-tantallon-upper-tantallon
Contact Us
Contact us for more information
Brehannah Hopgood
(902) 423-0210
https://homesbybre.com/
https://www.facebook.com/halifaxhomes.house/
https://www.linkedin.com/in/halifaxrealtorbrehannah/
https://www.instagram.com/halifaxrealtor_brehannah/
https://www.youtube.com/watch?v=SbJwCEzVRNw
5546 Kaye Street
Halifax, Nova Scotia B3K 1Y5

