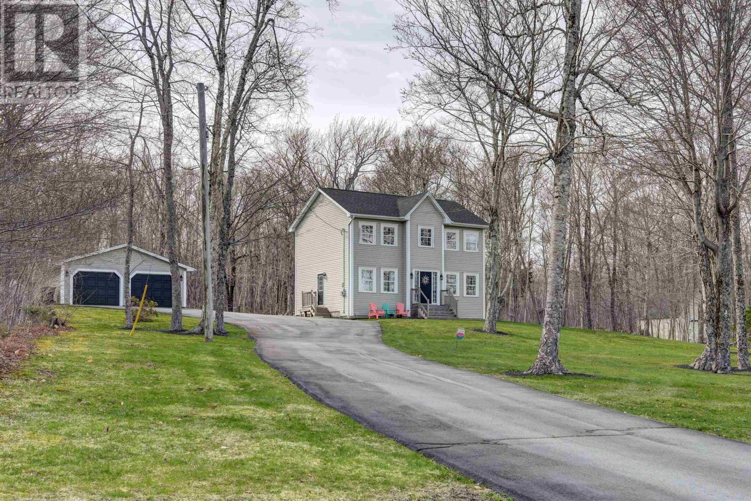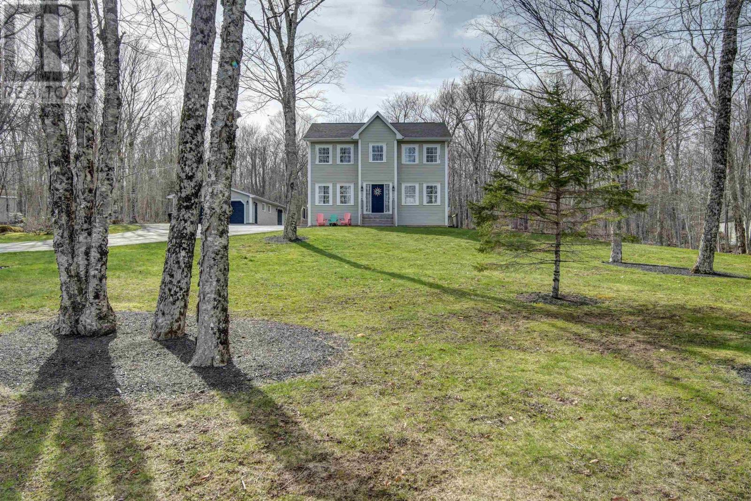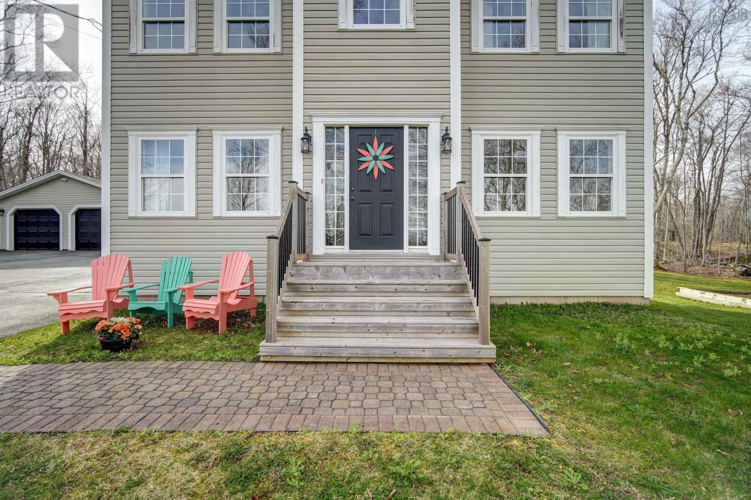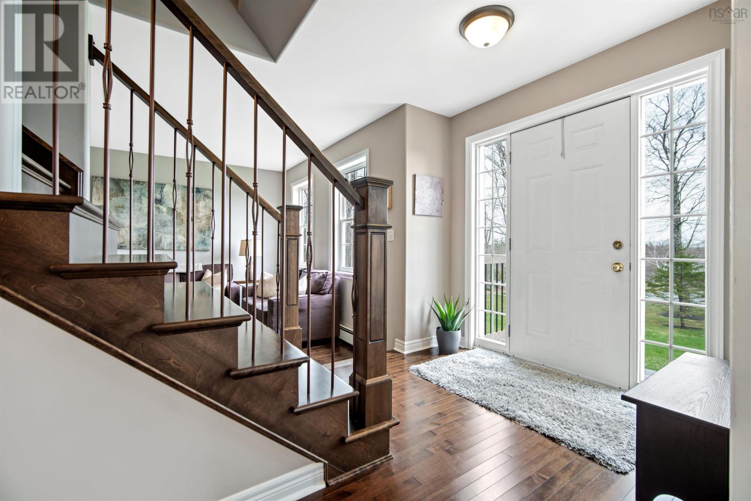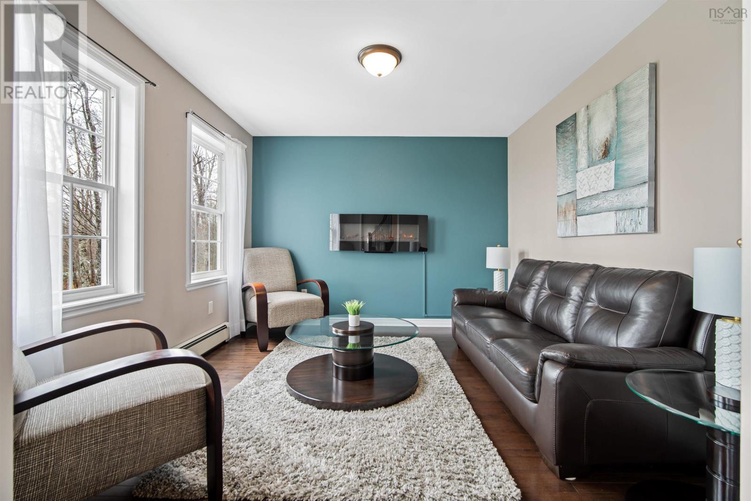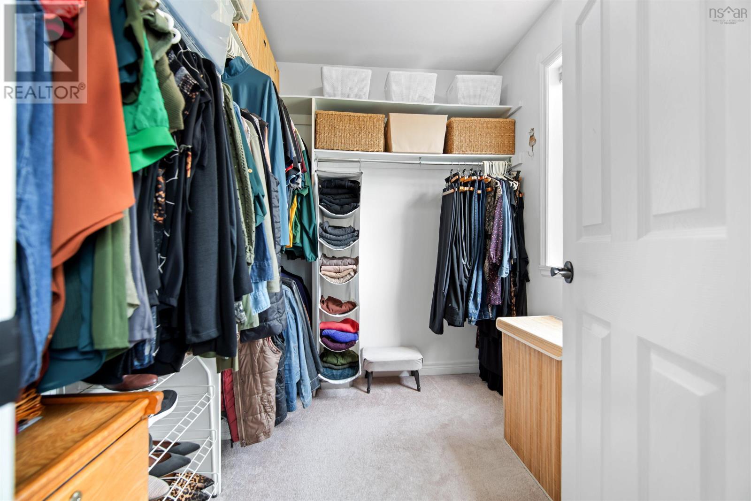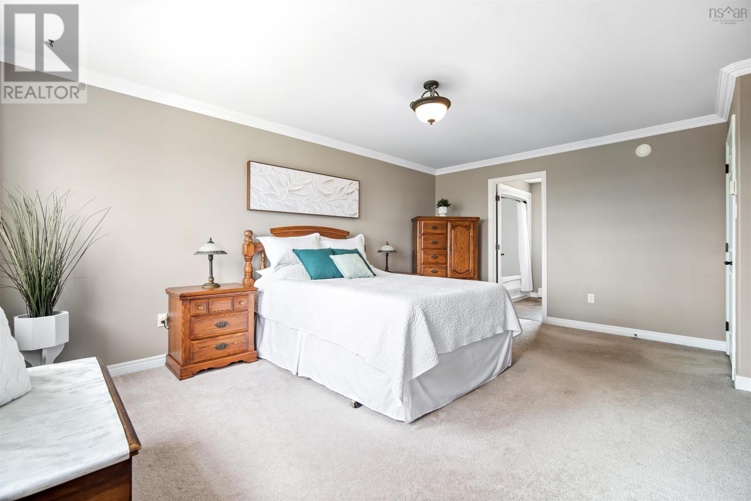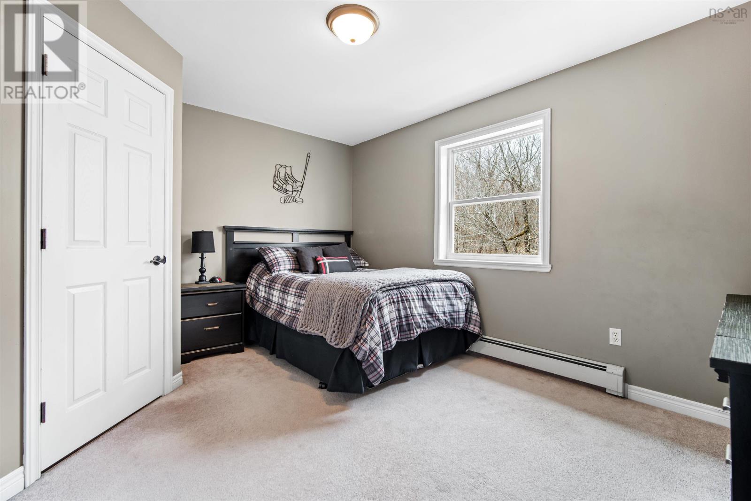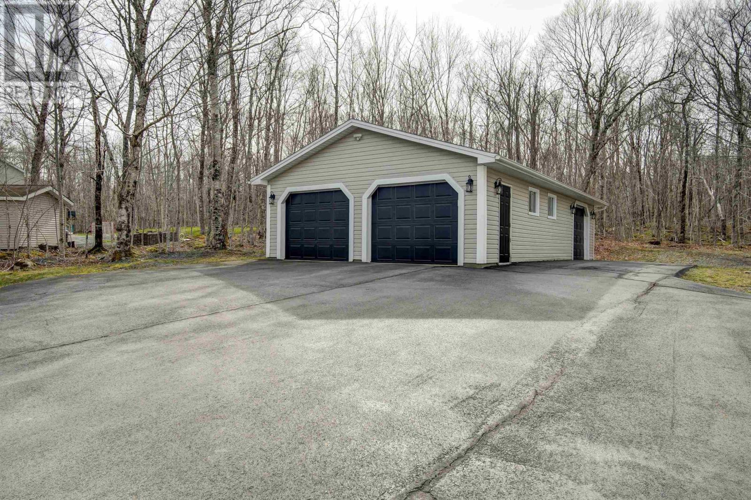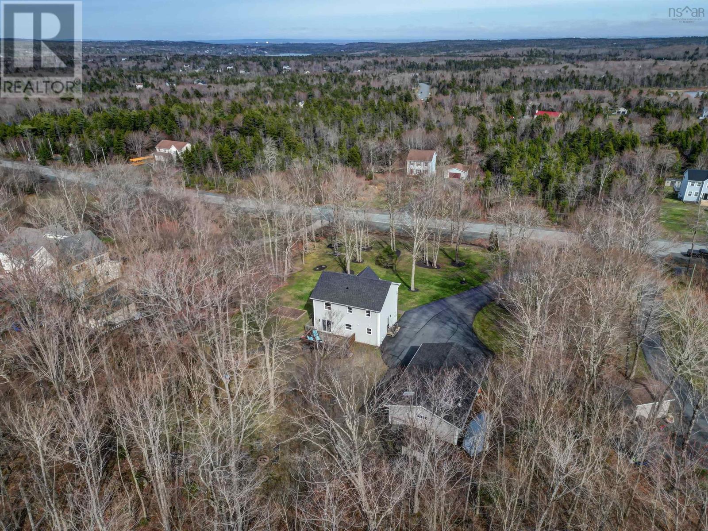360 Tattenham Crescent Hammonds Plains, Nova Scotia B4B 1V2
$674,900
Nestled in the family-friendly community of White Hills, Hammonds Plains, this immaculate 3-bedroom, 2-storey home offers charm and privacy on over two acres, surrounded by hardwood trees in a natural setting. The main level features a spacious open-concept eat-in kitchen with ample storage and additional prep space. Patio doors lead to a deck overlooking the private backyard?ideal for entertaining or unwinding after a long day. A sunken living room and den provide cozy spaces to relax, while a convenient powder room with laundry adds everyday practicality. Upstairs, gleaming hardwood steps lead to the bedroom level. The primary suite is a true retreat with generous proportions, a walk-in closet, and a full ensuite. Two additional good-sized bedrooms and a full bath complete this floor, offering comfort for the whole family. The basement, currently set up as a home gym, offers great storage and development potential. With its own side entrance, it could easily be reimagined to suit your needs. Hobbyists will love the wired double garage with an attached bonus workshop which provides an ideal space for creative pursuits or practical projects. The paved driveway comfortably fits several vehicles. Located in a quiet neighbourhood perfect for evening strolls and kids at play, this home is just a short drive to the amenities of Bedford and Tantallon. Don?t miss your chance to own this gem in a peaceful and picturesque setting! (id:45785)
Property Details
| MLS® Number | 202509482 |
| Property Type | Single Family |
| Neigbourhood | Glen Arbour |
| Community Name | Hammonds Plains |
| Amenities Near By | Golf Course, Playground |
| Community Features | School Bus |
| Features | Level |
| Structure | Shed |
Building
| Bathroom Total | 3 |
| Bedrooms Above Ground | 3 |
| Bedrooms Total | 3 |
| Appliances | Range - Electric, Dishwasher, Dryer - Electric, Washer, Refrigerator |
| Basement Development | Unfinished |
| Basement Features | Walk Out |
| Basement Type | Full (unfinished) |
| Constructed Date | 2002 |
| Construction Style Attachment | Detached |
| Exterior Finish | Vinyl |
| Flooring Type | Carpeted, Ceramic Tile, Hardwood, Laminate, Tile |
| Foundation Type | Poured Concrete |
| Half Bath Total | 1 |
| Stories Total | 2 |
| Size Interior | 1,700 Ft2 |
| Total Finished Area | 1700 Sqft |
| Type | House |
| Utility Water | Drilled Well |
Parking
| Garage | |
| Detached Garage |
Land
| Acreage | Yes |
| Land Amenities | Golf Course, Playground |
| Landscape Features | Landscaped |
| Sewer | Septic System |
| Size Irregular | 2.047 |
| Size Total | 2.047 Ac |
| Size Total Text | 2.047 Ac |
Rooms
| Level | Type | Length | Width | Dimensions |
|---|---|---|---|---|
| Second Level | Primary Bedroom | 15..5 x 18. /43 less jog | ||
| Second Level | Ensuite (# Pieces 2-6) | 8..5 x 7.4 /na | ||
| Second Level | Bedroom | 13..5 x 10..1 / 43 less jog | ||
| Second Level | Bedroom | 11..5 x 10. /43 | ||
| Second Level | Bath (# Pieces 1-6) | 8..5 x 7..4 /43 | ||
| Main Level | Living Room | 13..3 x 11..4 /oc | ||
| Main Level | Den | 11..4 x 10..8 /oc | ||
| Main Level | Eat In Kitchen | 22..8 x 11..2 /oc | ||
| Main Level | Laundry / Bath | 9..10 x 8..5 /41 -2pc |
https://www.realtor.ca/real-estate/28243088/360-tattenham-crescent-hammonds-plains-hammonds-plains
Contact Us
Contact us for more information

Ron Maher
(902) 406-7407
https://www.ronmrealestate.com
3845 Joseph Howe Drive
Halifax, Nova Scotia B3L 4H9

