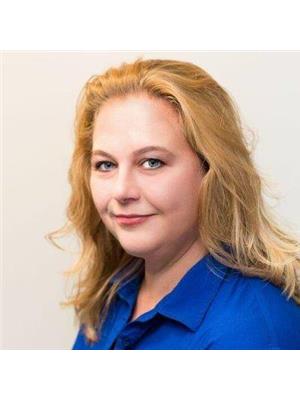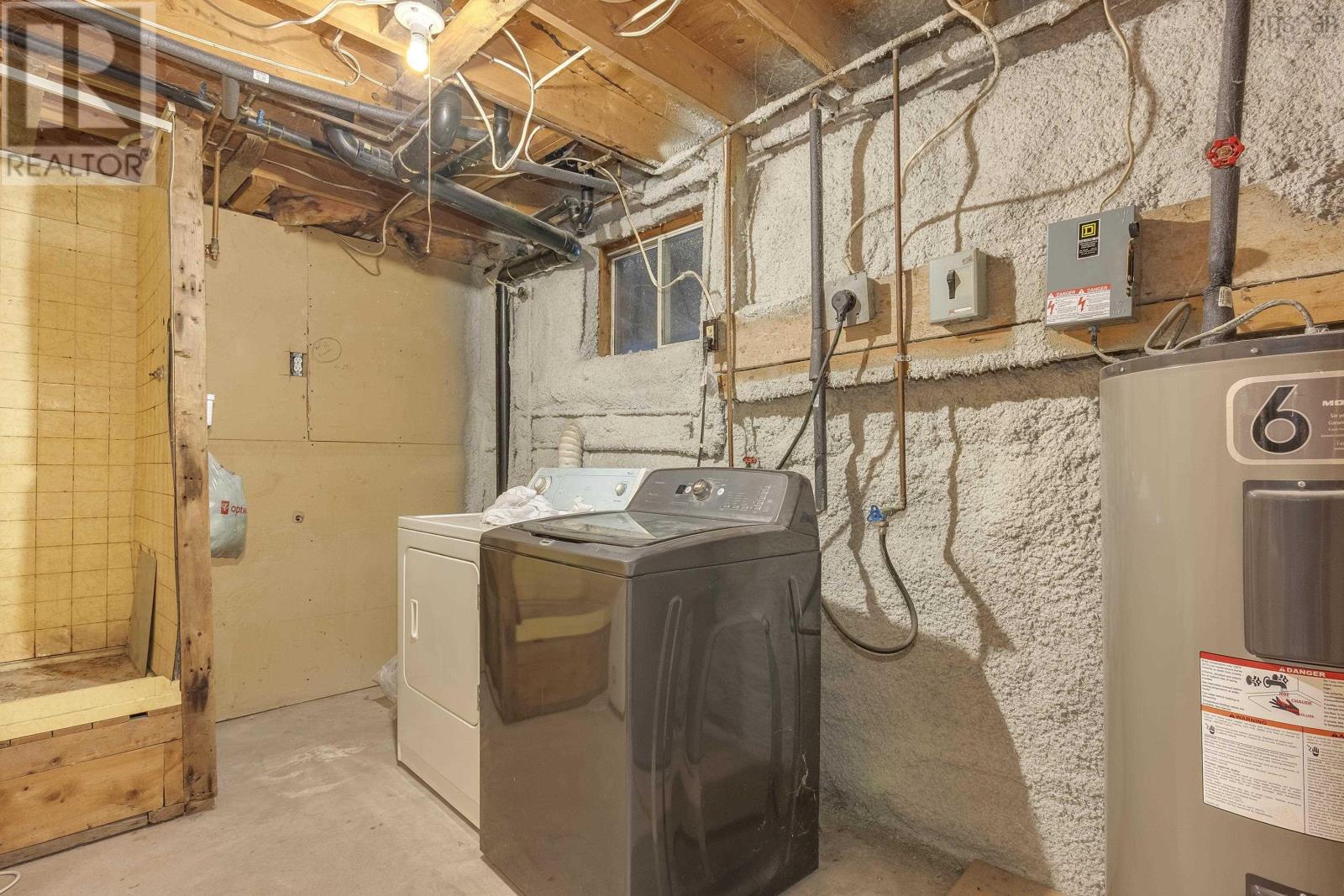3606 Brooklyn Street Weston, Nova Scotia B0P 1E0
$299,900
Perfect starter home in a fantastic location! This 3 bed 1 bath home has been loved by the same family for 40 years. Main level has a large porch, eat in kitchen, living room, 3 bedrooms and 3 pc bath. Basement has laundry, lots of storage , walkout and potential to create more living space . Outdoors are 2 out buildings great for storage and lovely gardens. Upgrades over the last few years: roof shingles, windows, wood forced air furnace, 2 heat pumps, front deck & basement reinsulated. 6 min drive to Berwick & Hwy 101 access, county taxes and private lot. Put this on your list to view today! (id:45785)
Property Details
| MLS® Number | 202506440 |
| Property Type | Single Family |
| Community Name | Weston |
| Amenities Near By | Golf Course |
| Community Features | School Bus |
| Features | Treed, Level |
| Structure | Shed |
Building
| Bathroom Total | 1 |
| Bedrooms Above Ground | 3 |
| Bedrooms Total | 3 |
| Appliances | Stove, Dryer, Washer, Refrigerator |
| Architectural Style | Bungalow |
| Basement Type | Full |
| Constructed Date | 1985 |
| Construction Style Attachment | Detached |
| Cooling Type | Wall Unit, Heat Pump |
| Exterior Finish | Vinyl |
| Flooring Type | Hardwood, Vinyl |
| Foundation Type | Concrete Block |
| Stories Total | 1 |
| Size Interior | 1,040 Ft2 |
| Total Finished Area | 1040 Sqft |
| Type | House |
| Utility Water | Drilled Well |
Parking
| Gravel |
Land
| Acreage | No |
| Land Amenities | Golf Course |
| Landscape Features | Landscaped |
| Sewer | Septic System |
| Size Irregular | 0.6887 |
| Size Total | 0.6887 Ac |
| Size Total Text | 0.6887 Ac |
Rooms
| Level | Type | Length | Width | Dimensions |
|---|---|---|---|---|
| Basement | Laundry Room | 11.10x7.3 | ||
| Main Level | Porch | 23.4x7.10 | ||
| Main Level | Kitchen | 14x11.31 | ||
| Main Level | Living Room | 16.9x11.4 | ||
| Main Level | Primary Bedroom | 11.2x9.4 | ||
| Main Level | Bedroom | 9.4x8.1 | ||
| Main Level | Bedroom | 9x8 | ||
| Main Level | Bath (# Pieces 1-6) | 8x5 |
https://www.realtor.ca/real-estate/28103045/3606-brooklyn-street-weston-weston
Contact Us
Contact us for more information

Melissa Bard
(902) 375-2401
www.melissabard.point2agent.com/OFFICE/
775 Central Avenue
Greenwood, Nova Scotia B0P 1R0
























