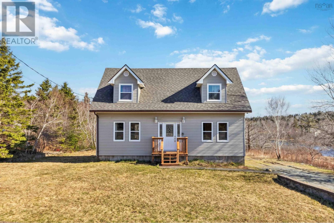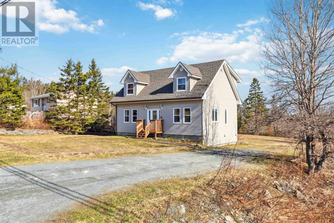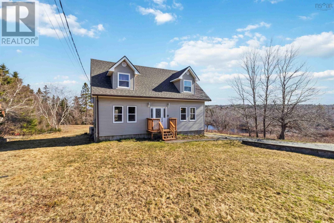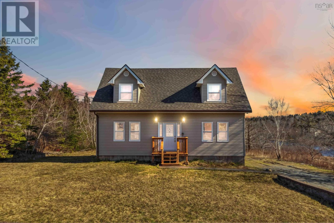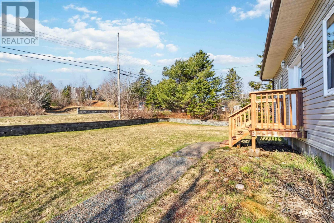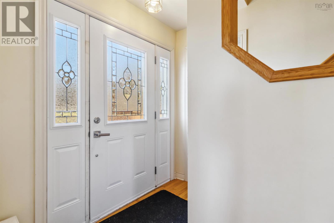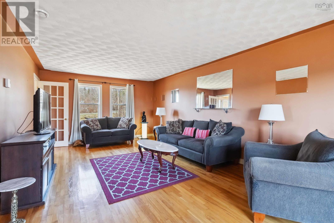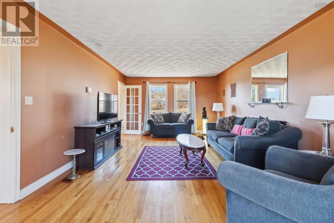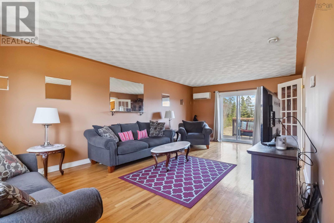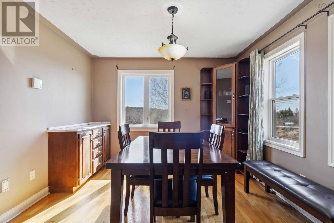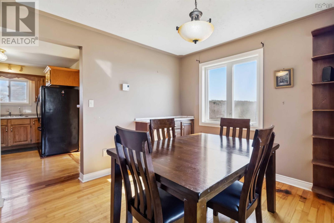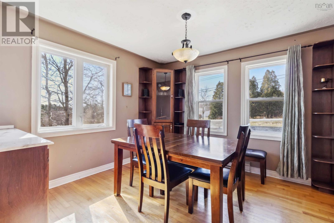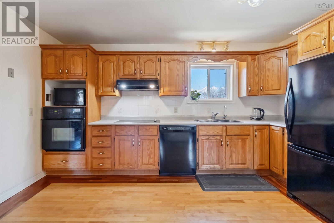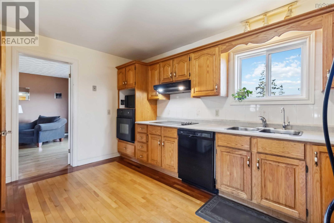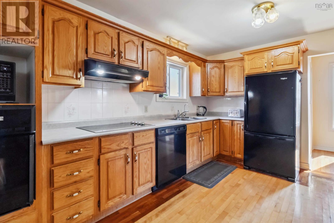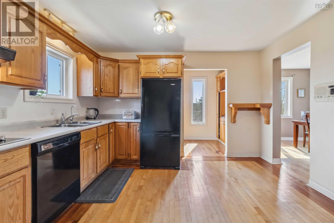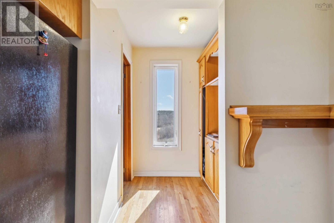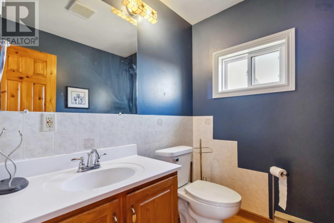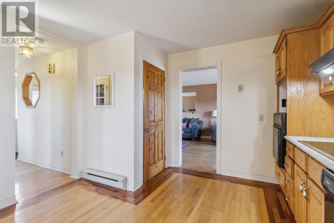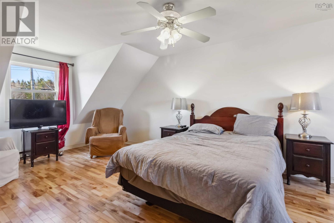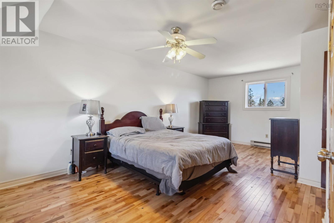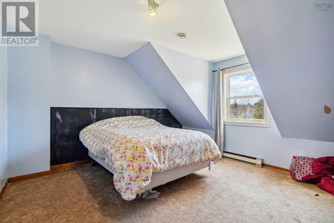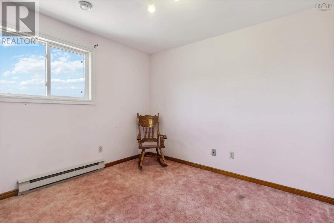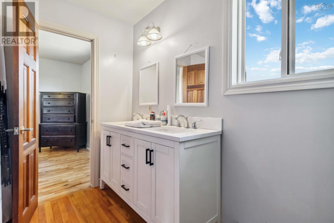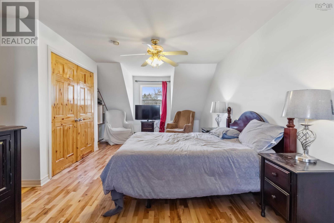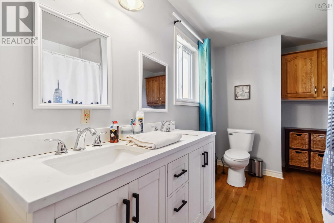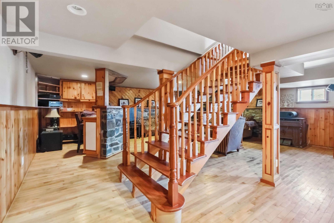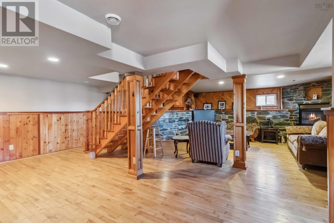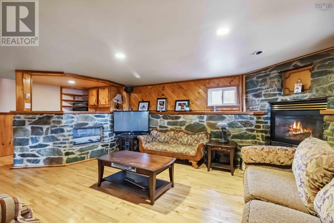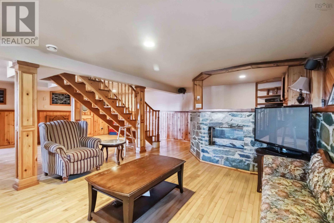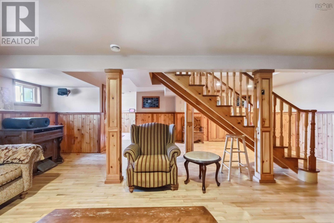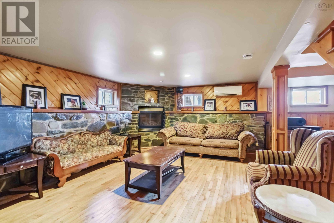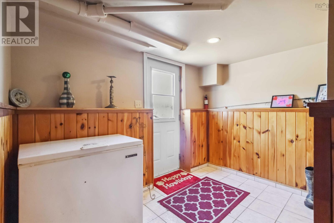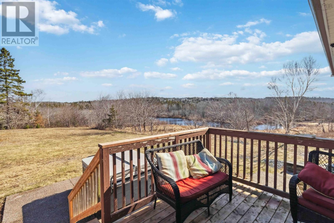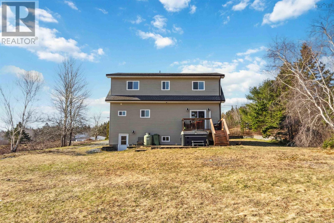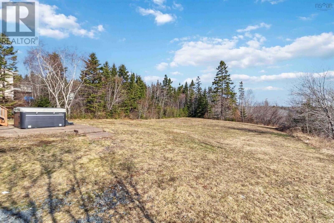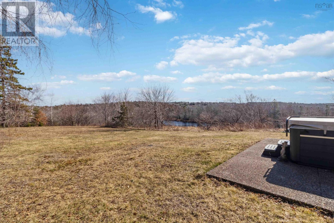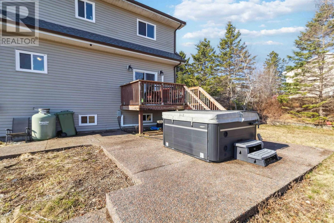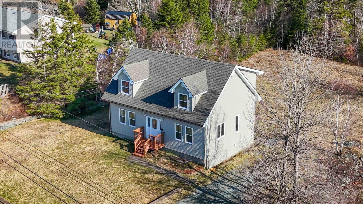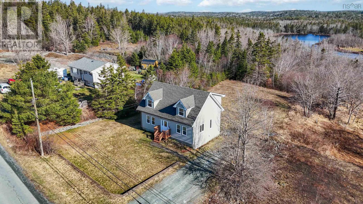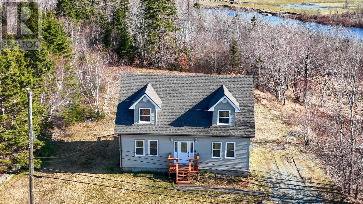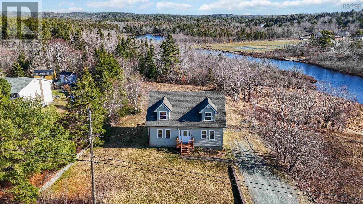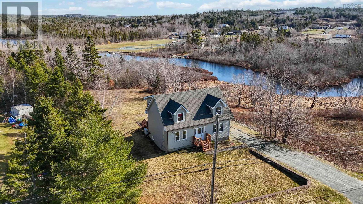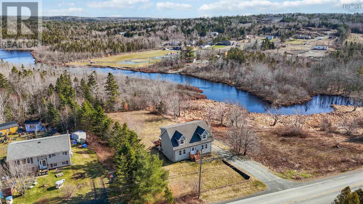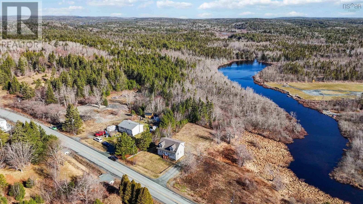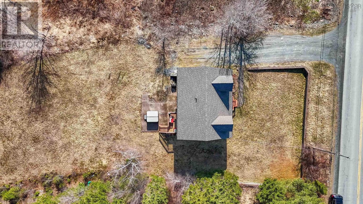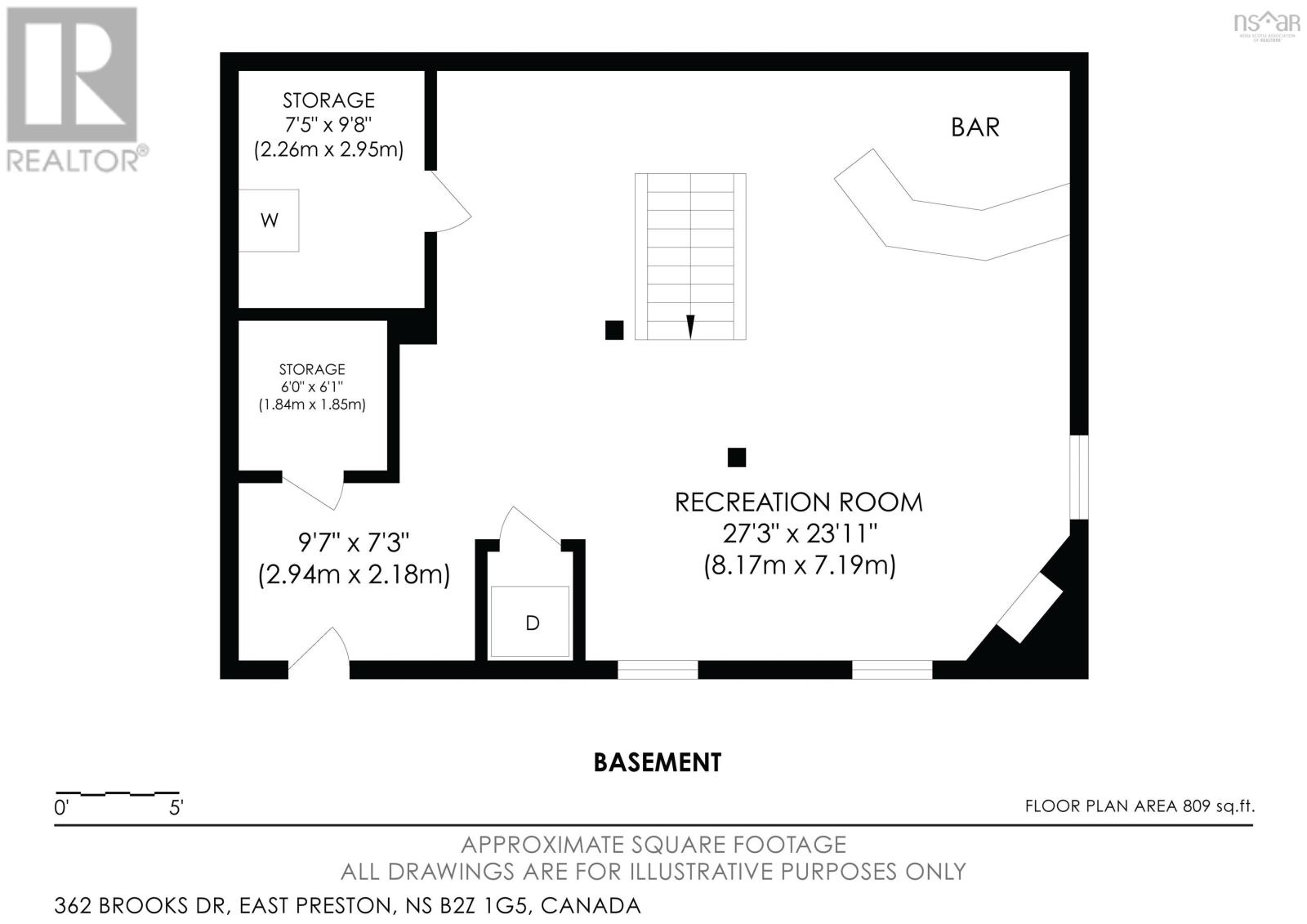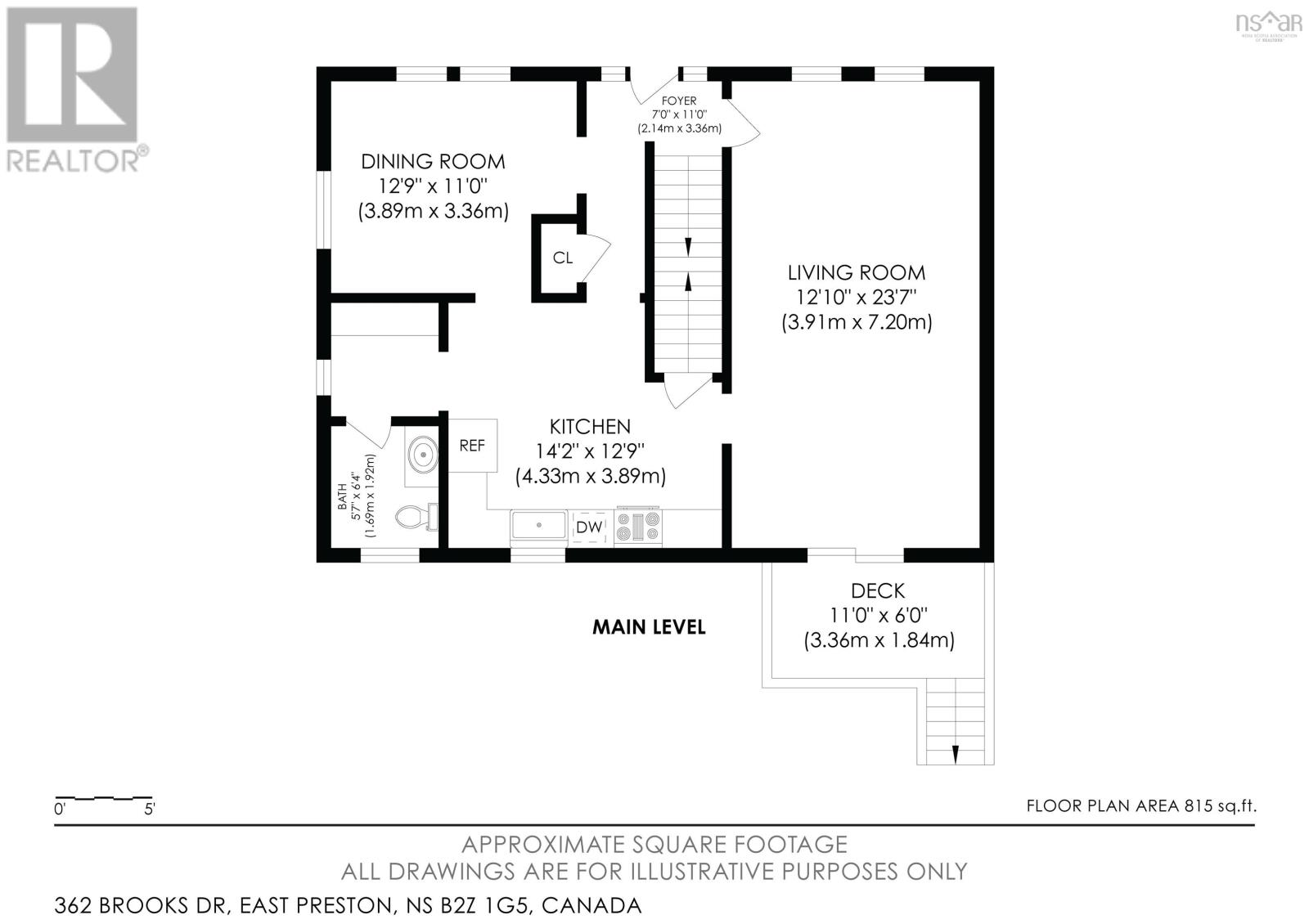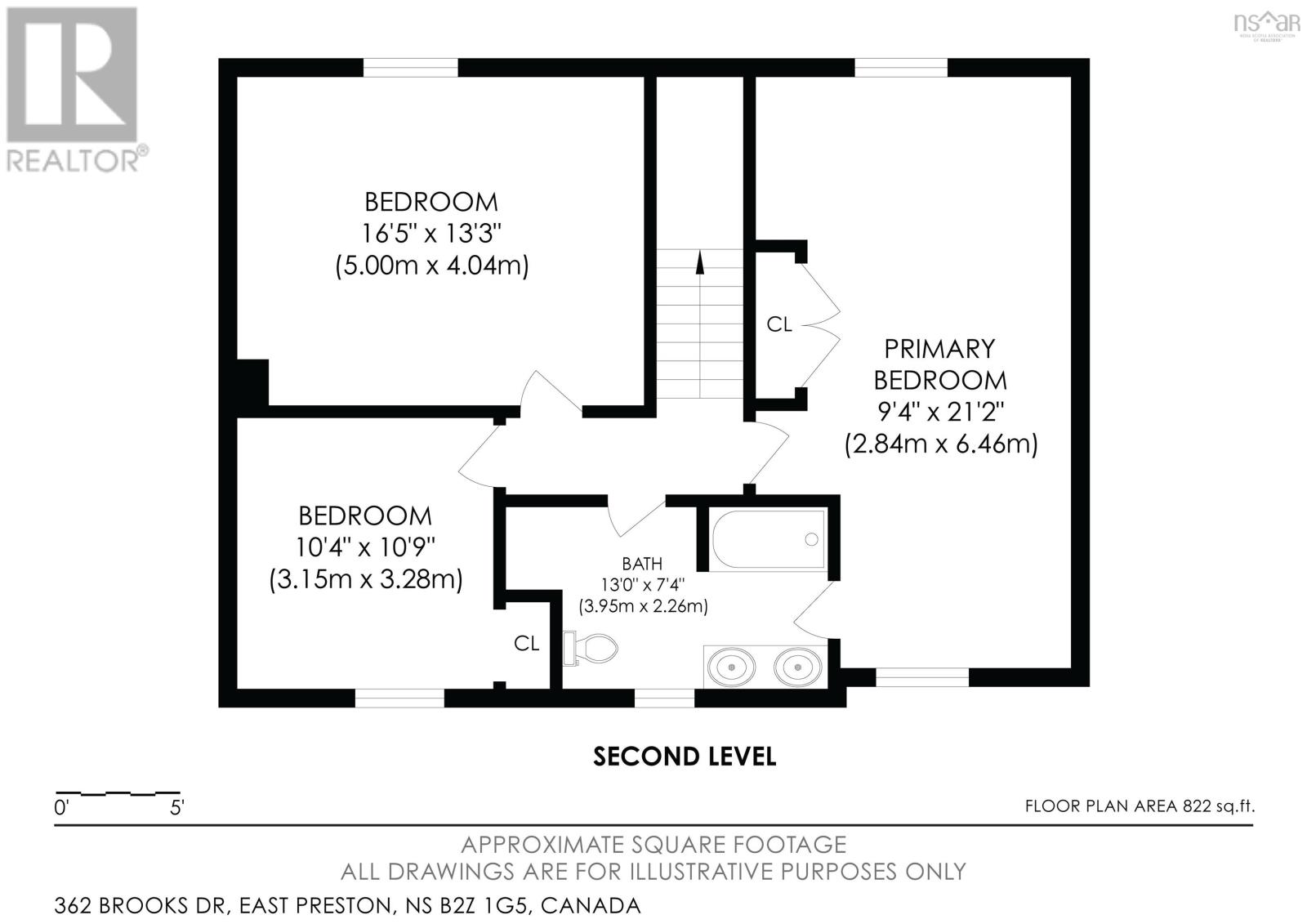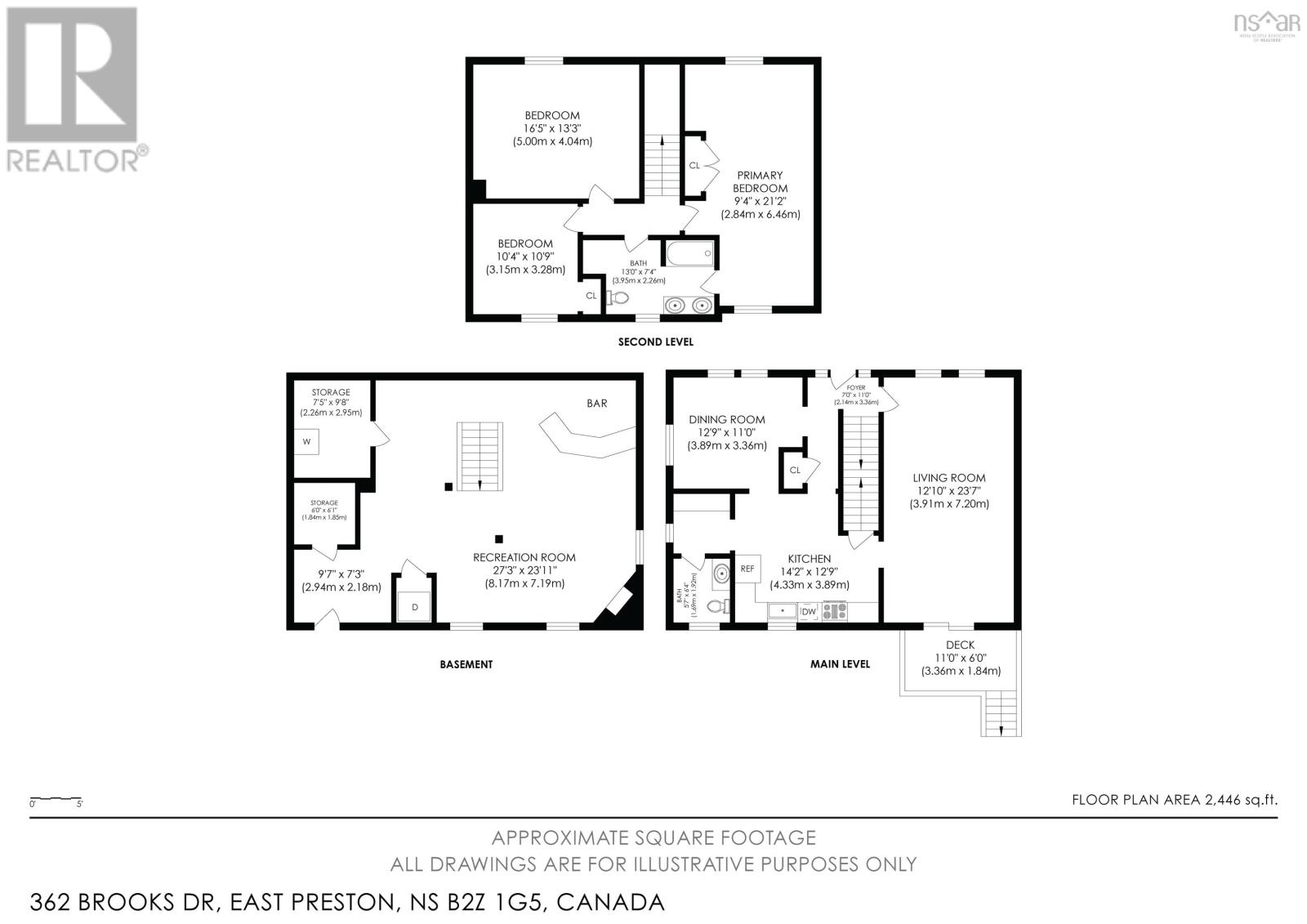362 Brooks Drive East Preston, Nova Scotia B2Z 1G5
$600,000
Set against a backdrop of tall trees and wide skies, this custom-built 3-bedroom 1.5 bath home offers the rare blend of modern comfort and deep connection to nature. Every angle of this property is intentionalfrom the clean architectural lines to the way natural light pours in from all side and wraps the space in warmth. Inside, the layout flows beautifully. The main living area brings people together around the heart of the home. The large kitchen is designed for both function and style. The ample cabinetry offers plenty of storage, while the countertops and modern appliances provide everything you need for both everyday meals and special gatherings. The living room has direct sightlines to the kitchen and feels like the kind of place where real life unfolds. Whether its kids on the couch, friends in the kitchen, or quiet morning coffee, this home makes space for it all. The primary bedroom, along with a full bath, is located on the upper floor, offering a private retreat. Two additional bedrooms are also on this level, providing ample space for family, guests, or home office needs. Whether you're winding down or setting up for the day, this floor offers both comfort and convenience. Downstairs, the walk-out lower level extends your living space with room for movie nights, game days, and guests. Theres a custom bar, a British pubinspired lounge zone, full bath, and two additional bedroomsmaking it ideal for multi-generational living or weekend hosting. Outdoors, its pure East Coast magic. The back deck overlooks the large backyard bordered by forest with views of the peaceful stream. Whether youre grilling, sitting in the hot tub, reading, or just watching the seasons change, the energy here is calm, private, and real. Minutes from amenities but a world away from the noisethis is where you find your space, your rhythm, and your next chapter. (id:45785)
Property Details
| MLS® Number | 202508369 |
| Property Type | Single Family |
| Community Name | East Preston |
| Equipment Type | Propane Tank, Water Heater |
| Features | Level |
| Rental Equipment Type | Propane Tank, Water Heater |
| View Type | River View |
Building
| Bathroom Total | 2 |
| Bedrooms Above Ground | 3 |
| Bedrooms Total | 3 |
| Appliances | Cooktop - Electric, Oven - Electric, Dishwasher, Washer, Freezer, Microwave, Refrigerator, Water Softener, Central Vacuum, Hot Tub |
| Basement Development | Finished |
| Basement Features | Walk Out |
| Basement Type | Full (finished) |
| Constructed Date | 1990 |
| Construction Style Attachment | Detached |
| Cooling Type | Wall Unit, Heat Pump |
| Exterior Finish | Vinyl |
| Fireplace Present | Yes |
| Flooring Type | Carpeted, Hardwood, Tile |
| Foundation Type | Poured Concrete |
| Half Bath Total | 1 |
| Stories Total | 2 |
| Size Interior | 2,200 Ft2 |
| Total Finished Area | 2200 Sqft |
| Type | House |
| Utility Water | Drilled Well |
Parking
| Gravel | |
| Parking Space(s) |
Land
| Acreage | Yes |
| Landscape Features | Landscaped |
| Sewer | Septic System |
| Size Irregular | 4.5924 |
| Size Total | 4.5924 Ac |
| Size Total Text | 4.5924 Ac |
Rooms
| Level | Type | Length | Width | Dimensions |
|---|---|---|---|---|
| Second Level | Primary Bedroom | 24. x 13.1 | ||
| Second Level | Bath (# Pieces 1-6) | 10. x 7.1 | ||
| Second Level | Bedroom | 10. x 10 | ||
| Second Level | Bedroom | 14. x 13 | ||
| Basement | Recreational, Games Room | 26.8 x 23.5 | ||
| Basement | Utility Room | 11. x 7.8 | ||
| Basement | Storage | 5.7 x 5.4 | ||
| Basement | Laundry Room | 4. x 4 | ||
| Main Level | Foyer | 6.10 x 3.4 | ||
| Main Level | Kitchen | 14.5 x 12.5 | ||
| Main Level | Storage | 5.7 x 5.8 walk in pantry | ||
| Main Level | Bath (# Pieces 1-6) | 6.4. x 5.7 | ||
| Main Level | Living Room | 24. x 13.1 | ||
| Main Level | Dining Room | 13. x 11 |
https://www.realtor.ca/real-estate/28193711/362-brooks-drive-east-preston-east-preston
Contact Us
Contact us for more information
Mat Murrant
1959 Upper Water Street, Suite 1301
Halifax, Nova Scotia B3J 3N2
Ted Misztela
https://www.facebook.com/pg/tedmisztelaRealtor
1959 Upper Water Street, Suite 1301
Halifax, Nova Scotia B3J 3N2

