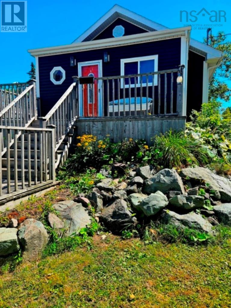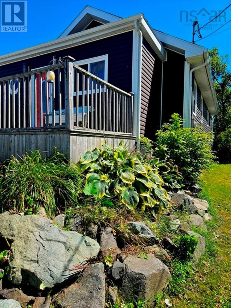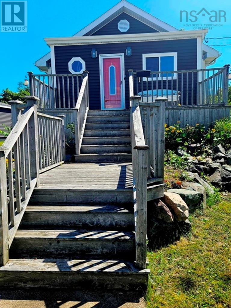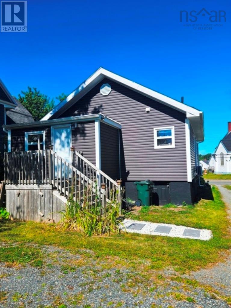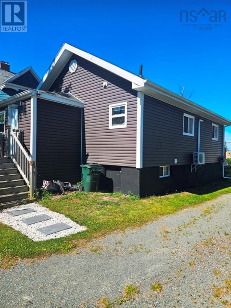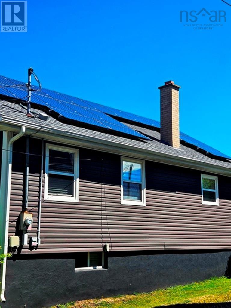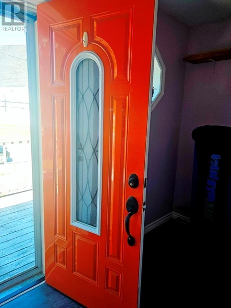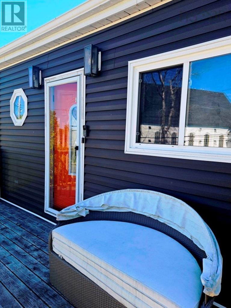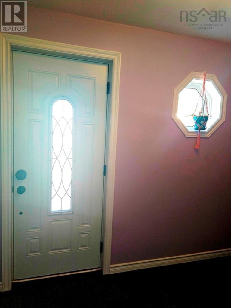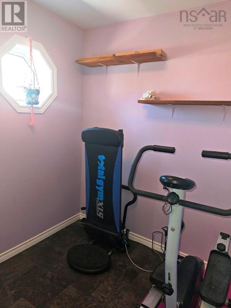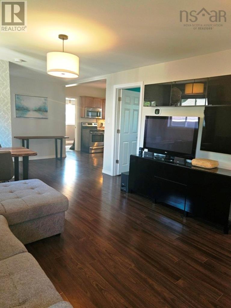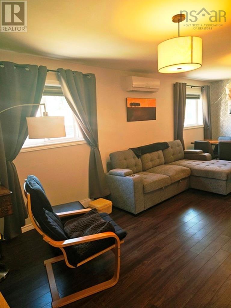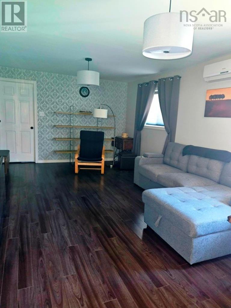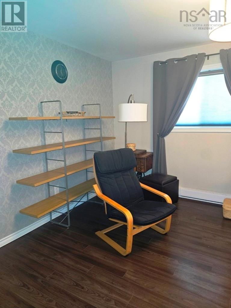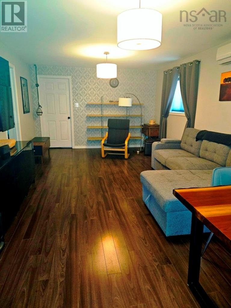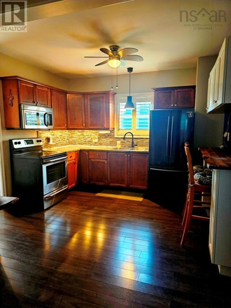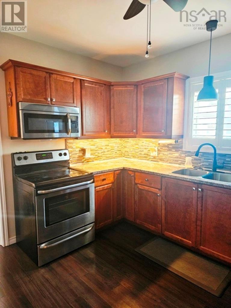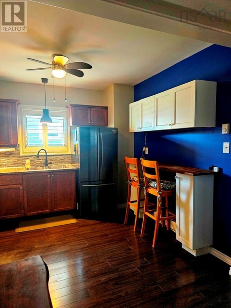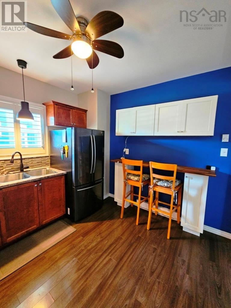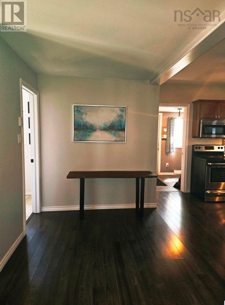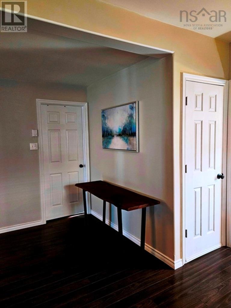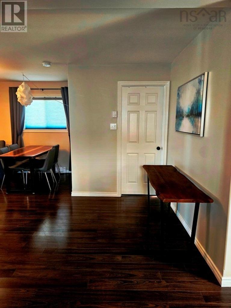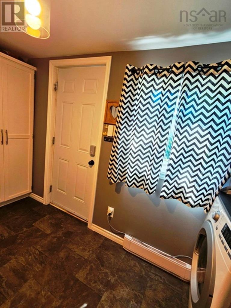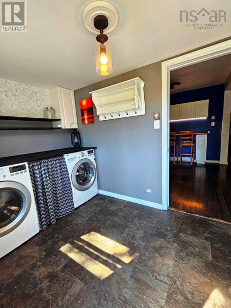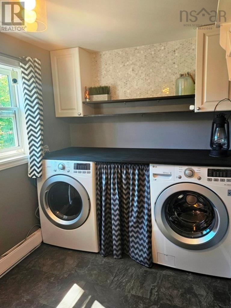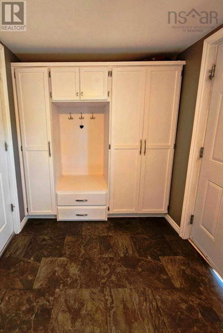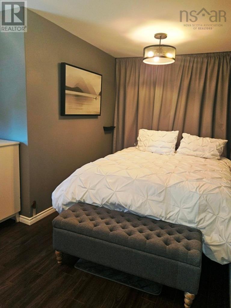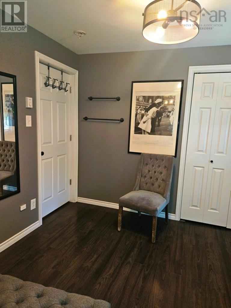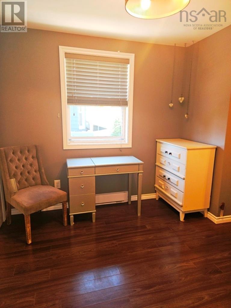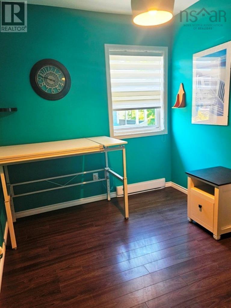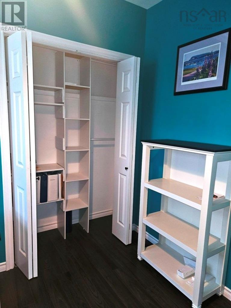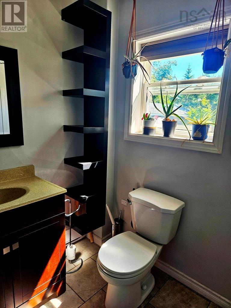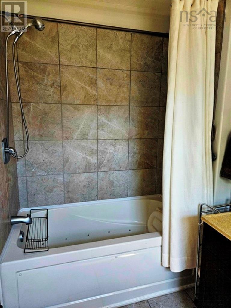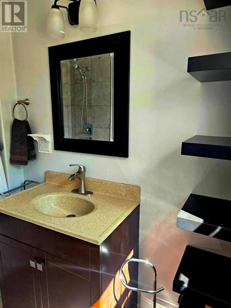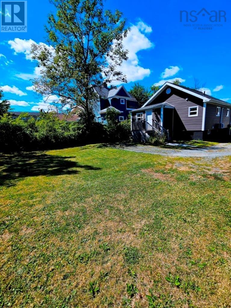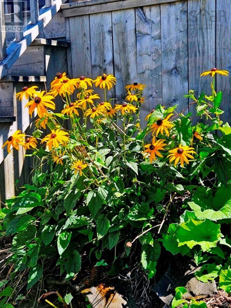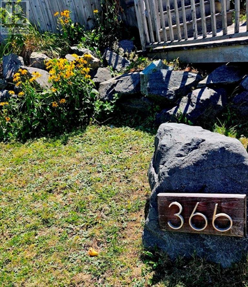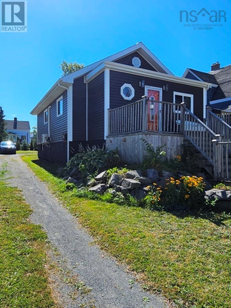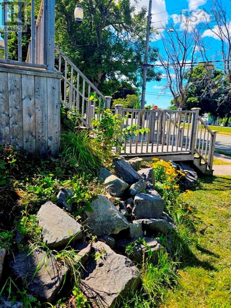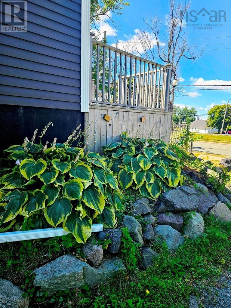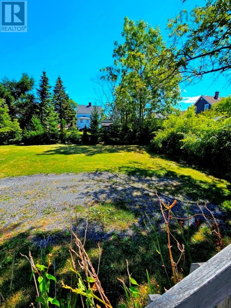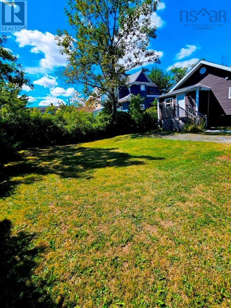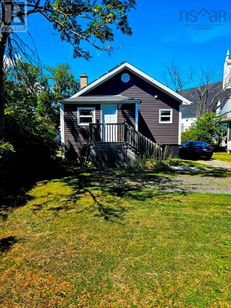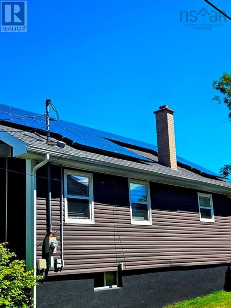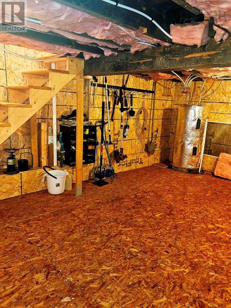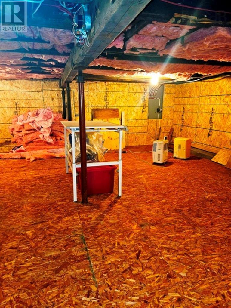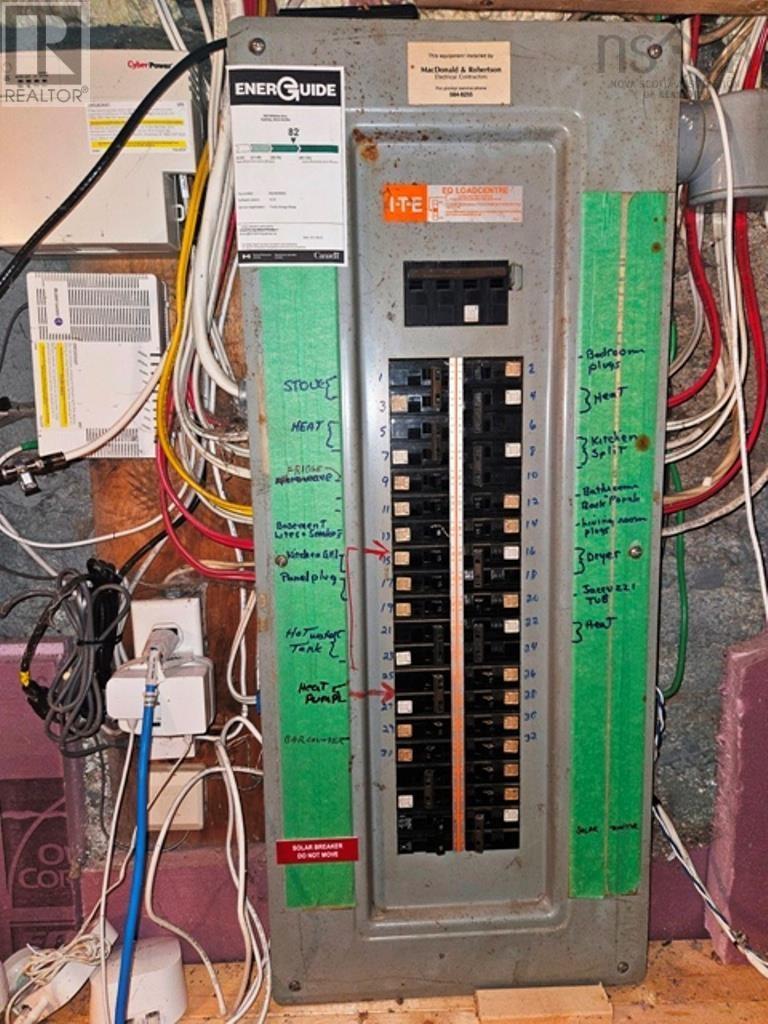366 Whitney Avenue Sydney, Nova Scotia B1P 5A7
$275,000
Are you looking for a property that is affordable, well maintained with efficient heating costs..this could be the one for you. One level living in a good neighborhood, great curb appeal, established flower beds and large level back yard. The home offers a 18 deck leading to the front entrance which in turn leads to open concept living room, dining area & kitchen. 2 bedrooms, bath and back entry/laundry complete the main living area. Full basement with walls & floor clad with particleboard and insulated ceiling. Solar panels help with heating costs and heat pump keeps you warm in winter and cool in summer. Lots of room in the back yard for a garage, play area, pool etc. Property is across Whitney Ave from St .Theresa's Church. Call today for the opportunity to view this great property. (id:45785)
Property Details
| MLS® Number | 202521660 |
| Property Type | Single Family |
| Community Name | Sydney |
| Amenities Near By | Golf Course, Park, Playground, Public Transit, Shopping, Place Of Worship |
| Community Features | Recreational Facilities, School Bus |
| Features | Level |
Building
| Bathroom Total | 1 |
| Bedrooms Above Ground | 2 |
| Bedrooms Total | 2 |
| Appliances | Range - Electric, Dryer, Washer, Microwave, Refrigerator, Water Meter |
| Basement Development | Unfinished |
| Basement Type | Full (unfinished) |
| Construction Style Attachment | Detached |
| Cooling Type | Heat Pump |
| Exterior Finish | Vinyl |
| Flooring Type | Ceramic Tile, Laminate |
| Foundation Type | Poured Concrete |
| Stories Total | 1 |
| Size Interior | 1,006 Ft2 |
| Total Finished Area | 1006 Sqft |
| Type | House |
| Utility Water | Municipal Water |
Parking
| Gravel |
Land
| Acreage | Yes |
| Land Amenities | Golf Course, Park, Playground, Public Transit, Shopping, Place Of Worship |
| Sewer | Municipal Sewage System |
| Size Irregular | 14.348 |
| Size Total | 14.348 Ac |
| Size Total Text | 14.348 Ac |
Rooms
| Level | Type | Length | Width | Dimensions |
|---|---|---|---|---|
| Main Level | Mud Room | back entry / laundry | ||
| Main Level | Laundry Room | 10.8 x 6.7 | ||
| Main Level | Kitchen | 11.8 x 9.10 | ||
| Main Level | Dining Room | 7 x 5.6 | ||
| Main Level | Living Room | 22 x 12 | ||
| Main Level | Living Room | 22 x 12 | ||
| Main Level | Bedroom | 10 x 8.4 + 7 x 7 | ||
| Main Level | Bedroom | 10 x 8.4 | ||
| Main Level | Bath (# Pieces 1-6) | 8.5 x 5.2 | ||
| Main Level | Foyer | 9.5 x 6.2 | ||
| Main Level | Other | 18 x8 + 6 x 6 Front Deck |
https://www.realtor.ca/real-estate/28778670/366-whitney-avenue-sydney-sydney
Contact Us
Contact us for more information
Wilda Macdonald
(902) 794-0556
www.wildamacdonald.com/
796 Main Street, Dartmouth
Halifax Regional Municipality, Nova Scotia B2W 3V1

