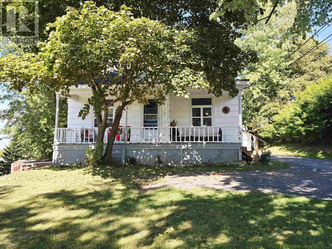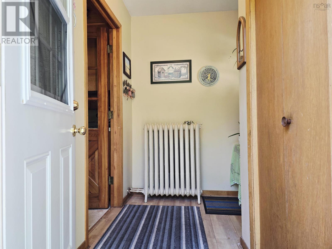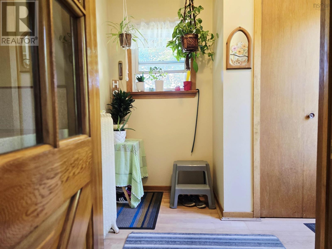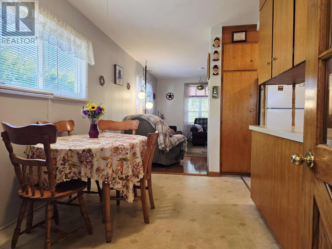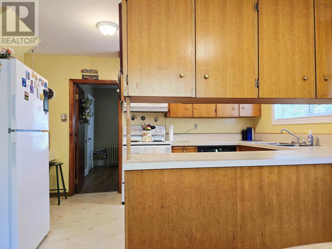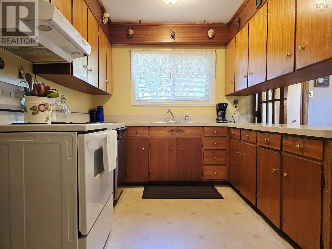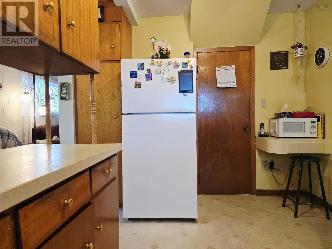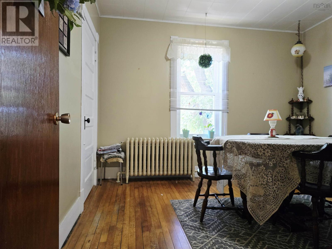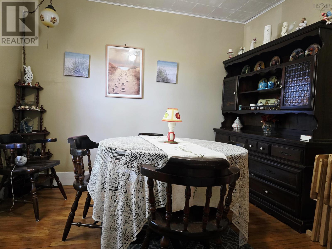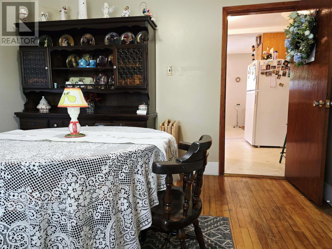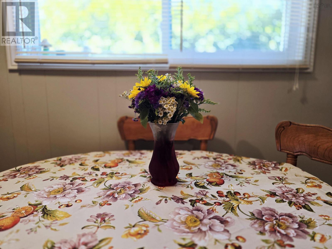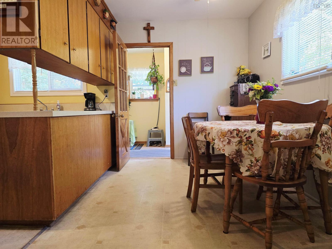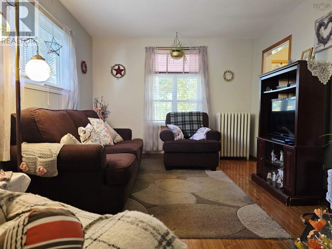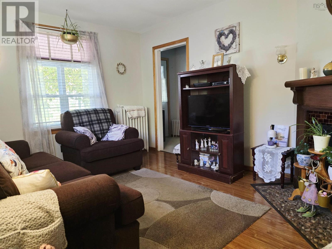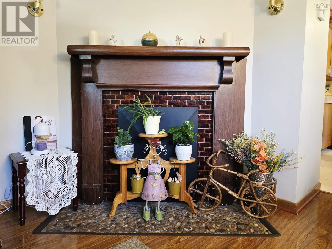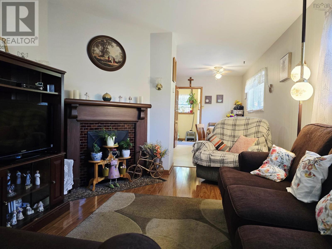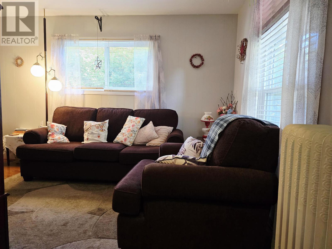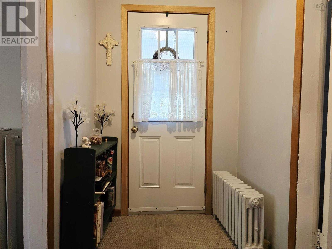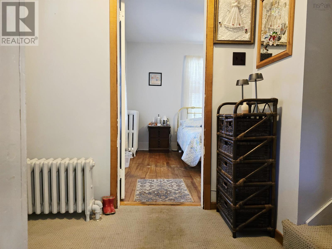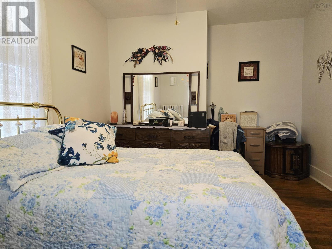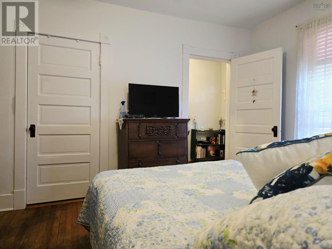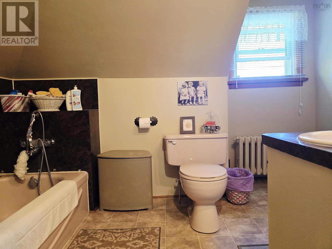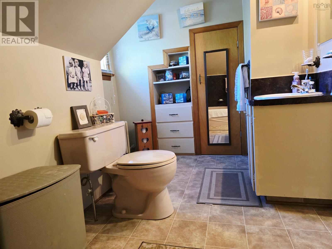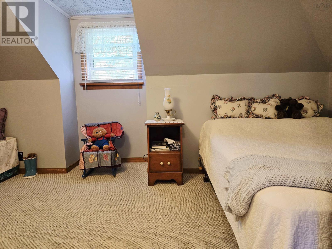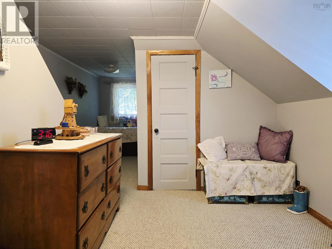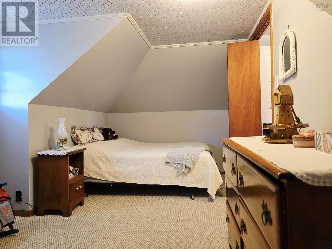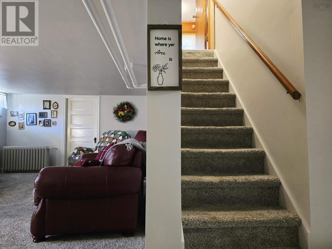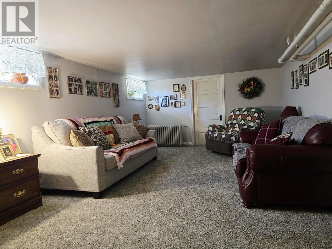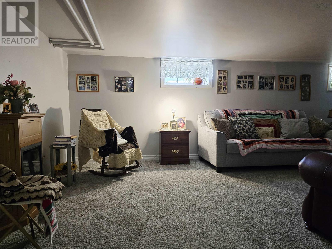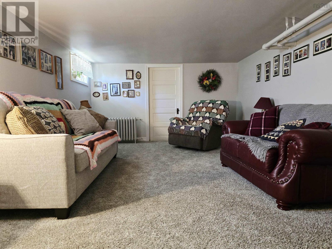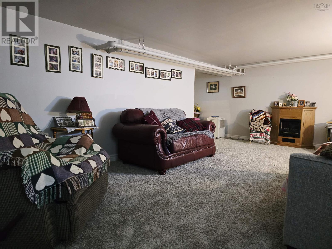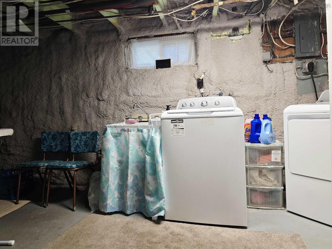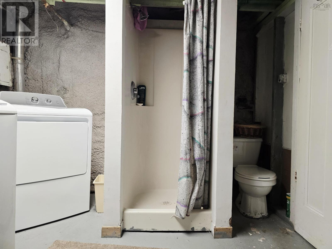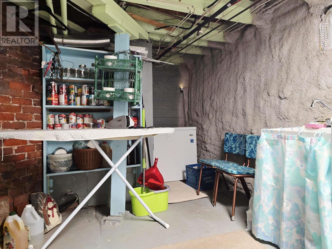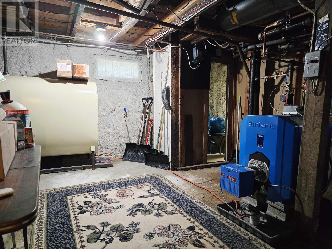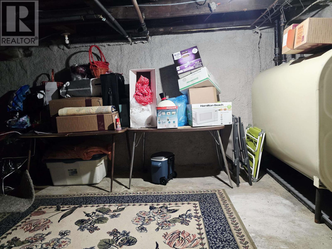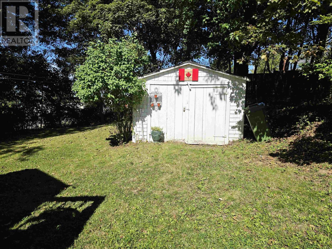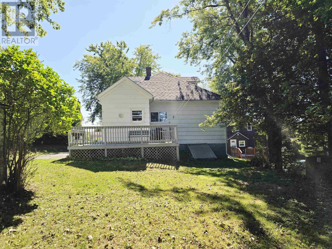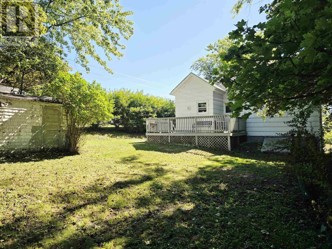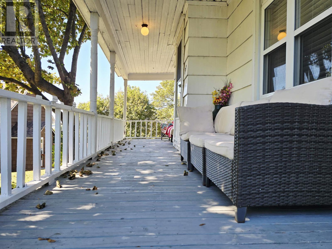37 Diamond Street Trenton, Nova Scotia B0K 1X0
$194,700
Welcome to this charming one-and-a-half story home in the heart of Trenton, Nova Scotia. Offering three bedrooms and one and a half baths, this home combines comfort, character, and convenience. The main floor features a spacious eat-in kitchen, a bright and welcoming living room, and two bedrooms. Upstairs, youll find a cozy third bedroom along with a three-piece bath, creating a perfect private retreat. The basement offers extra living space with a rec room, laundry area, and convenient half bath. Recent updates add peace of mind, including a newer roof, oil tank, and furnace. Tucked away for added privacy, the property boasts a charming backyard, ideal for relaxing or entertaining, along with a handy storage shed. Located within walking distance to both elementary and middle schools, and just a short drive to the amenities of New Glasgow, this home is an excellent choice for first-time buyers or a growing family. (id:45785)
Property Details
| MLS® Number | 202522285 |
| Property Type | Single Family |
| Community Name | Trenton |
| Amenities Near By | Park, Playground, Public Transit, Place Of Worship |
| Community Features | School Bus |
| Structure | Shed |
Building
| Bathroom Total | 2 |
| Bedrooms Above Ground | 3 |
| Bedrooms Total | 3 |
| Appliances | Stove, Dishwasher, Dryer, Washer, Refrigerator |
| Basement Development | Partially Finished |
| Basement Features | Walk Out |
| Basement Type | Full (partially Finished) |
| Construction Style Attachment | Detached |
| Exterior Finish | Wood Shingles |
| Flooring Type | Carpeted, Hardwood, Laminate, Vinyl |
| Foundation Type | Poured Concrete |
| Half Bath Total | 1 |
| Stories Total | 2 |
| Size Interior | 1,324 Ft2 |
| Total Finished Area | 1324 Sqft |
| Type | House |
| Utility Water | Municipal Water |
Parking
| Gravel | |
| Paved Yard |
Land
| Acreage | No |
| Land Amenities | Park, Playground, Public Transit, Place Of Worship |
| Landscape Features | Landscaped |
| Sewer | Municipal Sewage System |
| Size Irregular | 0.2397 |
| Size Total | 0.2397 Ac |
| Size Total Text | 0.2397 Ac |
Rooms
| Level | Type | Length | Width | Dimensions |
|---|---|---|---|---|
| Second Level | Bedroom | 9.5x14+14.7x10.4 | ||
| Second Level | Bath (# Pieces 1-6) | 10.5x5.8 | ||
| Basement | Recreational, Games Room | 21x13 | ||
| Basement | Storage | 22.7x12.8 | ||
| Basement | Laundry / Bath | 9x16 | ||
| Main Level | Mud Room | 6.3x8.3 | ||
| Main Level | Dining Nook | 7.4x11 | ||
| Main Level | Kitchen | 8.6x13.6 | ||
| Main Level | Bedroom | 10.7x11.5 | ||
| Main Level | Living Room | 15.7x10.7 | ||
| Main Level | Foyer | 4.8x7.3 | ||
| Main Level | Bedroom | 10.6x15.2 |
https://www.realtor.ca/real-estate/28807906/37-diamond-street-trenton-trenton
Contact Us
Contact us for more information
Kelly Stinson
9 Marie Street, Suite A
New Glasgow, Nova Scotia B2H 5H4

