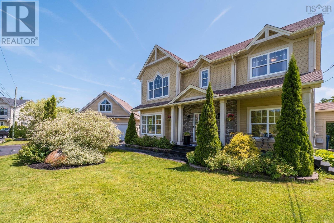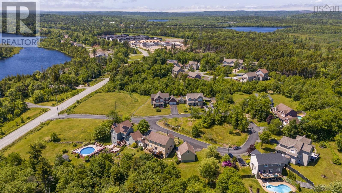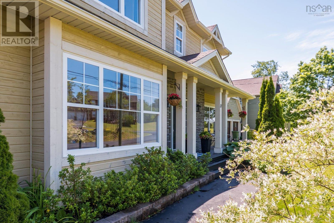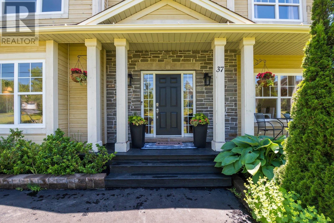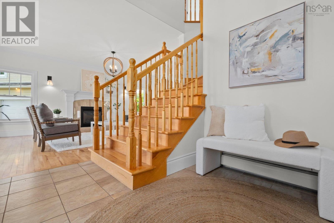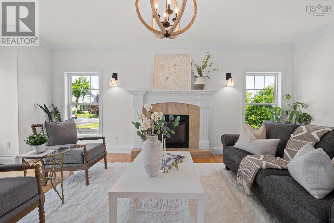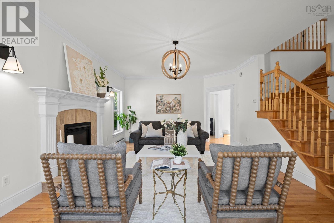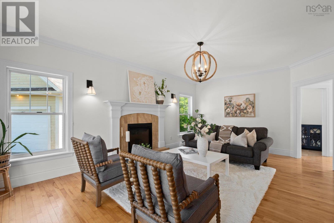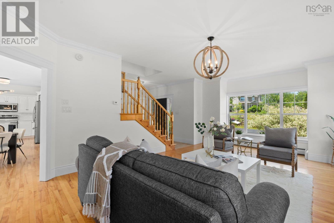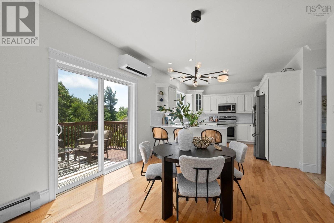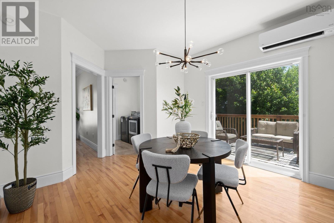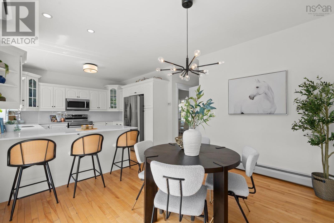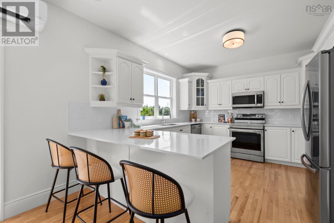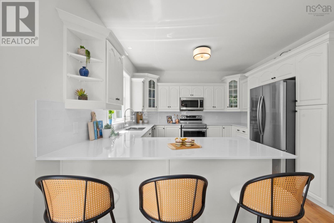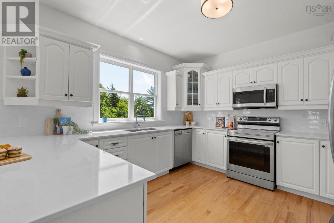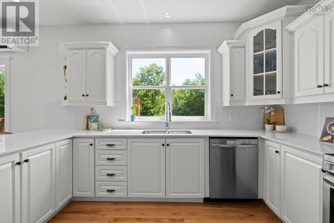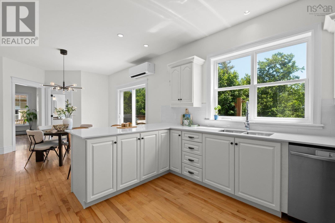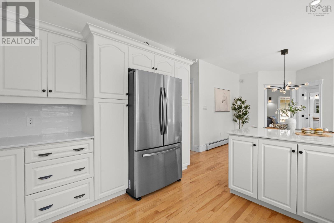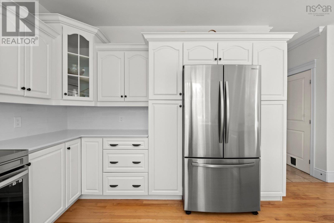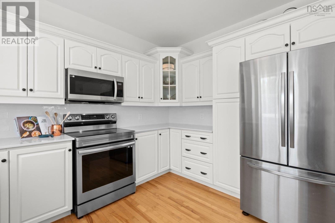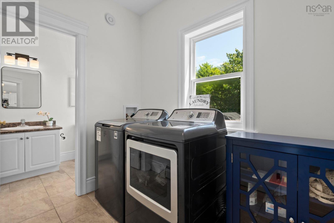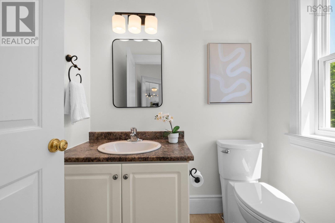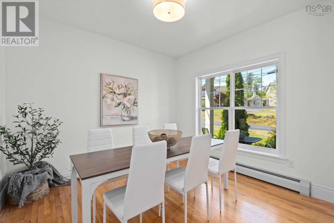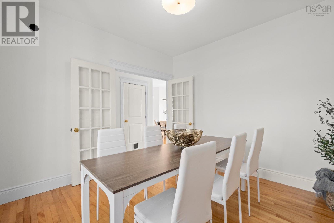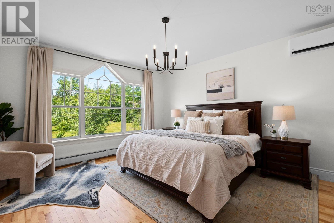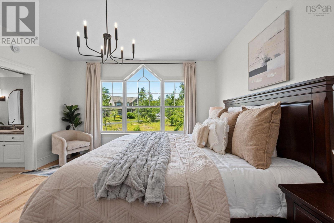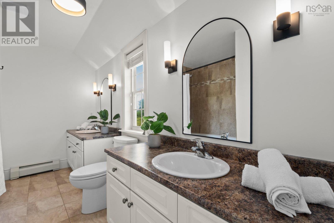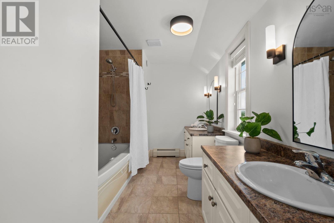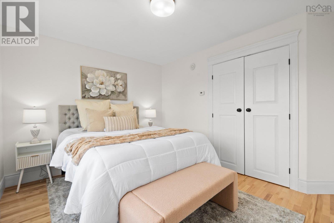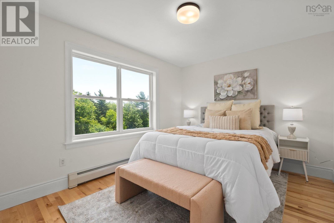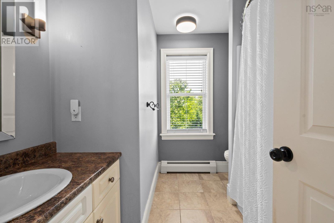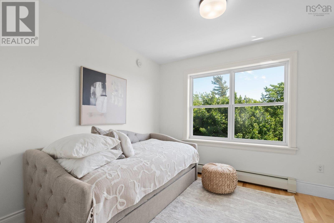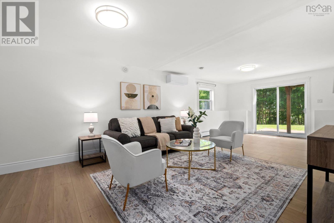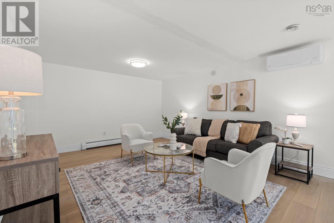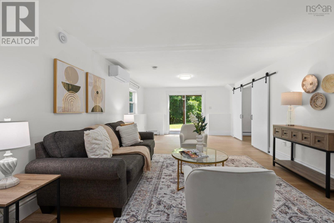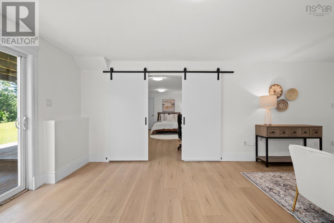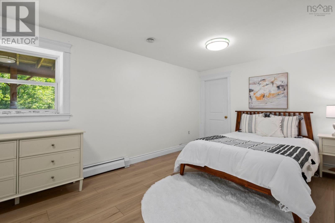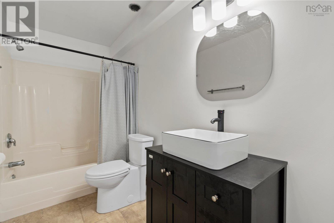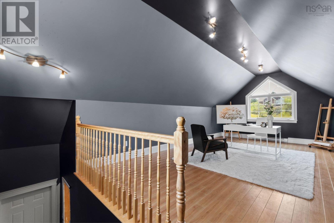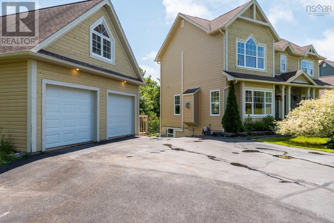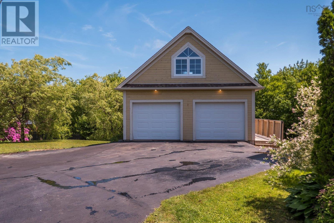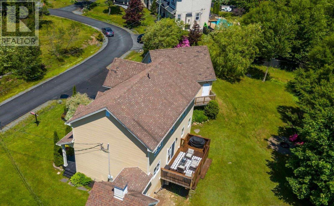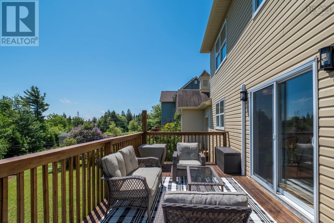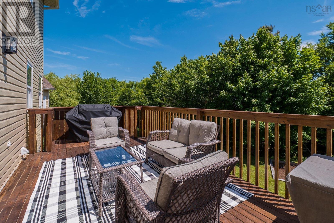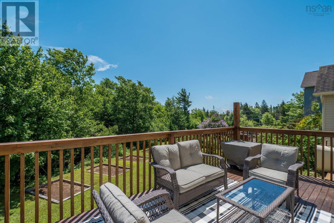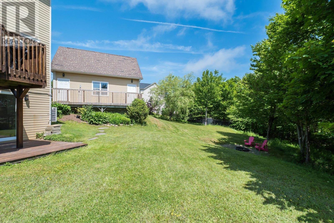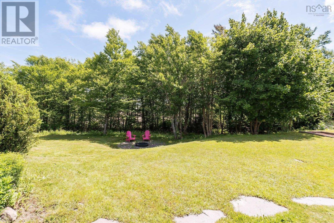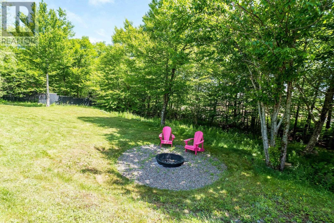37 Equine Court Hammonds Plains, Nova Scotia B4B 2B1
$978,000Maintenance,
$110 Monthly
Maintenance,
$110 MonthlyWelcome to this stunning custom-built home in prestigious Voyageur Lakes - where luxury meets lifestyle in one of HRM's most sought-after communities. Set on a quiet cul-de-sac and surrounded by lakes, trails, and top-ranked schools, this property offers the perfect balance of privacy, space, and convenience. With over (3065 sq ft) of finished living space, this 4+1 bedroom, 3.5 bath home was designed for modern family living. Soaring 9-foot ceilings on the main floor and in the primary suite enhance the sense of scale, while oversized windows flood the home with natural light. In 2025, the home was extensively refreshed: a fully updated kitchen with quartz counters and a designer backsplash, new lighting throughout, fresh paint, and brand-new basement flooring - all contributing to a stylish, move-in-ready interior. The main level also features laundry, a powder room, and walkout access to a double-tiered deck overlooking a beautifully landscaped, tree-lined yard complete with a fire pit. Upstairs, youll find four generous bedrooms, including a show-stopping primary retreat with room for a king-size bed and sitting area, a spacious walk-in closet, and a spa-like ensuite with double vanities, a jacuzzi tub, and separate shower. The bright, walkout basement offers incredible flexibility, with a large rec room, fifth bedroom, and full bath - perfect for guests, teens, or a future in-law or income suite. A detached double garage with a finished loft adds even more potential for a home office, studio, or rental. Every detail in this home speaks to quality and thoughtful design. In a location poised for long-term growth, this is a rare opportunity to own in one of Halifaxs most exclusive neighbourhoods. (id:45785)
Open House
This property has open houses!
2:00 pm
Ends at:4:00 pm
Property Details
| MLS® Number | 202515644 |
| Property Type | Single Family |
| Community Name | Hammonds Plains |
| Amenities Near By | Golf Course, Park, Public Transit, Shopping, Place Of Worship |
| Community Features | Recreational Facilities, School Bus |
| Features | Level, Sump Pump |
Building
| Bathroom Total | 4 |
| Bedrooms Above Ground | 4 |
| Bedrooms Below Ground | 1 |
| Bedrooms Total | 5 |
| Appliances | Central Vacuum |
| Constructed Date | 2007 |
| Construction Style Attachment | Detached |
| Cooling Type | Heat Pump |
| Exterior Finish | Stone, Vinyl, Wood Siding |
| Fireplace Present | Yes |
| Flooring Type | Hardwood |
| Foundation Type | Poured Concrete |
| Half Bath Total | 1 |
| Stories Total | 2 |
| Size Interior | 3,065 Ft2 |
| Total Finished Area | 3065 Sqft |
| Type | House |
| Utility Water | Drilled Well |
Parking
| Garage | |
| Detached Garage |
Land
| Acreage | No |
| Land Amenities | Golf Course, Park, Public Transit, Shopping, Place Of Worship |
| Landscape Features | Landscaped |
| Sewer | Septic System |
| Size Total Text | 1/2 - 1 Acre |
Rooms
| Level | Type | Length | Width | Dimensions |
|---|---|---|---|---|
| Second Level | Primary Bedroom | 13.11 x 16.1 | ||
| Second Level | Ensuite (# Pieces 2-6) | 12.6 x 8.1 | ||
| Second Level | Other | 6.2 x 9.11 walkin | ||
| Second Level | Bedroom | 10.5 x 11.1 | ||
| Second Level | Bath (# Pieces 1-6) | 8.3 x 8.8 | ||
| Second Level | Bedroom | 13.5 x 11.2 | ||
| Second Level | Bedroom | 11.1 x 10.9 | ||
| Second Level | Other | 24.5 x 11.2 loft | ||
| Basement | Recreational, Games Room | 26 x 13.4 | ||
| Basement | Bedroom | 11.4 x 19.5 | ||
| Basement | Bath (# Pieces 1-6) | 4.11 x 10.6 | ||
| Basement | Utility Room | 5.1 x 10.6 | ||
| Basement | Storage | 12 x 4 | ||
| Main Level | Foyer | 8 x 4.10 | ||
| Main Level | Living Room | 22 x 14 | ||
| Main Level | Dining Room | 10.11 x 11.1 | ||
| Main Level | Kitchen | 11.11 x 14.9 | ||
| Main Level | Dining Nook | 12 x 12.3 | ||
| Main Level | Bath (# Pieces 1-6) | 6.1 x 5.0 | ||
| Main Level | Laundry Room | 6.1 x 8.1 |
https://www.realtor.ca/real-estate/28515497/37-equine-court-hammonds-plains-hammonds-plains
Contact Us
Contact us for more information

Jessica Barnett
84 Chain Lake Drive
Beechville, Nova Scotia B3S 1A2


