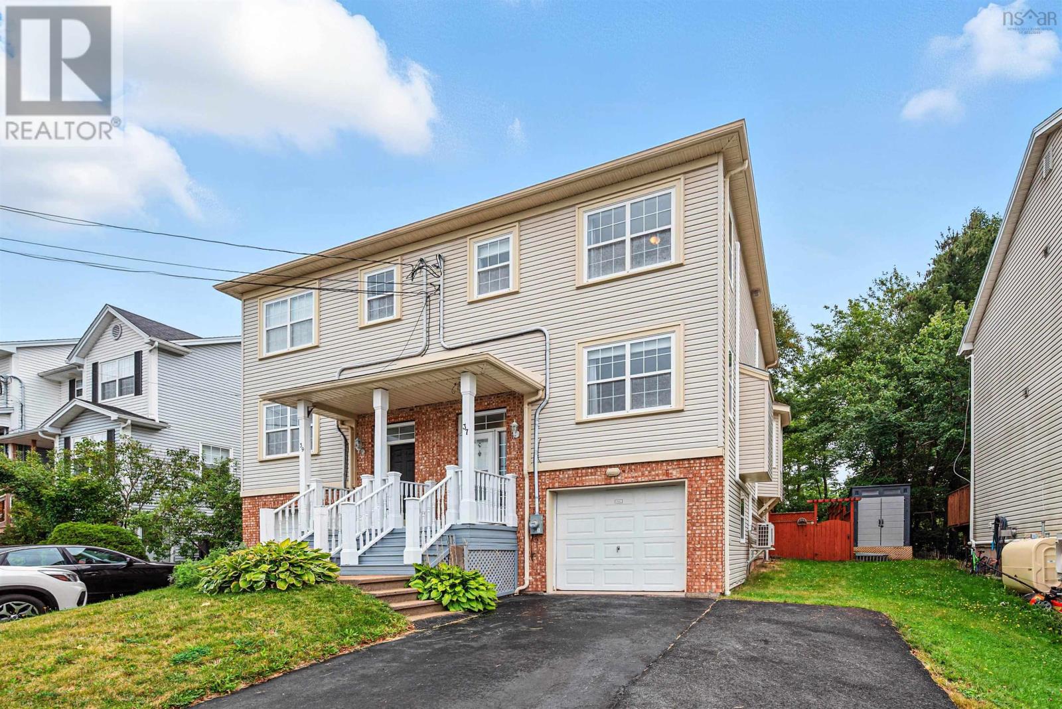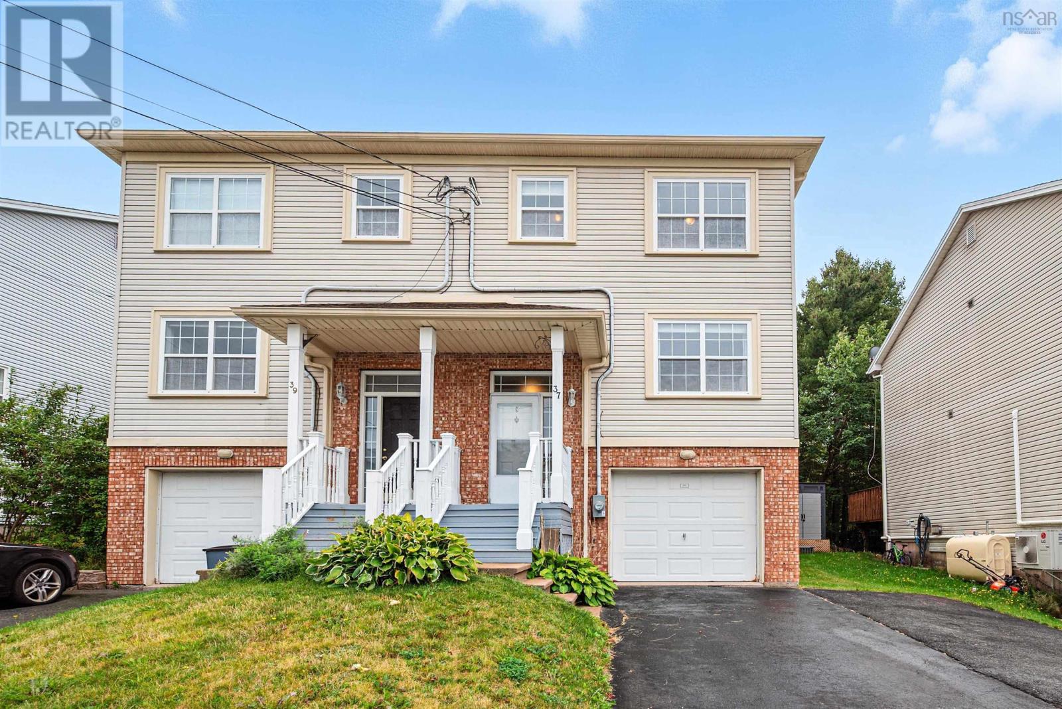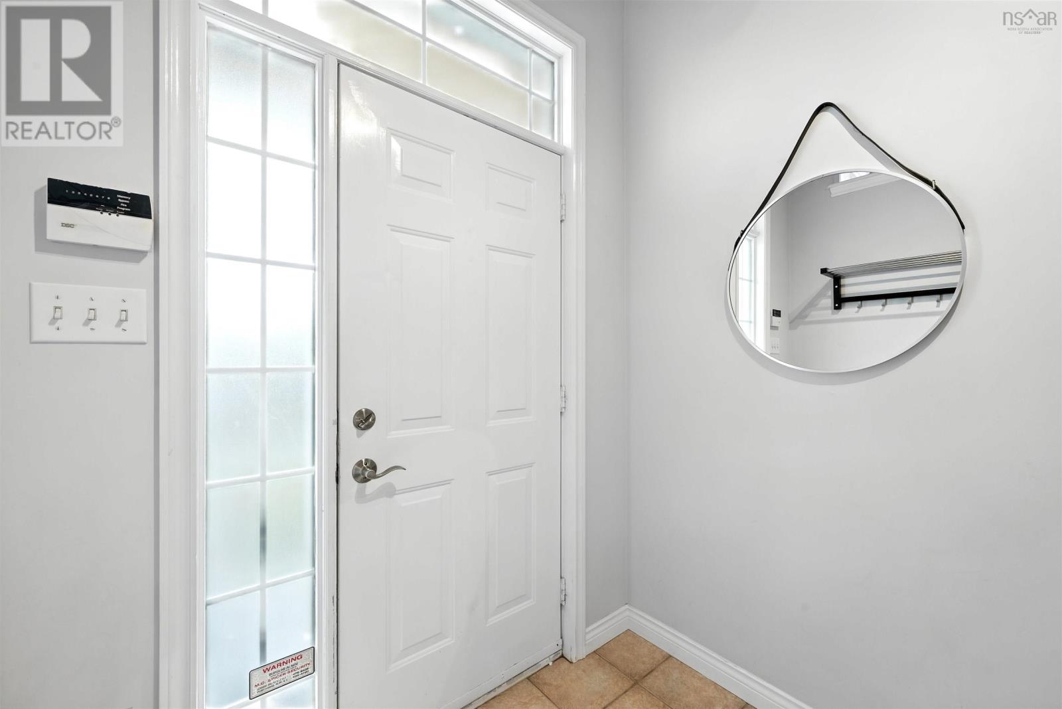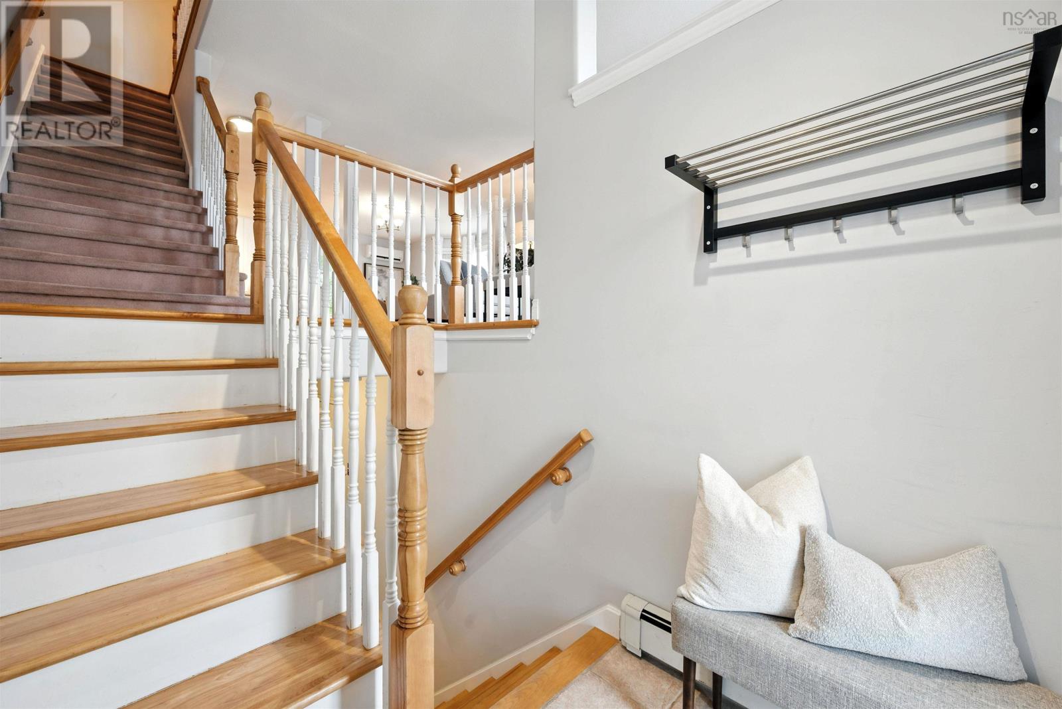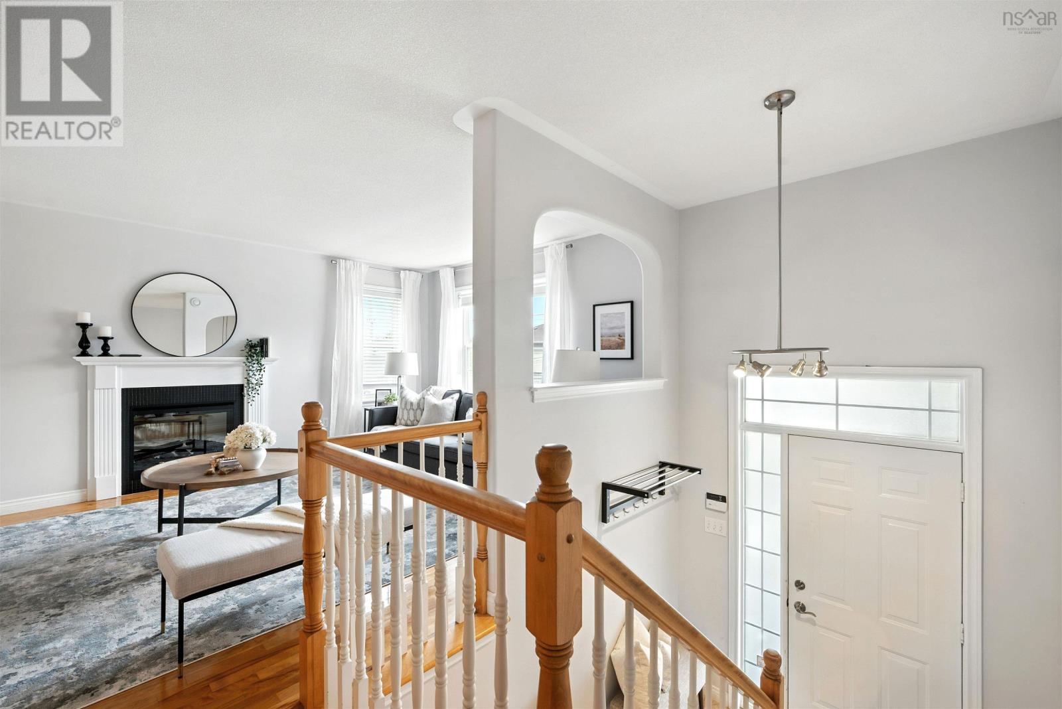3 Bedroom
2 Bathroom
1,720 ft2
Fireplace
Heat Pump
Landscaped
$559,900
Welcome to 37 Jon Jacques Court. This charming semi-detached home nestled on a quiet court, perfect for families and those seeking a peaceful setting. Offering three bedrooms and 1.5 bathrooms, this home provides both comfort and functionality. The private backyard is surrounded by mature trees, creating a serene retreat right outside your door. Have guests over without worrying about parking. The driveway fits four vehicles plus one in the attached garage! Inside, youll find a beautifully updated kitchen featuring all new appliances (2021), ideal for cooking and entertaining. The home has been thoughtfully modernized with many recent upgrades, including a complete conversion from oil to electric, an electrical panel and service upgrade to 200 amp (2024), a new water heater (2024), three efficient heat pumps (2022), and a new roof (2018) ensuring worry-free living for years to come. This well-maintained property combines modern updates with a quiet and relaxing setting, making it a wonderful place to call home. (id:45785)
Property Details
|
MLS® Number
|
202522764 |
|
Property Type
|
Single Family |
|
Neigbourhood
|
West Bedford |
|
Community Name
|
Bedford |
|
Amenities Near By
|
Park, Playground, Public Transit, Shopping |
|
Community Features
|
School Bus |
|
Structure
|
Shed |
Building
|
Bathroom Total
|
2 |
|
Bedrooms Above Ground
|
3 |
|
Bedrooms Total
|
3 |
|
Appliances
|
Stove, Dishwasher, Dryer, Washer, Microwave, Refrigerator, Central Vacuum |
|
Constructed Date
|
2000 |
|
Construction Style Attachment
|
Semi-detached |
|
Cooling Type
|
Heat Pump |
|
Exterior Finish
|
Brick, Vinyl |
|
Fireplace Present
|
Yes |
|
Flooring Type
|
Carpeted, Ceramic Tile, Hardwood, Laminate |
|
Foundation Type
|
Poured Concrete |
|
Half Bath Total
|
1 |
|
Stories Total
|
2 |
|
Size Interior
|
1,720 Ft2 |
|
Total Finished Area
|
1720 Sqft |
|
Type
|
House |
|
Utility Water
|
Municipal Water |
Parking
|
Garage
|
|
|
Attached Garage
|
|
|
Parking Space(s)
|
|
|
Paved Yard
|
|
Land
|
Acreage
|
No |
|
Land Amenities
|
Park, Playground, Public Transit, Shopping |
|
Landscape Features
|
Landscaped |
|
Sewer
|
Municipal Sewage System |
|
Size Irregular
|
0.0689 |
|
Size Total
|
0.0689 Ac |
|
Size Total Text
|
0.0689 Ac |
Rooms
| Level |
Type |
Length |
Width |
Dimensions |
|
Second Level |
Primary Bedroom |
|
|
11.6x14.2 |
|
Second Level |
Bath (# Pieces 1-6) |
|
|
8x6 |
|
Second Level |
Bedroom |
|
|
10x9.10 +jog |
|
Second Level |
Bedroom |
|
|
8.5x9.10 +jog |
|
Lower Level |
Storage |
|
|
7.5x3 |
|
Lower Level |
Laundry / Bath |
|
|
5.6x3 |
|
Lower Level |
Recreational, Games Room |
|
|
12.9x13.4 |
|
Lower Level |
Utility Room |
|
|
5x13.3 |
|
Main Level |
Living Room |
|
|
20.2x11.8 |
|
Main Level |
Dining Room |
|
|
13x8.4 +jog |
|
Main Level |
Kitchen |
|
|
10.6x12.5 |
|
Main Level |
Bath (# Pieces 1-6) |
|
|
6.5x3.3 |
https://www.realtor.ca/real-estate/28834563/37-jon-jacques-court-bedford-bedford

