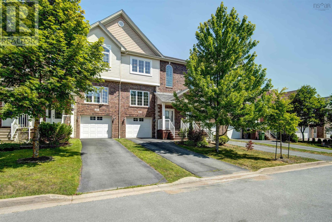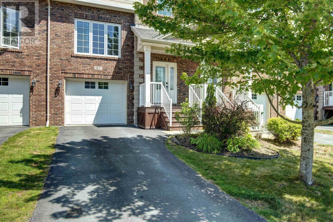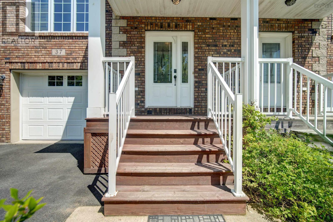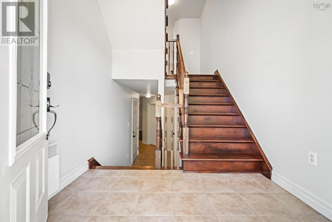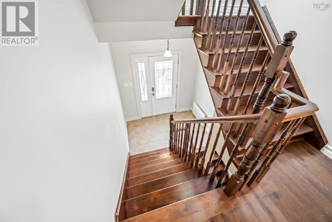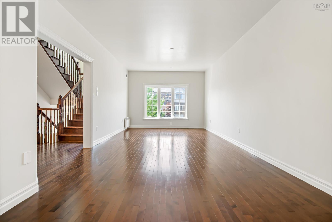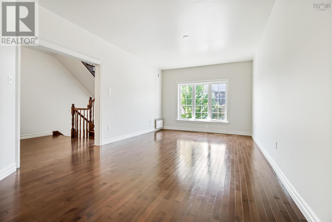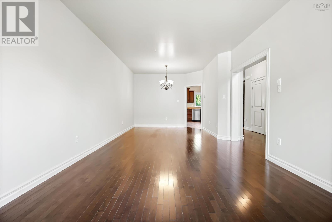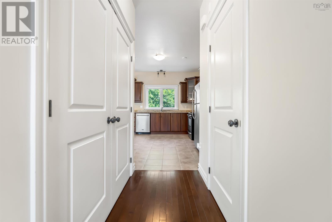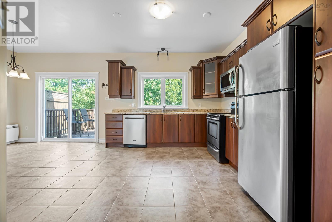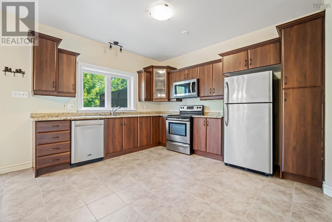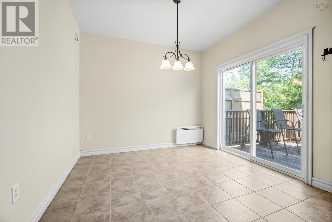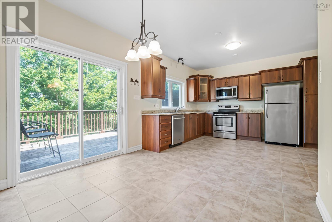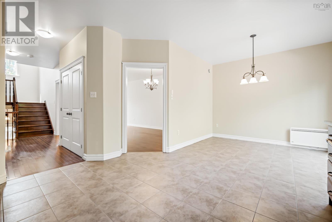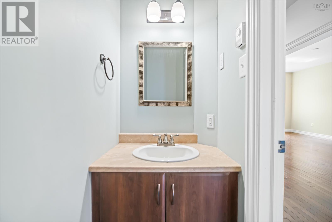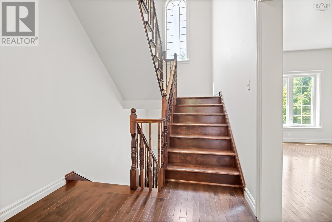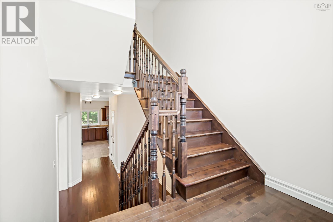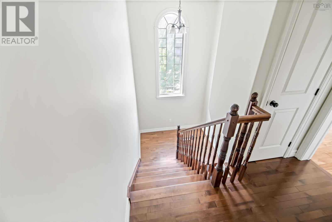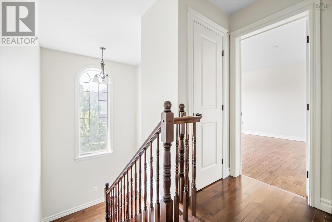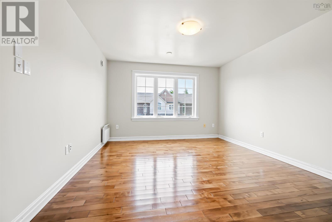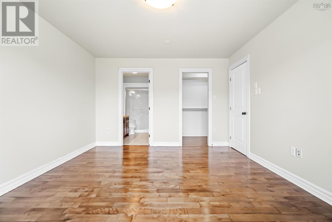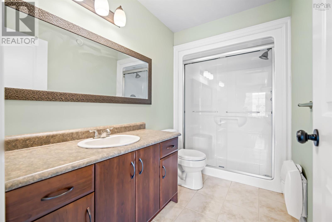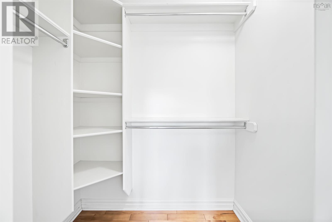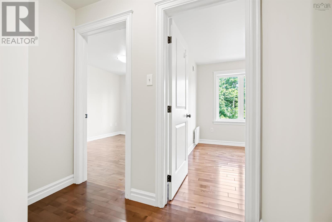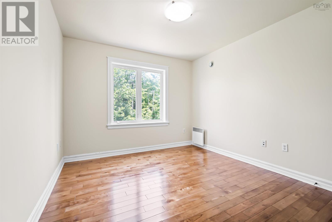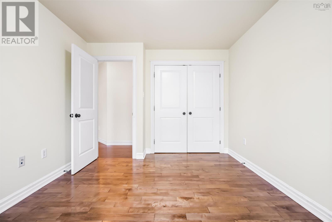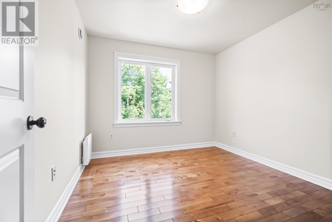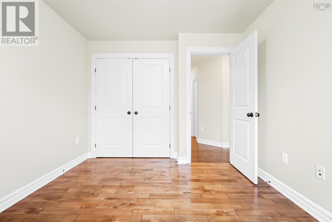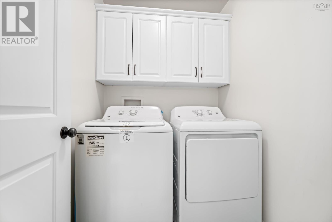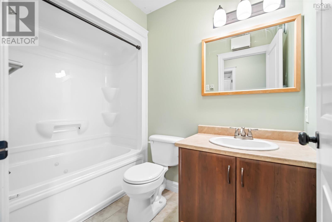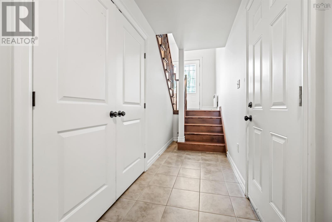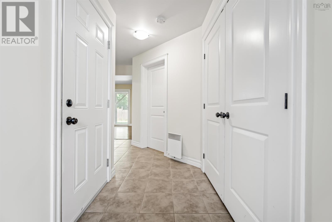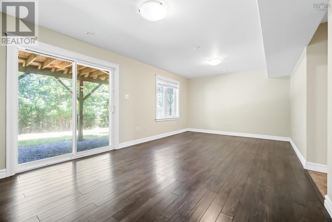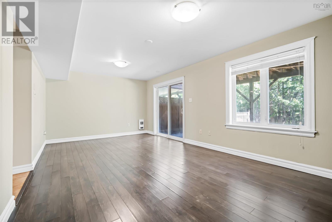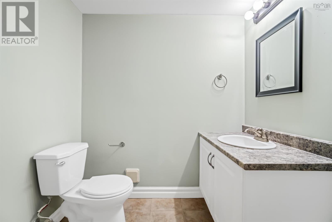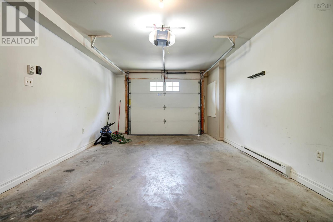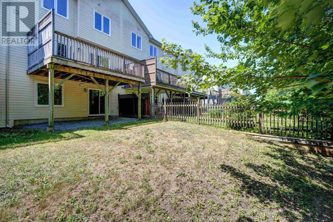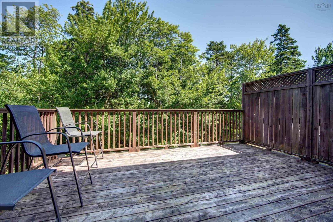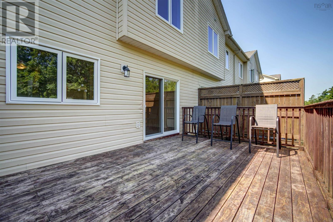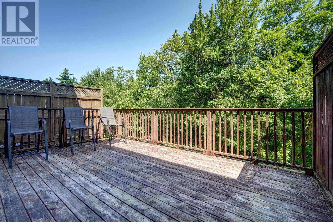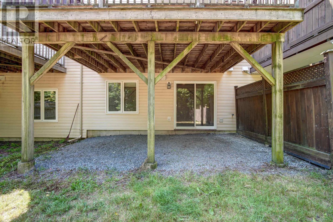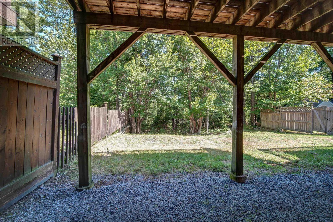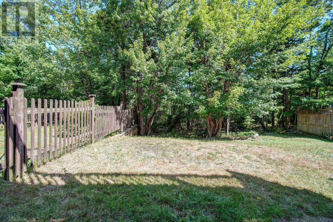37 Stockton Ridge Bedford South, Nova Scotia B4A 0E4
$649,900
Welcome to this stylish 3-bedroom, 4-bathroom townhouse in the sought-after Ravines of Bedford South, offering three levels of thoughtfully designed living space. The main floor features abright open-concept layout with stunning hardwood floors, a spacious kitchen with granite countertops and ample built-in cabinetry, a generous living/dining area, and a convenient halfbath. Upstairs includes a large primary bedroom with a walk-in closet and ensuite bath, two additional well-sized bedrooms, a full bathroom, and second-floor laundry. The walkout basement offers a recreation room, another half bath, and ample storage. Enjoy a private backyard withgreenery views, just an 8-minute walk to Bedford South Elementary. Book your viewing today! (id:45785)
Open House
This property has open houses!
2:00 pm
Ends at:4:00 pm
Property Details
| MLS® Number | 202518929 |
| Property Type | Single Family |
| Community Name | Bedford South |
| Amenities Near By | Park, Playground, Public Transit, Shopping |
| Community Features | Recreational Facilities, School Bus |
Building
| Bathroom Total | 4 |
| Bedrooms Above Ground | 3 |
| Bedrooms Total | 3 |
| Appliances | Stove, Dishwasher, Dryer, Washer, Refrigerator |
| Basement Development | Finished |
| Basement Features | Walk Out |
| Basement Type | Full (finished) |
| Constructed Date | 2009 |
| Exterior Finish | Brick, Vinyl |
| Flooring Type | Ceramic Tile, Hardwood, Laminate |
| Foundation Type | Poured Concrete |
| Half Bath Total | 2 |
| Stories Total | 2 |
| Size Interior | 2,290 Ft2 |
| Total Finished Area | 2290 Sqft |
| Type | Row / Townhouse |
| Utility Water | Municipal Water |
Parking
| Garage | |
| Attached Garage | |
| Paved Yard |
Land
| Acreage | No |
| Land Amenities | Park, Playground, Public Transit, Shopping |
| Sewer | Municipal Sewage System |
| Size Irregular | 0.0631 |
| Size Total | 0.0631 Ac |
| Size Total Text | 0.0631 Ac |
Rooms
| Level | Type | Length | Width | Dimensions |
|---|---|---|---|---|
| Second Level | Primary Bedroom | 12x14.6 | ||
| Second Level | Ensuite (# Pieces 2-6) | - | ||
| Second Level | Bedroom | 9.11x11.0 | ||
| Second Level | Bedroom | 12x10 | ||
| Second Level | Bath (# Pieces 1-6) | - | ||
| Second Level | Laundry Room | 5.10x5 | ||
| Lower Level | Recreational, Games Room | 20.6x11.10 | ||
| Lower Level | Utility Room | 7.9x4.4 | ||
| Lower Level | Storage | 12.11x2.11 | ||
| Main Level | Living Room | 10.11x26.5 | ||
| Main Level | Dining Nook | 9.8x10.5 | ||
| Main Level | Kitchen | 12x12 | ||
| Main Level | Bath (# Pieces 1-6) | - |
https://www.realtor.ca/real-estate/28661386/37-stockton-ridge-bedford-south-bedford-south
Contact Us
Contact us for more information

Don Chamara
222 Waterfront Drive, Suite 106
Bedford, Nova Scotia B4A 0H3

