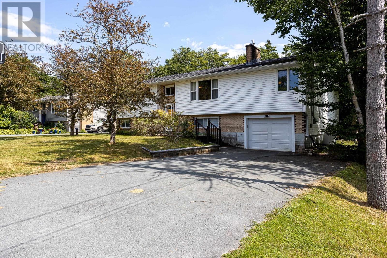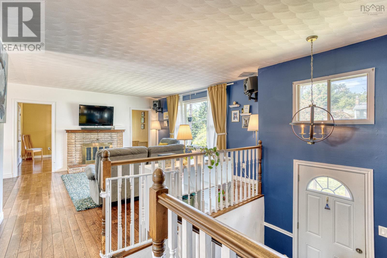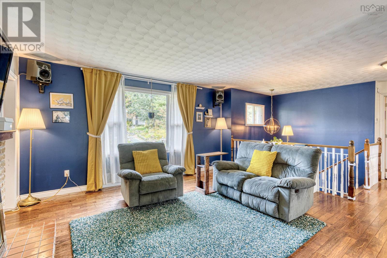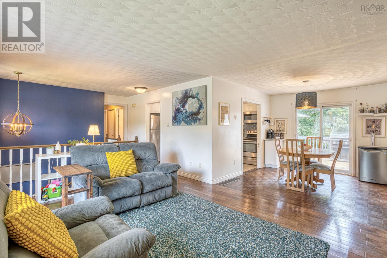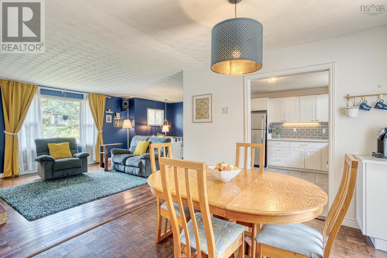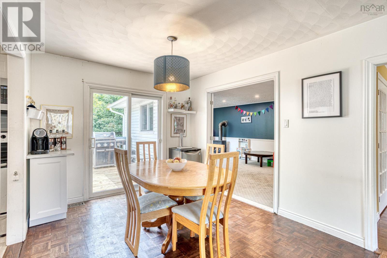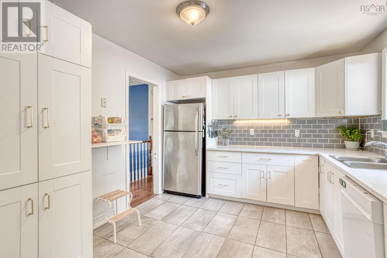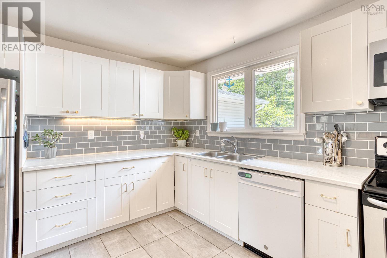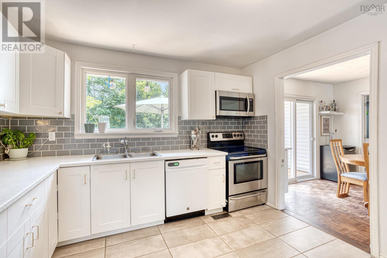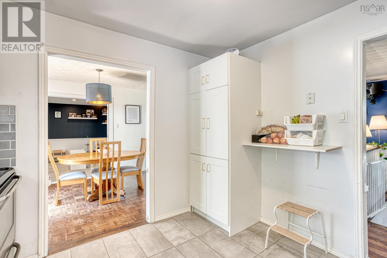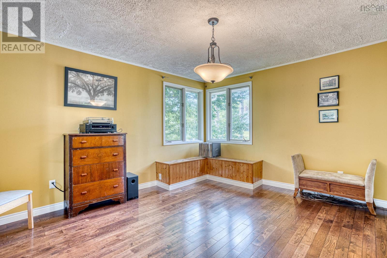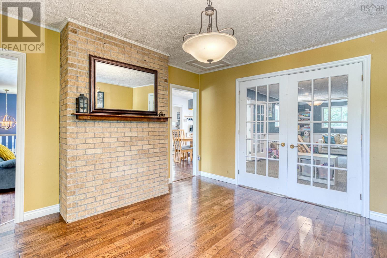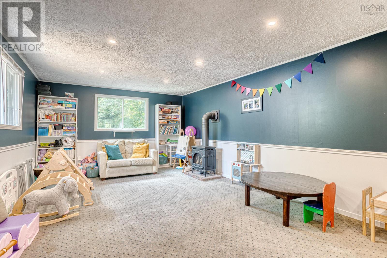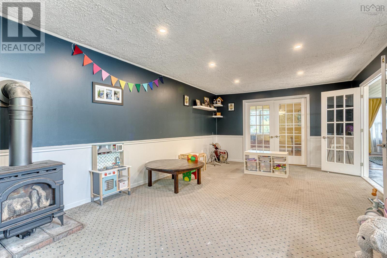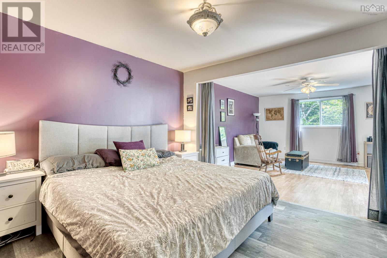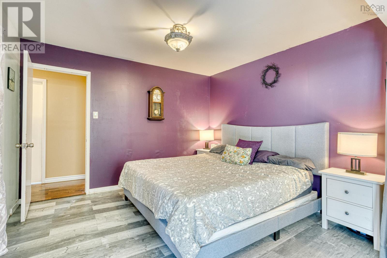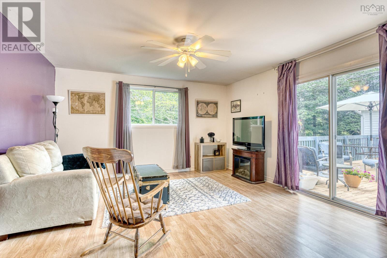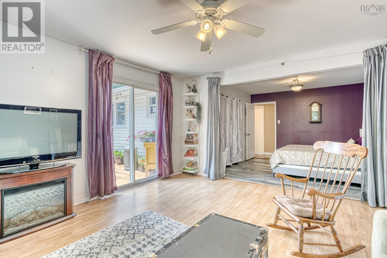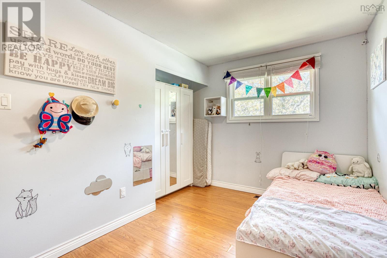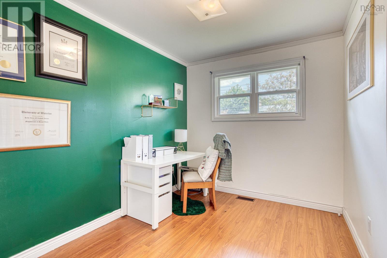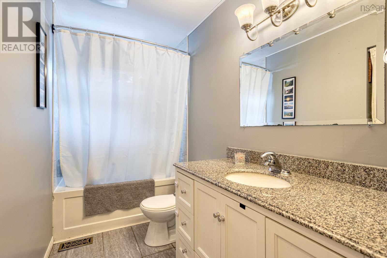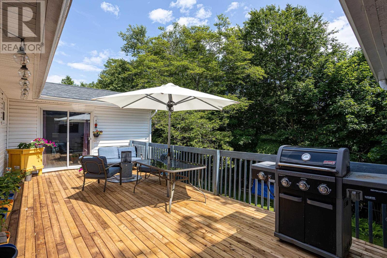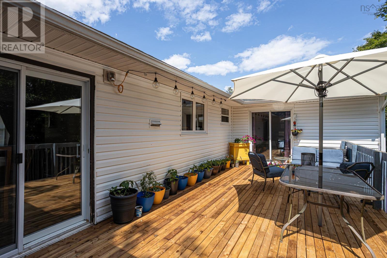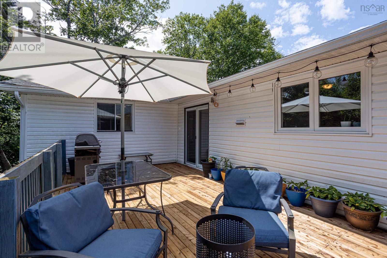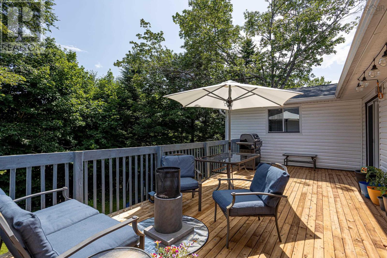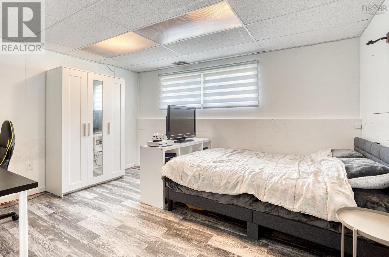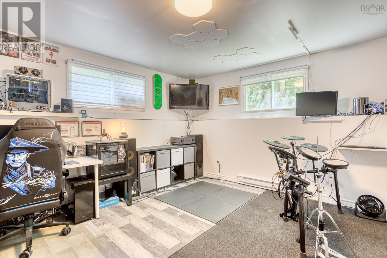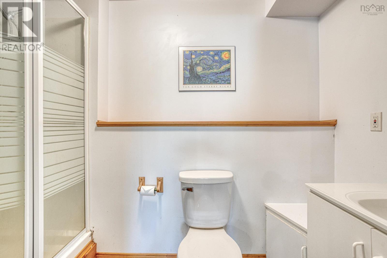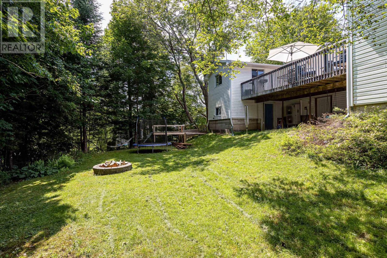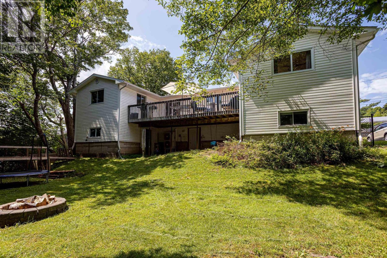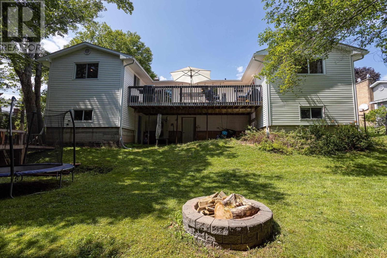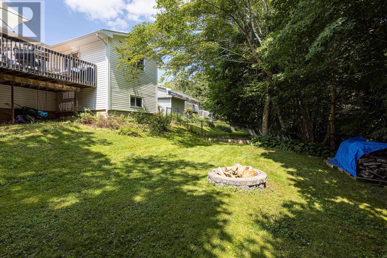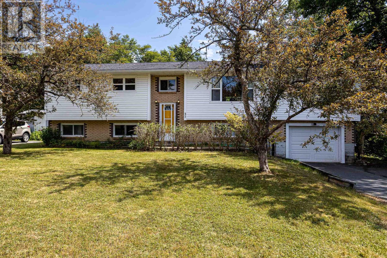37 Theresa Court Lake Echo, Nova Scotia B3E 1B1
$479,900
Discover 37 Theresa Court, a great starter home nestled in a quiet area on a mature and private 16,000 sq. ft. lot. This charming property has seen two additions over the years, creating a spacious layout perfect for families and those who love to entertain. Located just minutes from the Lake Echo Rec Centre and Beach, the Orenda Canoe Club, and only a short drive to Lawrencetown Beach, this home offers the ideal blend of nature and convenience. The main level features a bright, open living area highlighted by an original wood-burning fireplace, an inviting family room with propane stove, and a formal dining space for gatherings. The updated kitchen is perfectly situated for both everyday living and entertaining. The large primary bedroom includes a cozy den and direct deck access, while two additional bedrooms and a modern bath complete this level. Downstairs, the walk-out lower level offers a spacious rec room space, an additional bedroom, a bonus room, a three-piece bath, and a laundry area, making it ideal for guests or extended family. There is plenty of untapped potential to expand this level further. Storage is abundant, including an extra-deep single-car garage and dedicated lower-level storage areas. Recent upgrades bring peace of mind, including a radon mitigation fan (2019), updated water filtration, a 200-amp breaker panel (2019), and a new ducted heat pump (2020). The double-paved driveway adds curb appeal and convenience. Located just 20 minutes from downtown Dartmouth and 10 minutes from Grandview Golf Club, this home is ready for its next chapter. (id:45785)
Property Details
| MLS® Number | 202518597 |
| Property Type | Single Family |
| Community Name | Lake Echo |
| Amenities Near By | Golf Course, Park, Playground, Place Of Worship, Beach |
| Community Features | Recreational Facilities, School Bus |
| Equipment Type | Propane Tank |
| Features | Sloping, Level |
| Rental Equipment Type | Propane Tank |
Building
| Bathroom Total | 2 |
| Bedrooms Above Ground | 3 |
| Bedrooms Below Ground | 1 |
| Bedrooms Total | 4 |
| Appliances | Oven - Electric, Dishwasher, Dryer, Washer, Microwave Range Hood Combo, Refrigerator |
| Basement Development | Partially Finished |
| Basement Features | Walk Out |
| Basement Type | Full (partially Finished) |
| Constructed Date | 1982 |
| Construction Style Attachment | Detached |
| Cooling Type | Heat Pump |
| Exterior Finish | Brick, Vinyl |
| Fireplace Present | Yes |
| Flooring Type | Carpeted, Hardwood, Linoleum, Tile, Vinyl Plank |
| Foundation Type | Poured Concrete |
| Stories Total | 1 |
| Size Interior | 2,240 Ft2 |
| Total Finished Area | 2240 Sqft |
| Type | House |
| Utility Water | Drilled Well |
Parking
| Garage | |
| Paved Yard |
Land
| Acreage | No |
| Land Amenities | Golf Course, Park, Playground, Place Of Worship, Beach |
| Landscape Features | Landscaped |
| Sewer | Septic System |
| Size Irregular | 0.3673 |
| Size Total | 0.3673 Ac |
| Size Total Text | 0.3673 Ac |
Rooms
| Level | Type | Length | Width | Dimensions |
|---|---|---|---|---|
| Lower Level | Recreational, Games Room | 22.11 x 18.08 | ||
| Lower Level | Bedroom | 13.04 x 11.05 | ||
| Lower Level | Den | 13.08 x 12.02 BONUS | ||
| Lower Level | Bath (# Pieces 1-6) | 9.05 x 3.11 | ||
| Main Level | Living Room | 17.01 x 13.05 | ||
| Main Level | Kitchen | 11.04 x 10.05 | ||
| Main Level | Dining Room | 10.11 x 9.08 | ||
| Main Level | Den | 13.10 x 12.11 | ||
| Main Level | Family Room | 25.00 x 13.04 | ||
| Main Level | Primary Bedroom | 11.07 x 10.05 | ||
| Main Level | Den | 14.06 x 14.01 PRIM extension | ||
| Main Level | Bedroom | 13.05 x 8.00 | ||
| Main Level | Bedroom | 9.10 x 7.11 | ||
| Main Level | Bath (# Pieces 1-6) | 10.03 x 4.10 |
https://www.realtor.ca/real-estate/28647637/37-theresa-court-lake-echo-lake-echo
Contact Us
Contact us for more information

Jarrett Murphy
https://jarrettmurphy.ca/
1314 Cathedral Lane
Halifax, Nova Scotia B3H 4S7

