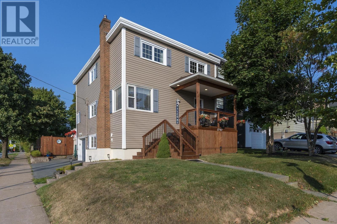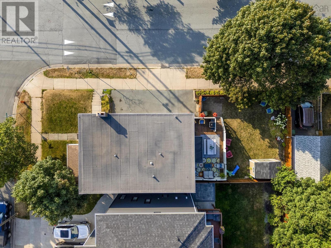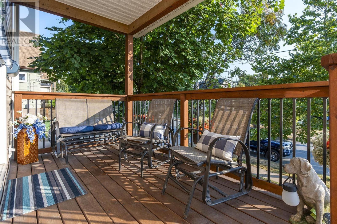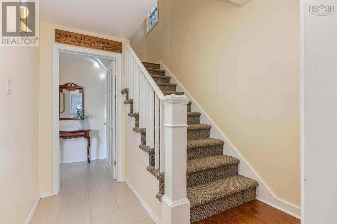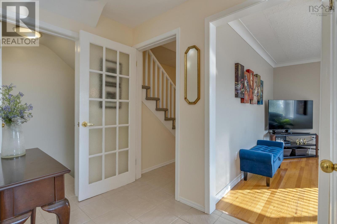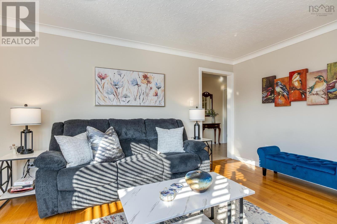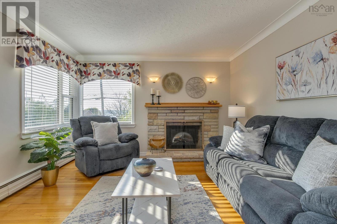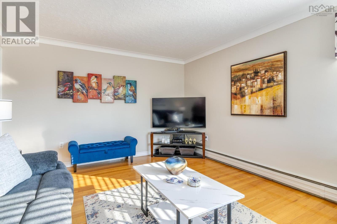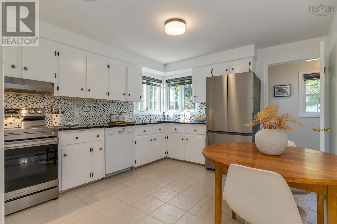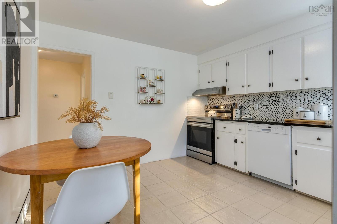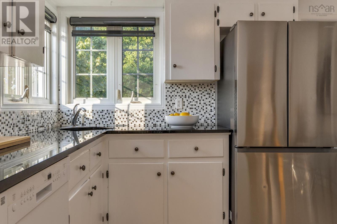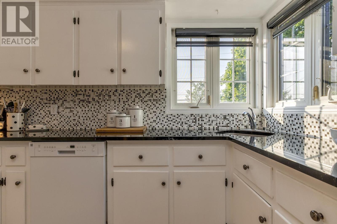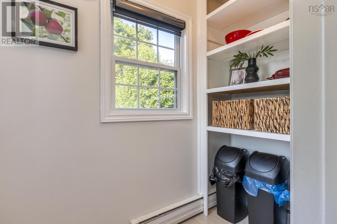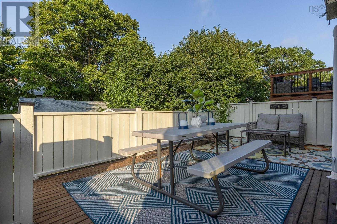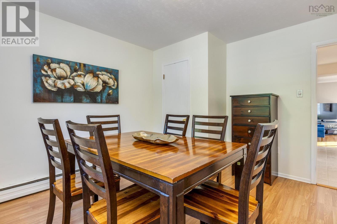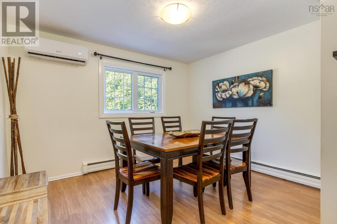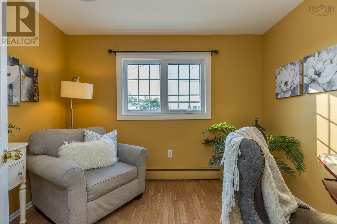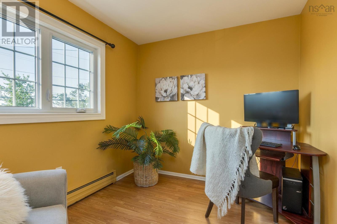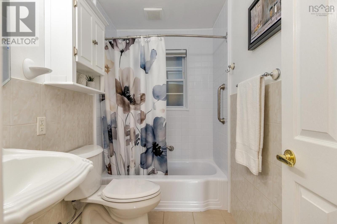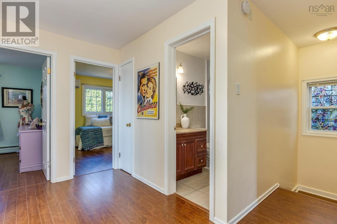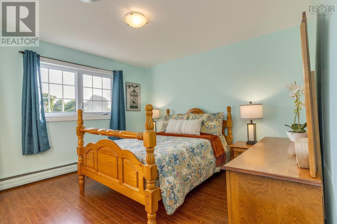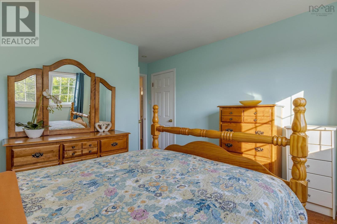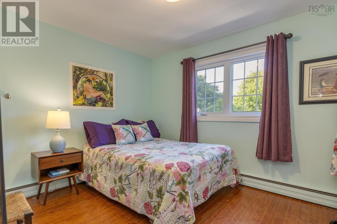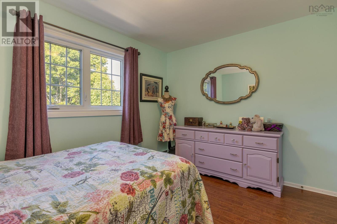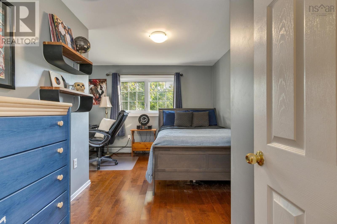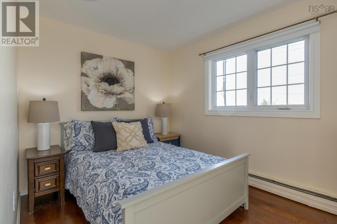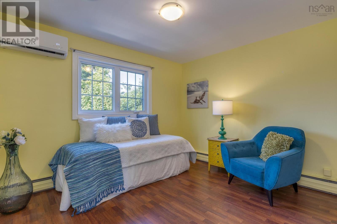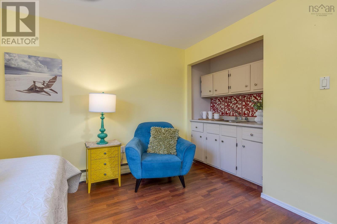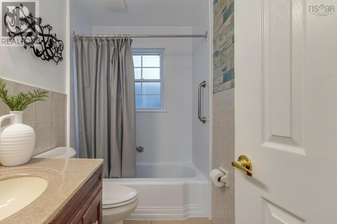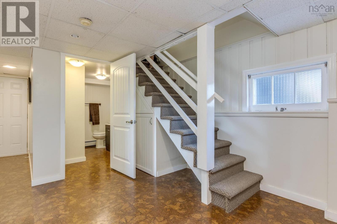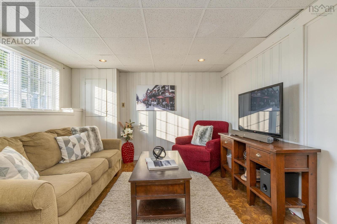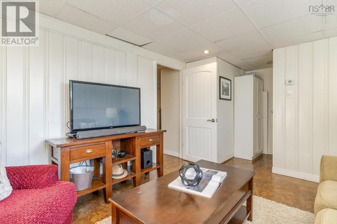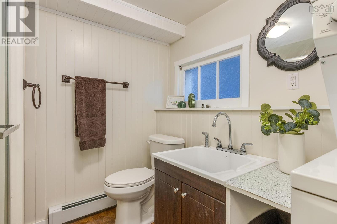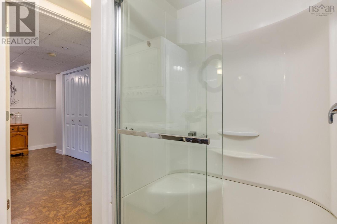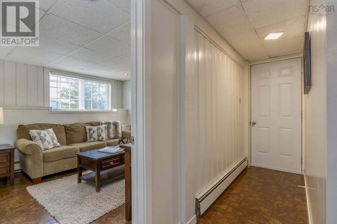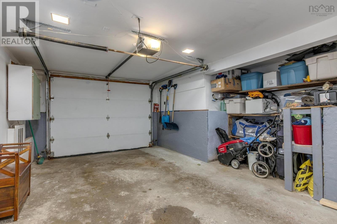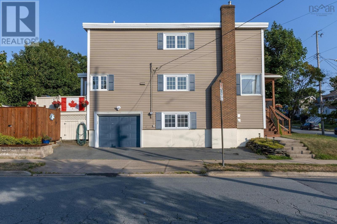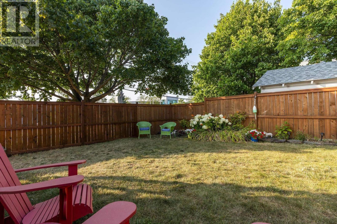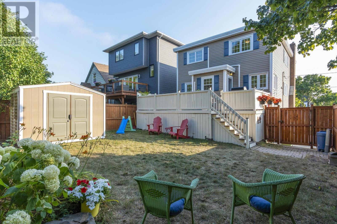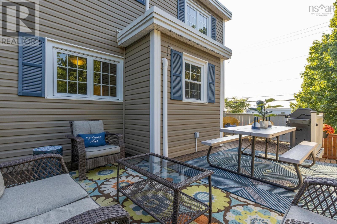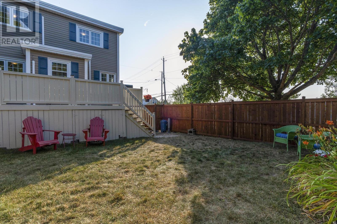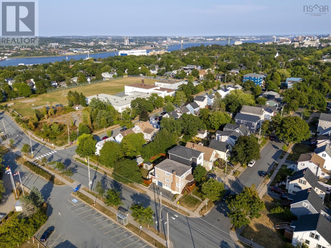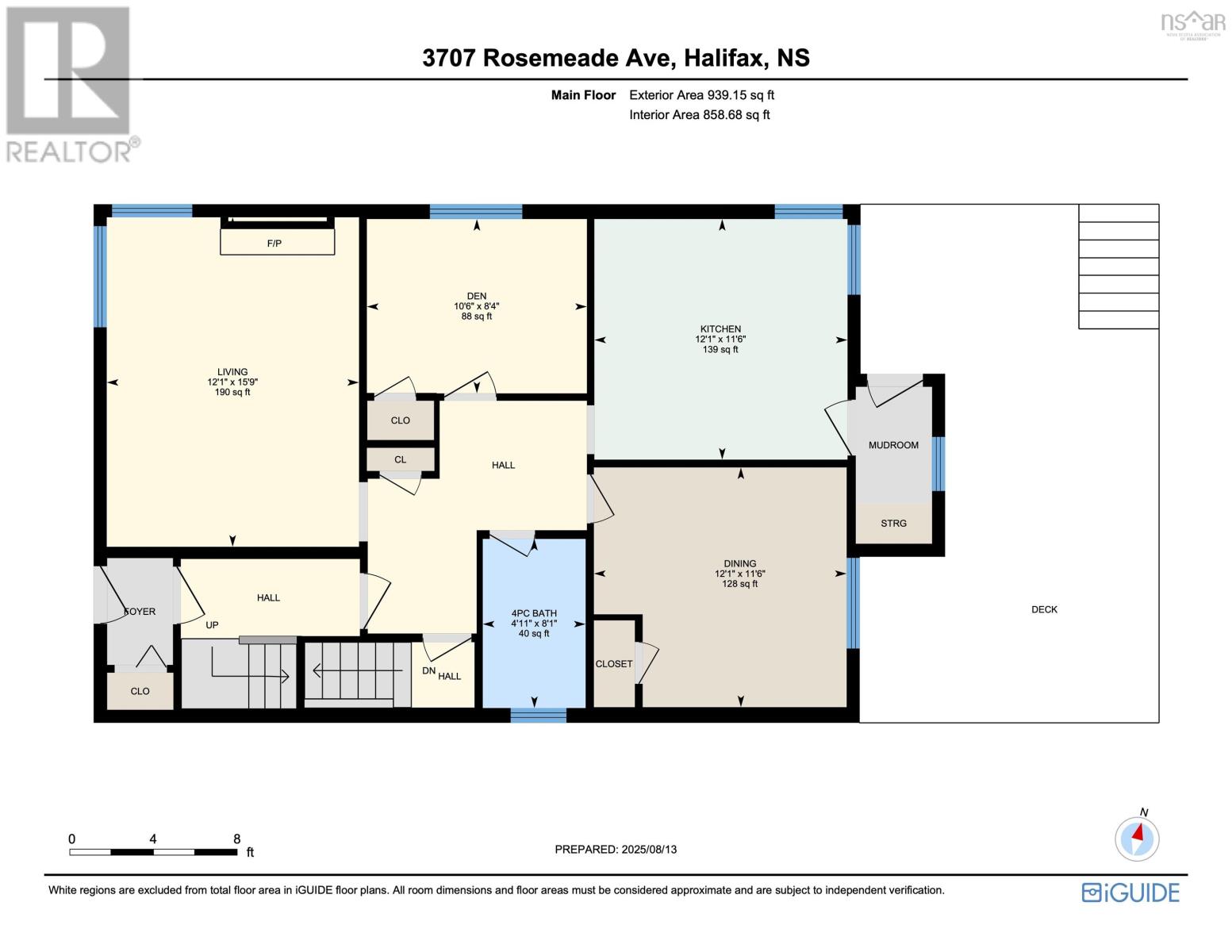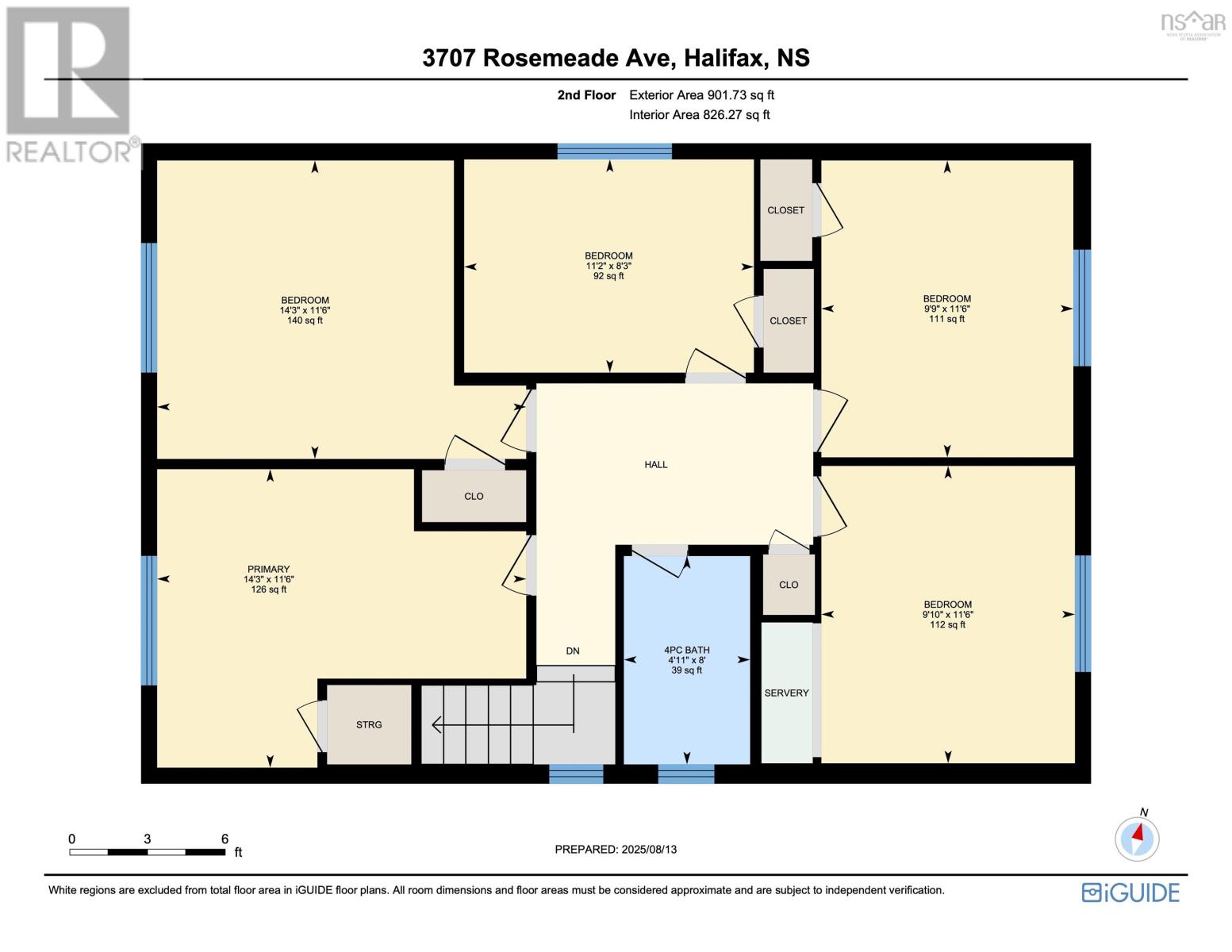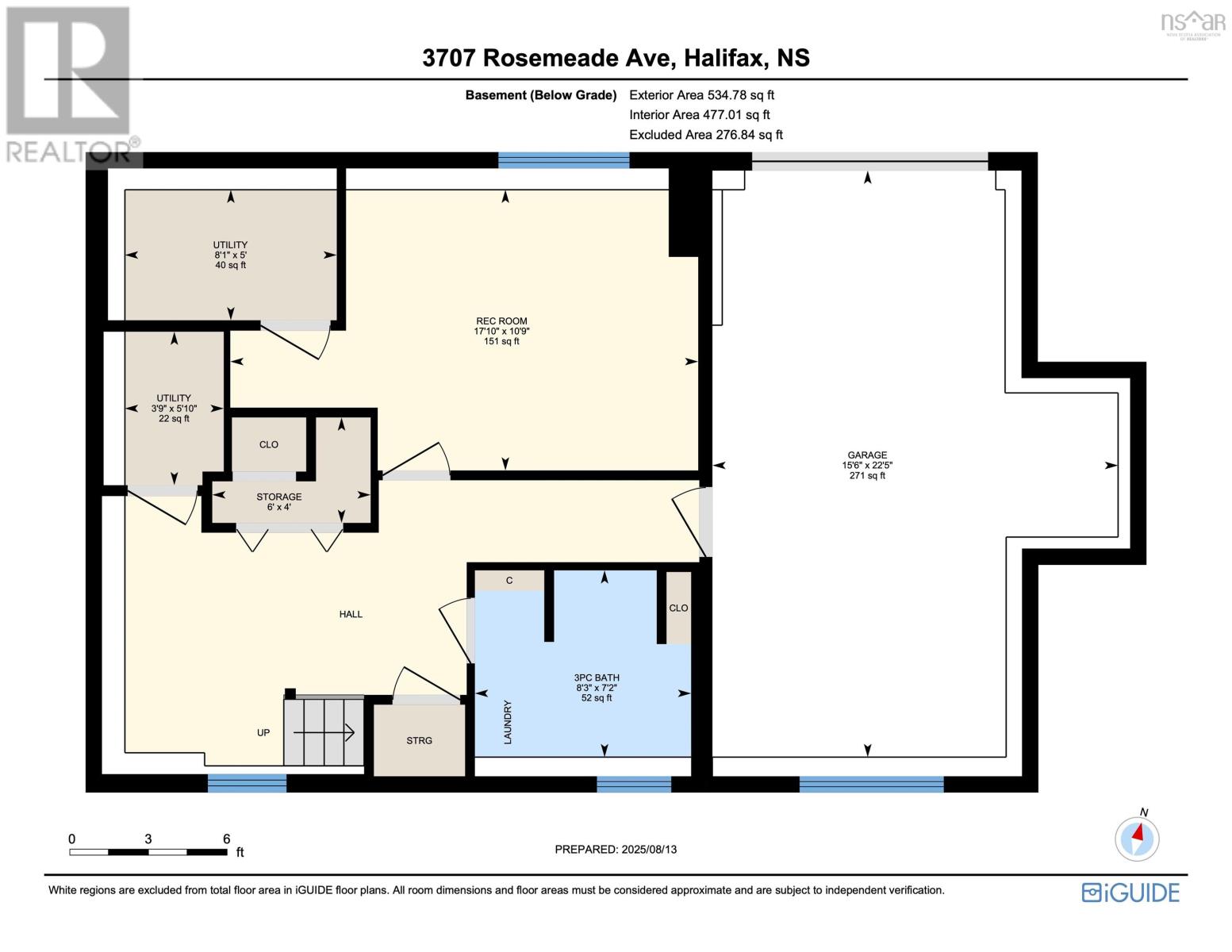3707 Rosemeade Avenue Halifax, Nova Scotia B3K 4L9
$750,000
Located in a sought-after family neighbourhood in Halifax's North End, this spacious 2,376 sq ft home exudes pride of ownership! With 5 bdrms (all upstairs), plus 3 full baths, & attached garage, this amount of space is rarely found! The main level features a striking eat-in kitchen, spacious dining rm, bright living rm with fireplace, & versatile den. Downstairs offers a bright family rm, laundry, great storage, & garage access. Incredible outdoor living on the family-sized deck overlooking the fully fenced yard with mature trees, gardens, a spacious shed & newer paved driveway. Perfect for entertaining & mere steps to St. Stephens Elementary, nearby parks, & shopping - only minutes to the Hydrostone Market & downtown. Upgrades: 2 head ductless heat pumps 20; fibreglass oil tank 23; updated baths; newer cork & hardwood flooring 19; new exterior doors & siding 11; most new windows 13; rebuilt front verandah 19; stainless steel fridge, stove & range hood 22; privacy fence & shed 21; 2 new toilets 25, & so much more. Homes like this dont come around often, & this one is a must see! (id:45785)
Property Details
| MLS® Number | 202520531 |
| Property Type | Single Family |
| Neigbourhood | Convoy Place |
| Community Name | Halifax |
| Amenities Near By | Park, Playground, Public Transit, Shopping, Place Of Worship |
| Community Features | Recreational Facilities |
| Structure | Shed |
Building
| Bathroom Total | 3 |
| Bedrooms Above Ground | 5 |
| Bedrooms Total | 5 |
| Appliances | Stove, Dishwasher, Washer/dryer Combo, Refrigerator |
| Basement Development | Finished |
| Basement Features | Walk Out |
| Basement Type | Full (finished) |
| Constructed Date | 1964 |
| Construction Style Attachment | Detached |
| Cooling Type | Heat Pump |
| Exterior Finish | Vinyl |
| Fireplace Present | Yes |
| Flooring Type | Carpeted, Ceramic Tile, Cork, Hardwood, Laminate |
| Foundation Type | Poured Concrete |
| Stories Total | 2 |
| Size Interior | 2,376 Ft2 |
| Total Finished Area | 2376 Sqft |
| Type | House |
| Utility Water | Municipal Water |
Parking
| Garage | |
| Attached Garage | |
| Paved Yard |
Land
| Acreage | No |
| Land Amenities | Park, Playground, Public Transit, Shopping, Place Of Worship |
| Landscape Features | Landscaped |
| Sewer | Municipal Sewage System |
| Size Irregular | 0.0872 |
| Size Total | 0.0872 Ac |
| Size Total Text | 0.0872 Ac |
Rooms
| Level | Type | Length | Width | Dimensions |
|---|---|---|---|---|
| Second Level | Primary Bedroom | 14.3 x 11.6 -jog | ||
| Second Level | Bedroom | 14.3 x 11.6 -jog | ||
| Second Level | Bedroom | 11.6 x 9.10 +jog | ||
| Second Level | Bedroom | 11.6 x 9.9 +jog | ||
| Second Level | Bedroom | 11.2 x 8.3 +jog | ||
| Second Level | Bath (# Pieces 1-6) | 8. x 4.11 | ||
| Basement | Recreational, Games Room | 17.10 x 10.9 -jog | ||
| Basement | Laundry / Bath | 8.3 x 7.2 | ||
| Basement | Utility Room | 8.1 x 5 | ||
| Basement | Utility Room | 5.10 x 3.9 | ||
| Basement | Storage | 6. x 4 | ||
| Basement | Other | 22.5x15.6-jogs (Garage) | ||
| Main Level | Foyer | Foyer | ||
| Main Level | Living Room | 15.9 x 12.1 | ||
| Main Level | Kitchen | 12.1 x 11.6 | ||
| Main Level | Dining Room | 12.1 x 11.6 | ||
| Main Level | Den | 10.6 x 8.4 | ||
| Main Level | Mud Room | Mud Room | ||
| Main Level | Bath (# Pieces 1-6) | 8.1 x 4.11 |
https://www.realtor.ca/real-estate/28731427/3707-rosemeade-avenue-halifax-halifax
Contact Us
Contact us for more information

Stacey Falkwin
(902) 454-6797
www.falkwingroup.ca/
https://www.facebook.com/FalkwinGroup/?ref=bookmarks
https://www.linkedin.com/company/27214195/admin/
https://www.instagram.com/falkwin_group/?hl=en
84 Chain Lake Drive
Beechville, Nova Scotia B3S 1A2

