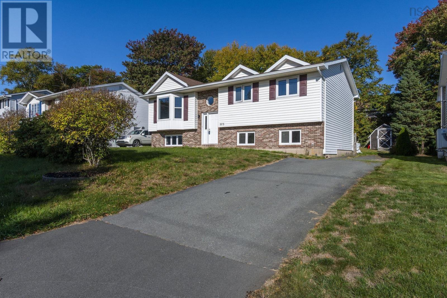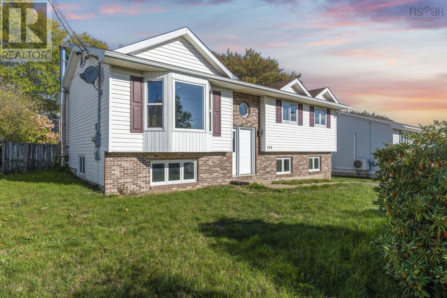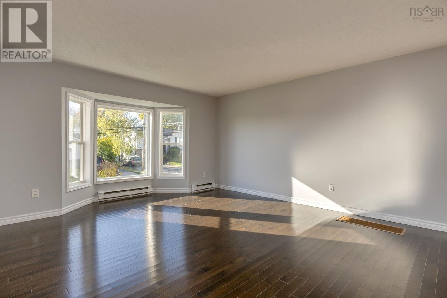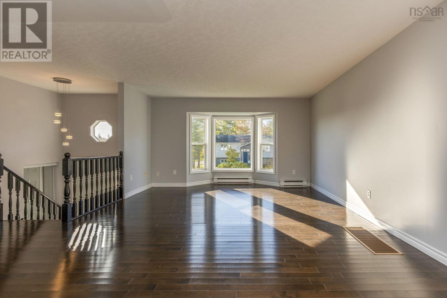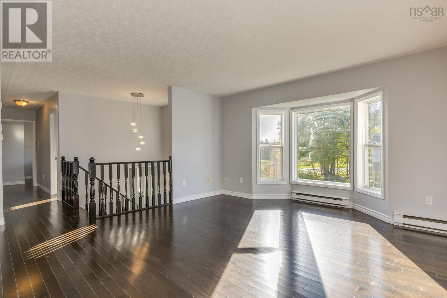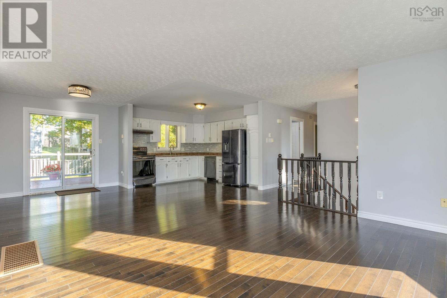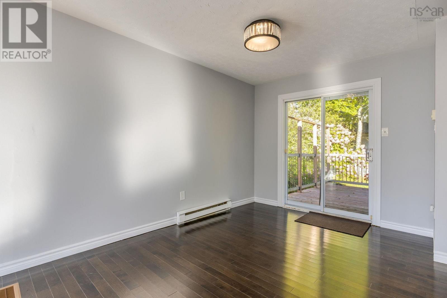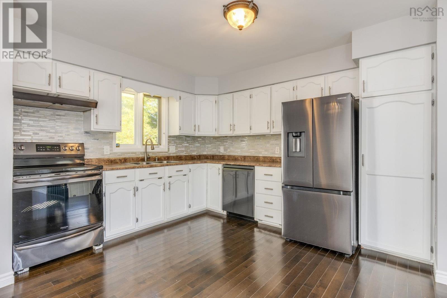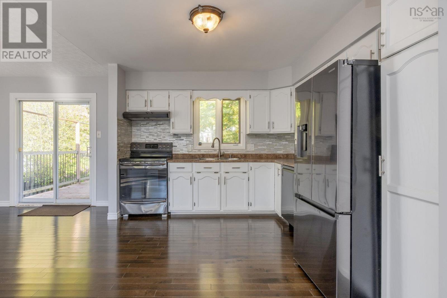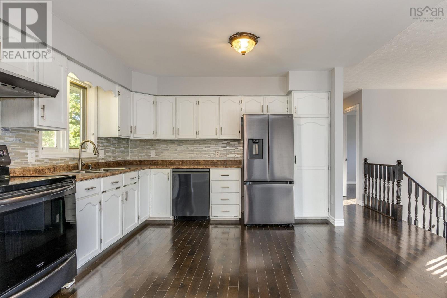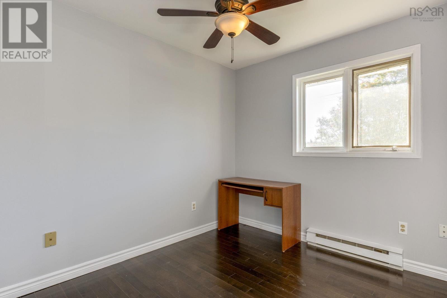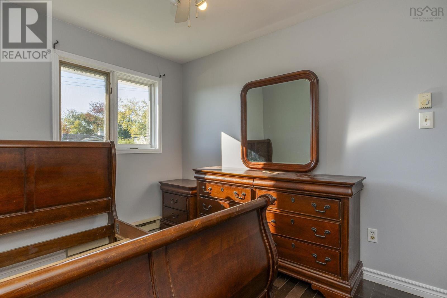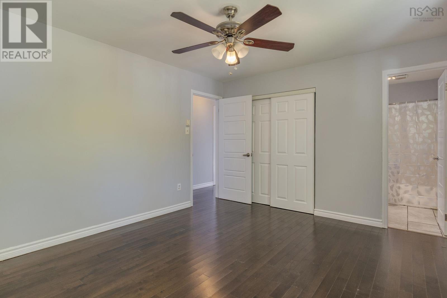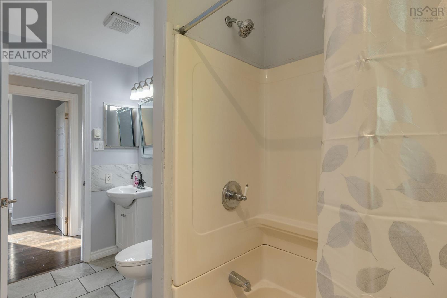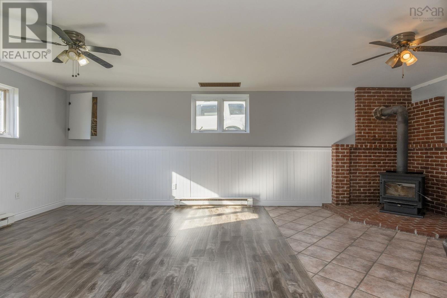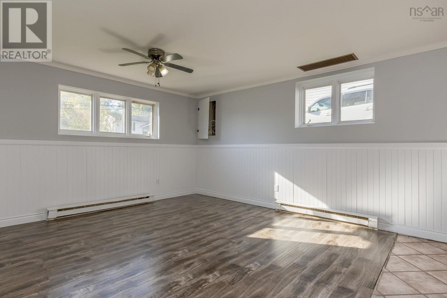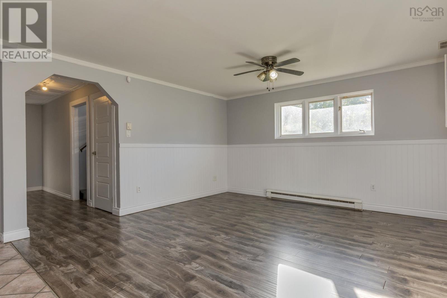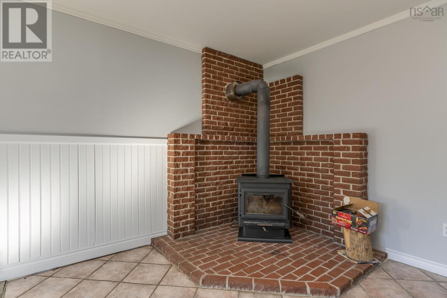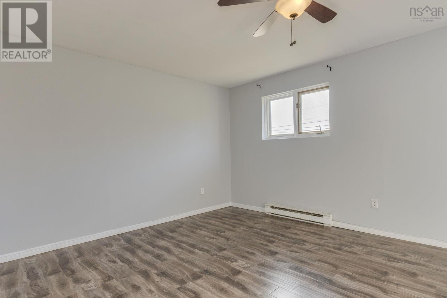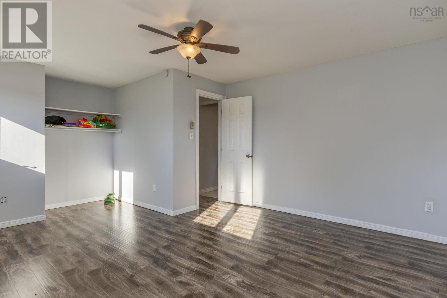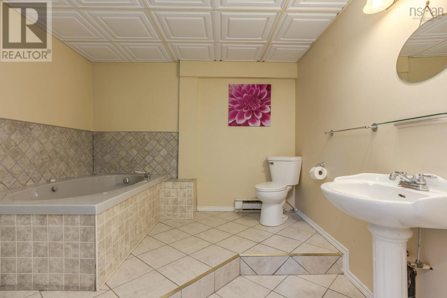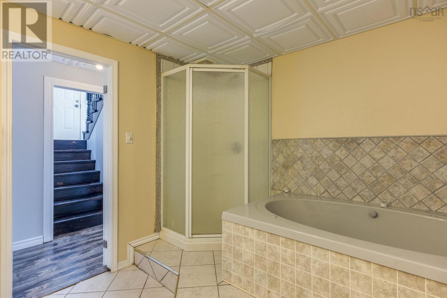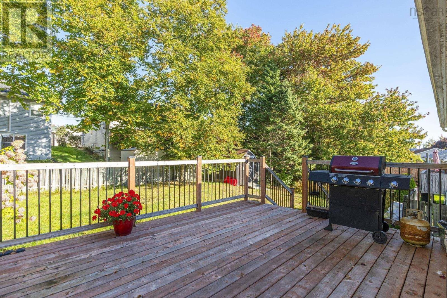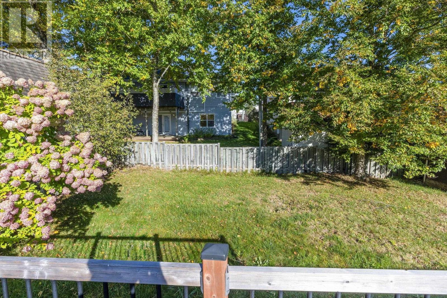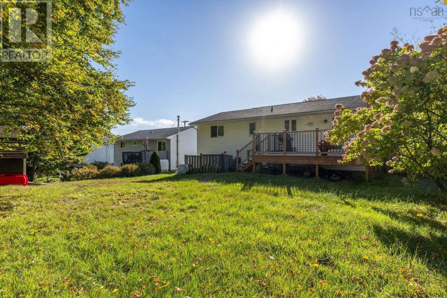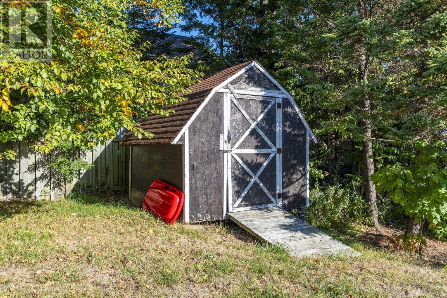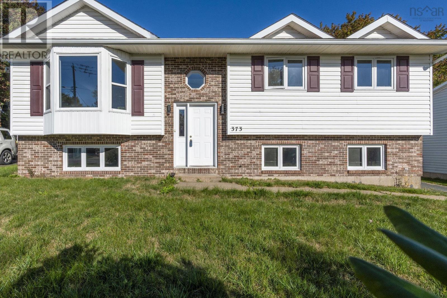373 Auburn Drive Dartmouth, Nova Scotia B2W 6E1
$499,000
Welcome to 373 Auburn Dr where you will find the perfect blend of comfort, space, and location. Ideally situated in a family neighborhood with the convenience of being close to great schools, parks, and playgrounds. Only a short walk to get to Cole Harbour Place to go for a swim, work out, skate, or to check out the library. Perfect for the growing family or for those that love an active lifestyle. Step inside to a bright and inviting open-concept main floor , where the living room, dining room, and kitchen flow seamlessly together, creating a wonderful space for everyday living or entertaining. The kitchen is well equipped with stainless steel appliances and an abundance of cabinets. The patio doors off of the dining room go on to a 14x16 deck making bbqs an ease. This level features 3 bedrooms including a primary with a cheater door to the full bathroom. The lower level has another bedroom and a second full bath with jet tub and stand up shower. The large recroom stays cozy with the woodstove. The large laundry room can also accommodate lots of storage space and has a walk out. The backyard is a nice level usable space. It is vacant and ready for a quick closing (id:45785)
Property Details
| MLS® Number | 202525529 |
| Property Type | Single Family |
| Community Name | Dartmouth |
| Amenities Near By | Park, Playground, Public Transit, Shopping |
| Community Features | Recreational Facilities |
| Features | Level |
| Structure | Shed |
Building
| Bathroom Total | 2 |
| Bedrooms Above Ground | 3 |
| Bedrooms Below Ground | 1 |
| Bedrooms Total | 4 |
| Appliances | Stove, Dishwasher, Refrigerator |
| Basement Development | Finished |
| Basement Type | Full (finished) |
| Constructed Date | 1992 |
| Construction Style Attachment | Detached |
| Exterior Finish | Brick, Vinyl |
| Flooring Type | Ceramic Tile, Hardwood, Laminate |
| Foundation Type | Poured Concrete |
| Stories Total | 1 |
| Size Interior | 2,034 Ft2 |
| Total Finished Area | 2034 Sqft |
| Type | House |
| Utility Water | Municipal Water |
Parking
| None |
Land
| Acreage | No |
| Land Amenities | Park, Playground, Public Transit, Shopping |
| Landscape Features | Partially Landscaped |
| Sewer | Municipal Sewage System |
| Size Irregular | 0.1378 |
| Size Total | 0.1378 Ac |
| Size Total Text | 0.1378 Ac |
Rooms
| Level | Type | Length | Width | Dimensions |
|---|---|---|---|---|
| Lower Level | Bath (# Pieces 1-6) | 9.6x9.6 | ||
| Lower Level | Bedroom | 13x16.6+jog | ||
| Lower Level | Laundry Room | 9.6x15 | ||
| Lower Level | Recreational, Games Room | 14x22.6 | ||
| Main Level | Living Room | 14x15 | ||
| Main Level | Dining Room | 13x9.6 | ||
| Main Level | Kitchen | 12x10.6 | ||
| Main Level | Bedroom | 10.6x9.5 | ||
| Main Level | Bath (# Pieces 1-6) | 4.10x11.7 | ||
| Main Level | Primary Bedroom | 13.3x11.7 | ||
| Main Level | Bedroom | 8.5x10.6 |
https://www.realtor.ca/real-estate/28972746/373-auburn-drive-dartmouth-dartmouth
Contact Us
Contact us for more information
John Ghosn
(902) 463-9874
(902) 830-5203
www.johnghosn.ca/
84 Chain Lake Drive
Beechville, Nova Scotia B3S 1A2

