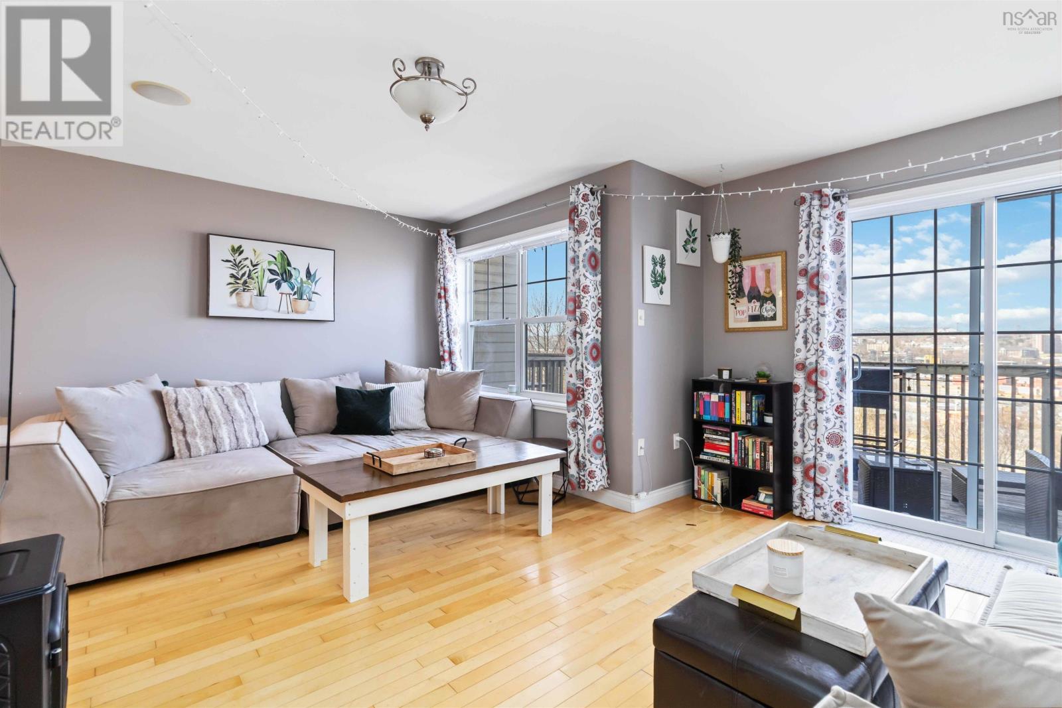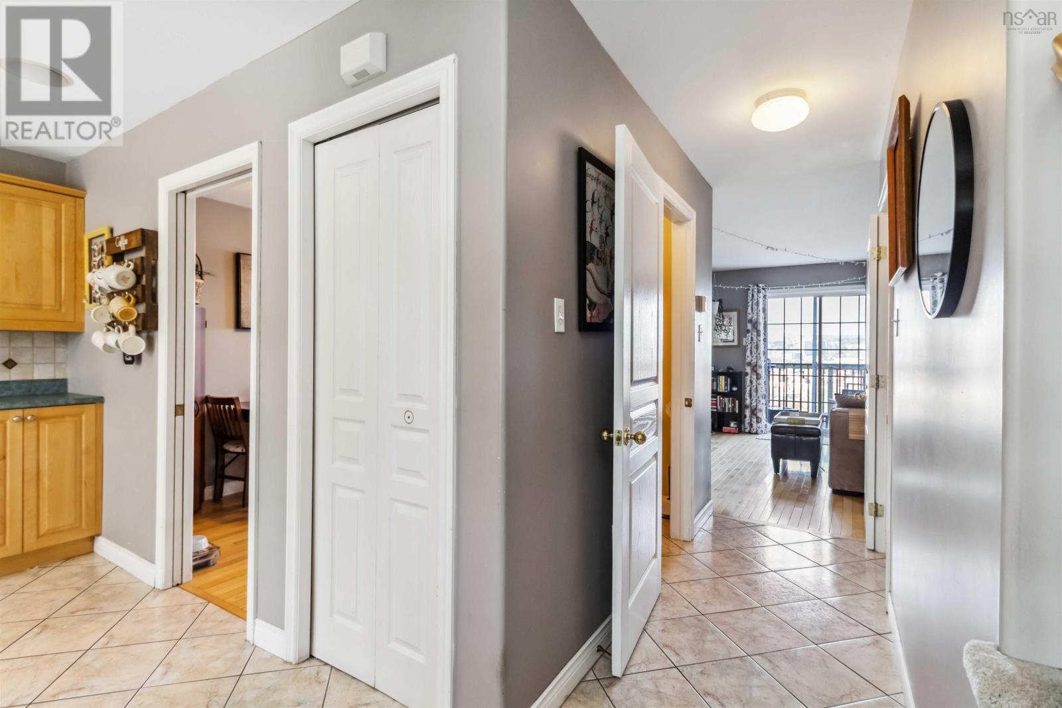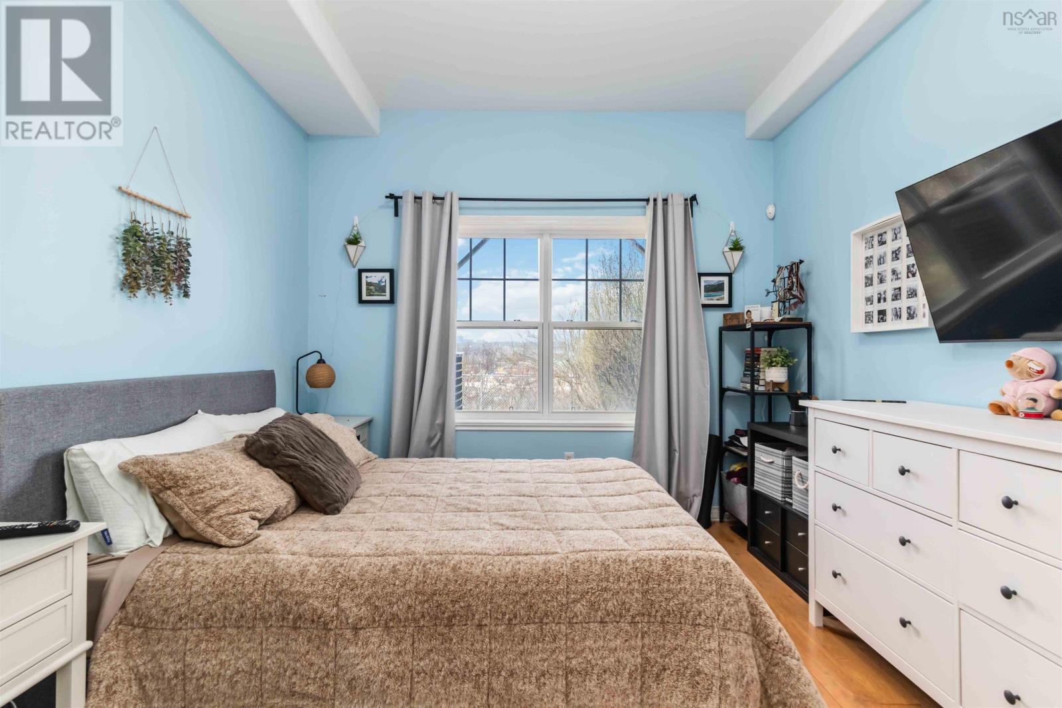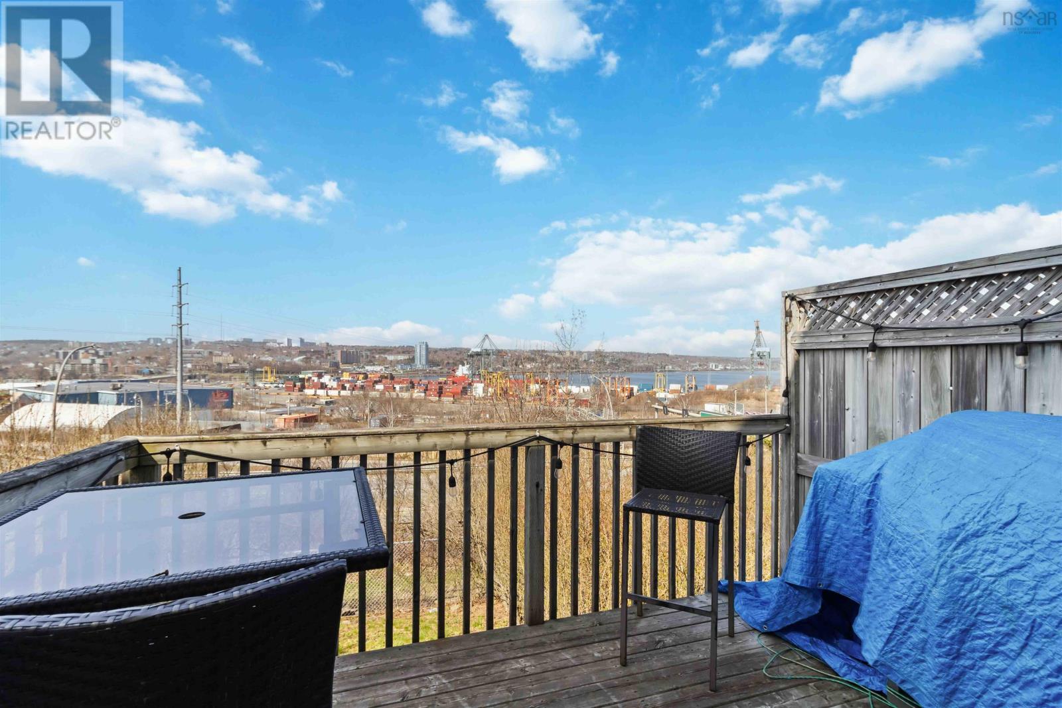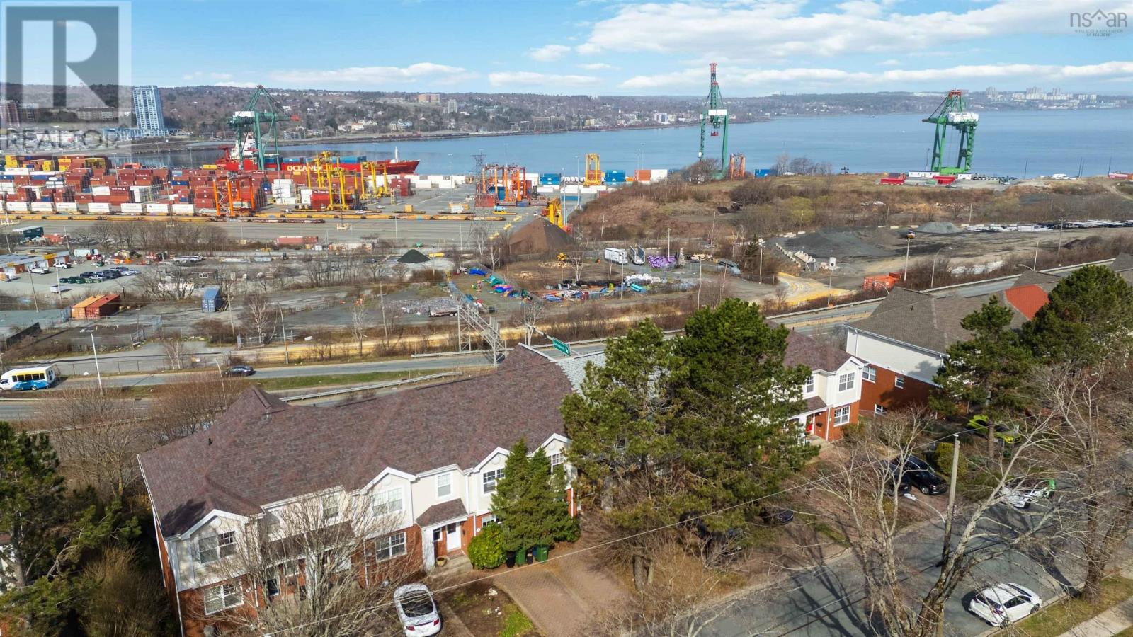3782 Memorial Drive Halifax, Nova Scotia B3K 6R6
$599,900
This charming 4-bedroom, 3.5-bathroom townhouse on Memorial Drive offers a perfect blend of comfort and convenience on a quiet Halifax street. The main floor features a quaint kitchen, a cozy living room with direct access to a deck showcasing stunning harbour views and sunsets, and a handy half bath. Upstairs, you'll find three bedrooms including a spacious primary with ensuite, while the fully developed walkout basement includes a fourth bedroom, full bath, family room, and laundry room. Major updates include a new roof installed in 2019, a hot water tank replaced in 2020, and a new heat pump installed in the fall of 2022, which is still under parts warranty for approximately one more year. Located close to amenities and just minutes from the bridge to Dartmouth, this home is ideal for families or anyone seeking a well-rounded lifestyle in a scenic, central location. **Please note** There is a current fixed term leases ending on Aug 31 - Buyer can assume lease if they want an earlier close.** (id:45785)
Property Details
| MLS® Number | 202509399 |
| Property Type | Single Family |
| Neigbourhood | Convoy Place |
| Community Name | Halifax |
| View Type | Harbour |
Building
| Bathroom Total | 4 |
| Bedrooms Above Ground | 3 |
| Bedrooms Below Ground | 1 |
| Bedrooms Total | 4 |
| Appliances | Central Vacuum |
| Basement Development | Finished |
| Basement Features | Walk Out |
| Basement Type | Full (finished) |
| Constructed Date | 2014 |
| Cooling Type | Heat Pump |
| Exterior Finish | Brick, Vinyl |
| Flooring Type | Carpeted, Ceramic Tile, Laminate, Porcelain Tile |
| Foundation Type | Poured Concrete |
| Half Bath Total | 1 |
| Stories Total | 2 |
| Size Interior | 2,004 Ft2 |
| Total Finished Area | 2004 Sqft |
| Type | Row / Townhouse |
| Utility Water | Municipal Water |
Parking
| Interlocked |
Land
| Acreage | No |
| Landscape Features | Landscaped |
| Sewer | Municipal Sewage System |
| Size Irregular | 0.045 |
| Size Total | 0.045 Ac |
| Size Total Text | 0.045 Ac |
Rooms
| Level | Type | Length | Width | Dimensions |
|---|---|---|---|---|
| Second Level | Primary Bedroom | 16X11'4+JOG | ||
| Second Level | Ensuite (# Pieces 2-6) | 5.4 x 6 | ||
| Second Level | Bedroom | 14X10 | ||
| Second Level | Bedroom | 14X8'10 | ||
| Second Level | Bath (# Pieces 1-6) | 4.10 x 8.6 | ||
| Basement | Family Room | 16X14'10-JOG | ||
| Basement | Bedroom | 11X10'10 | ||
| Basement | Bath (# Pieces 1-6) | 7 x 4.10 | ||
| Basement | Laundry Room | 10X5'10 | ||
| Main Level | Living Room | 18'6X10'8 | ||
| Main Level | Dining Room | 9X7'8 | ||
| Main Level | Kitchen | 11X10'6 | ||
| Main Level | Bath (# Pieces 1-6) | 3.2 x 5.10 |
https://www.realtor.ca/real-estate/28239912/3782-memorial-drive-halifax-halifax
Contact Us
Contact us for more information

Chelsea Lawlor
www.chelsealteam.ca/
1959 Upper Water Street, Suite 1301
Halifax, Nova Scotia B3J 3N2












