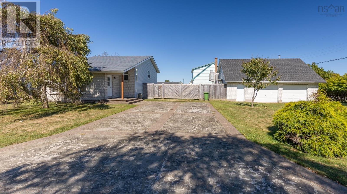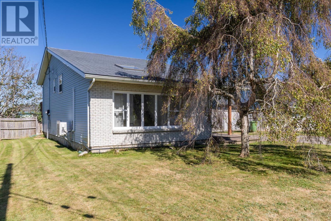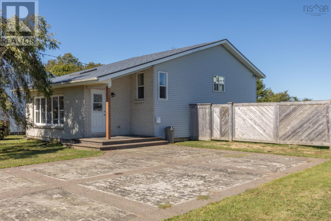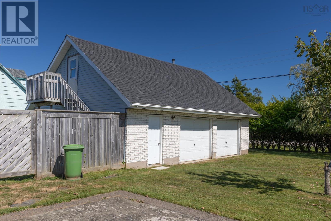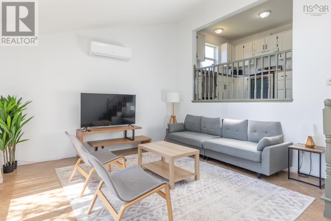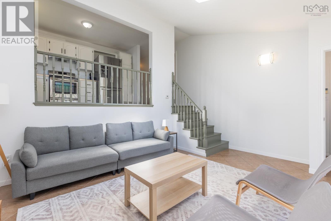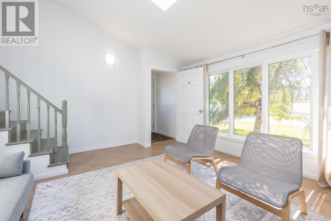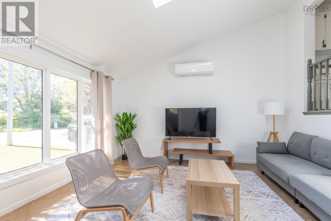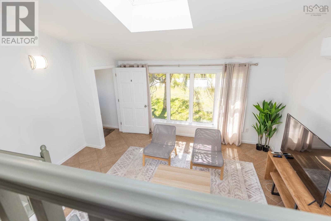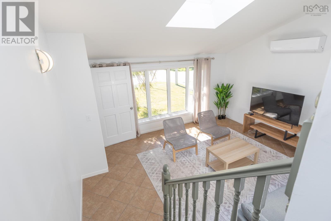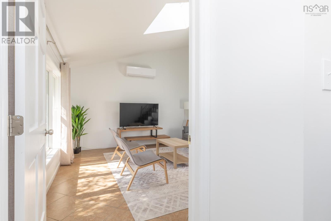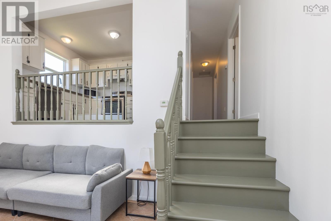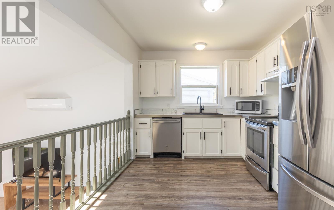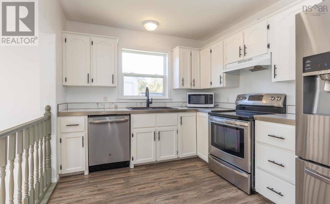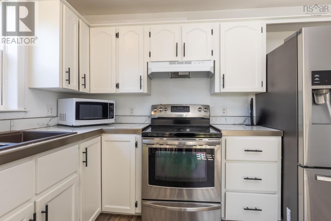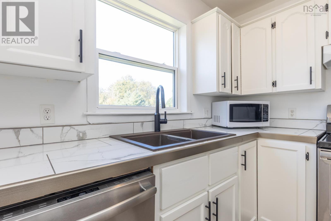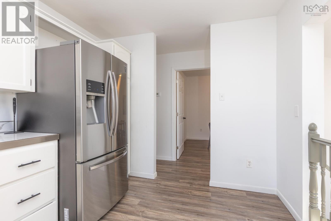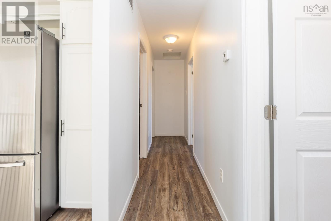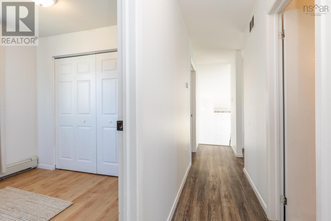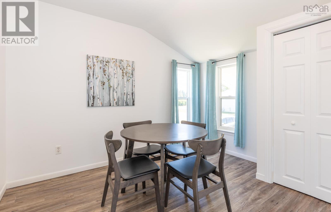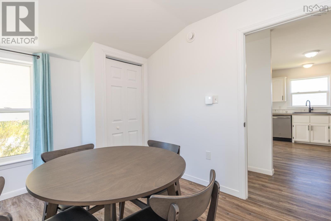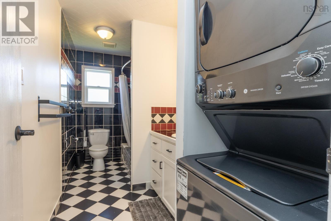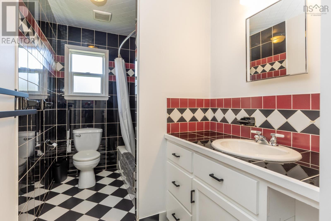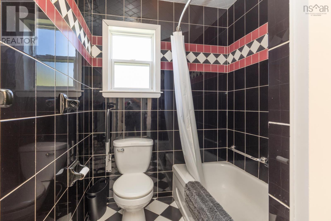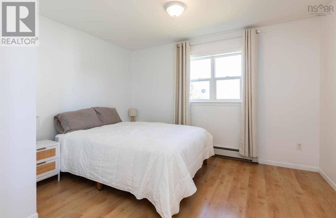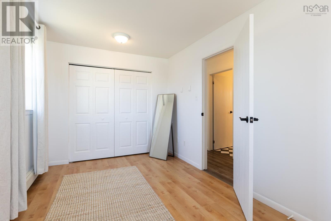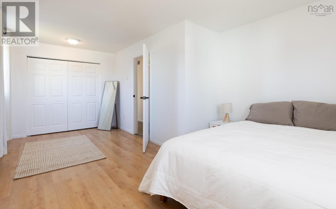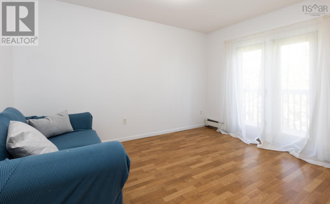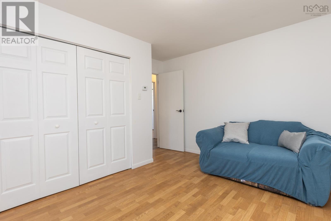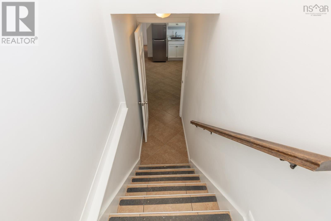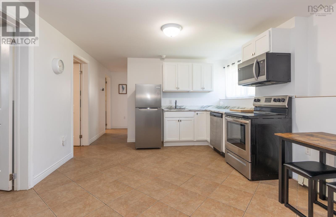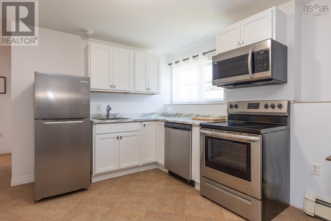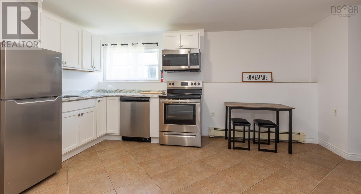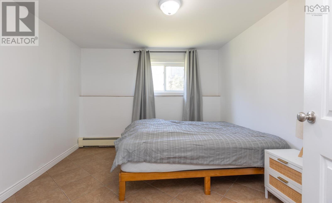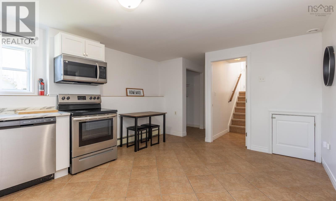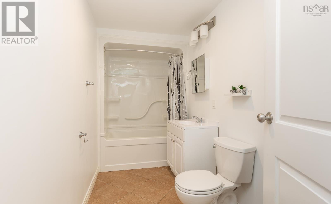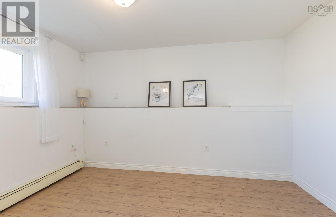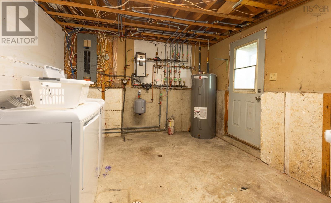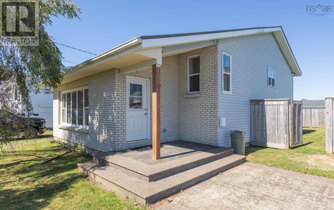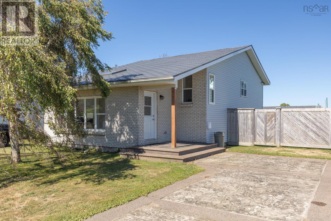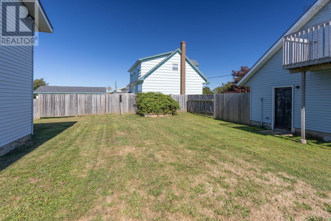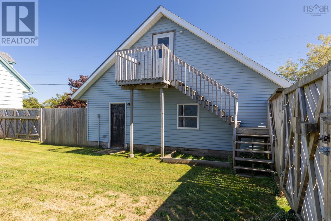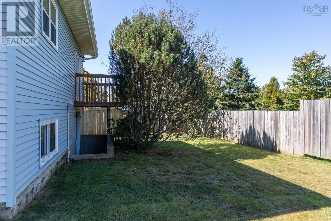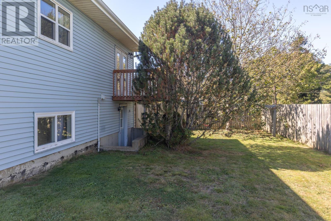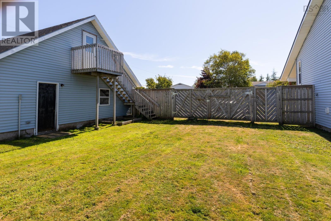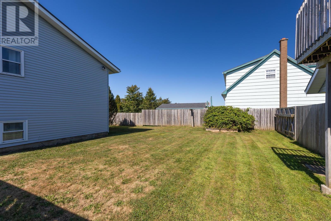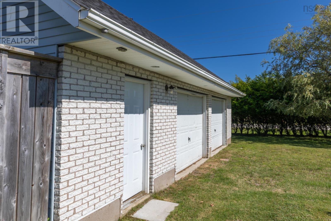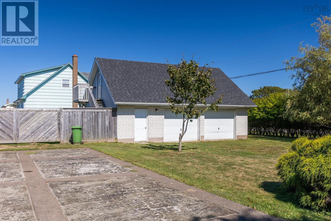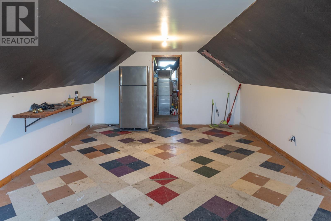4 Bedroom
2 Bathroom
1,622 ft2
Heat Pump
Landscaped
$389,000
Welcome to 38 Beacon Street, a spacious property offering versatility and opportunity in one of Yarmouths most convenient locations. Situated on a large corner lot in the Yarmouth Elementary School district, this home features 4 bedrooms and 2 full baths, providing ample space for family living. Currently configured as two units, the property offers great investment potential, but with minimal effort it can be converted back into a comfortable single-family home. The main living spaces are bright and functional, with layouts that lend themselves easily to a reimagined open concept design. Outside, the generous lot offers plenty of room for outdoor enjoyment, while the impressive detached two-car garage provides not only secure parking and storage but also a bonus room aboveperfect for a workshop, studio, or additional living space. Located close to all town amenities, including shopping, schools, and healthcare, this home combines practicality with potential. Whether youre seeking a multi-unit investment, a family home, or a project with upside, 38 Beacon Street delivers a prime opportunity in the heart of Yarmouth. (id:45785)
Property Details
|
MLS® Number
|
202523727 |
|
Property Type
|
Single Family |
|
Neigbourhood
|
Downtown |
|
Community Name
|
Yarmouth |
|
Amenities Near By
|
Golf Course, Park, Playground, Public Transit, Shopping, Place Of Worship |
|
Community Features
|
School Bus |
Building
|
Bathroom Total
|
2 |
|
Bedrooms Above Ground
|
2 |
|
Bedrooms Below Ground
|
2 |
|
Bedrooms Total
|
4 |
|
Appliances
|
Range - Electric, Dishwasher, Dryer - Electric, Washer |
|
Basement Development
|
Finished |
|
Basement Features
|
Walk Out |
|
Basement Type
|
Full (finished) |
|
Constructed Date
|
1990 |
|
Construction Style Attachment
|
Up And Down |
|
Construction Style Split Level
|
Backsplit |
|
Cooling Type
|
Heat Pump |
|
Exterior Finish
|
Brick, Vinyl |
|
Flooring Type
|
Ceramic Tile, Laminate |
|
Foundation Type
|
Poured Concrete |
|
Stories Total
|
2 |
|
Size Interior
|
1,622 Ft2 |
|
Total Finished Area
|
1622 Sqft |
|
Type
|
Duplex |
|
Utility Water
|
Municipal Water |
Parking
|
Garage
|
|
|
Detached Garage
|
|
|
Concrete
|
|
|
Gravel
|
|
Land
|
Acreage
|
No |
|
Land Amenities
|
Golf Course, Park, Playground, Public Transit, Shopping, Place Of Worship |
|
Landscape Features
|
Landscaped |
|
Sewer
|
Municipal Sewage System |
|
Size Irregular
|
0.3297 |
|
Size Total
|
0.3297 Ac |
|
Size Total Text
|
0.3297 Ac |
Rooms
| Level |
Type |
Length |
Width |
Dimensions |
|
Second Level |
Kitchen |
|
|
9.3 X 12.4 |
|
Second Level |
Dining Room |
|
|
8.9 X 11.2 |
|
Second Level |
Bath (# Pieces 1-6) |
|
|
5.7 X 12.4 |
|
Second Level |
Primary Bedroom |
|
|
12.4 X 19.8 |
|
Second Level |
Bedroom |
|
|
10. X 12.9 |
|
Lower Level |
Kitchen |
|
|
11.8 X15.2 |
|
Lower Level |
Other |
|
|
5.2 x 4.9 Pantry |
|
Lower Level |
Bedroom |
|
|
11.8 X 10.9 |
|
Lower Level |
Bedroom |
|
|
9.3 x 12 |
|
Lower Level |
Bath (# Pieces 1-6) |
|
|
5.1 x 11.3 |
|
Lower Level |
Utility Room |
|
|
11.7 X 12.7 |
|
Main Level |
Living Room |
|
|
14. X 15.10 |
https://www.realtor.ca/real-estate/28883335/38-beacon-street-yarmouth-yarmouth

