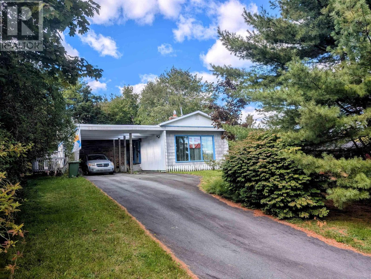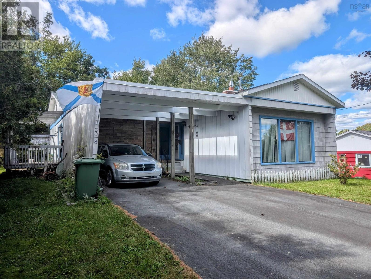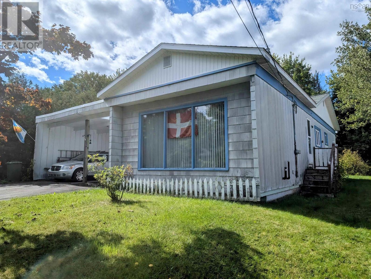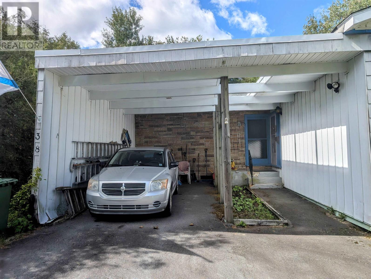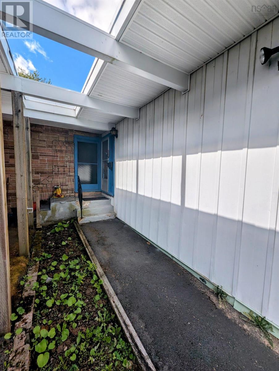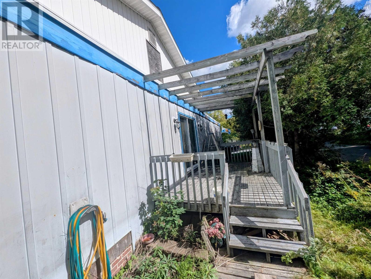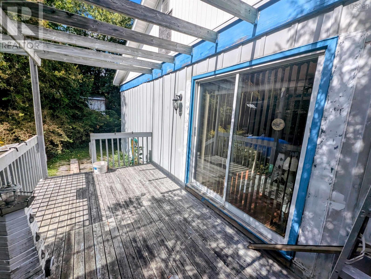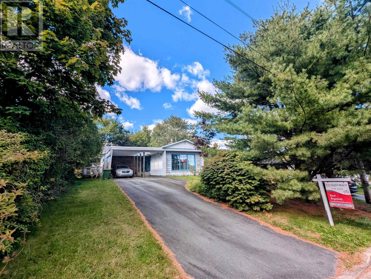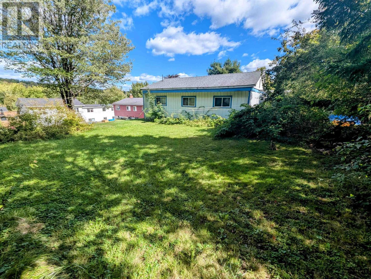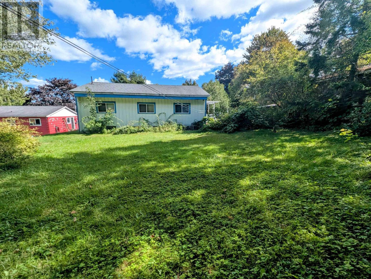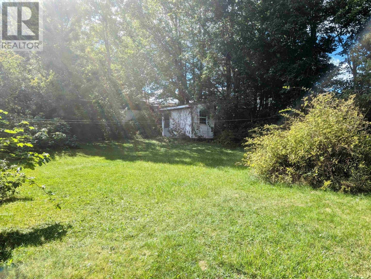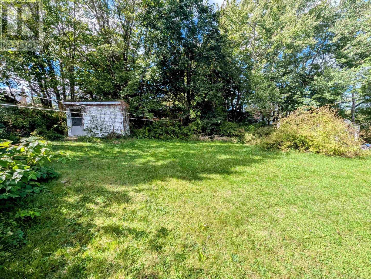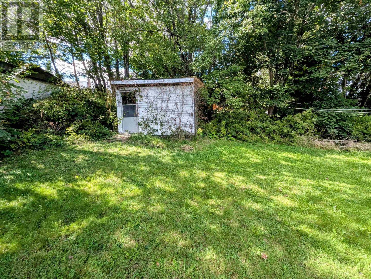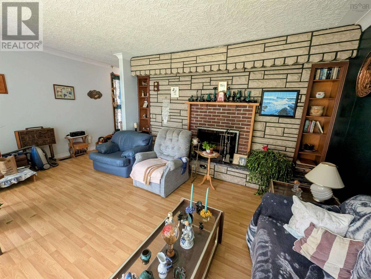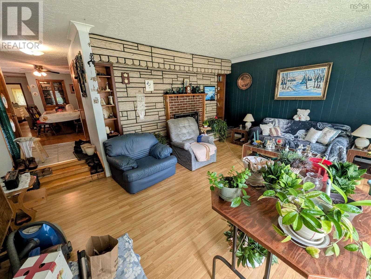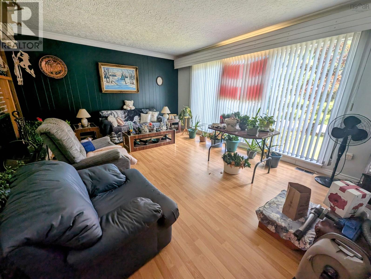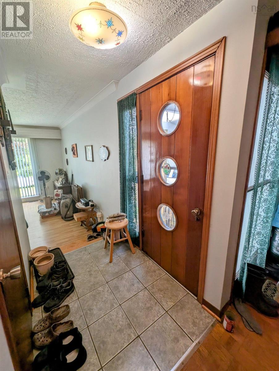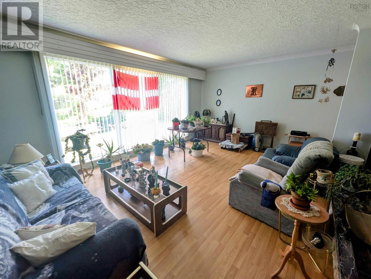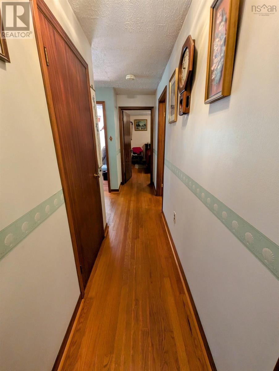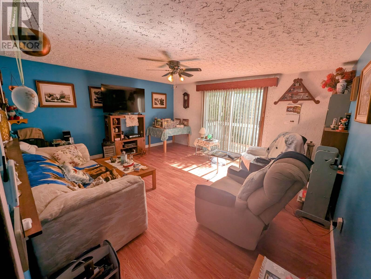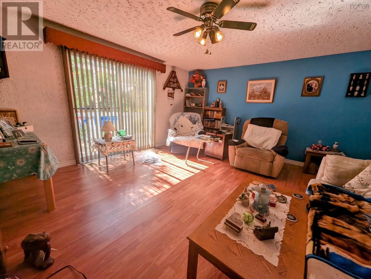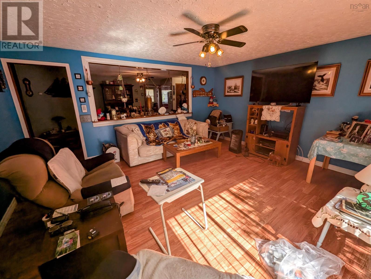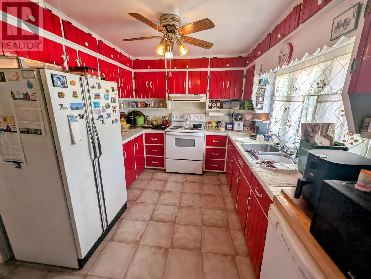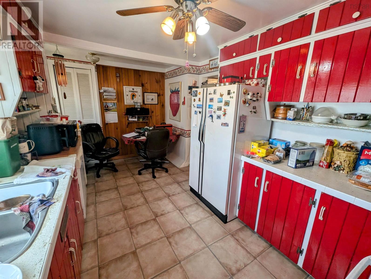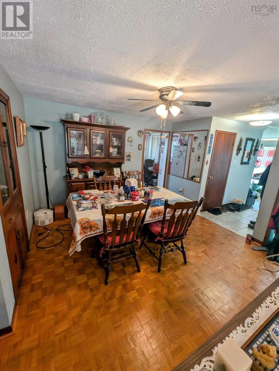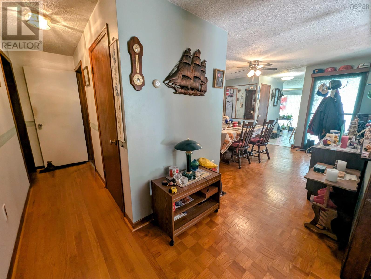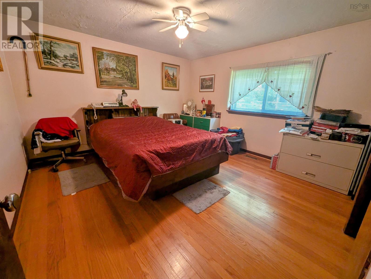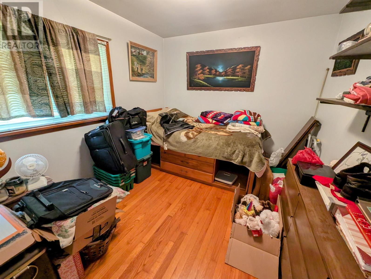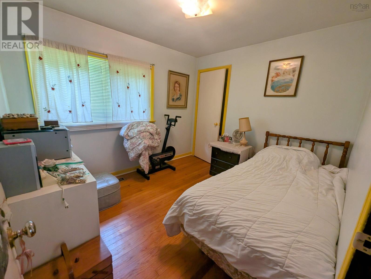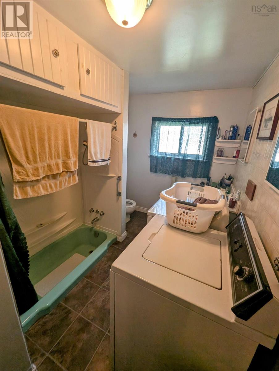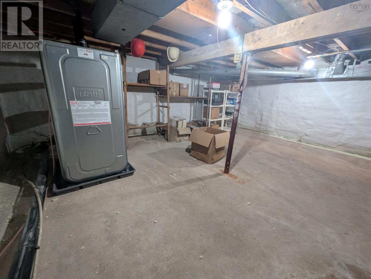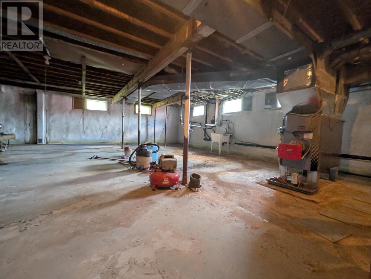38 Dorothy Drive Sackville, Nova Scotia B4E 1H2
3 Bedroom
1 Bathroom
1,650 ft2
Bungalow
Fireplace
Landscaped
$399,900
3 Bedroom bungalow with carport. features main floor family room, main floor laundry, large backyard and sunken living room. Upgrades include Furnace, oil tank, fibreglass roof shingles etc. Close to everything, needs tlc. (id:45785)
Property Details
| MLS® Number | 202523423 |
| Property Type | Single Family |
| Neigbourhood | Sunnyvale |
| Community Name | Sackville |
| Amenities Near By | Golf Course, Park, Playground, Public Transit, Shopping, Place Of Worship, Beach |
| Community Features | Recreational Facilities, School Bus |
| Features | Level, Sump Pump |
| Structure | Shed |
Building
| Bathroom Total | 1 |
| Bedrooms Above Ground | 3 |
| Bedrooms Total | 3 |
| Appliances | Range - Electric, Dishwasher, Dryer - Electric, Washer, Refrigerator |
| Architectural Style | Bungalow |
| Basement Development | Unfinished |
| Basement Type | Full (unfinished) |
| Constructed Date | 1961 |
| Construction Style Attachment | Detached |
| Exterior Finish | Aluminum Siding, Wood Shingles |
| Fireplace Present | Yes |
| Flooring Type | Hardwood, Laminate, Linoleum |
| Foundation Type | Poured Concrete |
| Stories Total | 1 |
| Size Interior | 1,650 Ft2 |
| Total Finished Area | 1650 Sqft |
| Type | House |
| Utility Water | Municipal Water |
Parking
| Paved Yard |
Land
| Acreage | No |
| Land Amenities | Golf Course, Park, Playground, Public Transit, Shopping, Place Of Worship, Beach |
| Landscape Features | Landscaped |
| Sewer | Municipal Sewage System |
| Size Irregular | 0.2303 |
| Size Total | 0.2303 Ac |
| Size Total Text | 0.2303 Ac |
Rooms
| Level | Type | Length | Width | Dimensions |
|---|---|---|---|---|
| Main Level | Living Room | 18.6 x 14 | ||
| Main Level | Kitchen | 15.6 x 9 | ||
| Main Level | Dining Room | 13 x 16.6 | ||
| Main Level | Family Room | 15.10 x 14 | ||
| Main Level | Living Room | 13.4 x 7.2 | ||
| Main Level | Bedroom | 10 x 9 | ||
| Main Level | Bedroom | 9.10 x 9 | ||
| Main Level | Primary Bedroom | 12.6 x12.6 |
https://www.realtor.ca/real-estate/28868033/38-dorothy-drive-sackville-sackville
Contact Us
Contact us for more information
Bill Repchull
(902) 252-3402
www.repchullrealtyteam.com/
Keller Williams Select Realty
222 Waterfront Drive, Suite 106
Bedford, Nova Scotia B4A 0H3
222 Waterfront Drive, Suite 106
Bedford, Nova Scotia B4A 0H3
Kurt Repchull
(902) 982-4588
(902) 877-7520
https://www.facebook.com/RepchullRealtyTeam
https://www.facebook.com/RepchullRealtyTeam/
https://twitter.com/PsychedRacer
Keller Williams Select Realty
222 Waterfront Drive, Suite 106
Bedford, Nova Scotia B4A 0H3
222 Waterfront Drive, Suite 106
Bedford, Nova Scotia B4A 0H3

