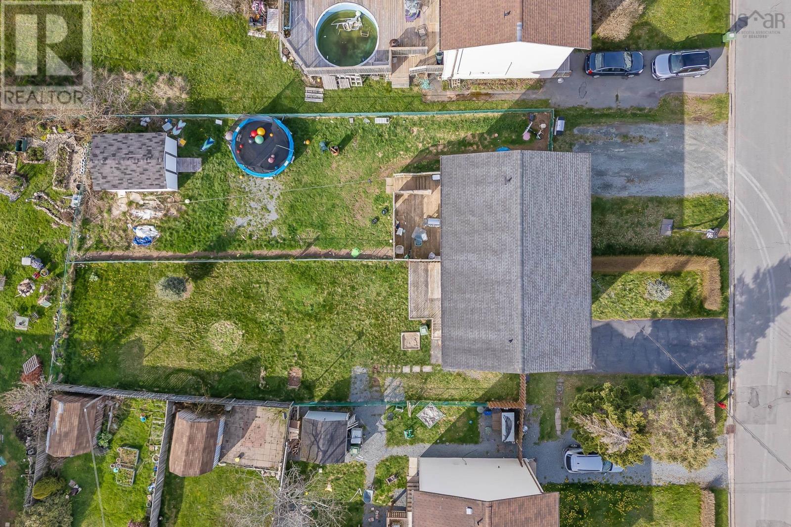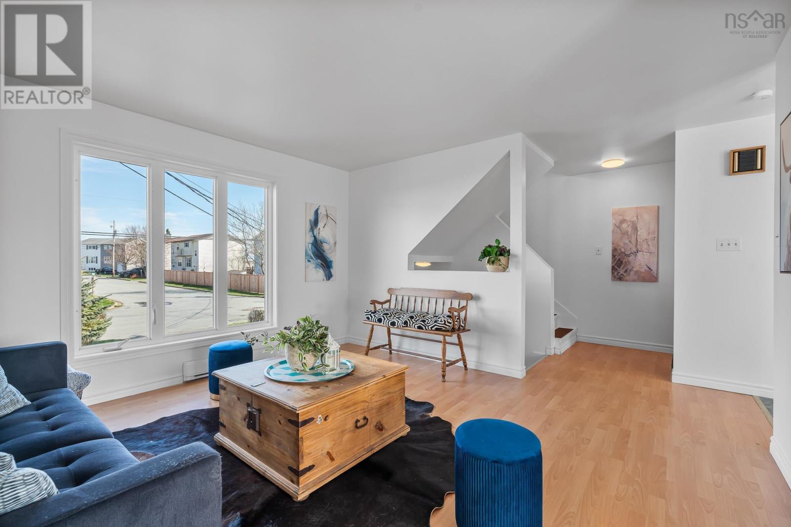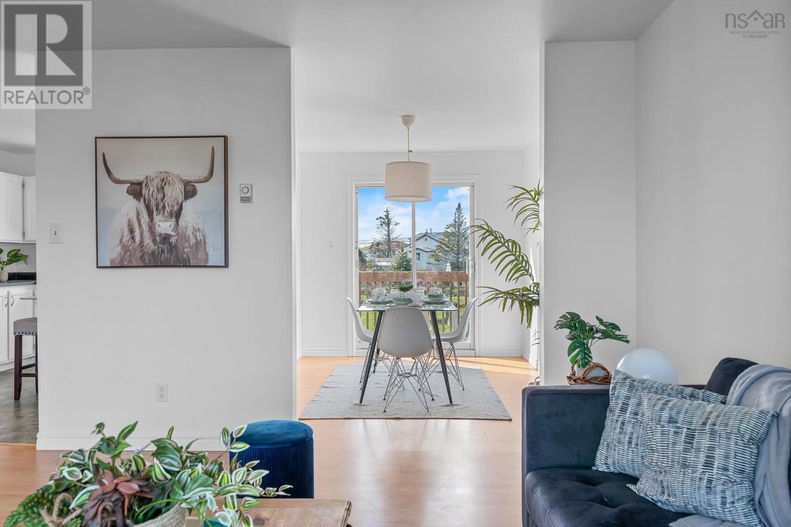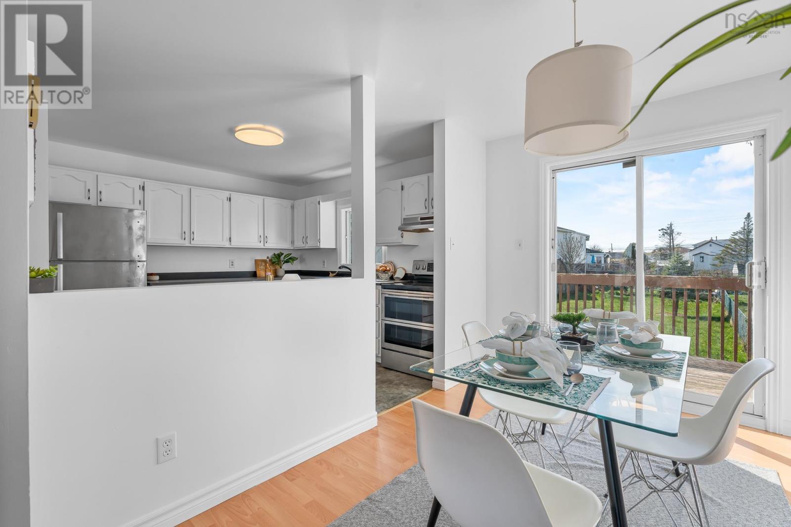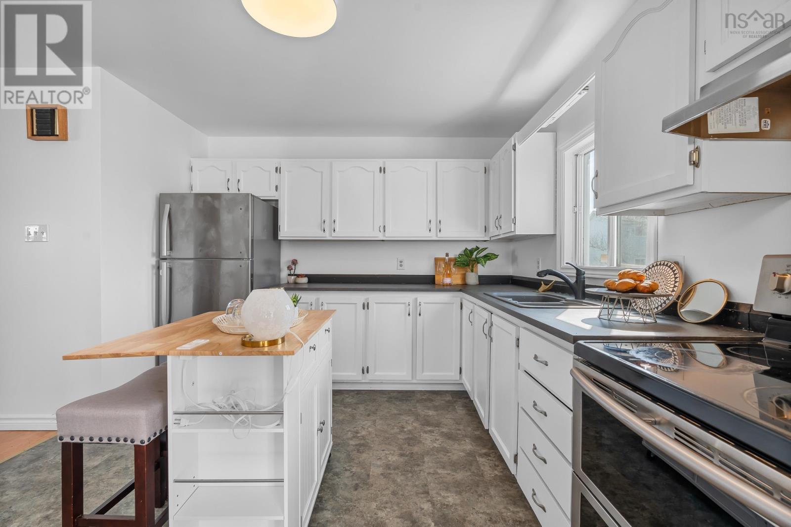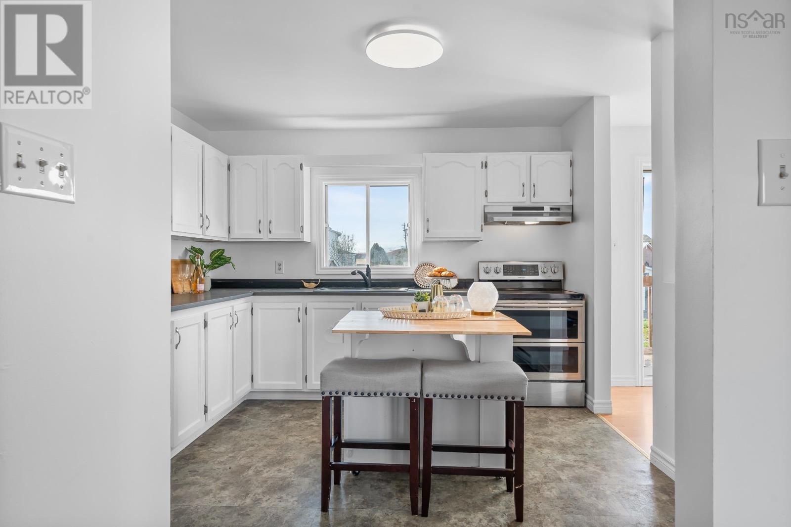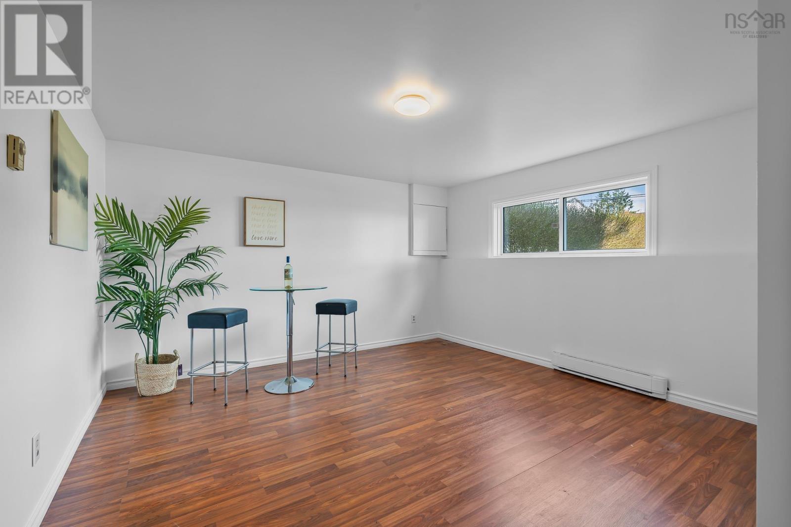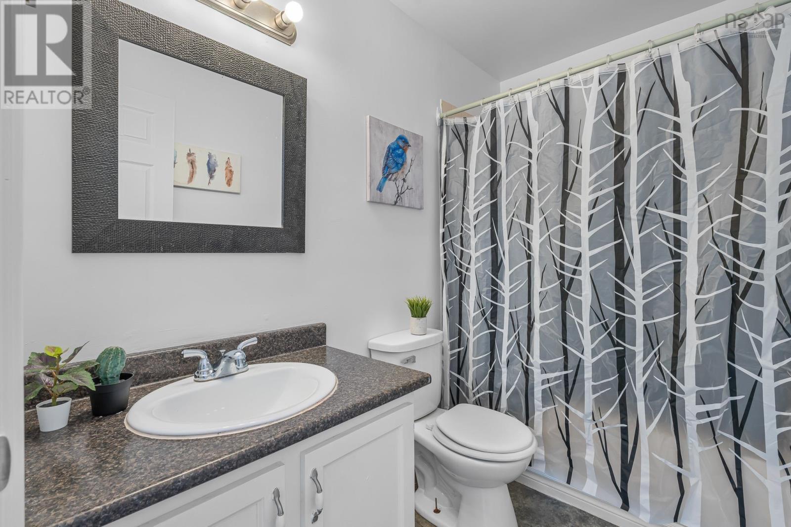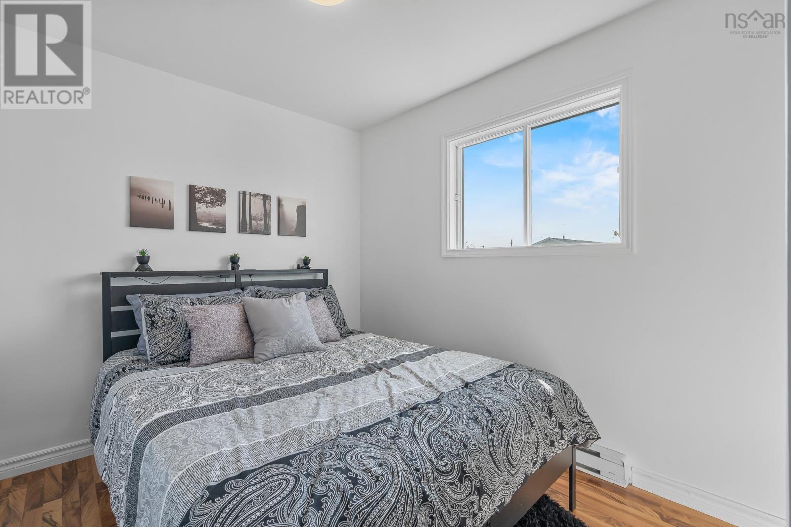38 Garrison Drive Eastern Passage, Nova Scotia B3G 1E6
$424,900
This freshly updated three-level semi-detached home in Eastern Passage offers the perfect blend of comfort, style, and location?just minutes from Fisherman?s Cove, the scenic boardwalk, and stunning ocean views. Tucked away on a quiet street, the property features a spacious, fully fenced backyard ideal for family living or entertaining. Inside, the home has been freshly painted from top to bottom, including a modern refresh of the kitchen cabinetry. New light fixtures and electric baseboard heaters add both efficiency and charm. Whether you?re a first-time homebuyer, a growing family, or an investor looking to capitalize on a rapidly developing area, this move-in-ready home checks all the boxes. (id:45785)
Property Details
| MLS® Number | 202510465 |
| Property Type | Single Family |
| Community Name | Eastern Passage |
| Amenities Near By | Public Transit |
| Features | Level |
Building
| Bathroom Total | 2 |
| Bedrooms Above Ground | 3 |
| Bedrooms Total | 3 |
| Architectural Style | 3 Level |
| Constructed Date | 1989 |
| Construction Style Attachment | Semi-detached |
| Exterior Finish | Vinyl |
| Flooring Type | Laminate |
| Foundation Type | Poured Concrete |
| Half Bath Total | 1 |
| Stories Total | 2 |
| Size Interior | 1,248 Ft2 |
| Total Finished Area | 1248 Sqft |
| Type | House |
| Utility Water | Municipal Water |
Land
| Acreage | No |
| Land Amenities | Public Transit |
| Sewer | Municipal Sewage System |
| Size Irregular | 0.1118 |
| Size Total | 0.1118 Ac |
| Size Total Text | 0.1118 Ac |
Rooms
| Level | Type | Length | Width | Dimensions |
|---|---|---|---|---|
| Second Level | Primary Bedroom | 13 X 11.1 | ||
| Second Level | Bedroom | 10 X 8 | ||
| Second Level | Bedroom | 10 X 8 | ||
| Second Level | Bath (# Pieces 1-6) | 5 X 8 | ||
| Lower Level | Recreational, Games Room | 12.11 X 12.9 | ||
| Lower Level | Utility Room | 10.10 X 20 | ||
| Lower Level | Bath (# Pieces 1-6) | 4 X 6 | ||
| Main Level | Living Room | 13 X 13 | ||
| Main Level | Dining Room | 8.8 X 11.1 | ||
| Main Level | Kitchen | 11.1 X 11.1 |
https://www.realtor.ca/real-estate/28287618/38-garrison-drive-eastern-passage-eastern-passage
Contact Us
Contact us for more information

Anthony Carter
(902) 406-4108
397 Bedford Hwy
Halifax, Nova Scotia B3M 2L3









