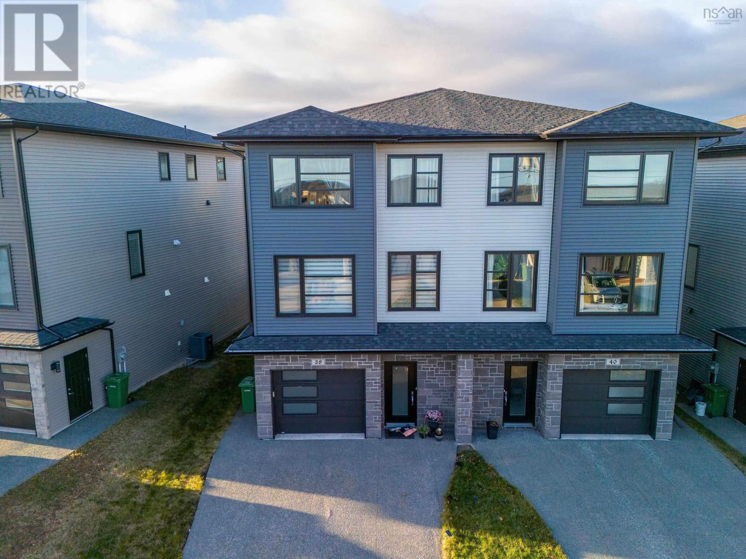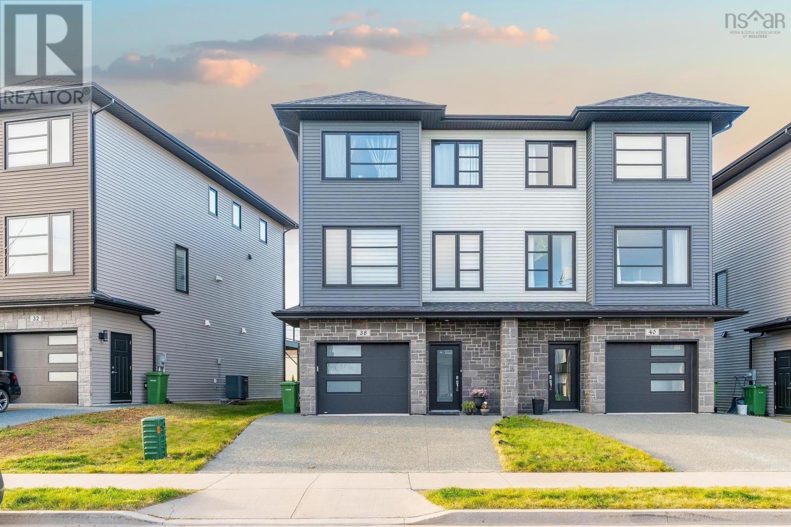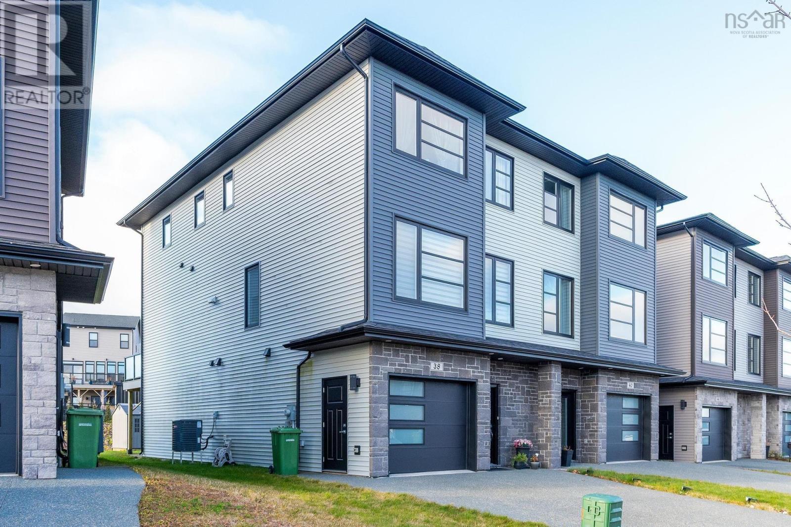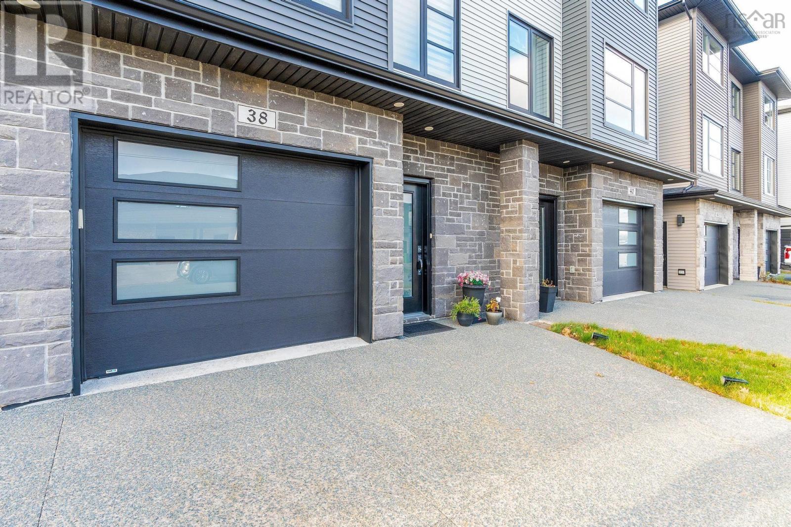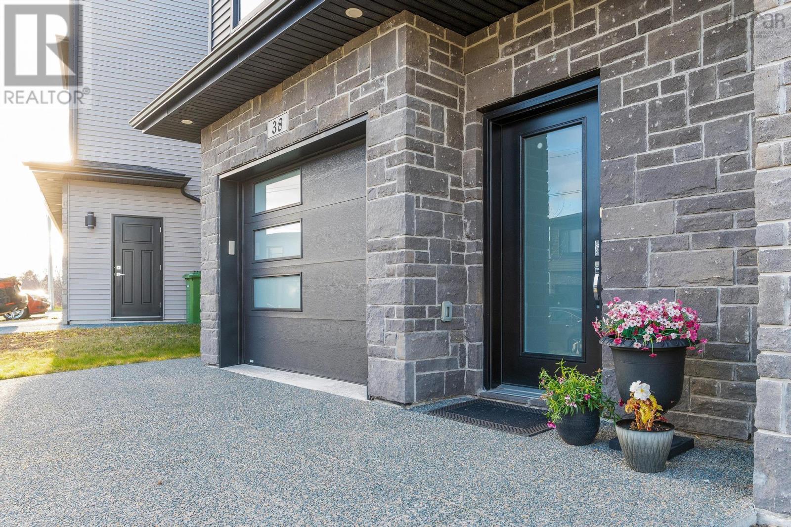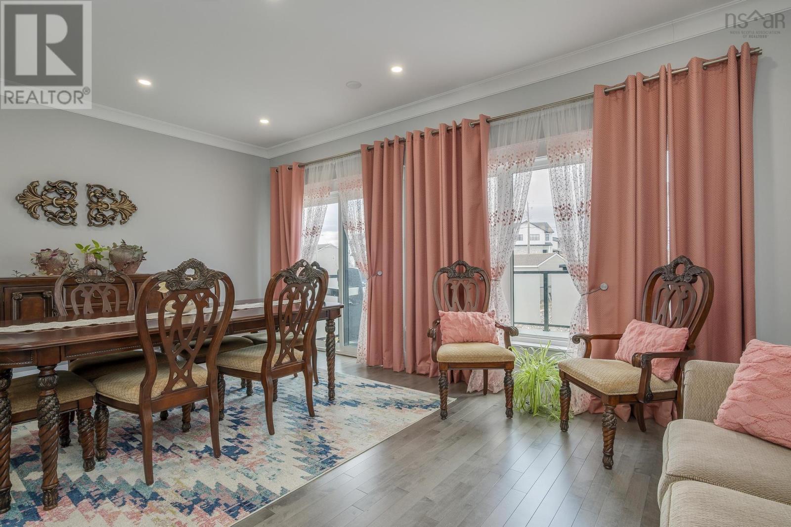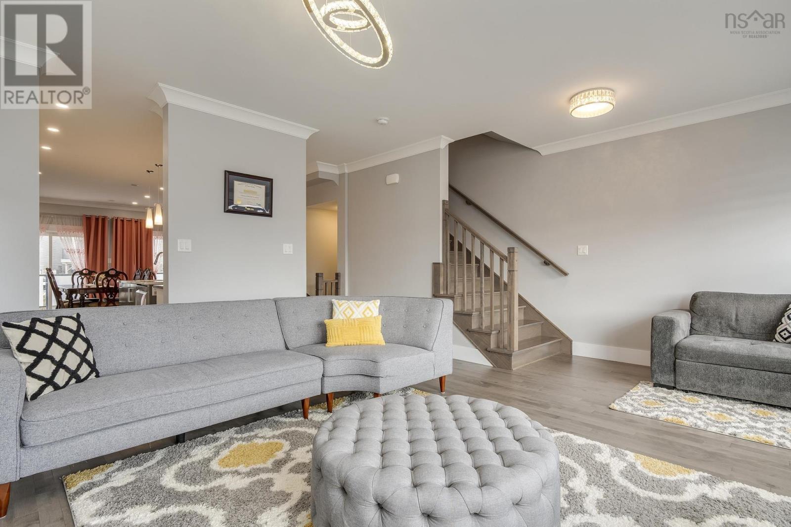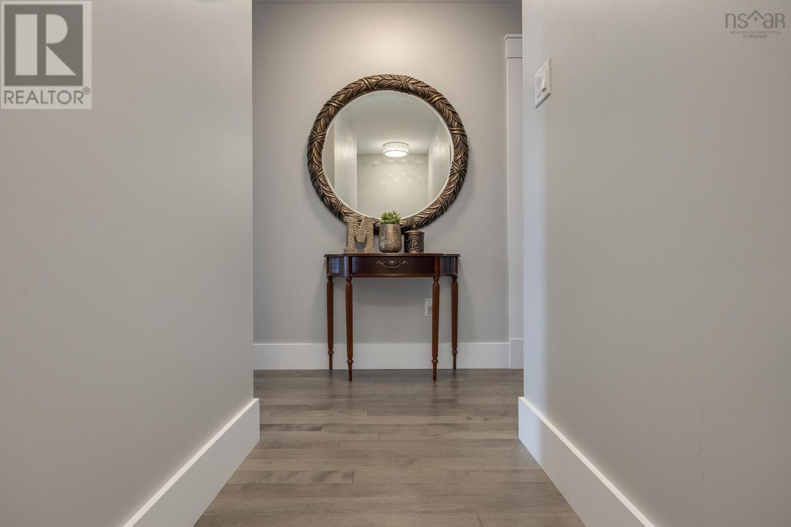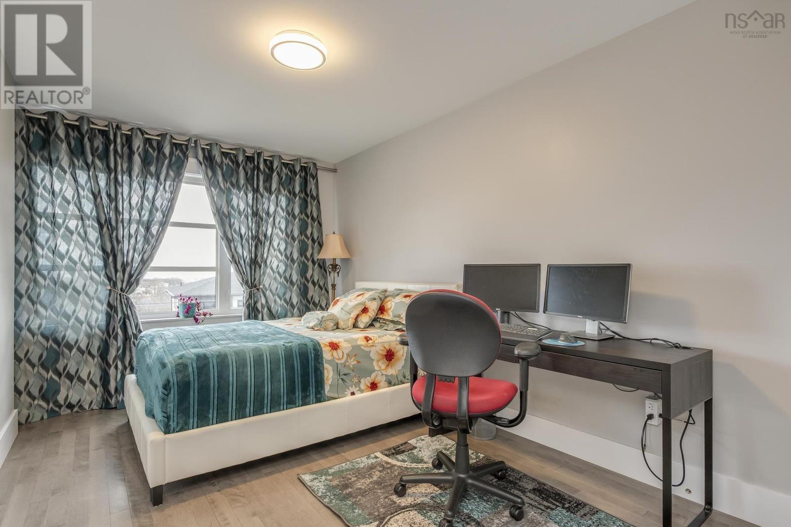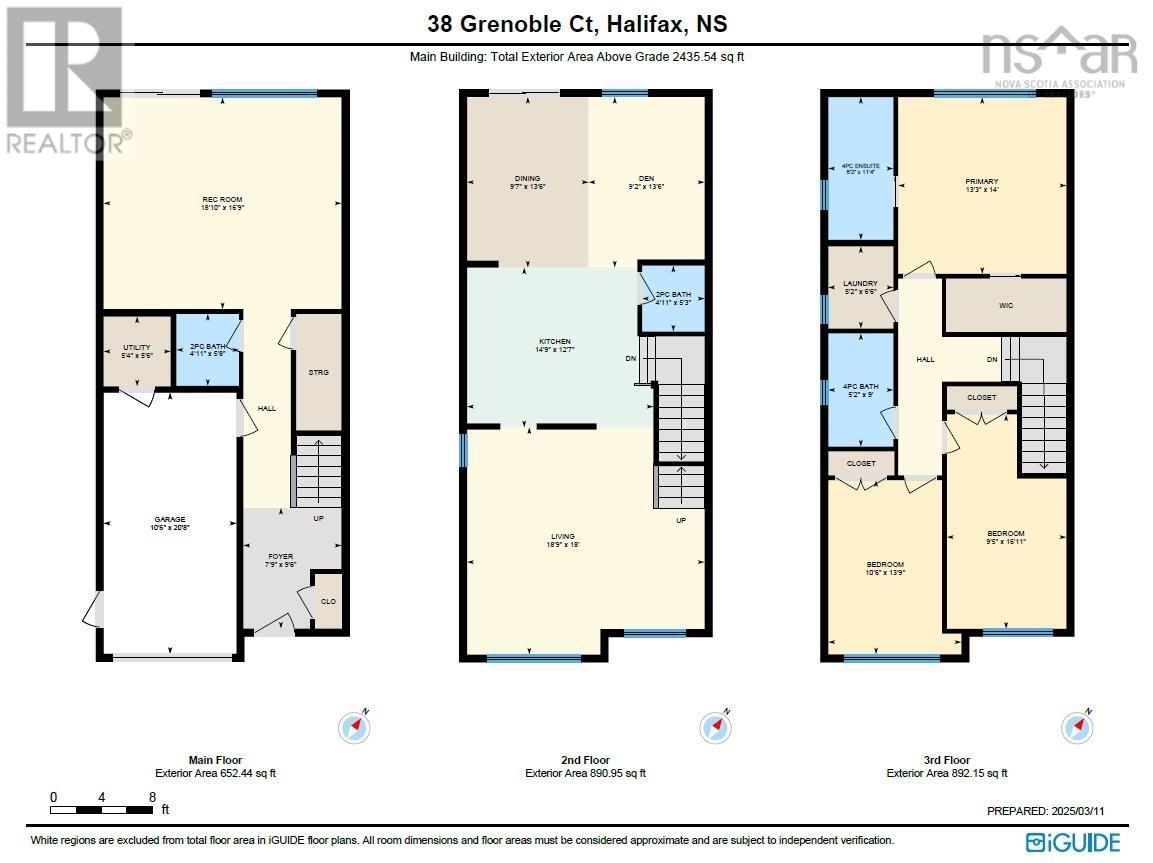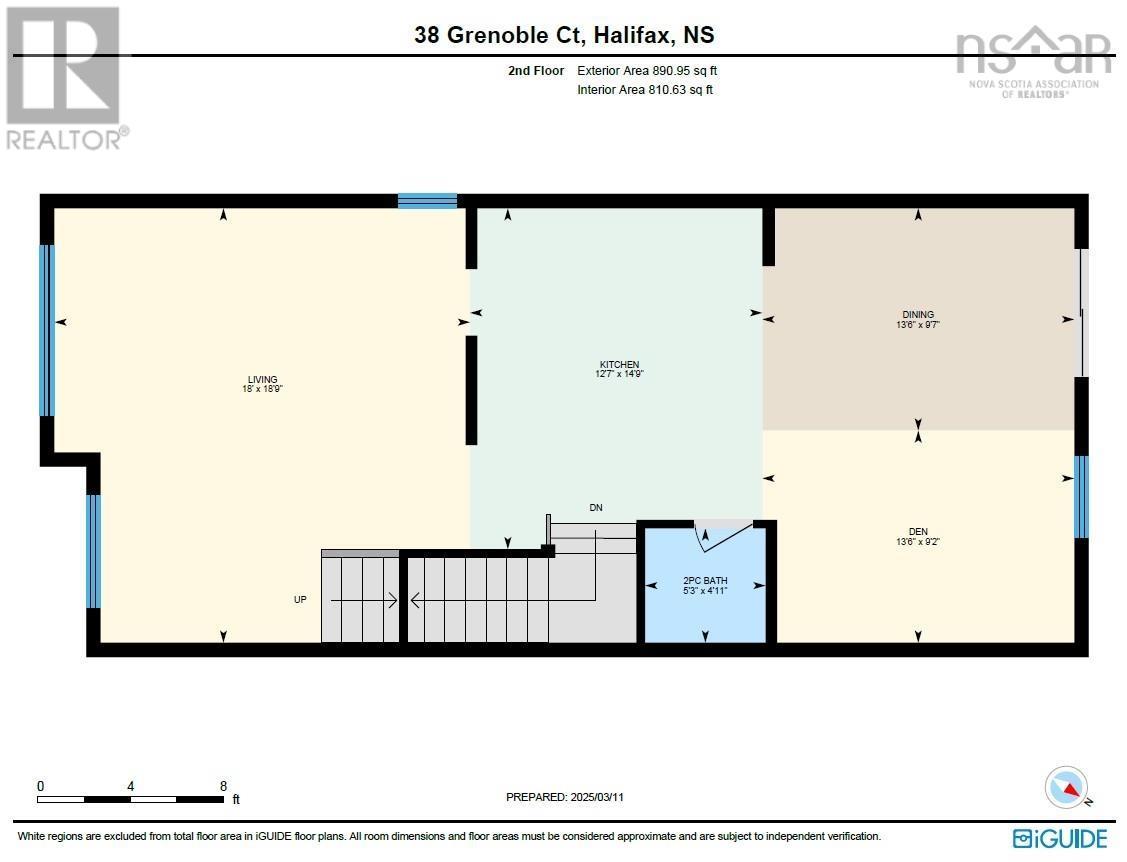38 Grenoble Court Halifax, Nova Scotia B3P 0J7
$689,900
Presenting an exceptional opportunity to acquire a meticulously crafted semi-detached Mayabella home in the coveted Long Lake Village, just a 5-minute walk from the provincial park & 14-minute from Chebucto Heights Elementary School and also 15 minutes drive to downtown Halifax. This 5-year-old home seamlessly blends modern design, premium craftsmanship, and sophisticated living. The home features an open-concept layout with upgraded finishes, including hardwood, tile and laminate flooring. It boasts 9-foot ceilings on both 1st and 2nd level, crown moulding and quartz countertops, while a ducted heat pump system ensures year-round comfort. A striking hardwood staircase adds style to the living areas. Upon entry, a spacious foyer leads to a versatile, fully finished walkout recreation room, a convenient powder room, and an attached garage. The second level offers a gourmet kitchen with quartz countertops, under-cabinet lighting, and ceiling-height cabinetry?ideal for culinary enthusiasts. The adjacent dining area offers additional seating, and the spacious living room is perfect for family gatherings. The third level hosts a tranquil master suite with a luxurious en-suite featuring high-end tiles, a Shower Panel, Rain Shower Head, Handheld Shower, Toe Tester, 5-Way Diverter, and four Body Jets. Two additional bedrooms share a full bathroom, and a dedicated laundry room adds convenience. The outdoor space includes a composite wood back deck with glass railings, perfect for outdoor relaxation, and overlooks a private backyard with a newly(one year old) built shed for extra storage. The aggregate concrete driveway enhances the home?s curb appeal. This well-maintained property, with its upscale finishes, spacious design, and prime location, offers a rare opportunity for buyers seeking luxury and convenience. Don?t miss your chance to make this stunning home yours. (id:45785)
Property Details
| MLS® Number | 202507360 |
| Property Type | Single Family |
| Neigbourhood | Ravenscraig |
| Community Name | Halifax |
| Amenities Near By | Park, Playground, Public Transit |
| Community Features | School Bus |
| Structure | Shed |
Building
| Bathroom Total | 4 |
| Bedrooms Above Ground | 3 |
| Bedrooms Total | 3 |
| Appliances | Oven - Electric, Range - Electric, Stove, Dryer - Electric, Washer, Refrigerator |
| Constructed Date | 2020 |
| Construction Style Attachment | Semi-detached |
| Cooling Type | Heat Pump |
| Exterior Finish | Stone, Vinyl |
| Flooring Type | Hardwood, Laminate, Tile |
| Foundation Type | Poured Concrete |
| Half Bath Total | 2 |
| Stories Total | 3 |
| Size Interior | 2,400 Ft2 |
| Total Finished Area | 2400 Sqft |
| Type | House |
| Utility Water | Municipal Water |
Parking
| Garage | |
| Attached Garage | |
| Parking Space(s) |
Land
| Acreage | No |
| Land Amenities | Park, Playground, Public Transit |
| Landscape Features | Landscaped |
| Sewer | Municipal Sewage System |
| Size Irregular | 0.0641 |
| Size Total | 0.0641 Ac |
| Size Total Text | 0.0641 Ac |
Rooms
| Level | Type | Length | Width | Dimensions |
|---|---|---|---|---|
| Second Level | Bath (# Pieces 1-6) | 4.11X5.3 | ||
| Second Level | Den | 9.2X13.6 | ||
| Second Level | Dining Room | 9.7X13.6 | ||
| Second Level | Kitchen | 14.9X12.7 | ||
| Second Level | Living Room | 18.9X18 | ||
| Third Level | Bath (# Pieces 1-6) | 5.2X9 | ||
| Third Level | Ensuite (# Pieces 2-6) | 5.211.4 | ||
| Third Level | Bedroom | 9.5X16.11 | ||
| Third Level | Bedroom | 10.6X13.9 | ||
| Third Level | Laundry / Bath | 5.2X6.6 | ||
| Third Level | Primary Bedroom | 13.3X14 | ||
| Main Level | Bath (# Pieces 1-6) | 4.11 x 5.8 | ||
| Main Level | Foyer | 7.9 x 9.6 | ||
| Main Level | Recreational, Games Room | 18.10x16.9 | ||
| Main Level | Utility Room | 5.4x5.6 |
https://www.realtor.ca/real-estate/28144688/38-grenoble-court-halifax-halifax
Contact Us
Contact us for more information

Adnan Karim
84 Chain Lake Drive
Beechville, Nova Scotia B3S 1A2

