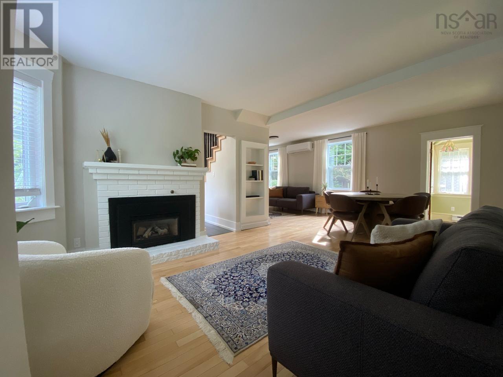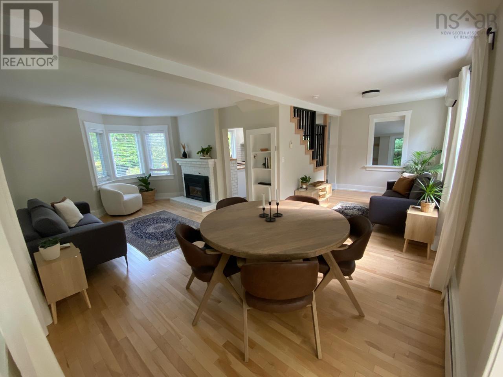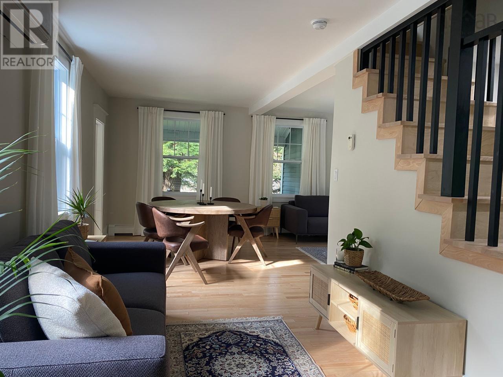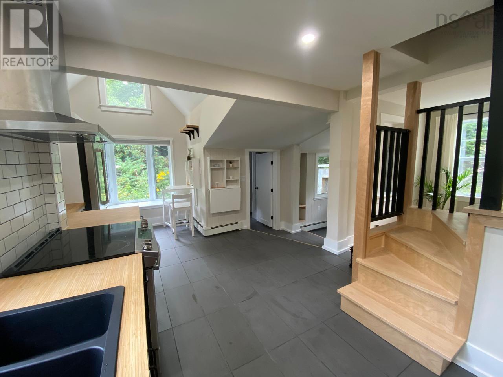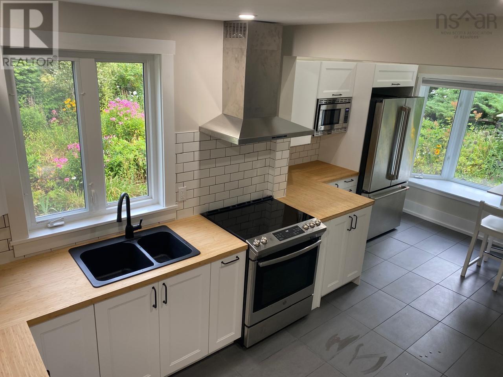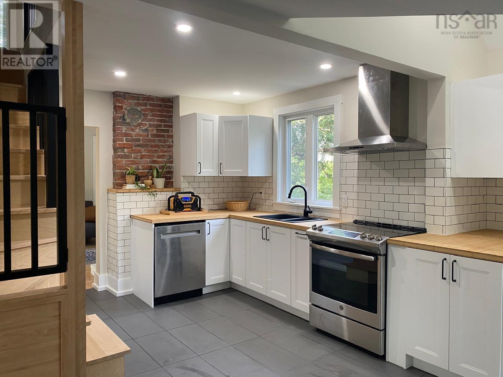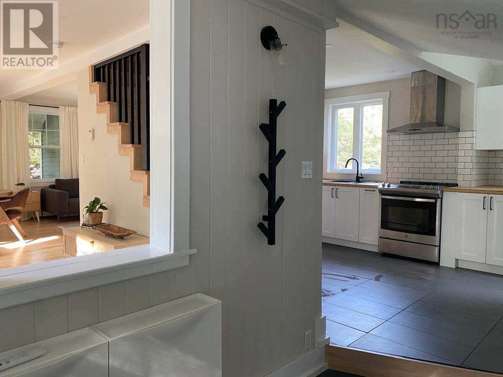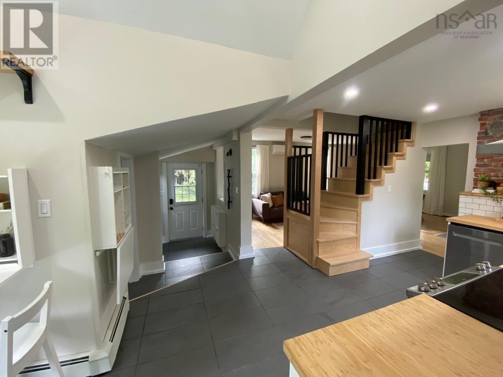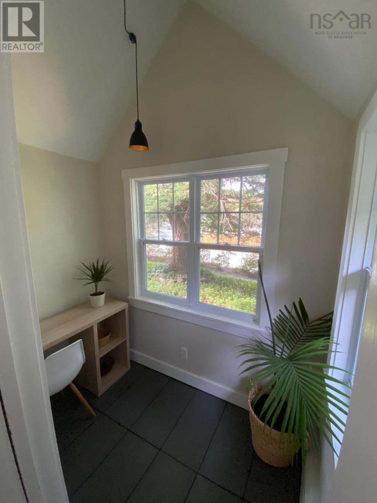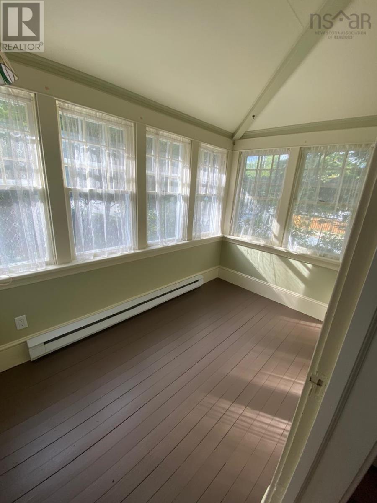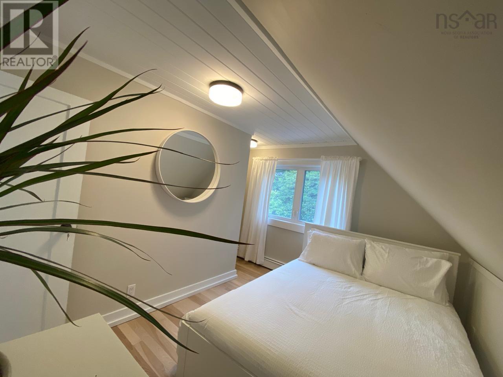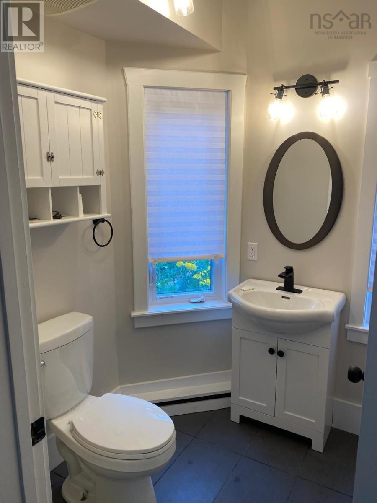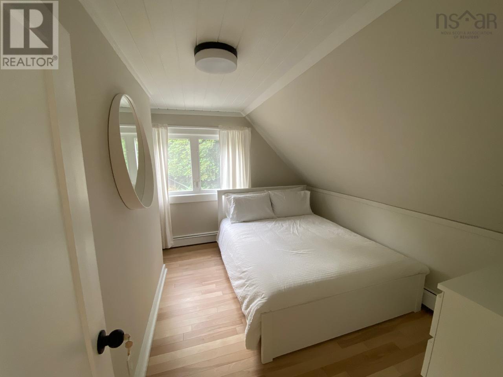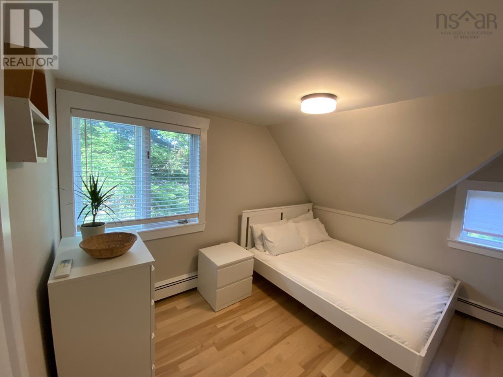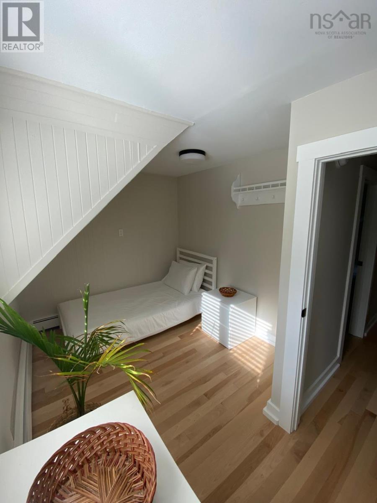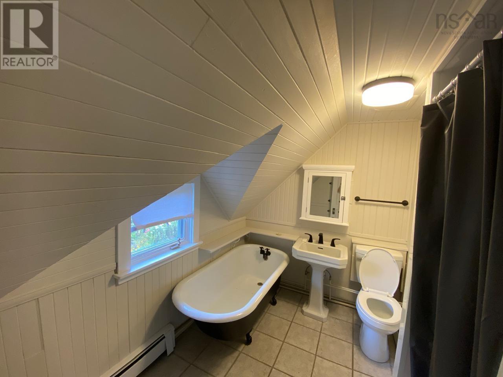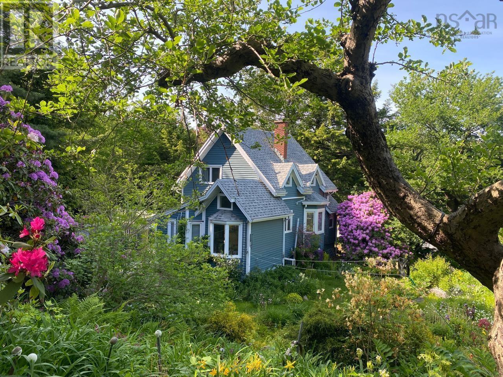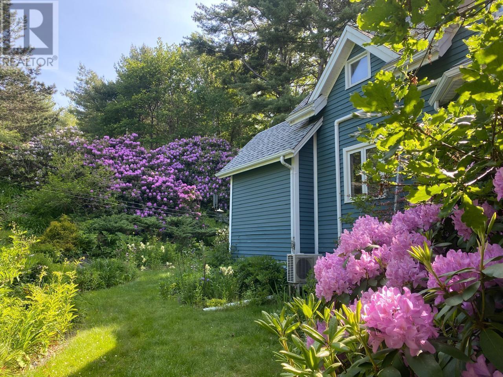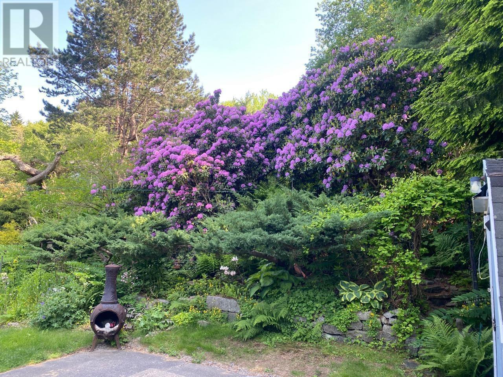38 Kearney Lake Road Rockingham, Nova Scotia B3M 2S4
$689,000
Wow! This wonderful property is a gem! It is rare that you find such a spectacular property with exceptional grounds. The Award-winning Perennial Gardens had been featured on the annual Halifax Garden Tours. Enjoy seasonal showcase with continuous flowering blooms & hundreds of perennials, shrubs & trees with a massive wall of Rhododendrons and possibly the biggest English Oak tree in the province. This truly is a special property that cannot be duplicated as it takes decades to create such an outdoor enclave of privacy which makes you feel like you are lost in the country, topped off with the with the babbling waterfall & pond, yet you are living in the city. It's the ideal combination of classic and contemporary elements. (id:45785)
Open House
This property has open houses!
2:00 pm
Ends at:4:00 pm
Property Details
| MLS® Number | 202523341 |
| Property Type | Single Family |
| Community Name | Rockingham |
| Amenities Near By | Playground, Public Transit, Shopping |
| Community Features | Recreational Facilities |
| Equipment Type | Propane Tank |
| Features | Treed, Level |
| Rental Equipment Type | Propane Tank |
| Structure | Shed |
Building
| Bathroom Total | 2 |
| Bedrooms Above Ground | 3 |
| Bedrooms Total | 3 |
| Appliances | Oven - Electric, Range - Electric, Dishwasher, Dryer - Electric, Washer, Microwave |
| Basement Development | Unfinished |
| Basement Features | Walk Out |
| Basement Type | Full (unfinished) |
| Construction Style Attachment | Detached |
| Cooling Type | Heat Pump |
| Exterior Finish | Wood Siding |
| Fireplace Present | Yes |
| Flooring Type | Ceramic Tile, Hardwood |
| Foundation Type | Poured Concrete |
| Half Bath Total | 1 |
| Stories Total | 2 |
| Size Interior | 1,250 Ft2 |
| Total Finished Area | 1250 Sqft |
| Type | House |
| Utility Water | Municipal Water |
Parking
| Paved Yard |
Land
| Acreage | No |
| Land Amenities | Playground, Public Transit, Shopping |
| Landscape Features | Landscaped |
| Sewer | Municipal Sewage System |
| Size Irregular | 0.1493 |
| Size Total | 0.1493 Ac |
| Size Total Text | 0.1493 Ac |
Rooms
| Level | Type | Length | Width | Dimensions |
|---|---|---|---|---|
| Second Level | Primary Bedroom | 11.9x8.3+/-jogs | ||
| Second Level | Bedroom | 9.8x6.6+/-jogs | ||
| Second Level | Bedroom | 11.3x8.5+/-jogs | ||
| Second Level | Bath (# Pieces 1-6) | 11.3x8.5+/-jogs | ||
| Main Level | Living Room | 12.4x20+Bay | ||
| Main Level | Dining Room | 10.1x8.50 | ||
| Main Level | Sunroom | 10.4x6 | ||
| Main Level | Den | 9.9x7.11 | ||
| Main Level | Eat In Kitchen | 18.8x8.6+jogs | ||
| Main Level | Foyer | 6.4x6.4 | ||
| Main Level | Bath (# Pieces 1-6) | 5.2x8.1 |
https://www.realtor.ca/real-estate/28863786/38-kearney-lake-road-rockingham-rockingham
Contact Us
Contact us for more information

Peter Halley
107 - 100 Venture Run, Box 6
Dartmouth, Nova Scotia B3B 0H9




