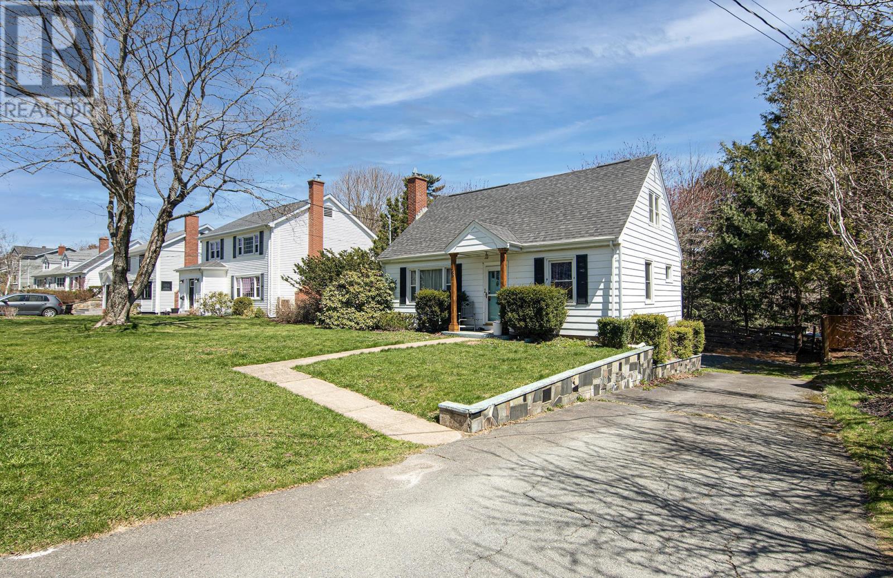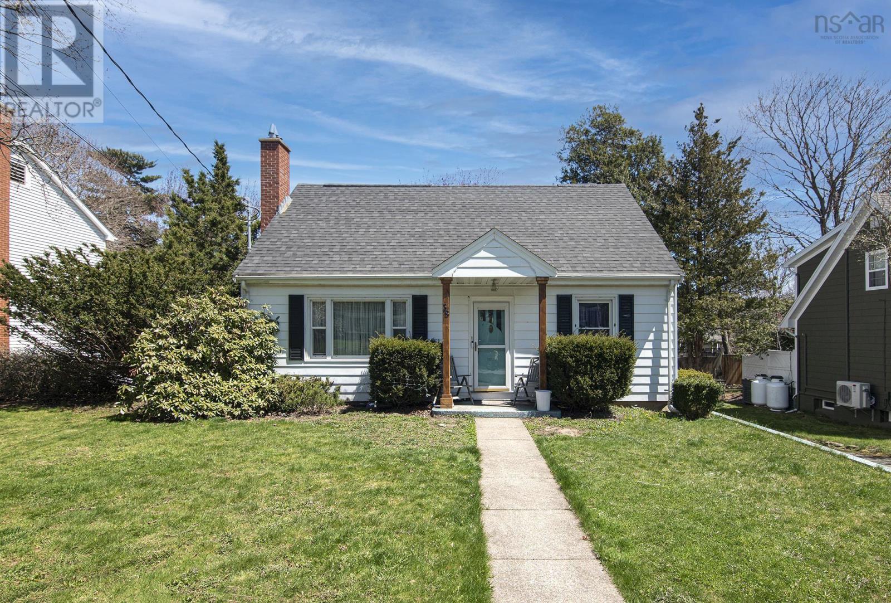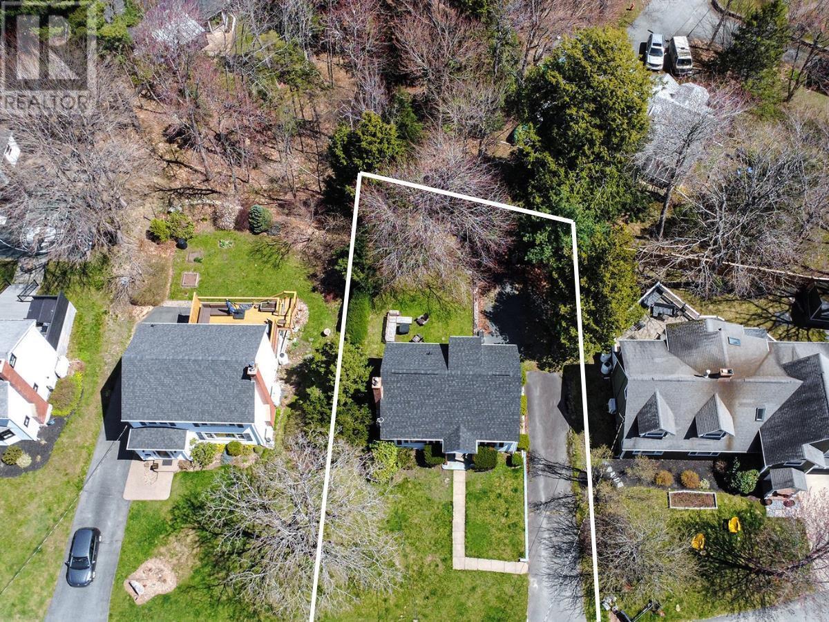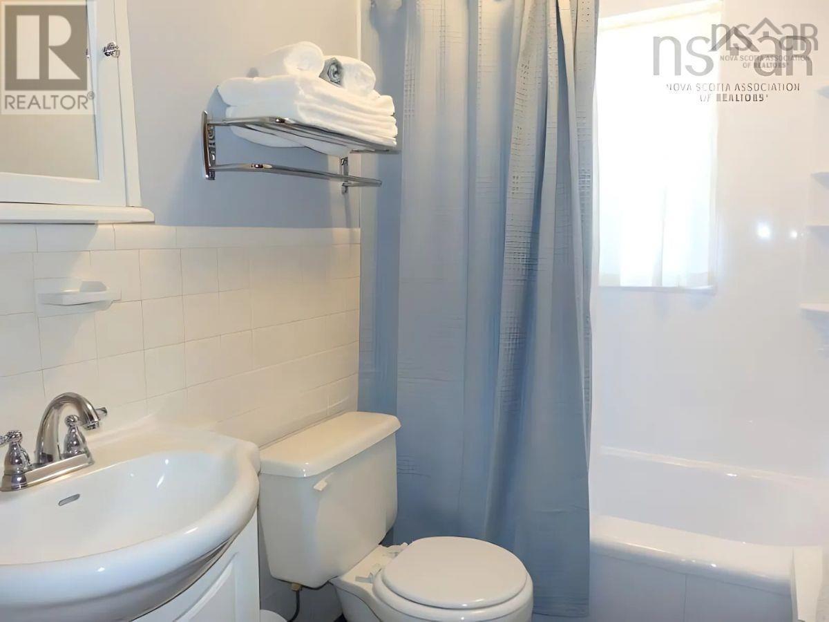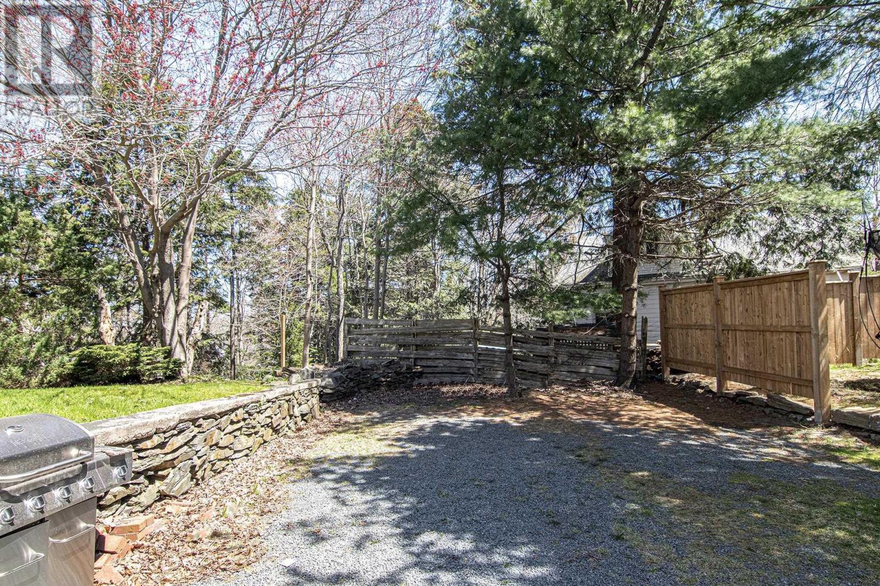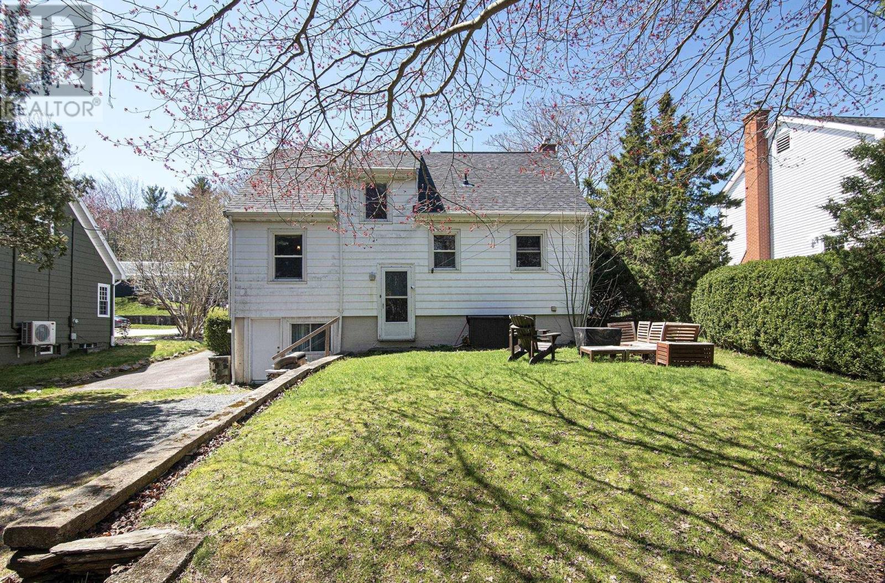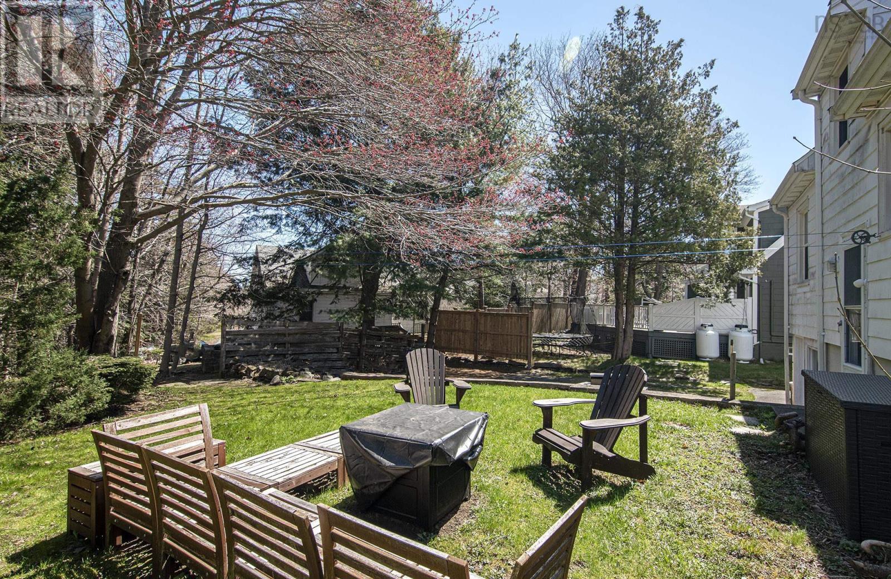38 Walton Drive Halifax, Nova Scotia B3N 1X7
$789,900
Location, location, location! Set on a quiet cul-de-sac in a sought-after neighbourhood, this 3 bedroom home on an oversized 6,466 sqft lot offers a perfect blend of character and investment opportunity. The main level features a cozy living room with a decorative fireplace, a functional kitchen, a large dining room, full bath, and a generously sized bedroom. Upstairs, you'll find two additional bedrooms. The lower level offers a versatile a rec room, storage, laundry area, and a workshop. Enjoy a private backyard with room to play, garden and opportunity to build your dream garage. Key upgrades include a new roof (2023) and 200 amp service. Minutes from downtown, Halifax Shopping Centre, the Northwest Arm, and Chain of Lakes Trail. A great opportunity in a prime location-book your showing today! Interior photos are from 2020. (id:45785)
Property Details
| MLS® Number | 202510086 |
| Property Type | Single Family |
| Neigbourhood | Fairmount Ridge |
| Community Name | Halifax |
| Amenities Near By | Golf Course, Park, Public Transit, Shopping |
| Community Features | School Bus |
| Equipment Type | Water Heater |
| Features | Level |
| Rental Equipment Type | Water Heater |
Building
| Bathroom Total | 1 |
| Bedrooms Above Ground | 3 |
| Bedrooms Total | 3 |
| Appliances | Stove, Dryer, Washer, Refrigerator |
| Basement Development | Partially Finished |
| Basement Features | Walk Out |
| Basement Type | Full (partially Finished) |
| Constructed Date | 1951 |
| Construction Style Attachment | Detached |
| Exterior Finish | Vinyl |
| Flooring Type | Carpeted, Hardwood, Tile, Other |
| Foundation Type | Poured Concrete |
| Stories Total | 2 |
| Size Interior | 1,403 Ft2 |
| Total Finished Area | 1403 Sqft |
| Type | House |
| Utility Water | Municipal Water |
Parking
| Gravel |
Land
| Acreage | No |
| Land Amenities | Golf Course, Park, Public Transit, Shopping |
| Landscape Features | Landscaped |
| Sewer | Municipal Sewage System |
| Size Irregular | 0.1484 |
| Size Total | 0.1484 Ac |
| Size Total Text | 0.1484 Ac |
Rooms
| Level | Type | Length | Width | Dimensions |
|---|---|---|---|---|
| Second Level | Bedroom | 12.6x12.7 | ||
| Second Level | Bedroom | 14.6x12.6 | ||
| Basement | Recreational, Games Room | 10.9x14.9 | ||
| Basement | Other | 21.9x11 | ||
| Basement | Workshop | 22.4x8.6 | ||
| Main Level | Foyer | 4.2x3.6 | ||
| Main Level | Living Room | 16.5x11.4 | ||
| Main Level | Kitchen | 10.7x11.5 | ||
| Main Level | Bath (# Pieces 1-6) | 5x7.7 | ||
| Main Level | Dining Room | 9x11.4 | ||
| Main Level | Bedroom | 11.5x12.6+jut |
https://www.realtor.ca/real-estate/28272666/38-walton-drive-halifax-halifax
Contact Us
Contact us for more information

Rhea Koivu
https://www.instagram.com/rheakoivu.realestate/
397 Bedford Hwy
Halifax, Nova Scotia B3M 2L3

