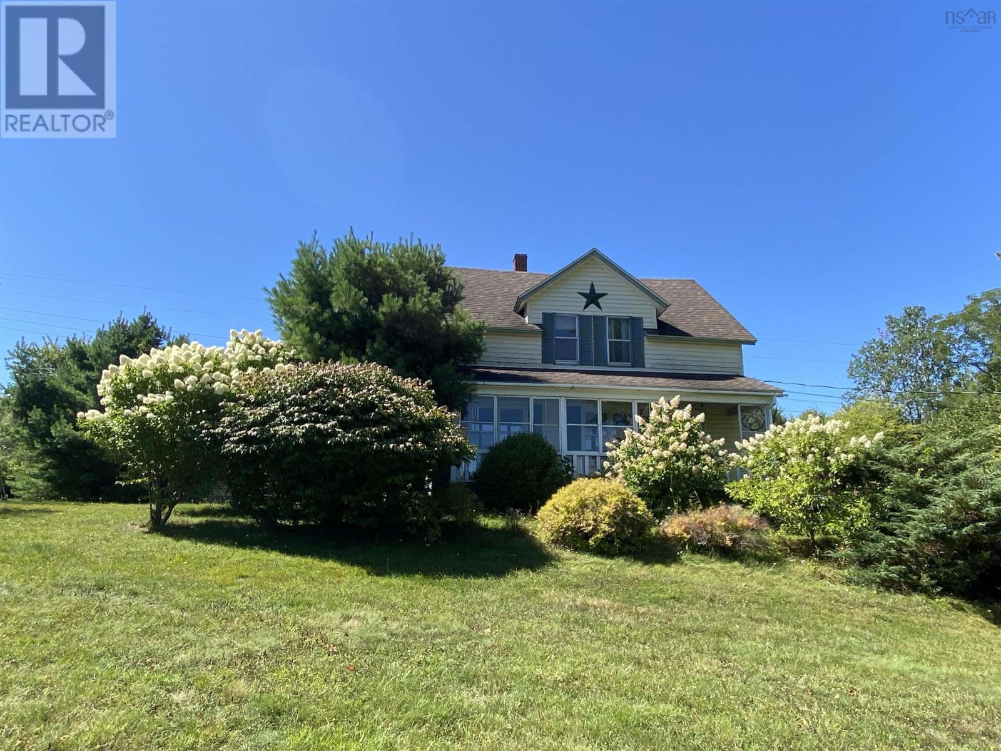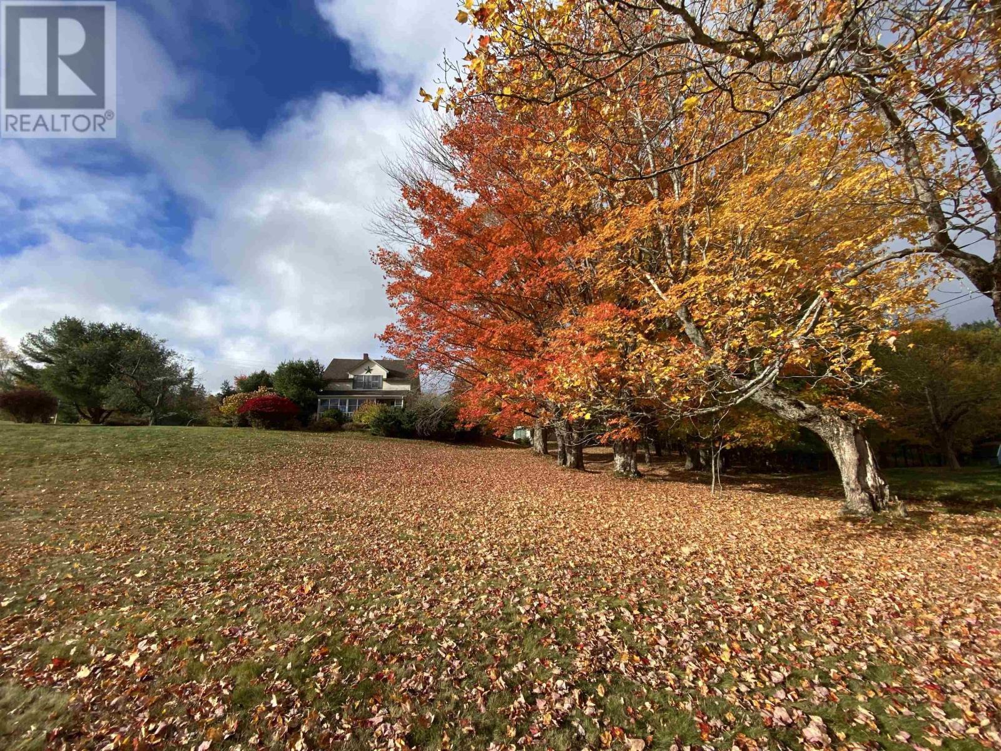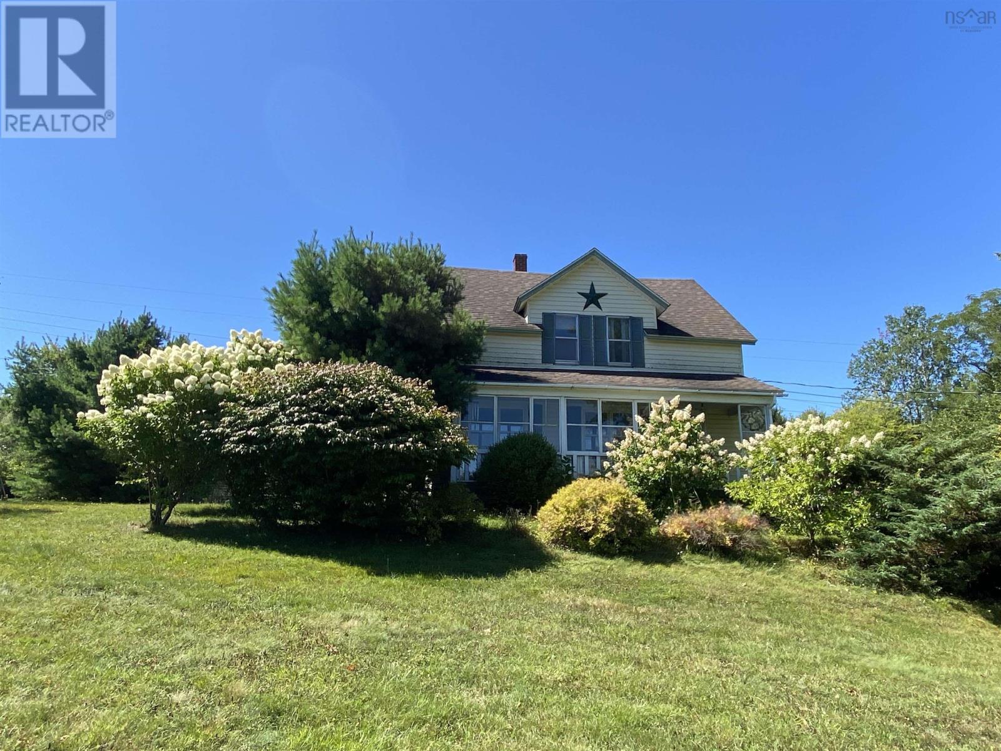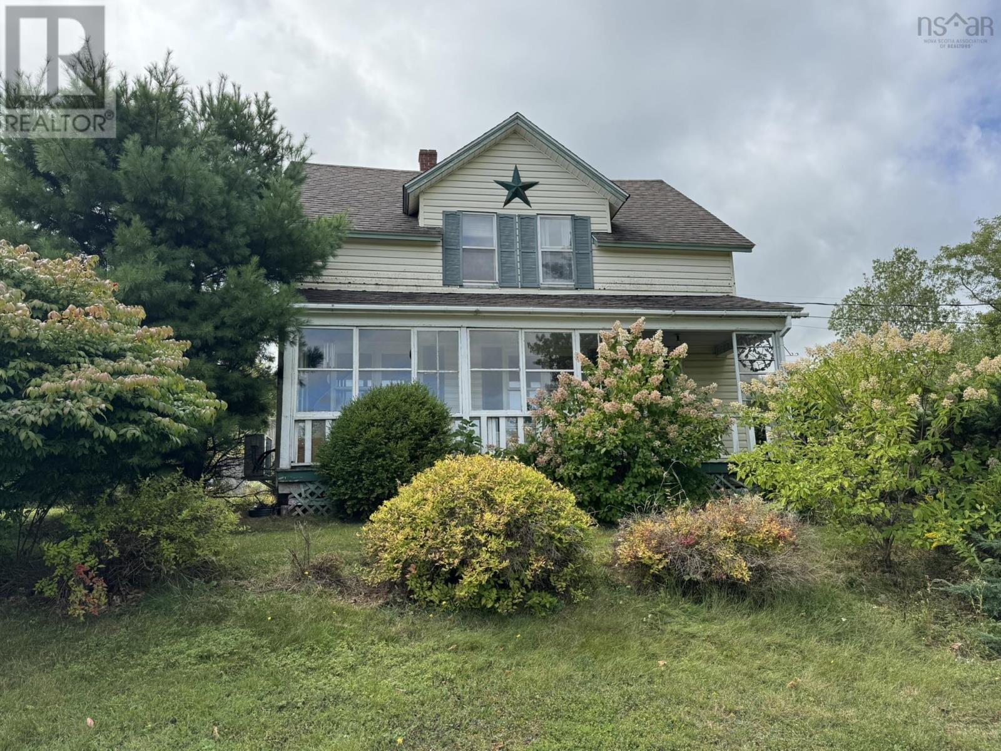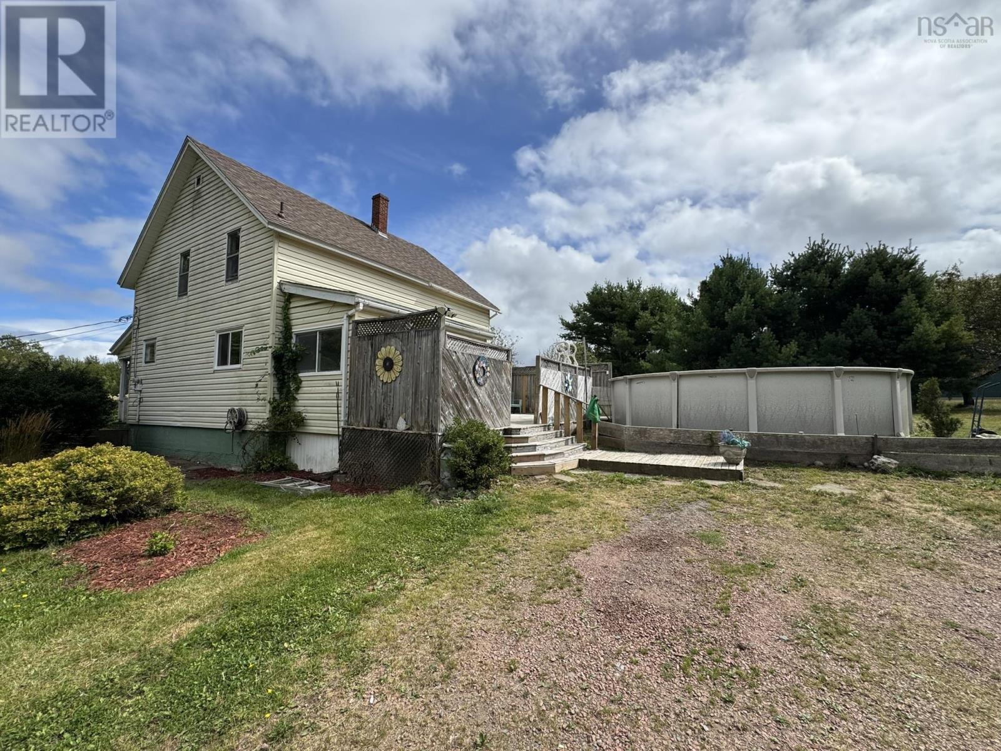380 Truro Heights Road Truro Heights, Nova Scotia B6L 1X6
$499,900
Discover charm and opportunity at 380 Truro Heights Road, a 1.5-storey home in Truro Heights, Nova Scotia, just minutes from Truroknown as the "Hub of Nova Scotia" for its central location and easy access to Halifax. Enjoy nearby amenities including restaurants, shopping, schools, the Colchester East Hants Health Centre, and Victoria Parks trails and waterfalls. This home offers 3 bedrooms and a 4-piece bathroom with a soaker tub upstairs. The main floor features a living/dining/kitchen area and a large mudroom addition. Flooring includes carpet, ceramic tile, and laminate. Stay comfortable with a main-level heat pump and oil-fired forced air furnace, with a steel oil tank outside. The home has a shingle roof, 100-amp fuse panel, municipal sewer, and a drilled well with new lines and foot valve. The full basement with poured concrete foundation is ideal for storage due to low ceilings. Outside, enjoy a covered front porch, rear deck, and a heated, wired outdoor pool. A long driveway and front pond enhance the propertys picturesque appeal. Set on 6.45 acres zoned R-2, this land allows for low / medium density residential development, subject to municipal approval, or potential for a hobby farm. Perfect for families seeking space, privacy, and proximity to town. Schedule a viewing today! (id:45785)
Property Details
| MLS® Number | 202521886 |
| Property Type | Single Family |
| Community Name | Truro Heights |
| Amenities Near By | Golf Course, Park, Playground, Public Transit, Shopping, Place Of Worship |
| Community Features | Recreational Facilities, School Bus |
| Features | Treed, Sump Pump |
| Pool Type | Above Ground Pool |
| Structure | Shed |
Building
| Bathroom Total | 1 |
| Bedrooms Above Ground | 3 |
| Bedrooms Total | 3 |
| Appliances | Range - Electric, Dishwasher |
| Basement Development | Unfinished |
| Basement Type | Full (unfinished) |
| Construction Style Attachment | Detached |
| Cooling Type | Heat Pump |
| Exterior Finish | Vinyl |
| Flooring Type | Carpeted, Ceramic Tile, Laminate, Tile, Vinyl, Other |
| Foundation Type | Poured Concrete |
| Stories Total | 2 |
| Size Interior | 1,355 Ft2 |
| Total Finished Area | 1355 Sqft |
| Type | House |
| Utility Water | Drilled Well |
Parking
| Garage | |
| Detached Garage | |
| Gravel |
Land
| Acreage | Yes |
| Land Amenities | Golf Course, Park, Playground, Public Transit, Shopping, Place Of Worship |
| Landscape Features | Landscaped |
| Sewer | Municipal Sewage System |
| Size Irregular | 6.45 |
| Size Total | 6.45 Ac |
| Size Total Text | 6.45 Ac |
Rooms
| Level | Type | Length | Width | Dimensions |
|---|---|---|---|---|
| Second Level | Primary Bedroom | 9.6 x 12.7 | ||
| Second Level | Bedroom | 9.7 x 9.5 | ||
| Second Level | Bedroom | 8.8 x 12.7 | ||
| Second Level | Bath (# Pieces 1-6) | 8.11 x 6.7 | ||
| Main Level | Eat In Kitchen | 16.6 x 9.11 | ||
| Main Level | Living Room | 9.3 x 9.9 + 11.3 x 9.4 | ||
| Main Level | Mud Room | 6.7 x 13.3 |
https://www.realtor.ca/real-estate/28789292/380-truro-heights-road-truro-heights-truro-heights
Contact Us
Contact us for more information

Matthew Ward
https://www.hantsrealty.com/
https://www.facebook.com/homesandlandtruro
https://www.linkedin.com/in/matthew-ward-2743212a/
https://x.com/MatthewWar39836
https://www.instagram.com/novascotiarealestatebroker/
Po Box 58, 44 Main Street West
Stewiacke, Nova Scotia B0N 2J0

