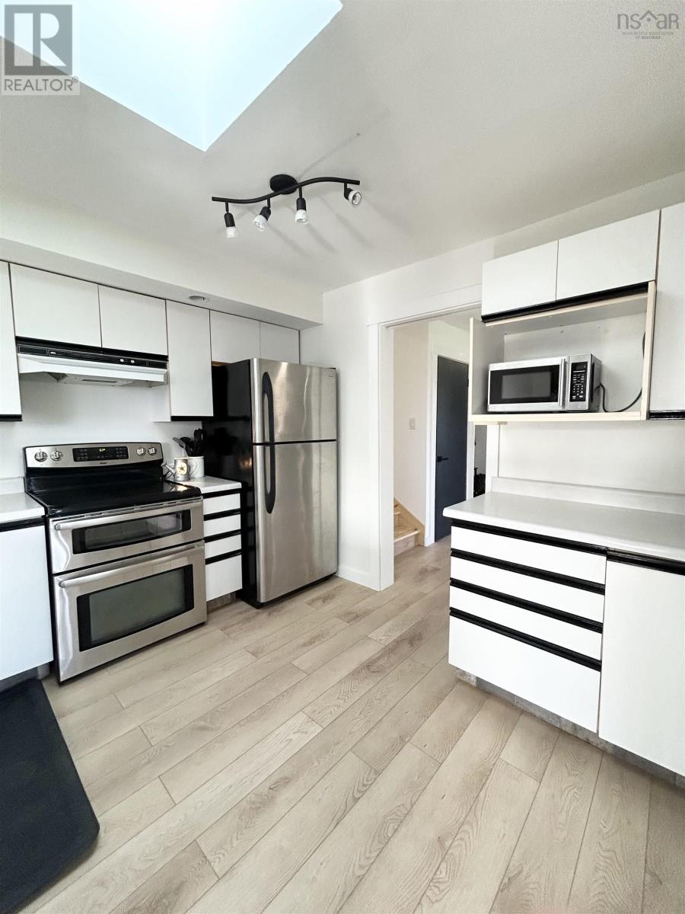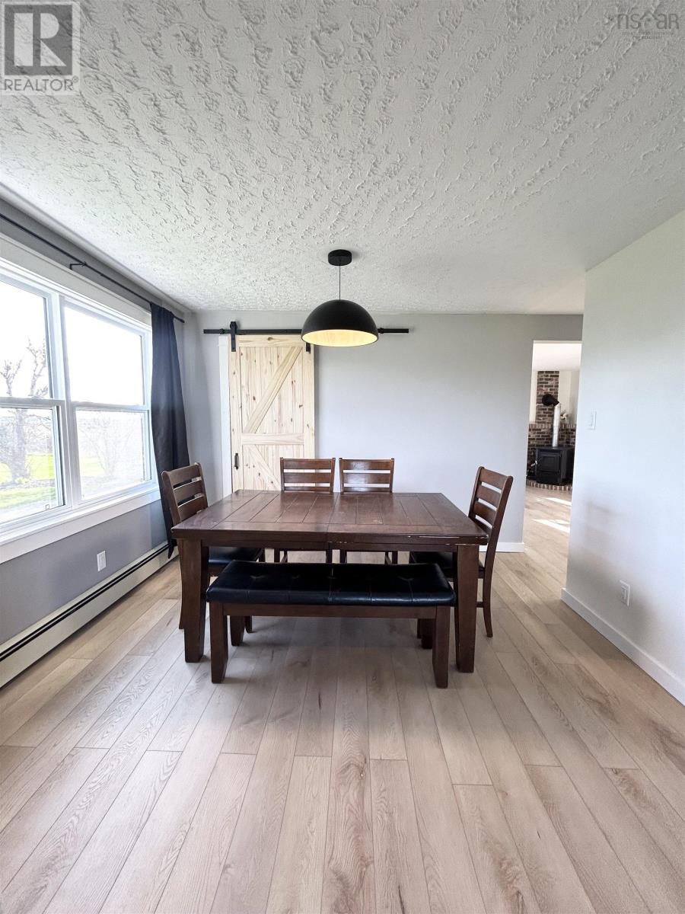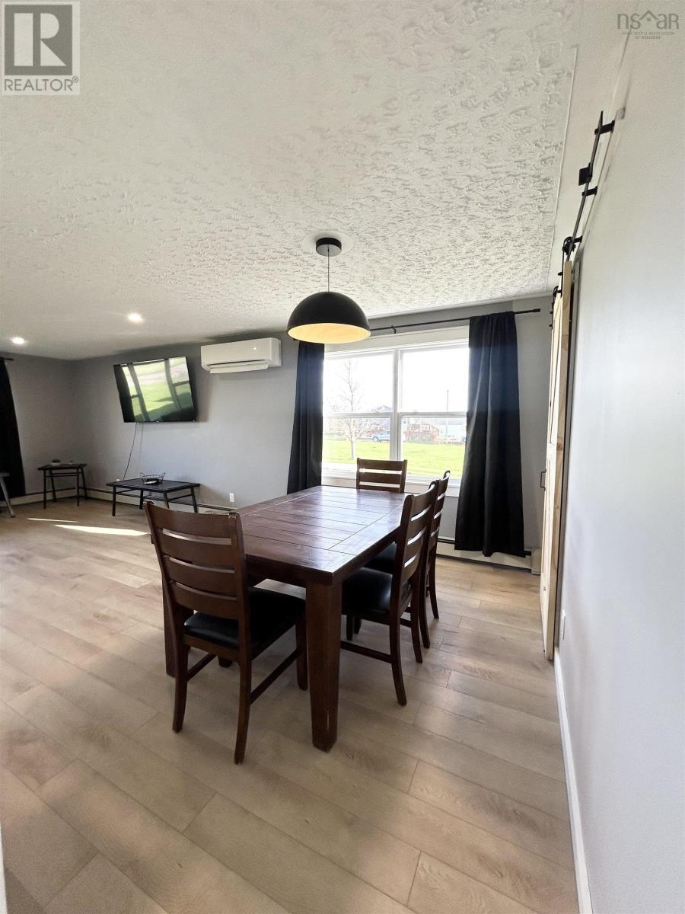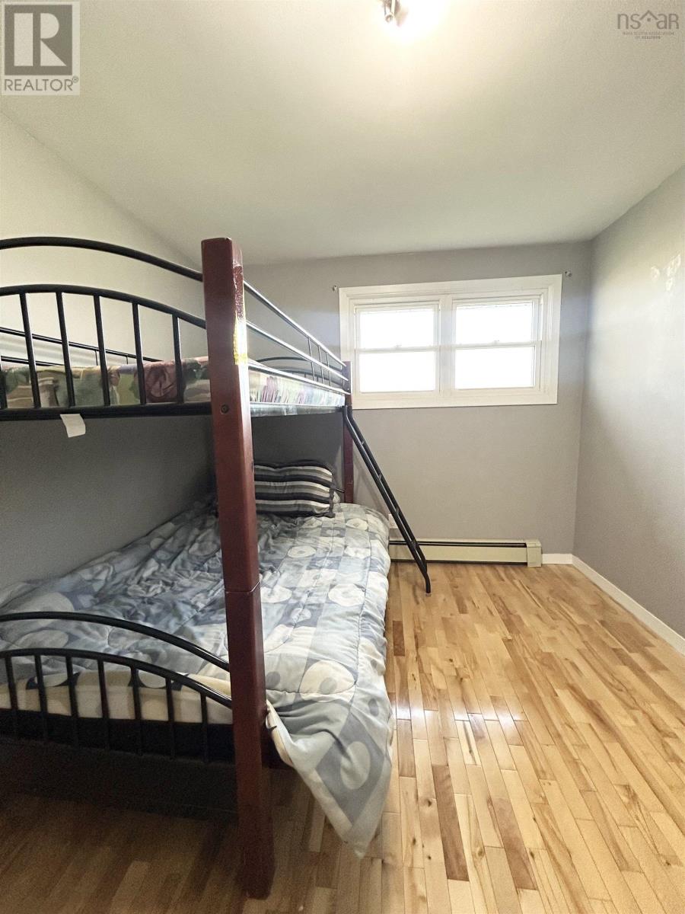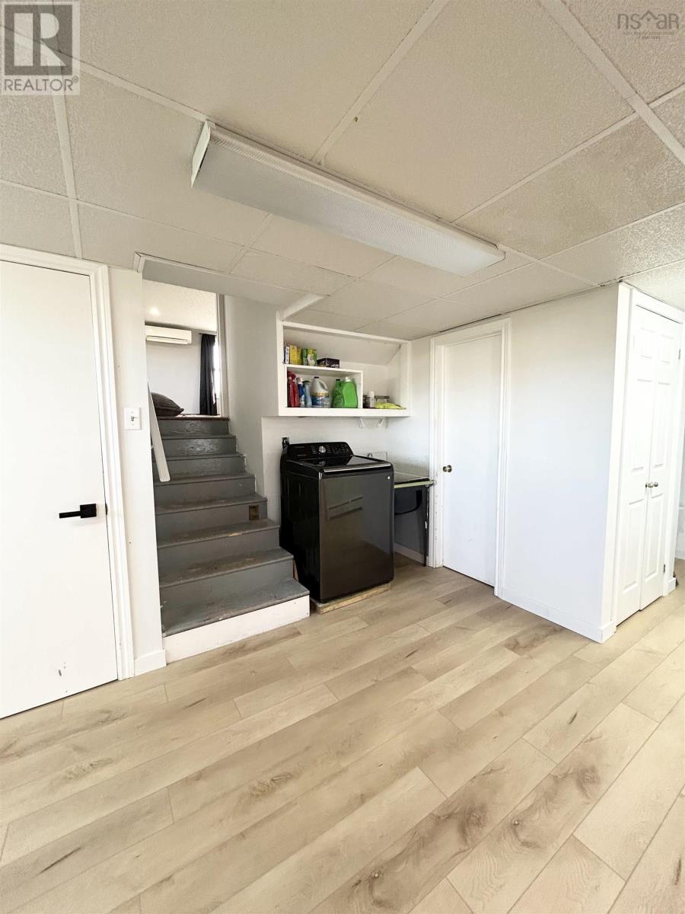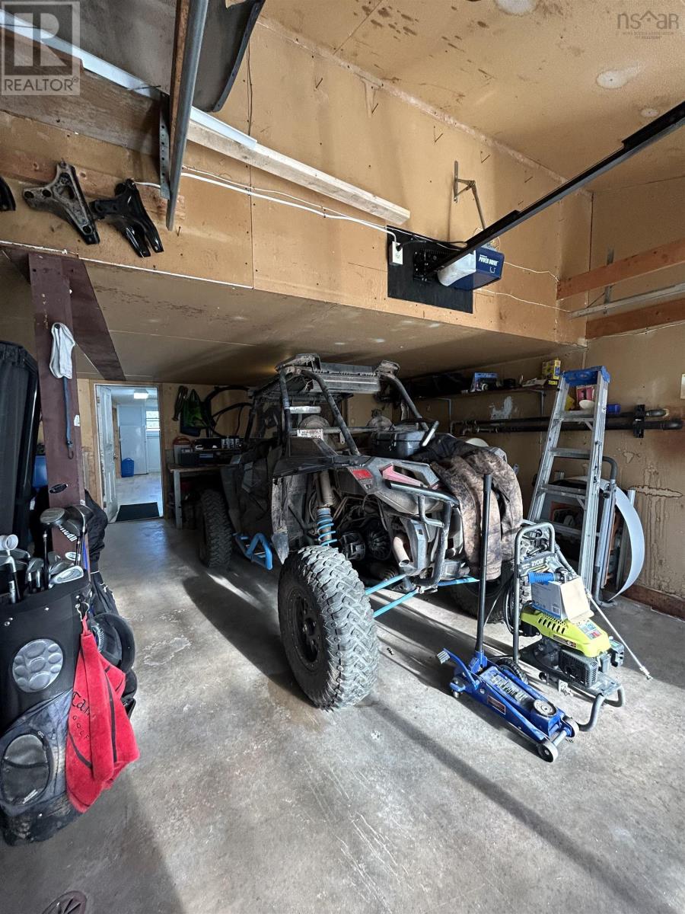381 Vimy Avenue Bible Hill, Nova Scotia B2N 4K2
$430,000
Discover your dream home on the edge of town! Welcome to 381 Vimy Rd., a beautifully renovated three-bedroom, 3.5-bathroom residence that perfectly combines modern amenities with a serene rural setting. Situated on a spacious corner lot, this home features a paved wraparound driveway leading to a double car garage, along with an additional single car garage that includes a loft for extra storage or creative space. Step inside to find a thoughtfully designedopen concept layout that includes many recent upgrades, ensuring you can move in worry-free. Highlights include a brand new 200 amp electrical panel, an efficient heat pump, stylish electric fixtures along with new outlets and switches and a new washer and dryer. The home also boasts a new water pressure tank and a cozy pellet stove, perfect for those chilly evenings. The extensive renovations extend to the master bedroom, which has been completely transformed into a luxurious retreat featuring a spacious walk-in closet and ensuite master bath. The entryway welcomes you into a large combination family/dining room, ideal for family gatherings. The home also has a recreational room, game and workout room and a utility room adds to the practicality of this home, catering to the needs of a growing family. The property is immaculately landscaped and offers stunning sunset views, providing a picturesque backdrop for your daily life. Enjoy the tranquility of a rural setting while being close to all the amenities you need. Don?t miss out on this exceptional opportunity to own a beautifully upgraded home in a prime location. Schedule your viewing today and experience the charm of 381 Vimy Rd. for yourself! (id:45785)
Property Details
| MLS® Number | 202510022 |
| Property Type | Single Family |
| Community Name | Bible Hill |
| Amenities Near By | Golf Course, Park, Playground, Shopping, Place Of Worship |
| Community Features | Recreational Facilities, School Bus |
Building
| Bathroom Total | 4 |
| Bedrooms Above Ground | 3 |
| Bedrooms Total | 3 |
| Appliances | Stove, Dishwasher, Dryer, Washer, Microwave, Refrigerator, Hot Tub |
| Basement Development | Partially Finished |
| Basement Features | Walk Out |
| Basement Type | Full (partially Finished) |
| Constructed Date | 1972 |
| Construction Style Attachment | Semi-detached |
| Cooling Type | Heat Pump |
| Exterior Finish | Wood Siding |
| Flooring Type | Hardwood, Laminate, Linoleum, Vinyl Plank |
| Foundation Type | Poured Concrete |
| Half Bath Total | 1 |
| Stories Total | 2 |
| Size Interior | 1,957 Ft2 |
| Total Finished Area | 1957 Sqft |
| Type | House |
| Utility Water | Drilled Well |
Parking
| Garage | |
| Attached Garage | |
| Detached Garage |
Land
| Acreage | No |
| Land Amenities | Golf Course, Park, Playground, Shopping, Place Of Worship |
| Landscape Features | Landscaped |
| Sewer | Septic System |
| Size Irregular | 0.0641 |
| Size Total | 0.0641 Ac |
| Size Total Text | 0.0641 Ac |
Rooms
| Level | Type | Length | Width | Dimensions |
|---|---|---|---|---|
| Second Level | Bedroom | 11.8 x 9.7 | ||
| Second Level | Bedroom | 9.4 x 11.6 | ||
| Second Level | Bath (# Pieces 1-6) | 16.9 x 5.6 | ||
| Second Level | Primary Bedroom | 13.9 x 22.4 | ||
| Second Level | Other | 8.8 x 6.8 | ||
| Second Level | Ensuite (# Pieces 2-6) | 8 x 5 | ||
| Basement | Laundry / Bath | 15.8 x 10.8 + jut | ||
| Basement | Recreational, Games Room | 10.2 x 23.2 | ||
| Basement | Bath (# Pieces 1-6) | 4.4 x 4.3 | ||
| Lower Level | Great Room | 23.2 x 10.2 | ||
| Lower Level | Utility Room | 14.9 x 11.6 | ||
| Main Level | Dining Nook | 11.8 x 12.8 | ||
| Main Level | Kitchen | 12 x 10 | ||
| Main Level | Living Room | 23.6 x 15.7 | ||
| Main Level | Dining Room | 8.6 x 10.4 | ||
| Main Level | Bath (# Pieces 1-6) | 4.2 x 5.6 |
https://www.realtor.ca/real-estate/28268767/381-vimy-avenue-bible-hill-bible-hill
Contact Us
Contact us for more information
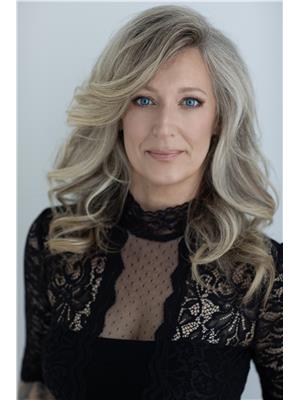
Melanie Lowe
https://www.instagram.com/melanielowekw?igsh=Nm9wcnk4MTQ0YWNr&utm_source=qr
183 Pictou Road
Bible Hill, Nova Scotia B2N 2S7

















