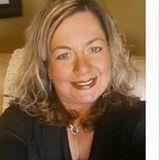382 Chestnut Drive Sydney, Nova Scotia B1P 4Y8
$249,000
Welcome to this beautifully renovated bungalow, thoughtfully updated from the studs up with quality craftsmanship and modern design. Located in a peaceful, established area of Sydney, this home offers a perfect blend of style, comfort, and functionality. Step inside to discover a bright, open-concept main floor featuring high-end flooring, custom-built cabinetry, and a stunning staircase that adds architectural charm. The kitchen showcases quality-built cabinets with modern finishes, creating a space thats both elegant and highly functional. The main level includes a spacious living area, a full 4-piece bath, and a comfortable bedroomideal for convenient single-level living. Downstairs, the fully finished basement features two additional bedrooms (both with proper egress), a half bath, laundry area, and excellent insulation throughout, ensuring warmth and energy efficiency year-round. Outside, enjoy the convenience of a paved driveway, a charming and practical shed, and an oversized lot with space to add a garage or create your dream backyard. Additional highlights include: Electric heating with a high-efficiency heat pump Modern, cohesive decor throughout Well-insulated for year-round comfort and efficiency Perfect for first-time buyers, downsizers, or investorsthis turn-key home has it all. Dont miss this opportunity (id:45785)
Property Details
| MLS® Number | 202521434 |
| Property Type | Single Family |
| Community Name | Sydney |
Building
| Bathroom Total | 2 |
| Bedrooms Above Ground | 1 |
| Bedrooms Below Ground | 2 |
| Bedrooms Total | 3 |
| Architectural Style | Bungalow |
| Construction Style Attachment | Detached |
| Cooling Type | Heat Pump |
| Exterior Finish | Vinyl |
| Flooring Type | Laminate |
| Foundation Type | Poured Concrete |
| Half Bath Total | 1 |
| Stories Total | 1 |
| Size Interior | 1,154 Ft2 |
| Total Finished Area | 1154 Sqft |
| Type | House |
| Utility Water | Municipal Water |
Parking
| Paved Yard |
Land
| Acreage | No |
| Sewer | Municipal Sewage System |
| Size Irregular | 0.0941 |
| Size Total | 0.0941 Ac |
| Size Total Text | 0.0941 Ac |
Rooms
| Level | Type | Length | Width | Dimensions |
|---|---|---|---|---|
| Basement | Bedroom | 10 9x10 7 | ||
| Basement | Bedroom | 11 5 x 11 5 | ||
| Basement | Bath (# Pieces 1-6) | half bath | ||
| Basement | Laundry Room | 9x9 7 | ||
| Main Level | Bedroom | 10x10 | ||
| Main Level | Bath (# Pieces 1-6) | full | ||
| Main Level | Living Room | 23 3x12 3 8x3 11 |
https://www.realtor.ca/real-estate/28767783/382-chestnut-drive-sydney-sydney
Contact Us
Contact us for more information

Cheryl Vickers
(902) 780-4779
(902) 371-4663
1959 Upper Water Street, Suite 1301
Halifax, Nova Scotia B3J 3N2




















