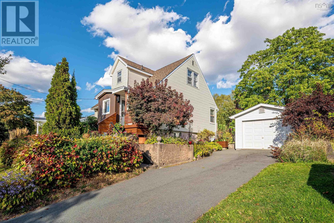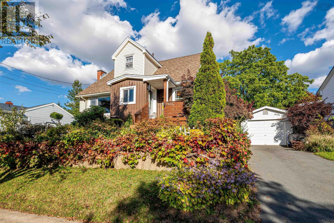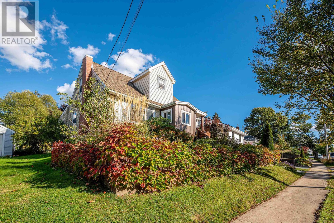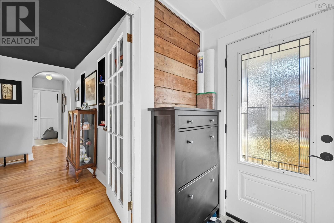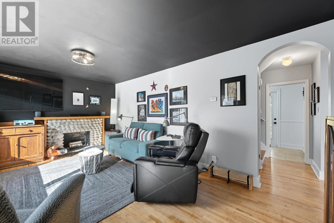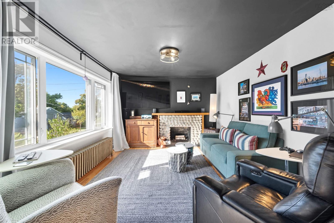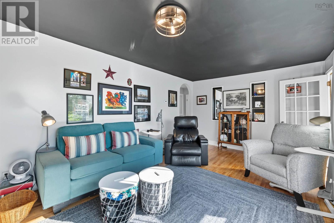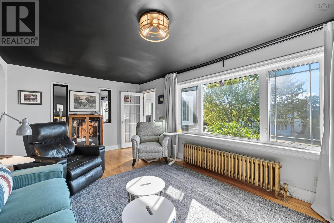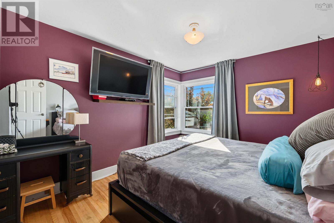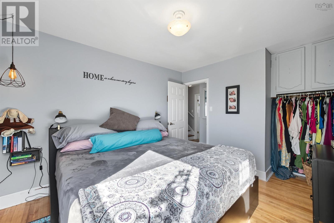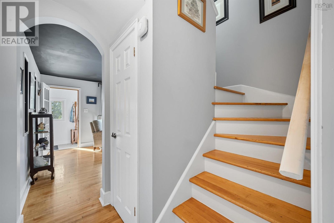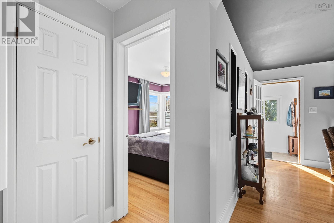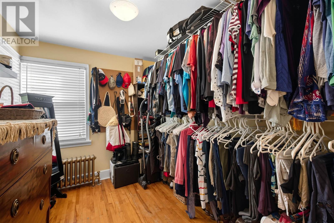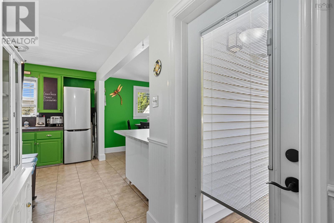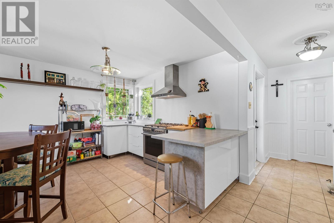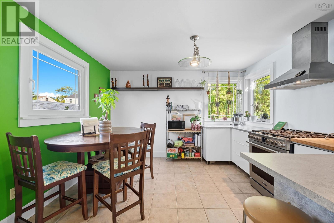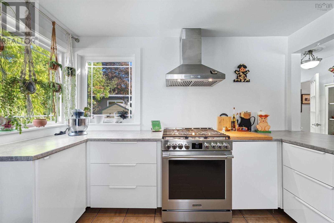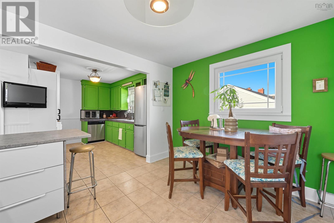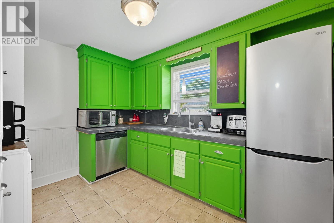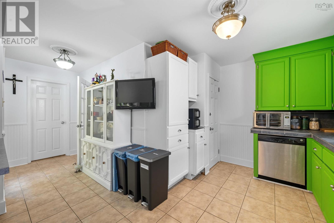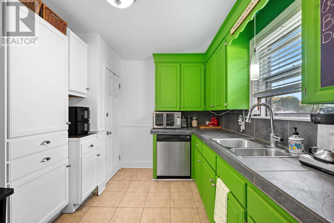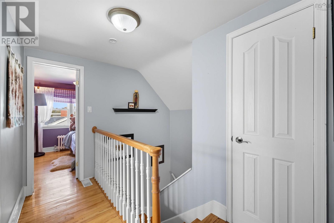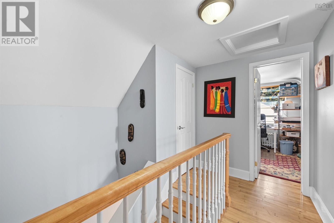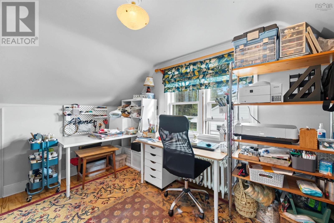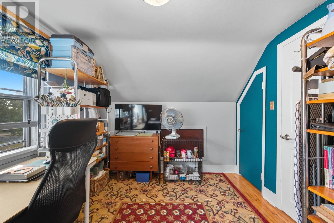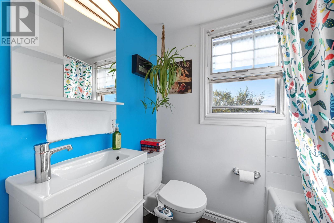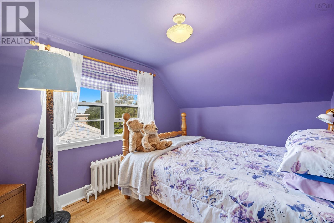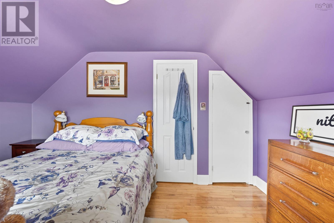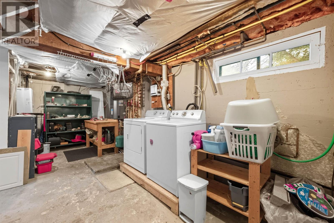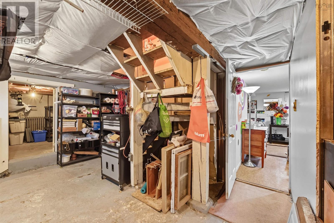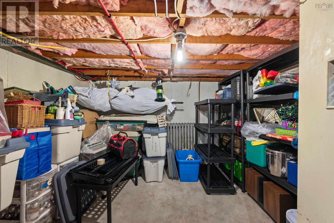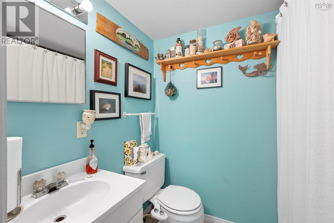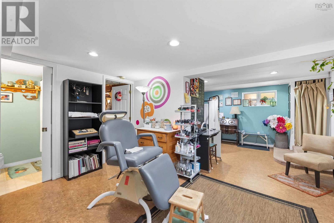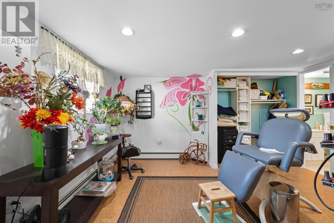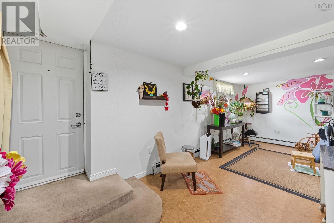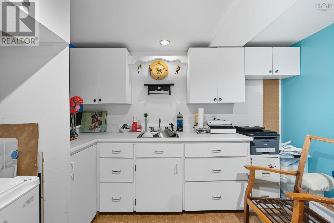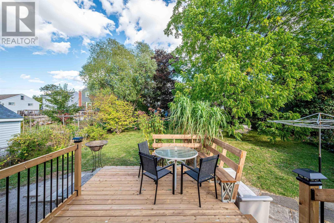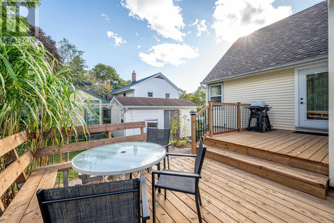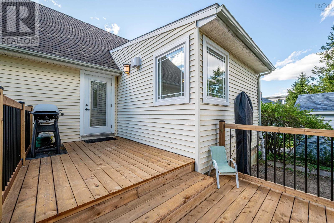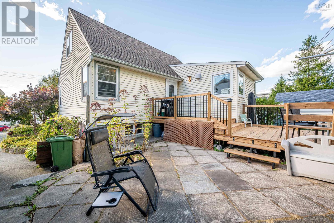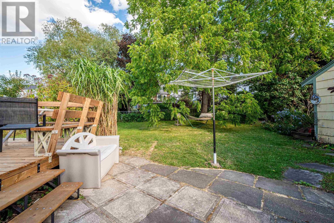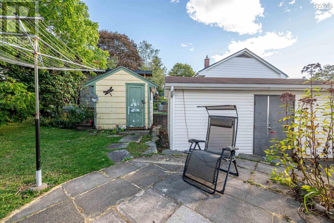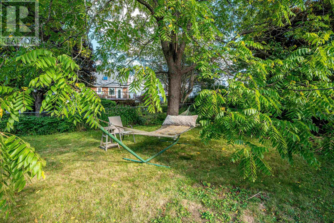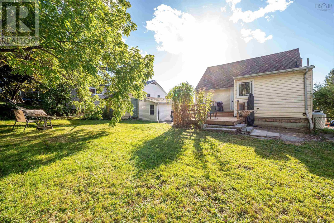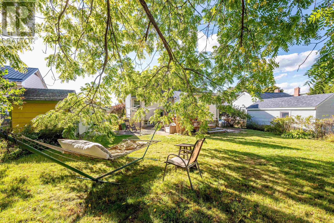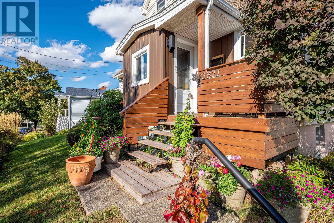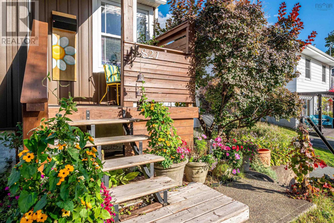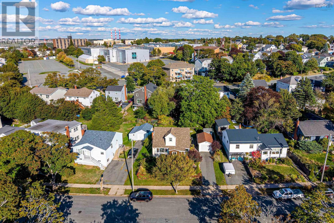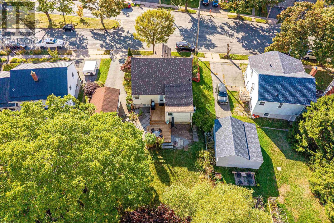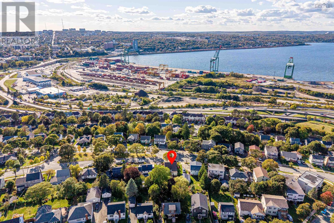3821 Basinview Drive Halifax, Nova Scotia B3K 5A2
$699,000
With glimpses and seasonal views of the Basin, this wonderful family home has many important upgrades, including a propane furnace, a newly expanded kitchen, and is ready for you to move inalthough there is still loads of potential to satisfy your imagination. Three or four bedrooms with the Primary bedroom on the main floor with a large walk-in closet or change that to a closet and full bath or it could be the fourth bedroom. A newer, large, eat-in kitchen with potential for a separate dining room that could open up to the Livingroom. There is presently an Esthetics Studio with a separate entrance, full bath and a kitchen on the lower level with the potential to be a suite. There is plenty of storage in the lower level and the upper eaves. Two bedrooms and a full bath on the upper level complete the living space. This light and bright home sits on a large, level lot raised above the street, is beautifully landscaped and has a new back deck with granite stairs to the yard. There is a fully insulated garage that could become whatever you can imagine as well as a shed for all your gardening tools. Beautiful as is...loaded with potential. (id:45785)
Property Details
| MLS® Number | 202524806 |
| Property Type | Single Family |
| Neigbourhood | Convoy Place |
| Community Name | Halifax |
| Amenities Near By | Park, Playground, Public Transit, Shopping, Place Of Worship |
| Community Features | Recreational Facilities, School Bus |
| Equipment Type | Propane Tank |
| Features | Sloping, Level, Sump Pump |
| Rental Equipment Type | Propane Tank |
| Structure | Shed |
Building
| Bathroom Total | 2 |
| Bedrooms Above Ground | 3 |
| Bedrooms Below Ground | 1 |
| Bedrooms Total | 4 |
| Appliances | Range - Gas, Dishwasher, Dryer - Electric, Washer, Refrigerator, Gas Stove(s) |
| Constructed Date | 1962 |
| Construction Style Attachment | Detached |
| Cooling Type | Window Air Conditioner |
| Exterior Finish | Vinyl |
| Fireplace Present | Yes |
| Flooring Type | Ceramic Tile, Concrete, Hardwood, Laminate, Vinyl |
| Foundation Type | Poured Concrete |
| Stories Total | 2 |
| Size Interior | 2,303 Ft2 |
| Total Finished Area | 2303 Sqft |
| Type | House |
| Utility Water | Municipal Water |
Parking
| Garage | |
| Detached Garage | |
| Paved Yard |
Land
| Acreage | No |
| Land Amenities | Park, Playground, Public Transit, Shopping, Place Of Worship |
| Landscape Features | Landscaped |
| Sewer | Municipal Sewage System |
| Size Irregular | 0.1566 |
| Size Total | 0.1566 Ac |
| Size Total Text | 0.1566 Ac |
Rooms
| Level | Type | Length | Width | Dimensions |
|---|---|---|---|---|
| Second Level | Bedroom | 9.7 x 12.6 | ||
| Second Level | Bedroom | 9.1 x 12.6 | ||
| Second Level | Bath (# Pieces 1-6) | 6.11 x 5.5 | ||
| Lower Level | Other | 15.3 x 22.2 | ||
| Lower Level | Bath (# Pieces 1-6) | 6.10 x 4.6 | ||
| Lower Level | Utility Room | 12. x 22.2 | ||
| Lower Level | Storage | 11.4 x 11. 1 | ||
| Main Level | Living Room | 18.11 x 11.8 | ||
| Main Level | Kitchen | 9.3 x 11.4 | ||
| Main Level | Dining Room | 12.4 x 11.7 | ||
| Main Level | Primary Bedroom | 10.3 x 15.6 | ||
| Main Level | Other | 10.3 x 7.7 |
https://www.realtor.ca/real-estate/28939570/3821-basinview-drive-halifax-halifax
Contact Us
Contact us for more information
Christine Morrison Grace
(902) 425-1580
reddoorrealty.ca/
1314 Cathedral Lane
Halifax, Nova Scotia B3H 4S7

