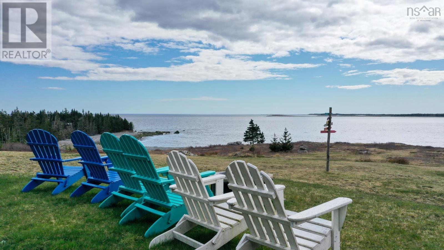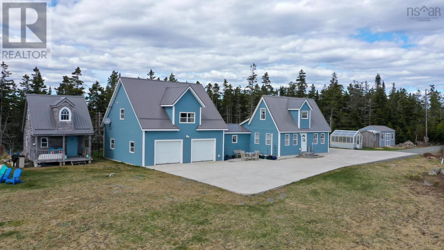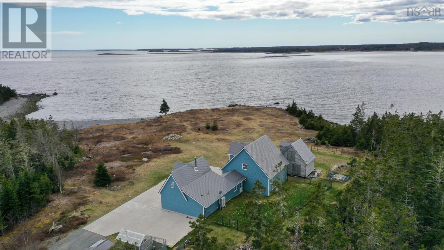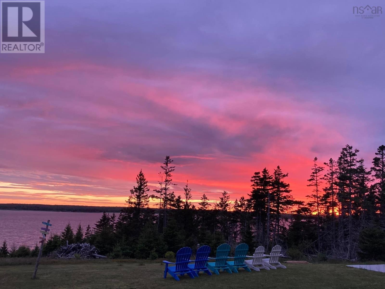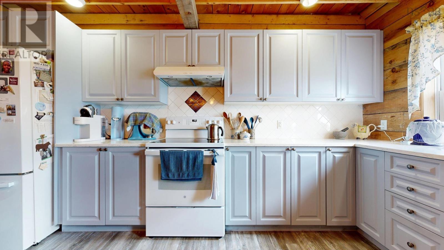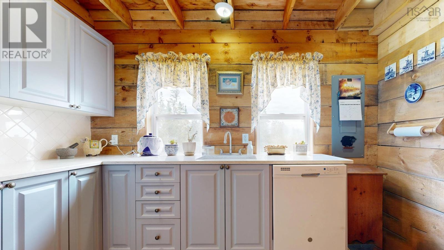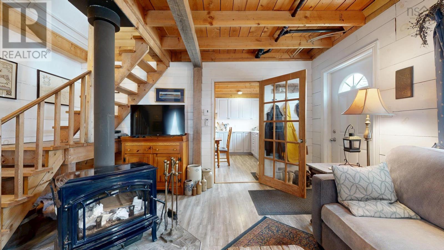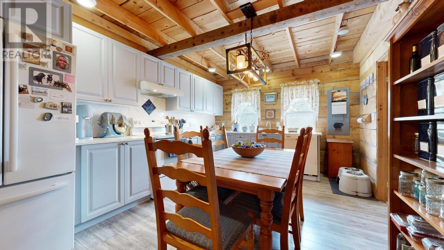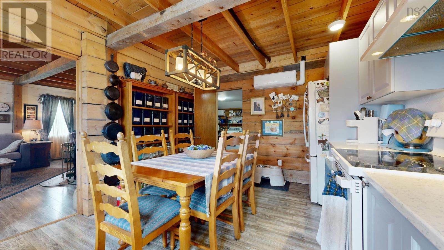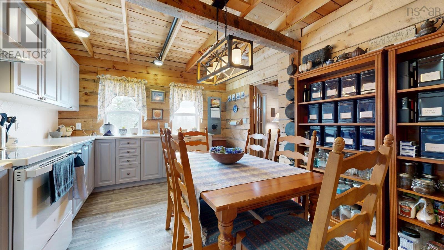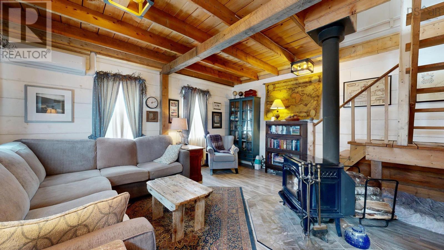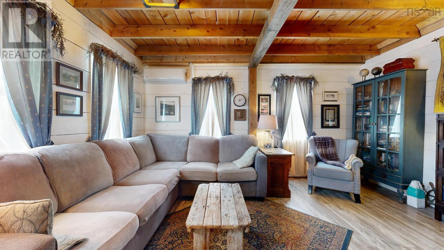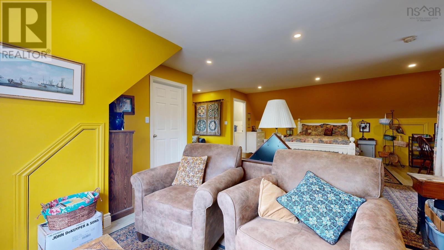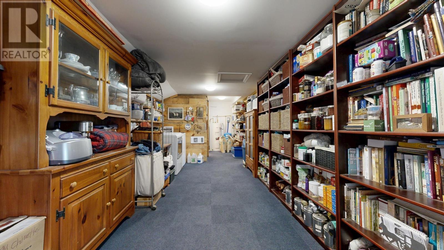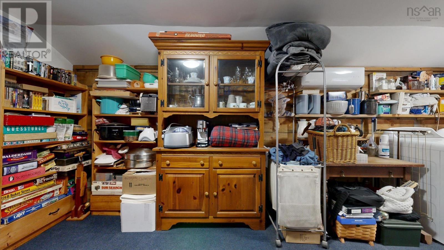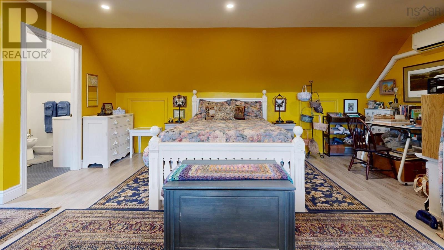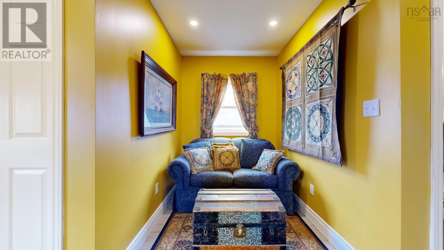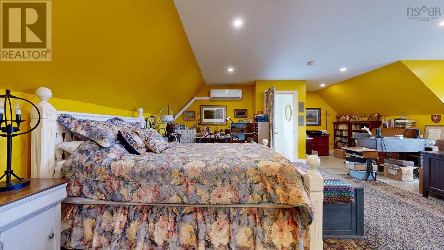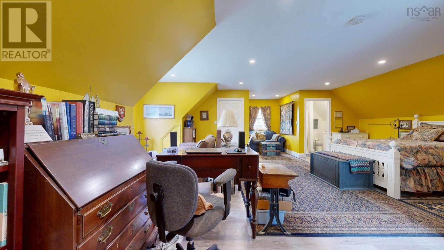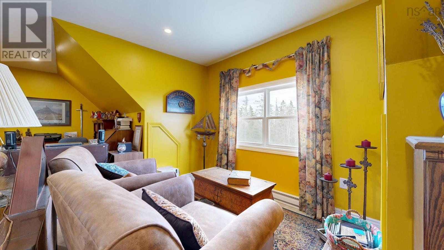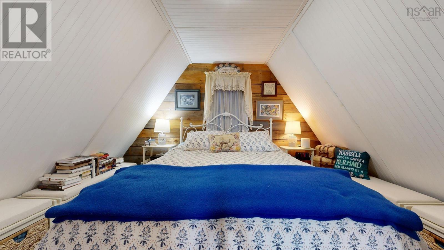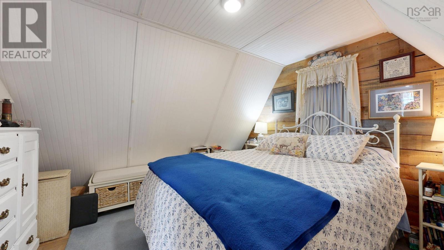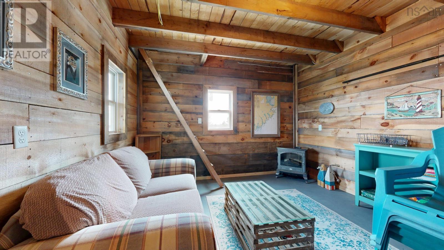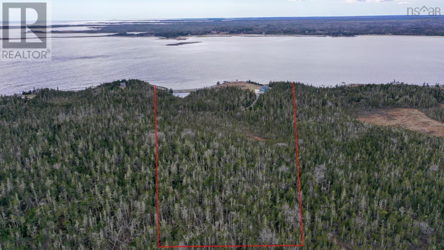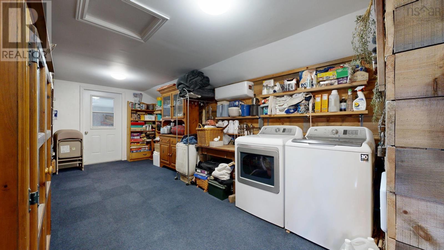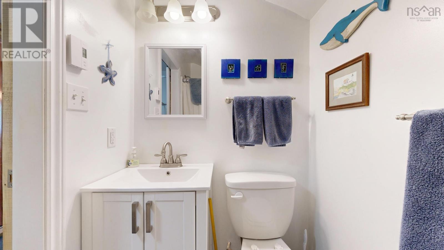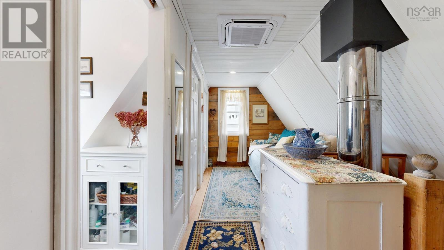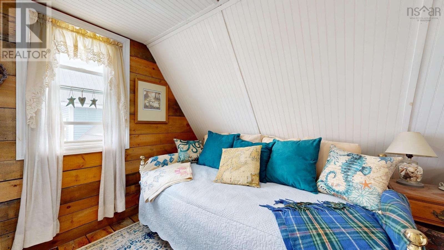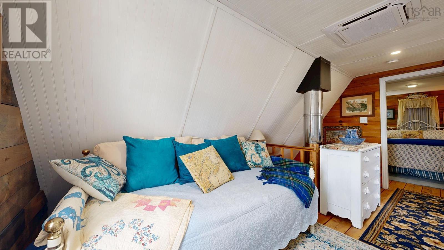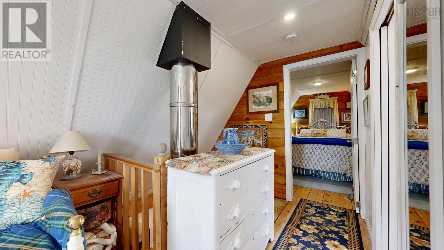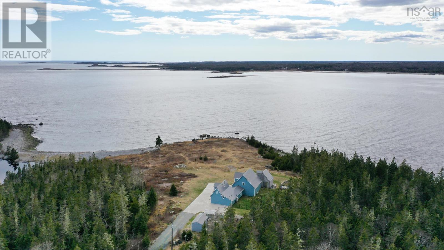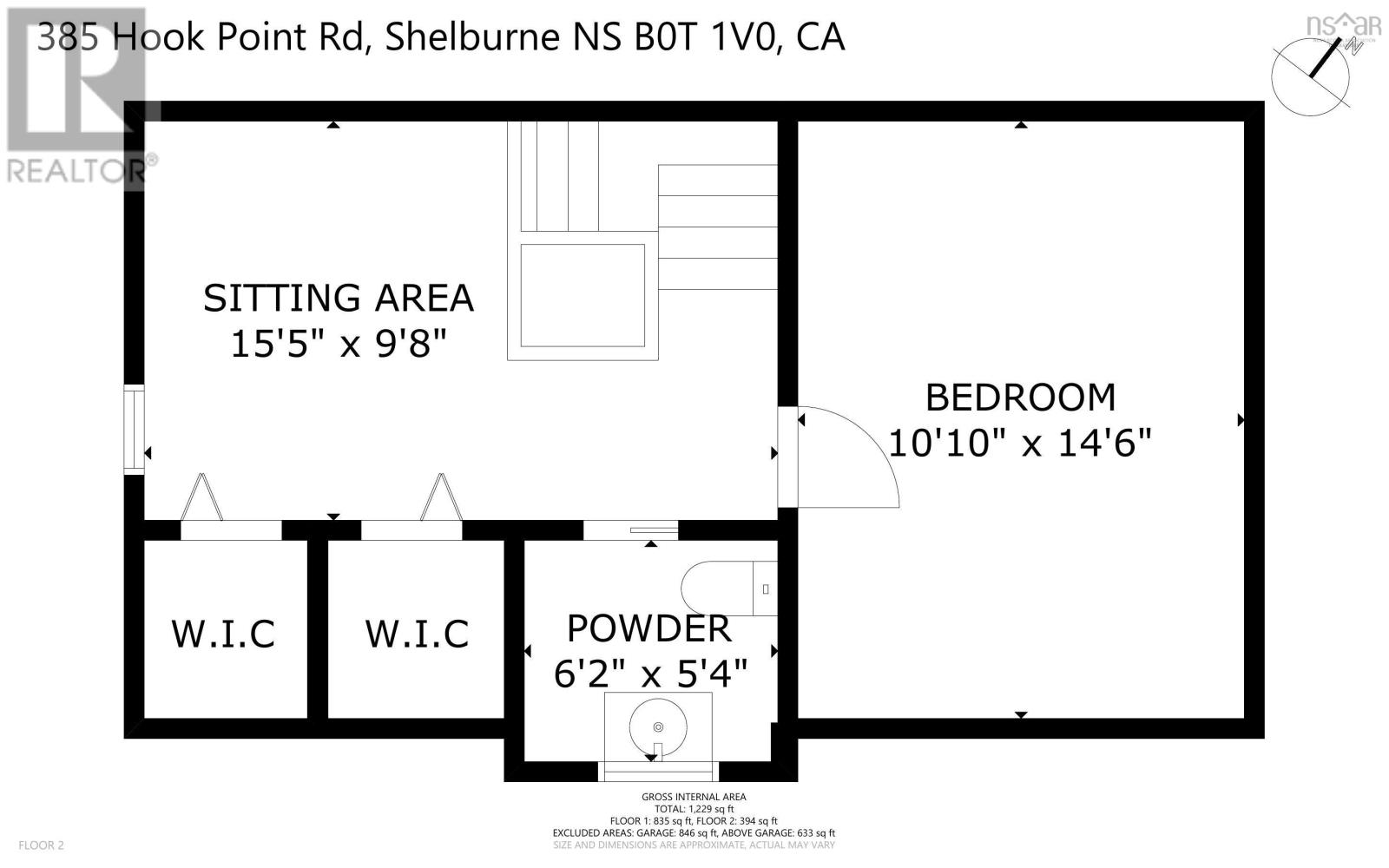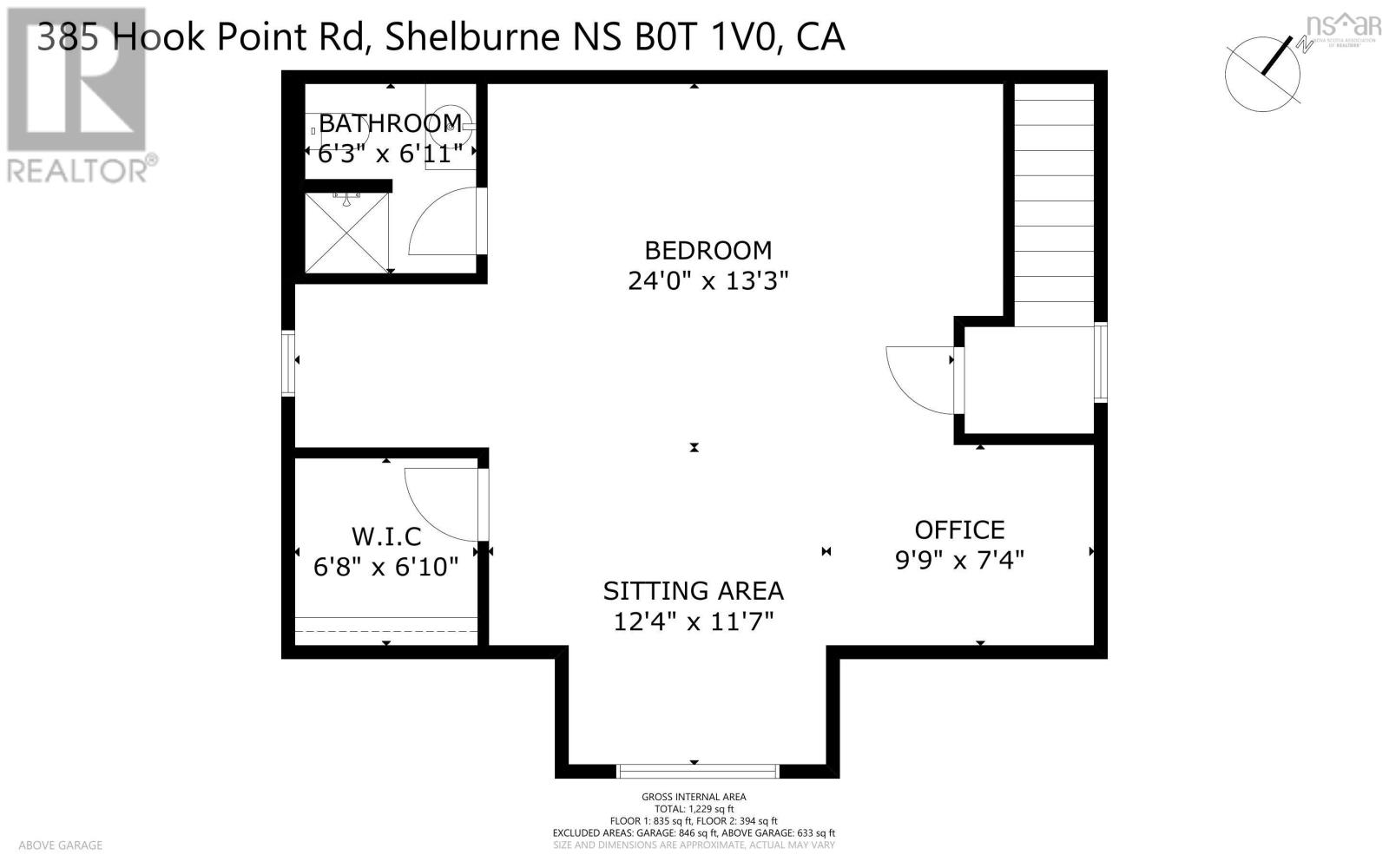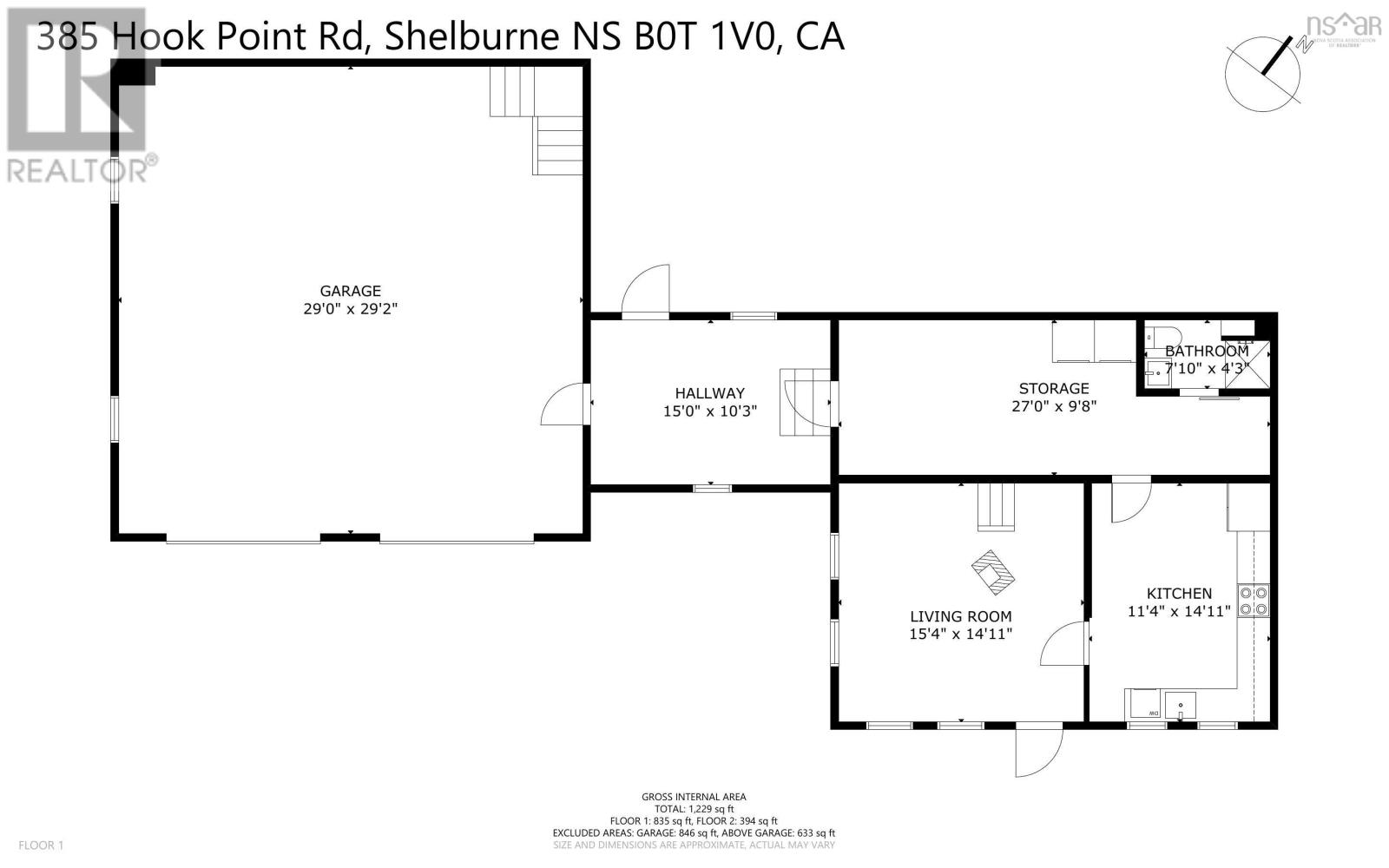385 Hook Point Road East Sable River, Nova Scotia B0T 1V0
$599,900
Welcome to your private oceanfront retreat perched high above the Atlantic in breathtaking Nova Scotia. This remarkable 33-acre estate features approximately 1,000 feet of bold, south west-facing shoreline, offering panoramic ocean views and unforgettable sunsets in a setting of pure tranquility and natural beauty. Nestled into this coastal paradise is a charming, fully renovated home (2019) that blends rustic character with modern comforts. The house offers 2 spacious bedrooms, 2 full bathrooms, and a convenient half bath, perfect for hosting family or guests in comfort. Inside, youll find warm wood finishes, cozy living spaces, and a true sense of East Coast charm. The house has an attached garage with ample storage and workspace. Durable metal roof. Heated with a wood stove, electric heat pumps and electric baseboard heaters. There is a separate bunkie for extra guests. The property itself is a rare gem, with elevated terrain offering sweeping views of the Atlantic and endless possibilitieswhether you envision a quiet retreat, hobby farm, or future expansion. Enjoy the ultimate in privacy, natural beauty, and coastal livingall within reach of Nova Scotias vibrant communities and outdoor adventures. The Seller is also selling the adjacent lot MLS # 202509661 (id:45785)
Property Details
| MLS® Number | 202509627 |
| Property Type | Single Family |
| Community Name | East Sable River |
| Features | Treed |
| Structure | Shed |
| View Type | Ocean View |
| Water Front Type | Waterfront On Ocean |
Building
| Bathroom Total | 3 |
| Bedrooms Above Ground | 2 |
| Bedrooms Total | 2 |
| Appliances | Range, Dishwasher, Dryer, Washer, Refrigerator |
| Basement Type | Crawl Space |
| Construction Style Attachment | Detached |
| Cooling Type | Heat Pump |
| Exterior Finish | Vinyl |
| Flooring Type | Carpeted, Laminate, Tile |
| Foundation Type | Concrete Slab |
| Half Bath Total | 1 |
| Stories Total | 2 |
| Size Interior | 1,839 Ft2 |
| Total Finished Area | 1839 Sqft |
| Type | House |
| Utility Water | Dug Well, Well |
Parking
| Garage | |
| Attached Garage | |
| Concrete | |
| Parking Space(s) |
Land
| Acreage | Yes |
| Sewer | Septic System |
| Size Irregular | 33.2 |
| Size Total | 33.2 Ac |
| Size Total Text | 33.2 Ac |
Rooms
| Level | Type | Length | Width | Dimensions |
|---|---|---|---|---|
| Second Level | Bedroom | 10.10X14.6 | ||
| Second Level | Bath (# Pieces 1-6) | 6.2X5.4 | ||
| Second Level | Den | 15.5X9.8 | ||
| Second Level | Bedroom | 24X13.3 | ||
| Second Level | Bath (# Pieces 1-6) | 6.3X6.11 | ||
| Second Level | Den | 12.4X11.7 | ||
| Second Level | Den | 9.9X7.4 | ||
| Main Level | Eat In Kitchen | 11.4X14.11 | ||
| Main Level | Living Room | 15X10.3 | ||
| Main Level | Storage | 27X9.8 | ||
| Main Level | Bath (# Pieces 1-6) | 7.10X4.3 | ||
| Main Level | Foyer | 15X10.3 |
https://www.realtor.ca/real-estate/28249938/385-hook-point-road-east-sable-river-east-sable-river
Contact Us
Contact us for more information
Anne Swim
135 Water Street
Shelburne, Nova Scotia B0T 1W0

