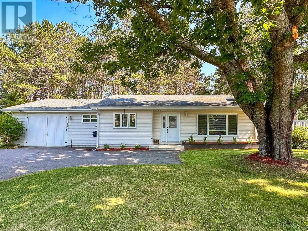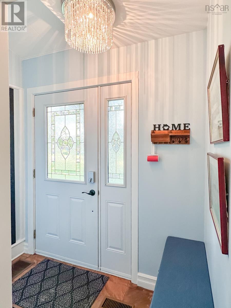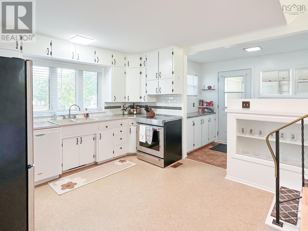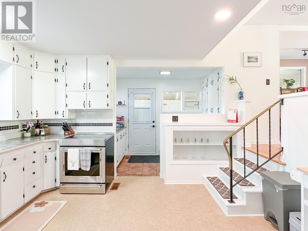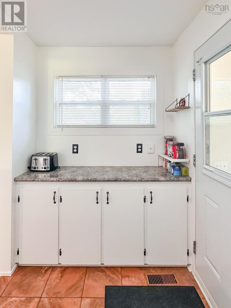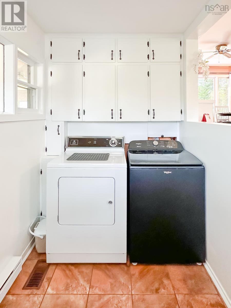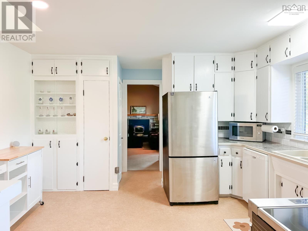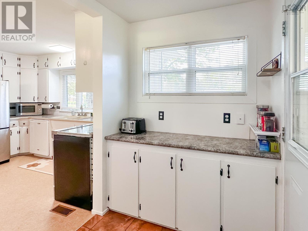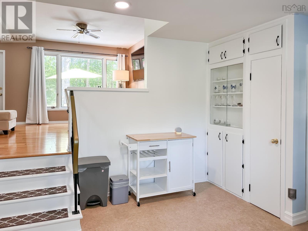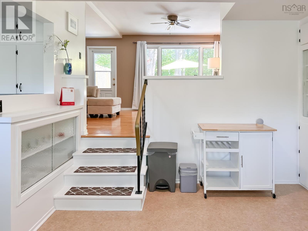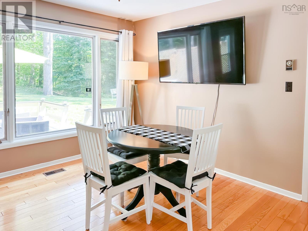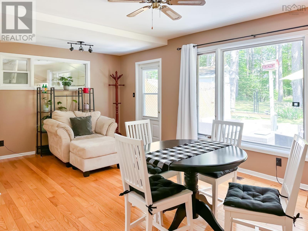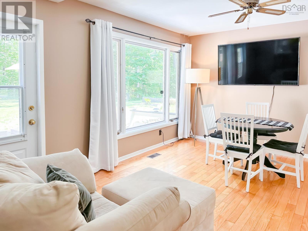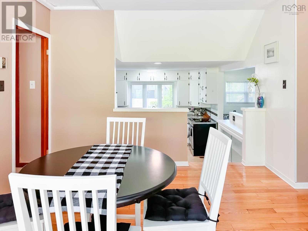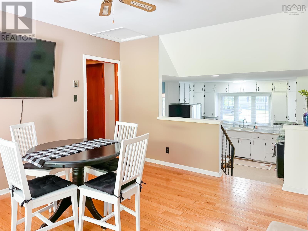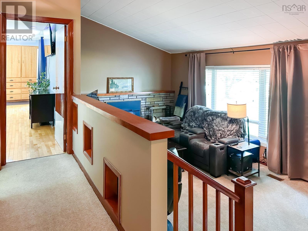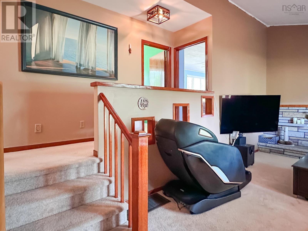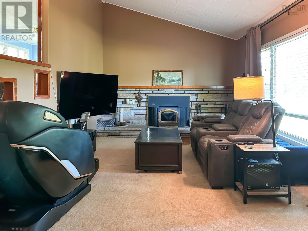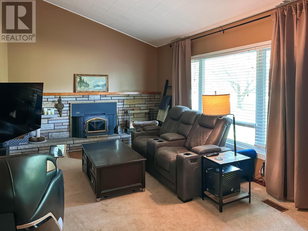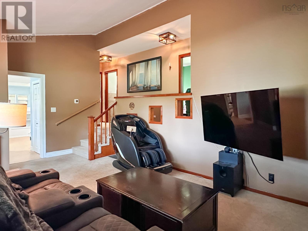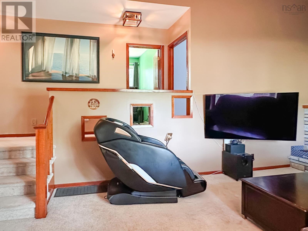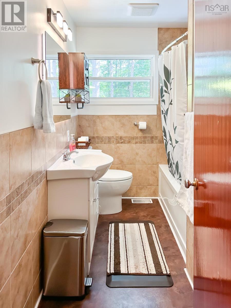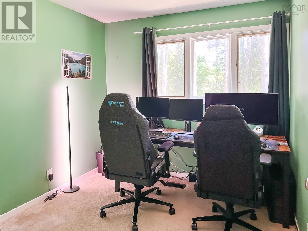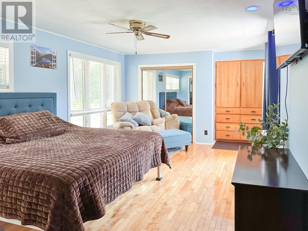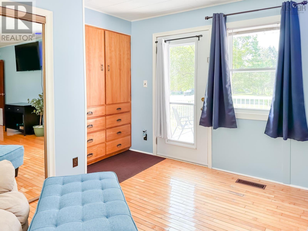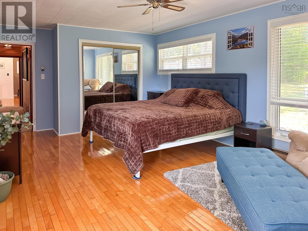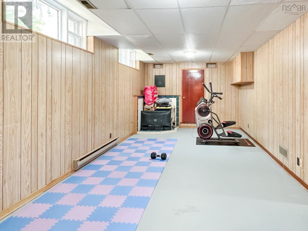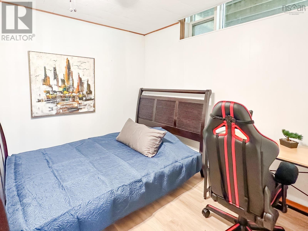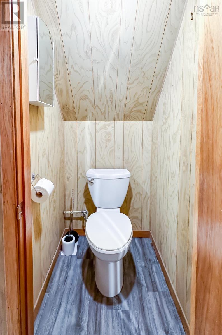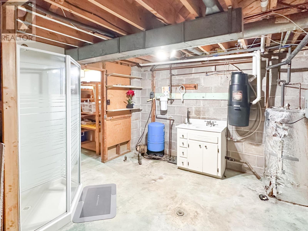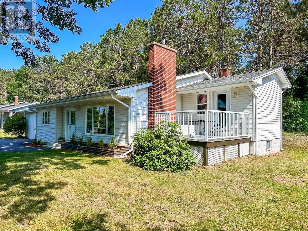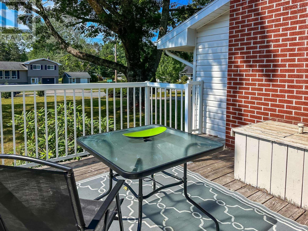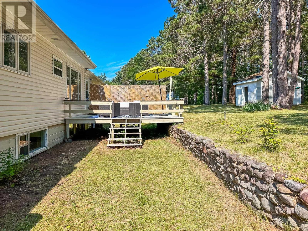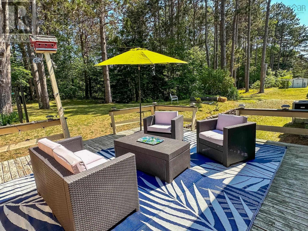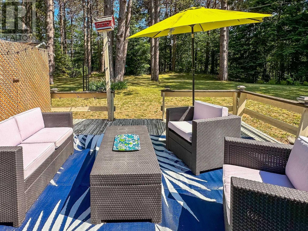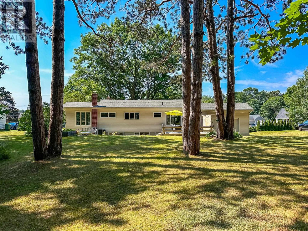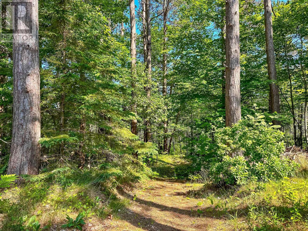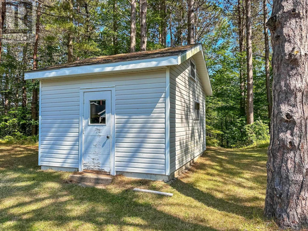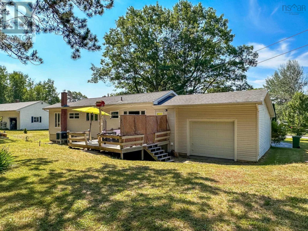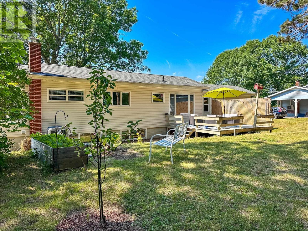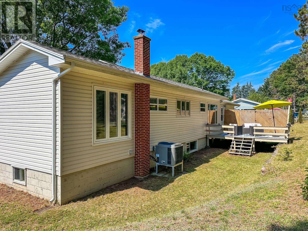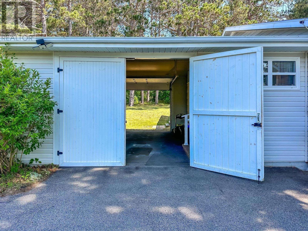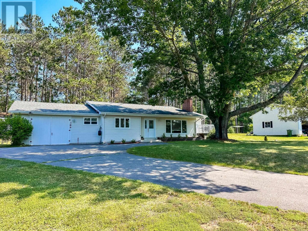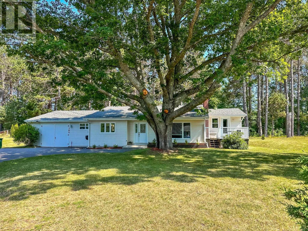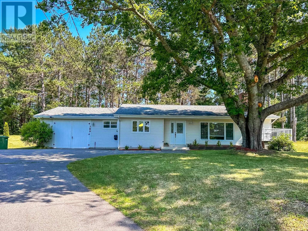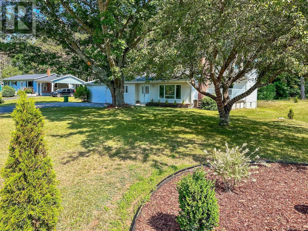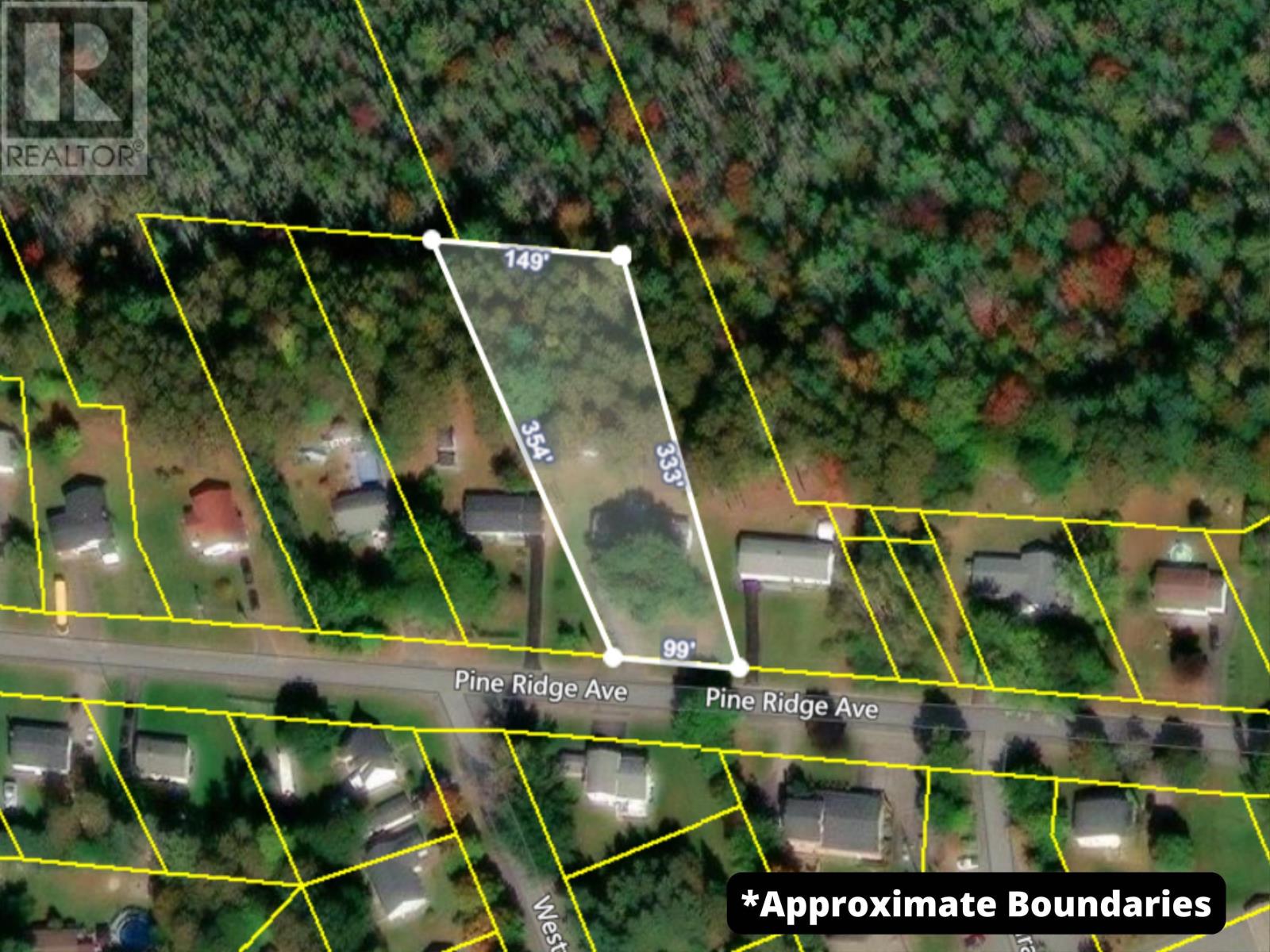389 Pine Ridge Avenue Kingston, Nova Scotia B0P 1R0
$364,900
Charming 2+1 Bedroom, 2-Bathroom Bungalow in a Prime Kingston Location! This inviting bungalow offers a fantastic blend of comfort and convenience, perfectly situated in a sought-after Kingston neighborhood with quick access to the highway, schools, and local amenities. The main floor features a well-designed layout with an eat-in kitchen, a formal dining area with direct access to a spacious back deck, and a cozy living room complete with a wood insert fireplace perfect for those cooler evenings. The primary bedroom boasts its own access to a front deck, while an additional bedroom and a full bath complete the main level. For added convenience, the home includes main-floor laundry and an attached single-car garage with plenty of storage space. The energy-efficient ducted heat pump system, paired with a forced air furnace, ensures year-round comfort with both heating and cooling options. The partially finished lower level offers great potential with an office, a family room, a full bath, and ample storage including a cold room or space for wood storage. This area can easily be customized to add more living space as your needs evolve. Whether youre looking to downsize or find your first home, this property offers incredible value in a prime location! (id:45785)
Property Details
| MLS® Number | 202517102 |
| Property Type | Single Family |
| Community Name | Kingston |
| Amenities Near By | Golf Course, Park, Playground, Public Transit, Shopping, Place Of Worship |
| Community Features | Recreational Facilities, School Bus |
| Features | Treed |
| Structure | Shed |
Building
| Bathroom Total | 2 |
| Bedrooms Above Ground | 2 |
| Bedrooms Total | 2 |
| Appliances | Stove, Dishwasher, Dryer, Washer, Refrigerator |
| Architectural Style | Bungalow |
| Basement Development | Partially Finished |
| Basement Type | Full (partially Finished) |
| Constructed Date | 1962 |
| Construction Style Attachment | Detached |
| Cooling Type | Central Air Conditioning, Heat Pump |
| Exterior Finish | Vinyl |
| Flooring Type | Carpeted, Ceramic Tile, Hardwood, Tile, Vinyl |
| Foundation Type | Concrete Block |
| Stories Total | 1 |
| Size Interior | 1,675 Ft2 |
| Total Finished Area | 1675 Sqft |
| Type | House |
| Utility Water | Sand Point |
Parking
| Garage | |
| Attached Garage | |
| Paved Yard |
Land
| Acreage | No |
| Land Amenities | Golf Course, Park, Playground, Public Transit, Shopping, Place Of Worship |
| Landscape Features | Partially Landscaped |
| Sewer | Municipal Sewage System |
| Size Irregular | 0.7809 |
| Size Total | 0.7809 Ac |
| Size Total Text | 0.7809 Ac |
Rooms
| Level | Type | Length | Width | Dimensions |
|---|---|---|---|---|
| Basement | Family Room | 11.7 x 25 | ||
| Basement | Den | 9.7 x 11.8 | ||
| Basement | Storage | 11.8 x 8.10 | ||
| Basement | Utility Room | 11.8 x 10 | ||
| Basement | Bath (# Pieces 1-6) | 3.1 x 3.7 (1pc) | ||
| Basement | Bath (# Pieces 1-6) | 11.3 x 12.11 (2pc) | ||
| Basement | Storage | 11.8 x 12.4 | ||
| Main Level | Kitchen | 13.4 x 11.4 | ||
| Main Level | Living Room | 17. x 12. +jog | ||
| Main Level | Dining Room | 12.6 x 17. -jog | ||
| Main Level | Foyer | 3.7 x 7 | ||
| Main Level | Primary Bedroom | 19.6 x 12.5 +jog | ||
| Main Level | Bath (# Pieces 1-6) | 3.8 x 9. +jog (4pc) | ||
| Main Level | Bedroom | 8.11 x 9.1 | ||
| Main Level | Laundry Room | 9.11 x 5.6 |
https://www.realtor.ca/real-estate/28581677/389-pine-ridge-avenue-kingston-kingston
Contact Us
Contact us for more information

Sherri Lonar
Po Box 1741, 771 Central Avenue
Greenwood, Nova Scotia B0P 1N0

Carrie Poyser
https://www.sherriandcarrie.com/
https://www.facebook.com/sherriandcarrie
https://www.youtube.com/watch?v=g0AMXdI71PM
Po Box 1741, 771 Central Avenue
Greenwood, Nova Scotia B0P 1N0

