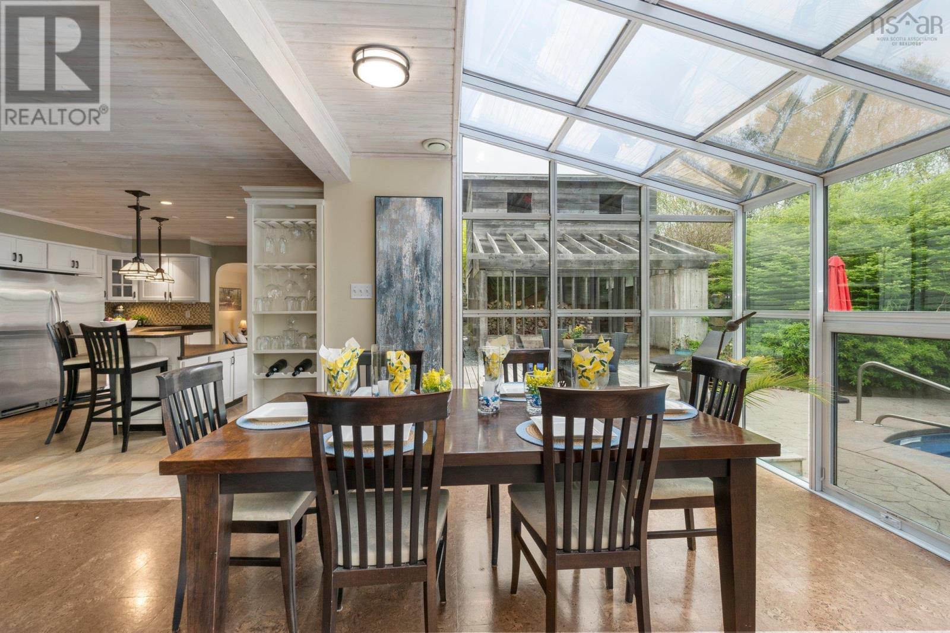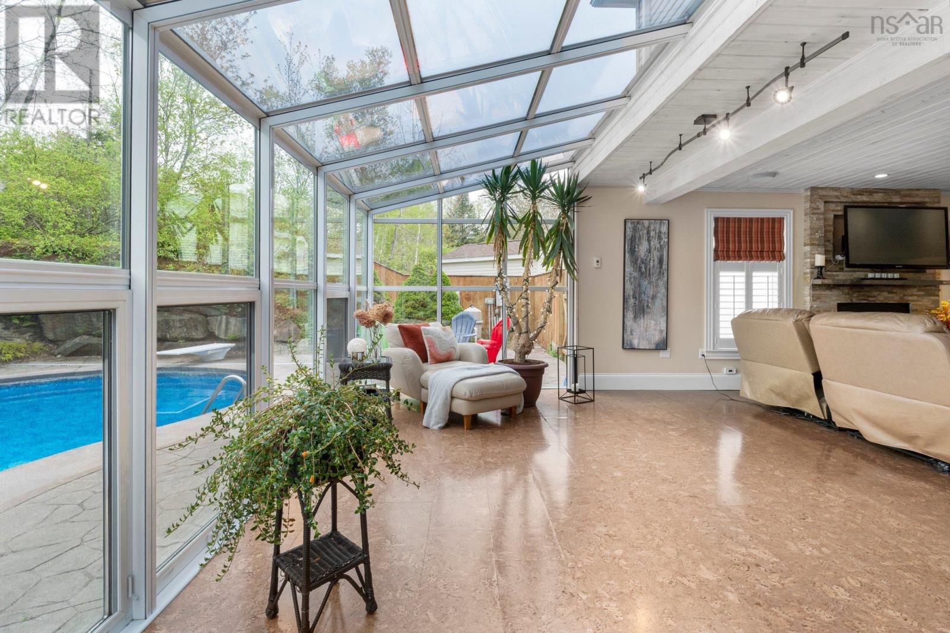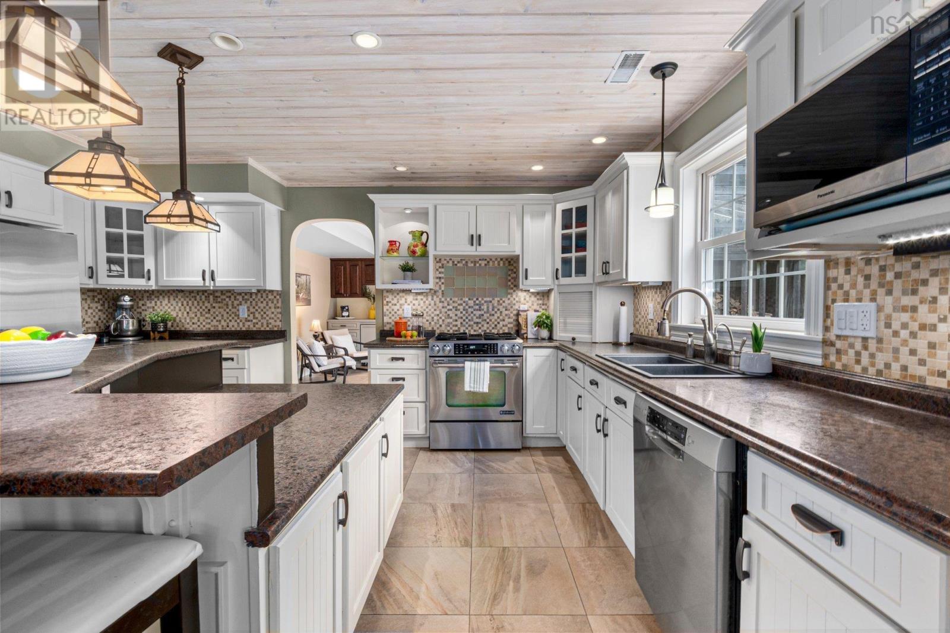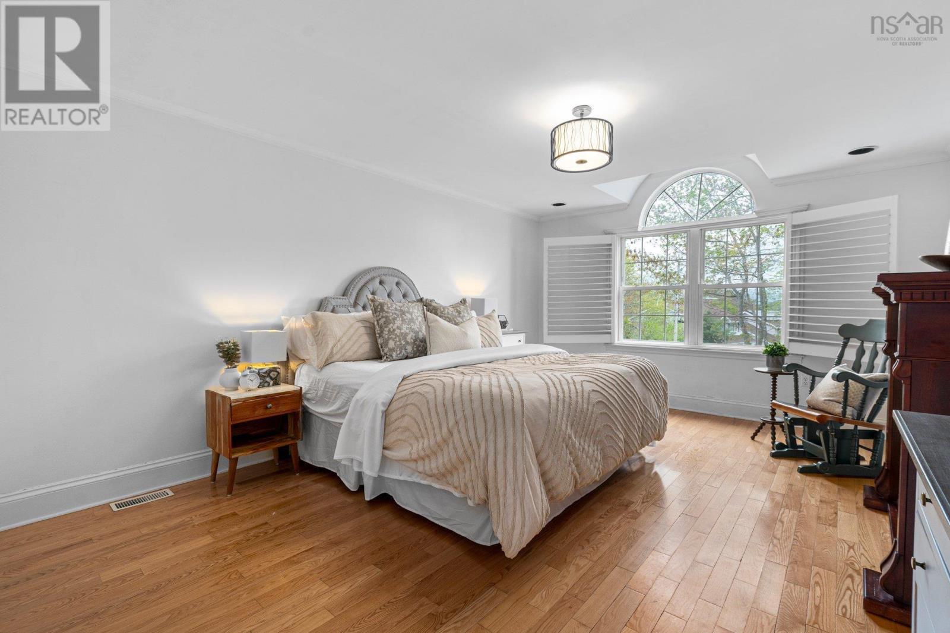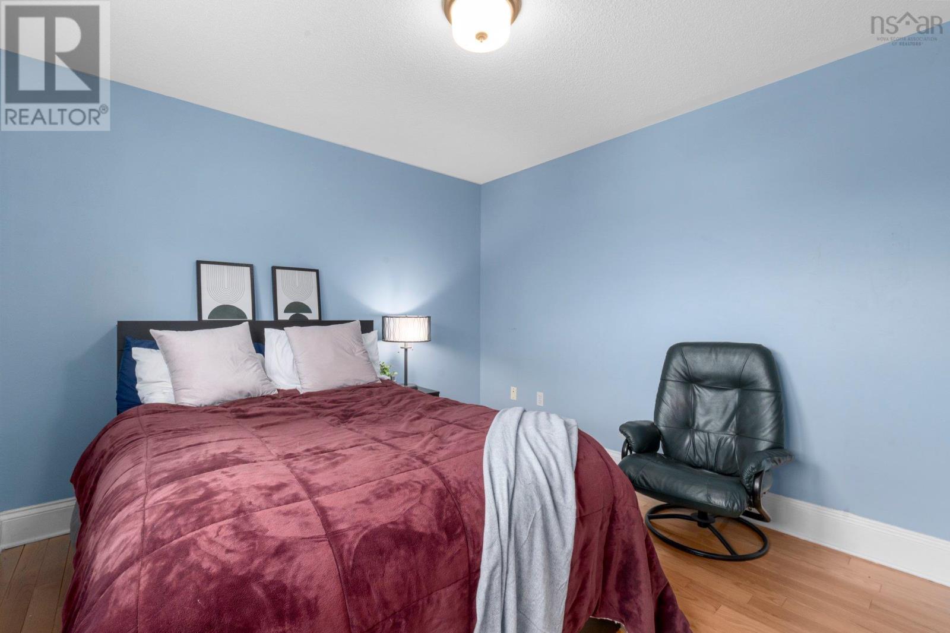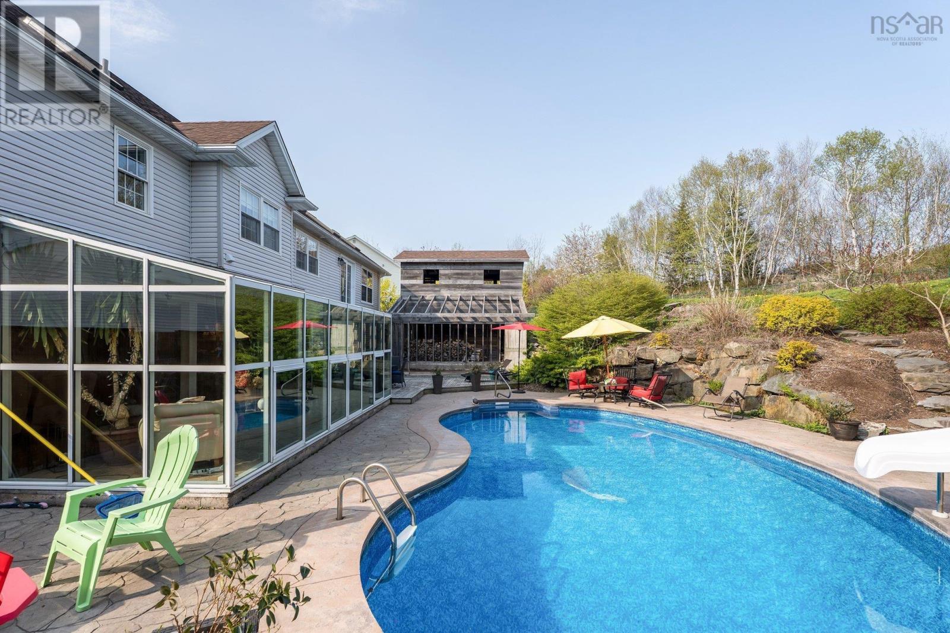39 Canfield Court Bedford, Nova Scotia B4A 3S4
$1,199,900
Captivated on Canfield A home where every season, every room, and every detail invites you to stay a little longer. Welcome to 39 Canfield Court, a timeless family estate tucked away on a quiet cul-de-sac in one of Bedford?s most coveted neighbourhoods ? Ridgevale. With over 4,800 square feet above grade, a backyard retreat, and the largest lot on the street, this property was made for families who want room to grow, gather, and unwind in style. Inside, the home is both grand and grounded, featuring six spacious bedrooms, including a private primary retreat, and the potential for a seventh with a simple egress update. The Great Room steals the show with its vaulted ceilings, rich oak floors, stone fireplace, built-in wet bar, and full sound system ? perfect for elegant evenings or lively celebrations. But it's the sunroom that truly captures the heart. Lined with 24 feet of glass and a heated floor, it offers year-round enjoyment and serenity ? whether you're sipping coffee in a snow globe of falling flakes or reading a book in the soft spring sunlight. It?s your four-season escape, right at home. Step outside to a resort-style backyard featuring an in-ground pool, multi-level terraces, and a basketball pad for the kids. The pool house is a blank canvas, waiting for your personal touch ? guest suite, art studio, or the ultimate teen hangout. Inside, you'll also find a home theatre with a 90? screen and soundproofed walls, an exercise room, and storage galore in the walk-up attic, oversized garage, and detached shed. With dual ducted heat pumps, thoughtful upgrades, and a pre-inspected home for peace of mind, this property offers not just luxury ? but lifestyle. This is where your family gets carried away ? in the best way. (id:45785)
Property Details
| MLS® Number | 202511478 |
| Property Type | Single Family |
| Neigbourhood | Ridgevale |
| Community Name | Bedford |
| Pool Type | Inground Pool |
Building
| Bathroom Total | 4 |
| Bedrooms Above Ground | 6 |
| Bedrooms Total | 6 |
| Basement Type | None |
| Constructed Date | 1992 |
| Construction Style Attachment | Detached |
| Cooling Type | Heat Pump |
| Exterior Finish | Brick, Vinyl |
| Fireplace Present | Yes |
| Flooring Type | Carpeted, Ceramic Tile, Cork, Hardwood |
| Foundation Type | Poured Concrete, Concrete Slab |
| Half Bath Total | 1 |
| Stories Total | 3 |
| Size Interior | 4,827 Ft2 |
| Total Finished Area | 4827 Sqft |
| Type | House |
| Utility Water | Municipal Water |
Parking
| Garage | |
| Detached Garage |
Land
| Acreage | No |
| Landscape Features | Landscaped |
| Sewer | Municipal Sewage System |
| Size Irregular | 0.877 |
| Size Total | 0.877 Ac |
| Size Total Text | 0.877 Ac |
Rooms
| Level | Type | Length | Width | Dimensions |
|---|---|---|---|---|
| Second Level | Primary Bedroom | 12.11 x 20 | ||
| Second Level | Ensuite (# Pieces 2-6) | 12.10 x 5.6 | ||
| Second Level | Bedroom | 8.10 x 12.3 | ||
| Second Level | Bedroom | 13.10 x 10.3 | ||
| Second Level | Bedroom | 13.9 x 10.4 | ||
| Second Level | Bedroom | 11.11 x 10.5 | ||
| Second Level | Bath (# Pieces 1-6) | 11.4 x 5.7 | ||
| Second Level | Media | 11.2 x 14 | ||
| Second Level | Games Room | 11.2 x 10.2 | ||
| Second Level | Laundry / Bath | 8.5 x 6. 3PC | ||
| Second Level | Great Room | 23.7 x 14 | ||
| Third Level | Storage | 37.9 x 13 | ||
| Main Level | Living Room | 33.5 x 12.11 | ||
| Main Level | Kitchen | 17.4 x 15.7 | ||
| Main Level | Dining Room | 8.5 x 8.4 | ||
| Main Level | Sunroom | 11.1 x 22.10 | ||
| Main Level | Mud Room | 14 x 7.9 | ||
| Main Level | Bath (# Pieces 1-6) | 3 x 7 | ||
| Main Level | Den | 13x13.10 | ||
| Main Level | Other | 11.2 x 7.3 |
https://www.realtor.ca/real-estate/28333763/39-canfield-court-bedford-bedford
Contact Us
Contact us for more information

Don Ranni
(902) 455-6738
https://www.eliterealtyns.com/
84 Chain Lake Drive
Beechville, Nova Scotia B3S 1A2














