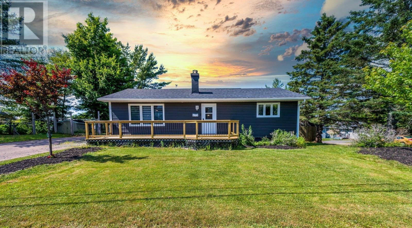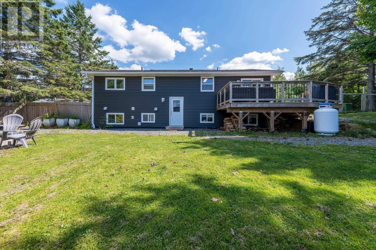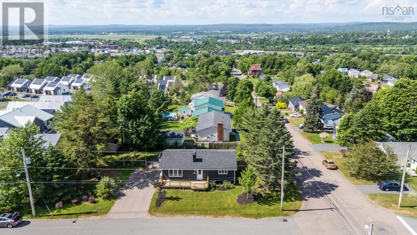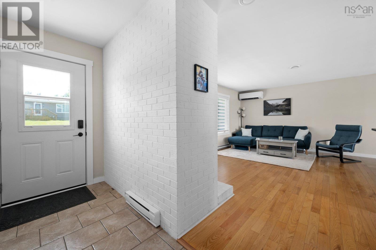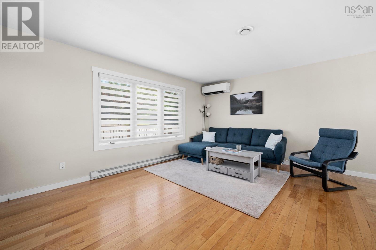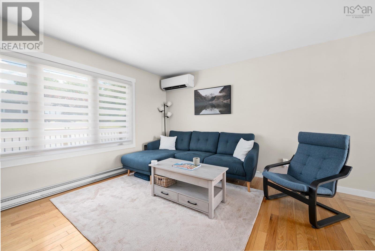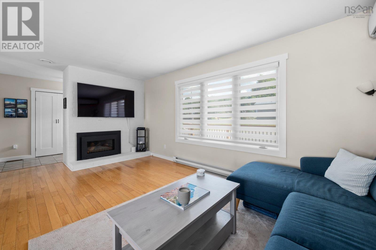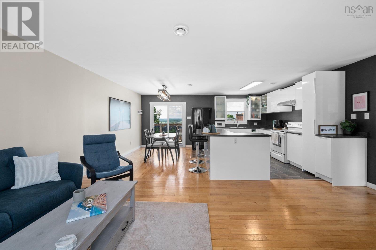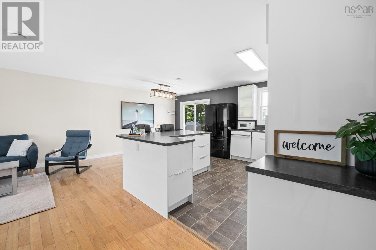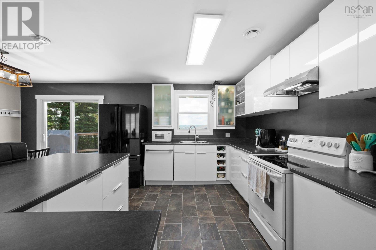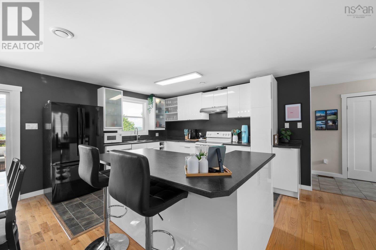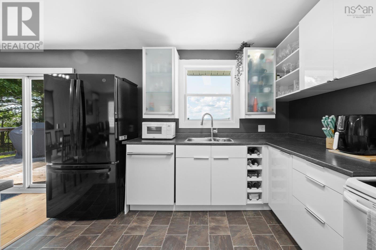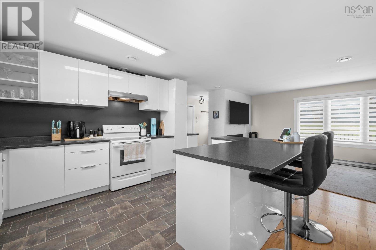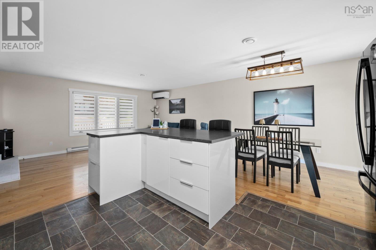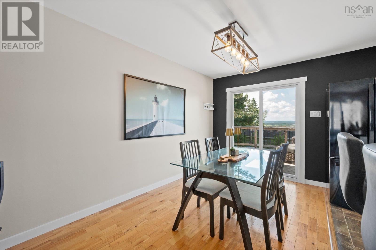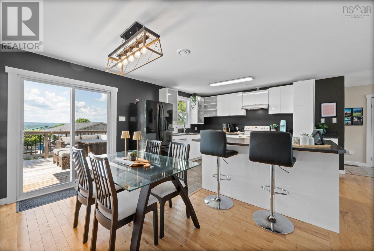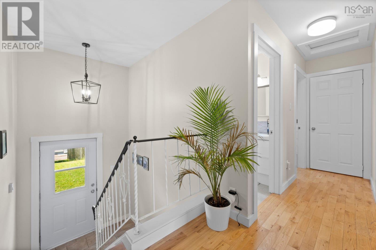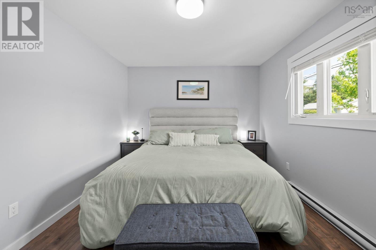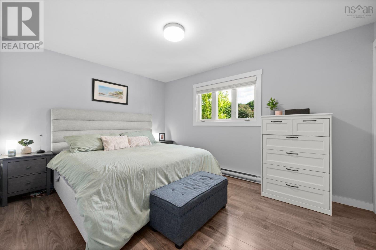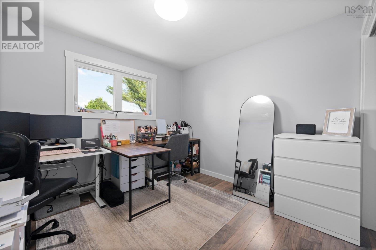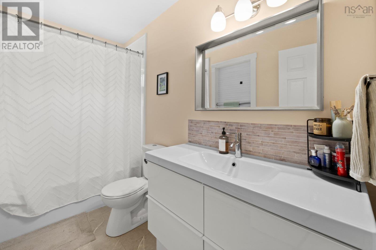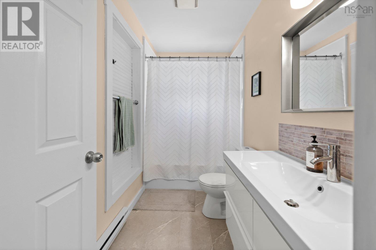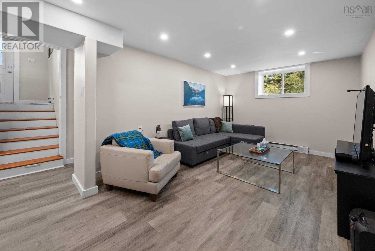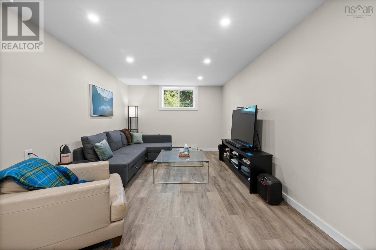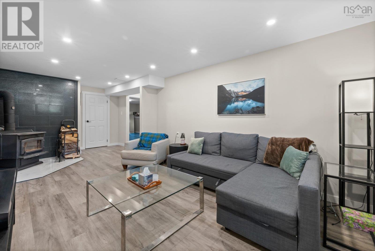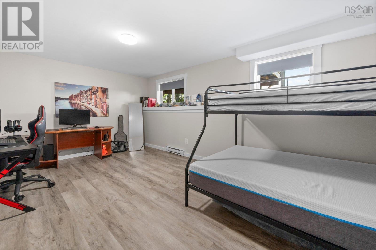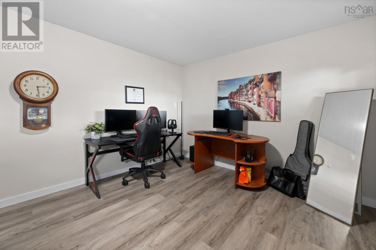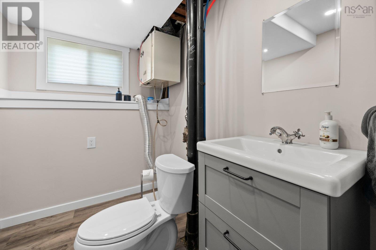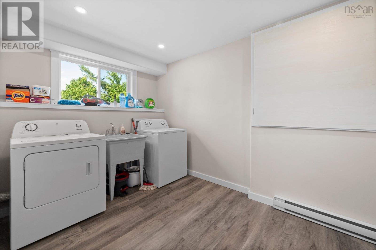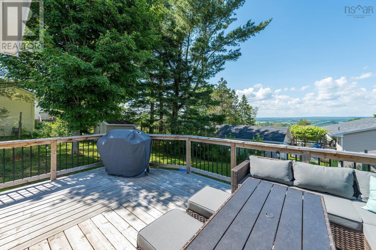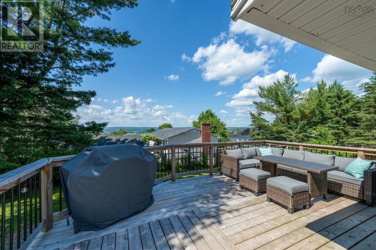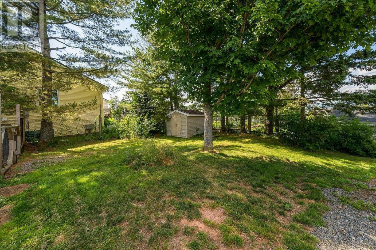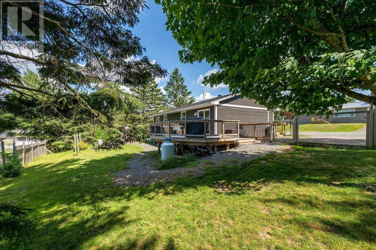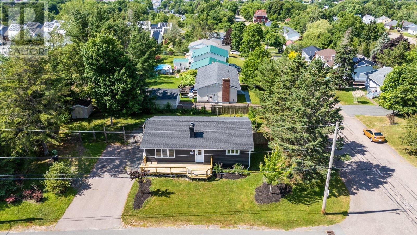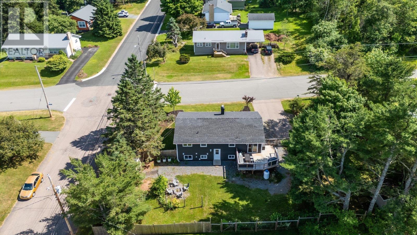39 Centennial Drive Truro, Nova Scotia B2N 2L3
$410,000
Welcome to 39 Centennial Drive, Truro a beautifully renovated, turn-key home nestled on a quiet, family-friendly street in one of the towns most desirable neighbourhoods. This bright and modern 3-bedroom, 2-bathroom home features a spacious open-concept kitchen that flows seamlessly into the living room, where a cozy propane fireplace adds warmth and charm. Ideal for entertaining or relaxing with family, the living space is both stylish and functional. Step outside to an expansive deck overlooking a fully fenced backyard perfect for pets, kids, and outdoor gatherings. Located in an excellent school district and just minutes from the scenic trails of Victoria Park and Truros vibrant downtown core, this home offers the perfect mix of convenience, comfort, and community. Move in and start enjoying life at 39 Centennial Drive! (id:45785)
Property Details
| MLS® Number | 202517066 |
| Property Type | Single Family |
| Community Name | Truro |
| Amenities Near By | Golf Course, Playground, Shopping, Place Of Worship |
| Community Features | Recreational Facilities, School Bus |
| Equipment Type | Propane Tank |
| Features | Sump Pump |
| Rental Equipment Type | Propane Tank |
| Structure | Shed |
Building
| Bathroom Total | 2 |
| Bedrooms Above Ground | 2 |
| Bedrooms Below Ground | 1 |
| Bedrooms Total | 3 |
| Appliances | Stove, Dishwasher, Dryer, Washer, Refrigerator |
| Constructed Date | 1971 |
| Construction Style Attachment | Detached |
| Construction Style Split Level | Backsplit |
| Cooling Type | Heat Pump |
| Exterior Finish | Vinyl |
| Fireplace Present | Yes |
| Flooring Type | Hardwood, Other, Vinyl Plank |
| Foundation Type | Poured Concrete |
| Half Bath Total | 1 |
| Stories Total | 1 |
| Size Interior | 2,080 Ft2 |
| Total Finished Area | 2080 Sqft |
| Type | House |
| Utility Water | Municipal Water |
Parking
| Parking Space(s) | |
| Paved Yard |
Land
| Acreage | No |
| Land Amenities | Golf Course, Playground, Shopping, Place Of Worship |
| Landscape Features | Landscaped |
| Sewer | Municipal Sewage System |
| Size Irregular | 0.2726 |
| Size Total | 0.2726 Ac |
| Size Total Text | 0.2726 Ac |
Rooms
| Level | Type | Length | Width | Dimensions |
|---|---|---|---|---|
| Basement | Storage | 11.5 x 15 | ||
| Basement | Laundry Room | 11. x 8 | ||
| Basement | Bath (# Pieces 1-6) | 7.5 X 6 | ||
| Basement | Bedroom | 11. X 17.1 | ||
| Main Level | Kitchen | 12.2 x 10 | ||
| Main Level | Dining Room | 12.2 x 8 | ||
| Main Level | Living Room | 12.2 x 18 | ||
| Main Level | Foyer | 10.7 x 5 | ||
| Main Level | Primary Bedroom | 10.7 x 13 | ||
| Main Level | Bath (# Pieces 1-6) | 9.11 x 10 | ||
| Main Level | Bedroom | 9.11 x 5 | ||
| Main Level | Recreational, Games Room | 11.10 x 2 |
https://www.realtor.ca/real-estate/28580378/39-centennial-drive-truro-truro
Contact Us
Contact us for more information

Hayley Thomas
https://www.facebook.com/HayleyThomasRealEstate/
https://www.instagram.com/hayleythomas_realestate/?hl=en
84 Chain Lake Drive
Beechville, Nova Scotia B3S 1A2

Natalie Downing
84 Chain Lake Drive
Beechville, Nova Scotia B3S 1A2

