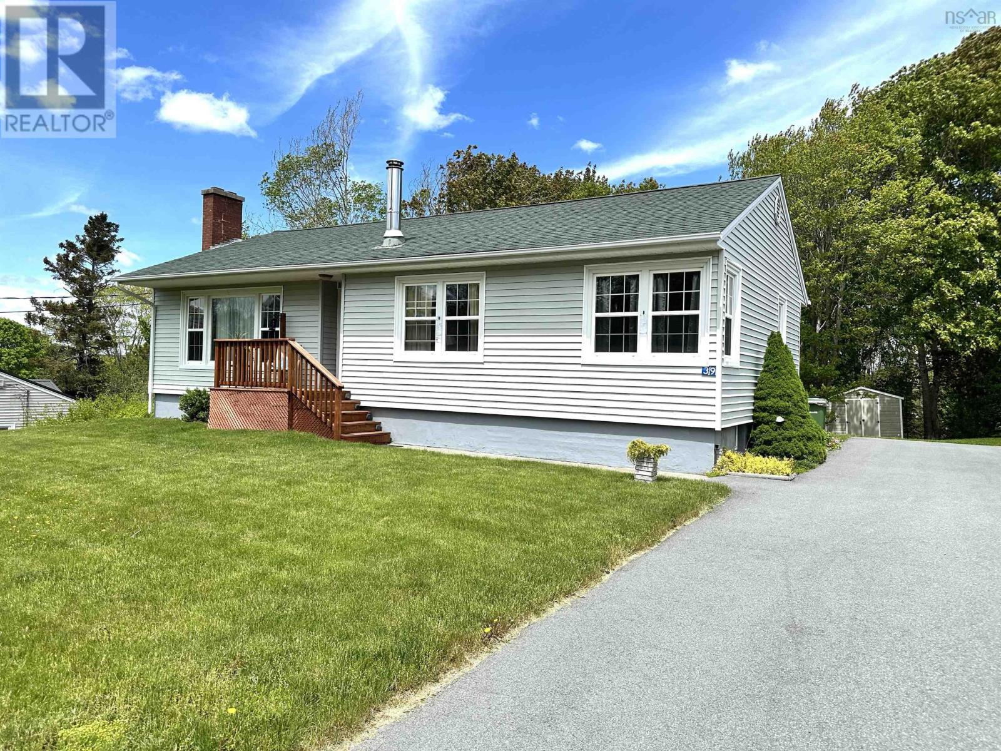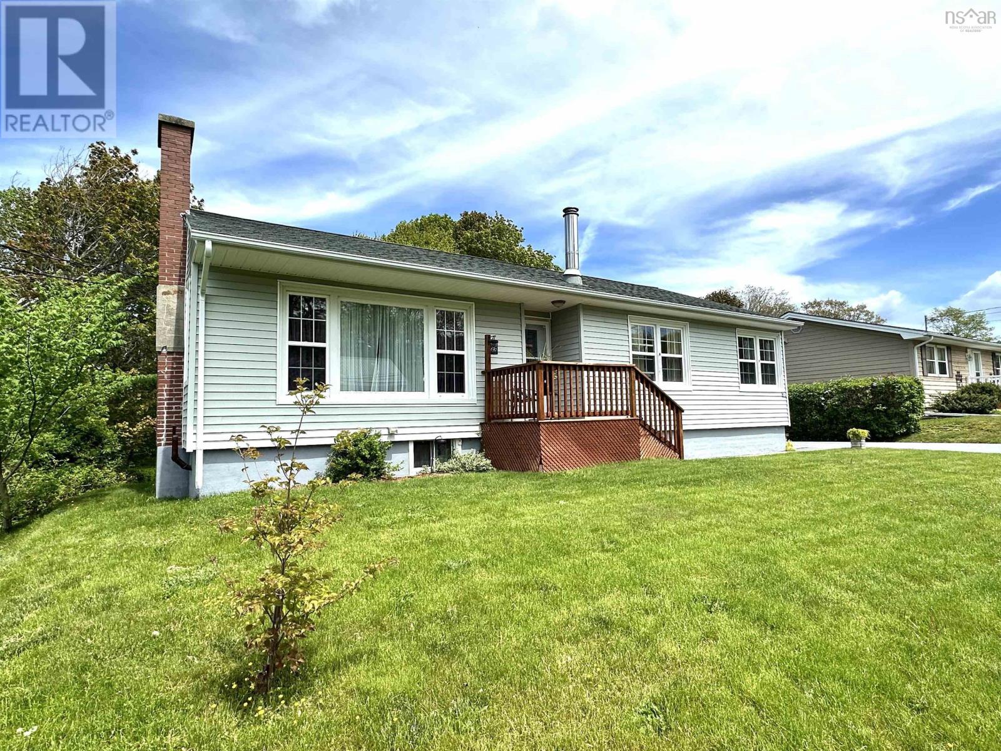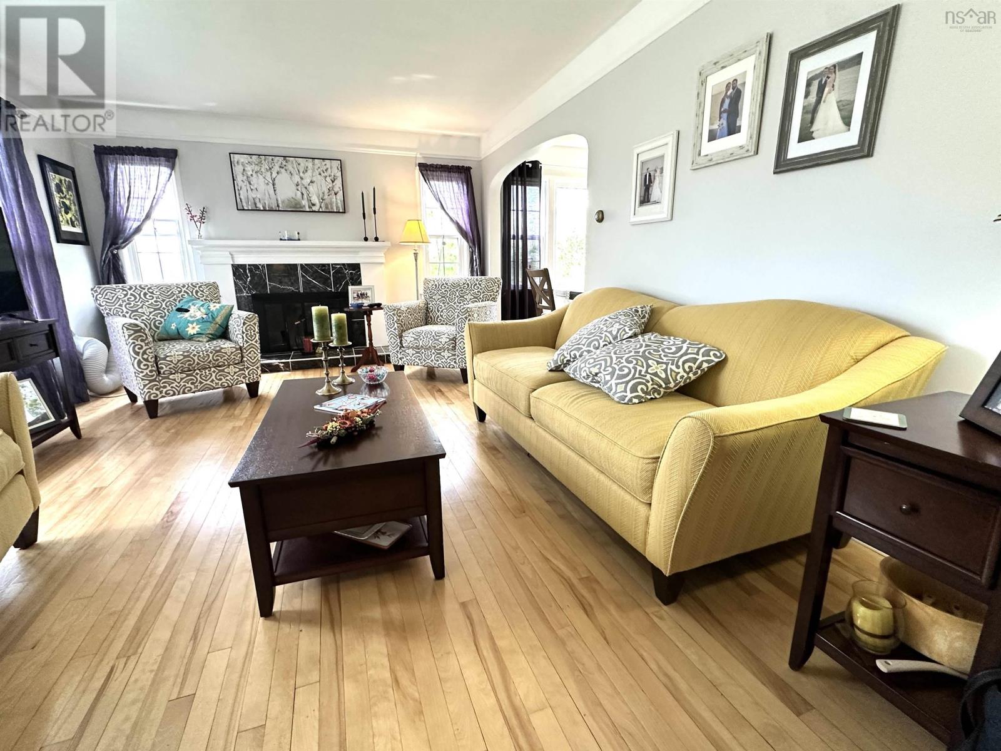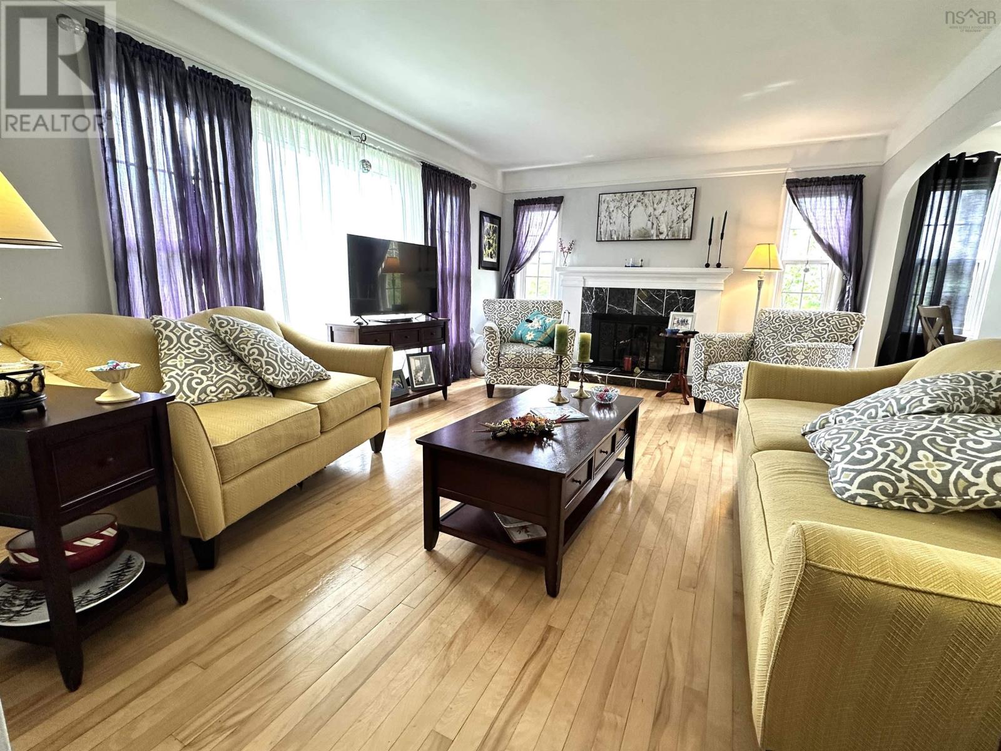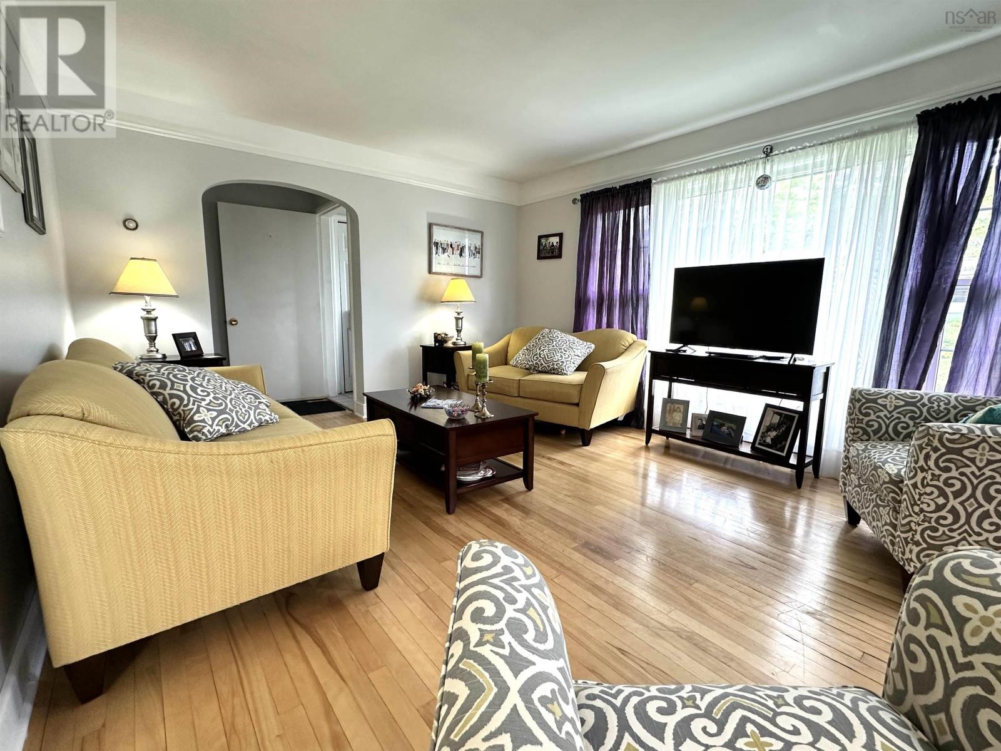39 College Street Liverpool, Nova Scotia B0T 1K0
$365,000
Welcome to this beautifully maintained bungalow located in the picturesque town of Liverpool, Nova Scotia. Nestled on a nicely manicured lot with a paved driveway, this move-in-ready home offers comfort, space, and convenience in a highly desirable neighborhoodperfect for families and those looking to enjoy all that this vibrant community has to offer. Step inside to discover gleaming hardwood floors that flow through much of the main level. The spacious living room is warm and inviting, seamlessly connecting to the dining roomideal for entertaining or family dinners. The functional kitchen overlooks a private backyard, offering peaceful views as you prepare meals or enjoy your morning coffee. The main floor features three comfortable bedrooms and a full bathroom, providing a practical layout for growing families or those seeking one-level living. Downstairs, youll find even more living space with a large rec room, a separate dengreat for a home office or guest spaceas well as laundry facilities and a convenient half bathroom. Situated between Liverpools middle and high schools, this home is in a fantastic location for families with school-aged children. Its also within walking distance to downtown shops, parks, the Astor Theatre, Queens Place Emera Centre and other local amenities. With its excellent condition, prime location, and welcoming layout, this lovely bungalow is ready to be your next home. (id:45785)
Property Details
| MLS® Number | 202513233 |
| Property Type | Single Family |
| Community Name | Liverpool |
| Amenities Near By | Shopping |
| Structure | Shed |
Building
| Bathroom Total | 2 |
| Bedrooms Above Ground | 3 |
| Bedrooms Total | 3 |
| Appliances | Stove, Dishwasher, Dryer, Washer, Freezer, Microwave, Refrigerator |
| Basement Type | Full |
| Construction Style Attachment | Detached |
| Exterior Finish | Vinyl |
| Flooring Type | Carpeted, Ceramic Tile, Hardwood, Vinyl |
| Foundation Type | Poured Concrete |
| Half Bath Total | 1 |
| Stories Total | 1 |
| Size Interior | 1,617 Ft2 |
| Total Finished Area | 1617 Sqft |
| Type | House |
| Utility Water | Municipal Water |
Land
| Acreage | No |
| Land Amenities | Shopping |
| Landscape Features | Landscaped |
| Sewer | Municipal Sewage System |
| Size Irregular | 0.6428 |
| Size Total | 0.6428 Ac |
| Size Total Text | 0.6428 Ac |
Rooms
| Level | Type | Length | Width | Dimensions |
|---|---|---|---|---|
| Basement | Recreational, Games Room | 15.9 x 10.9 | ||
| Basement | Den | 16.4 x 12.7 | ||
| Basement | Den | 9.11 x 10.9 | ||
| Basement | Bath (# Pieces 1-6) | 4.2 x 3.1 | ||
| Basement | Laundry Room | 11 x 10.1 | ||
| Main Level | Living Room | 17.5 x 12.7 | ||
| Main Level | Dining Room | 9.11 x 8.11 | ||
| Main Level | Kitchen | 13.7 x 8.6 | ||
| Main Level | Foyer | 14.9 x 3.7 | ||
| Main Level | Bedroom | 11 x 9.9 | ||
| Main Level | Bedroom | 10.11 x 10.3 | ||
| Main Level | Primary Bedroom | 13.5 x 9.11 | ||
| Main Level | Bath (# Pieces 1-6) | 7 x 6.9 |
https://www.realtor.ca/real-estate/28406957/39-college-street-liverpool-liverpool
Contact Us
Contact us for more information

Kristopher Snarby
163 Main Street
Liverpool, Nova Scotia B0T 1K0

