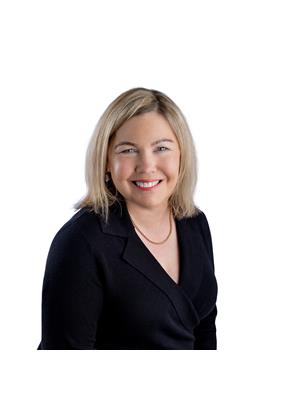39 Dorset Drive Bible Hill, Nova Scotia B6L 3H9
$590,000
Welcome to your new home, loaded with extras, such as an automatic generator for power outages, a heated double garage and a beautifully landscaped yard in a sought after subdivision. The open concept, main floor offers the perfect layout for entertaining and features a large kitchen workspace with a dining nook and breakfast bar, lots of solid wood cabinets and countertop space. It also features stainless steel appliances, which are included. The open area features a spacious dining room, propane fireplace, and a spacious great room, a built-in bar/work area with matching shelving and cabinetry. Down the hall from the living area you will find a very spacious master bedroom boasting a walk through prep area and luxurious master bathroom with a large jet tub and walk in shower. You will also find a second bedroom, full bathroom and separate laundry room in this area. Continuing downstairs, you will find another large entertaining area featuring a wet bar, pool table, and large conversation area. There is also an additional bedroom, bathroom and tons of storage space for your seasonal items. Don?t delay, this stunning home won?t last. (id:45785)
Property Details
| MLS® Number | 202511143 |
| Property Type | Single Family |
| Community Name | Bible Hill |
| Amenities Near By | Golf Course, Park, Playground, Shopping |
| Community Features | Recreational Facilities, School Bus |
| Equipment Type | Propane Tank |
| Rental Equipment Type | Propane Tank |
| Structure | Shed |
Building
| Bathroom Total | 3 |
| Bedrooms Above Ground | 2 |
| Bedrooms Below Ground | 1 |
| Bedrooms Total | 3 |
| Appliances | Central Vacuum - Roughed In |
| Architectural Style | Bungalow |
| Basement Development | Partially Finished |
| Basement Type | Full (partially Finished) |
| Constructed Date | 1995 |
| Construction Style Attachment | Detached |
| Cooling Type | Heat Pump |
| Exterior Finish | Brick, Vinyl |
| Fireplace Present | Yes |
| Flooring Type | Ceramic Tile, Hardwood |
| Foundation Type | Poured Concrete |
| Half Bath Total | 1 |
| Stories Total | 1 |
| Size Interior | 2,732 Ft2 |
| Total Finished Area | 2732 Sqft |
| Type | House |
| Utility Water | Drilled Well |
Parking
| Garage | |
| Attached Garage |
Land
| Acreage | No |
| Land Amenities | Golf Course, Park, Playground, Shopping |
| Sewer | Municipal Sewage System |
| Size Irregular | 0.3139 |
| Size Total | 0.3139 Ac |
| Size Total Text | 0.3139 Ac |
Rooms
| Level | Type | Length | Width | Dimensions |
|---|---|---|---|---|
| Lower Level | Games Room | 28*18+13.4*11 | ||
| Lower Level | Bedroom | 11*10 | ||
| Lower Level | Bath (# Pieces 1-6) | irregular | ||
| Main Level | Great Room | 22*18 | ||
| Main Level | Kitchen | 13.4*13 | ||
| Main Level | Dining Nook | 10*9.2 | ||
| Main Level | Dining Room | 10*9 | ||
| Main Level | Bath (# Pieces 1-6) | irregular | ||
| Main Level | Primary Bedroom | 19*11.6 | ||
| Main Level | Ensuite (# Pieces 2-6) | irregular | ||
| Main Level | Laundry Room | 9.1*8.6 | ||
| Main Level | Bedroom | 11.2*10.10 |
https://www.realtor.ca/real-estate/28318050/39-dorset-drive-bible-hill-bible-hill
Contact Us
Contact us for more information

Todlynn Macpherson
(902) 893-1394
(902) 899-0416
www.todlynn.ca
16 Young Street
Truro, Nova Scotia B2N 3W4
































