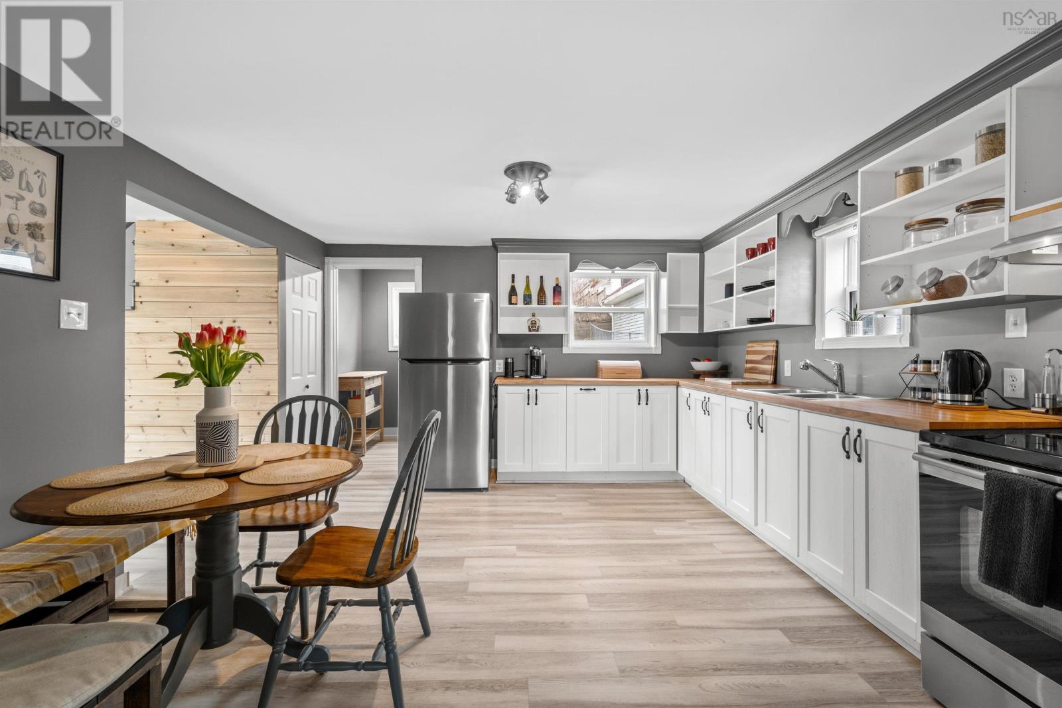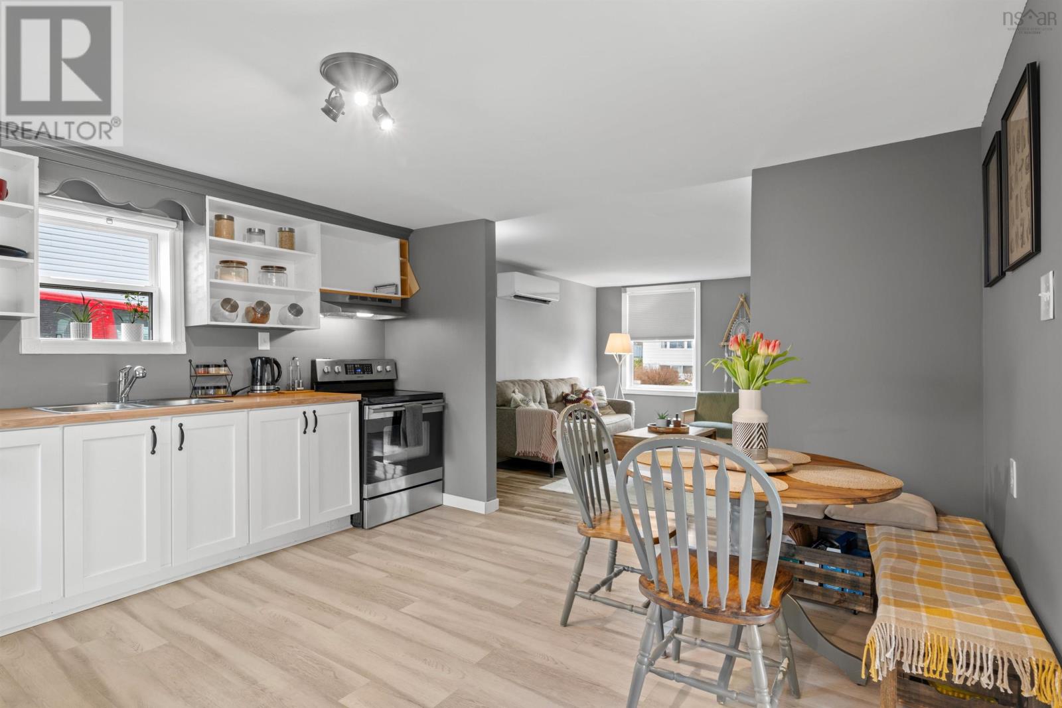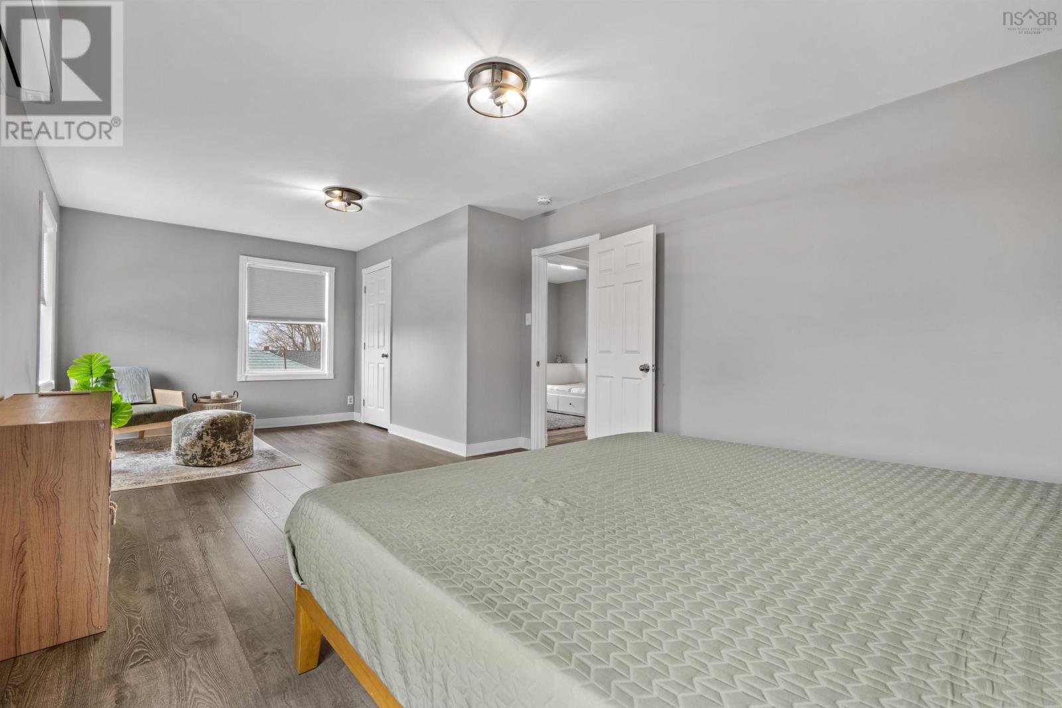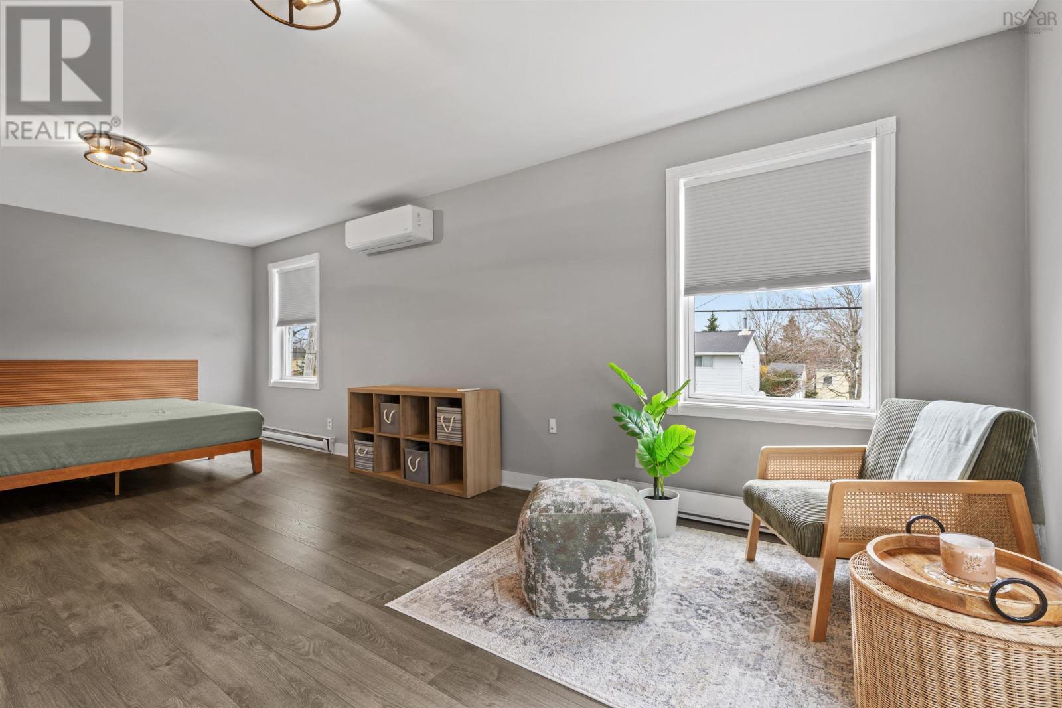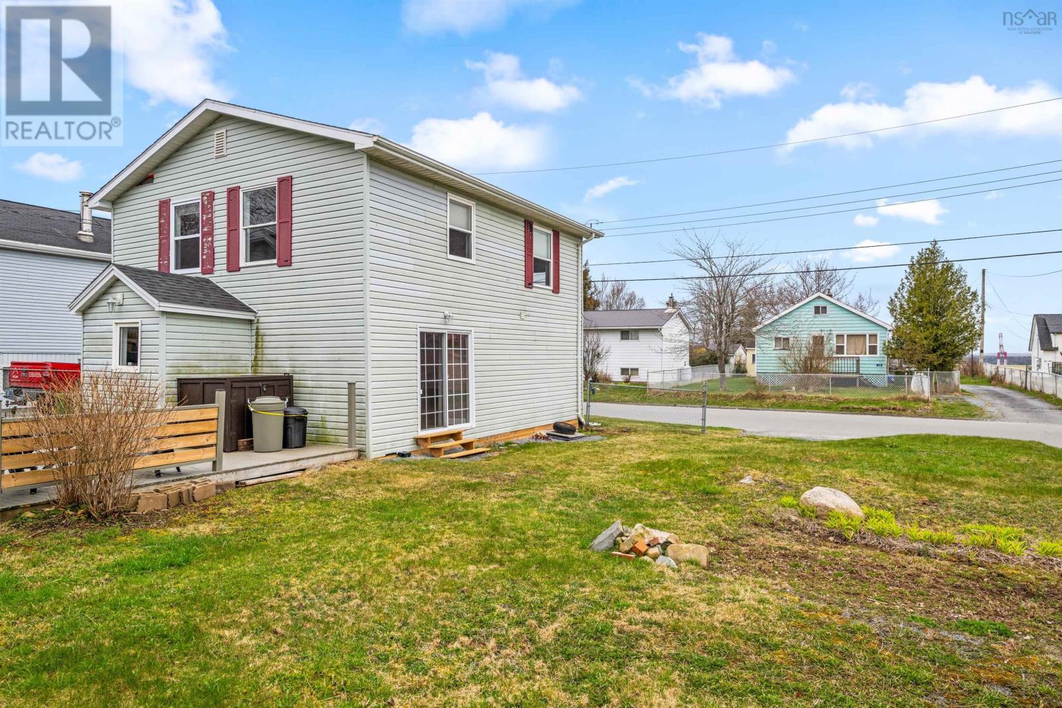3 Bedroom
1 Bathroom
1,296 ft2
Heat Pump
Landscaped
$449,900
This beautifully updated property in the heart of Woodside checks all the boxes if you're searching for your first home. Set on a generous 7,000 sq ft lot, this 3-bedroom + den, 1-bathroom home offers both space and style in a family-friendly community. The home has seen a long list of upgrades recently, including new flooring, kitchen cabinets and countertops, new appliances, two energy efficient heat pumps, a new roof, electrical panel, insulation, lighting, and fresh paint throughout?giving you the confidence of move-in ready living without the worry of major updates. Conveniently located near the 111 highway, just minutes from Downtown Dartmouth, NSCC, the Woodside Ferry Terminal, and scenic waterfront trails, this location offers the best of both lifestyle and practicality. Whether you're a young professional, couple, or growing family, this charming home is an ideal entry point into homeownership?offering comfort, value, and room to grow. (id:45785)
Property Details
|
MLS® Number
|
202508631 |
|
Property Type
|
Single Family |
|
Community Name
|
Dartmouth |
|
Amenities Near By
|
Golf Course, Park, Playground, Public Transit, Shopping |
|
Features
|
Level |
Building
|
Bathroom Total
|
1 |
|
Bedrooms Above Ground
|
3 |
|
Bedrooms Total
|
3 |
|
Constructed Date
|
1959 |
|
Construction Style Attachment
|
Detached |
|
Cooling Type
|
Heat Pump |
|
Exterior Finish
|
Vinyl |
|
Flooring Type
|
Carpeted, Laminate, Vinyl |
|
Foundation Type
|
Concrete Block |
|
Stories Total
|
2 |
|
Size Interior
|
1,296 Ft2 |
|
Total Finished Area
|
1296 Sqft |
|
Type
|
House |
|
Utility Water
|
Municipal Water |
Parking
Land
|
Acreage
|
No |
|
Land Amenities
|
Golf Course, Park, Playground, Public Transit, Shopping |
|
Landscape Features
|
Landscaped |
|
Sewer
|
Municipal Sewage System |
|
Size Irregular
|
0.1607 |
|
Size Total
|
0.1607 Ac |
|
Size Total Text
|
0.1607 Ac |
Rooms
| Level |
Type |
Length |
Width |
Dimensions |
|
Second Level |
Bedroom |
|
|
18 x 14 |
|
Second Level |
Bedroom |
|
|
12 x 11 |
|
Second Level |
Bedroom |
|
|
9.5 x 9.5 |
|
Main Level |
Living Room |
|
|
14 x 13 |
|
Main Level |
Kitchen |
|
|
14 x 13 |
|
Main Level |
Dining Nook |
|
|
9 x 7 |
|
Main Level |
Den |
|
|
9.5 x 8.5 |
|
Main Level |
Bath (# Pieces 1-6) |
|
|
4pc |
|
Main Level |
Laundry Room |
|
|
6 x 5 |
https://www.realtor.ca/real-estate/28203252/39-high-street-dartmouth-dartmouth

